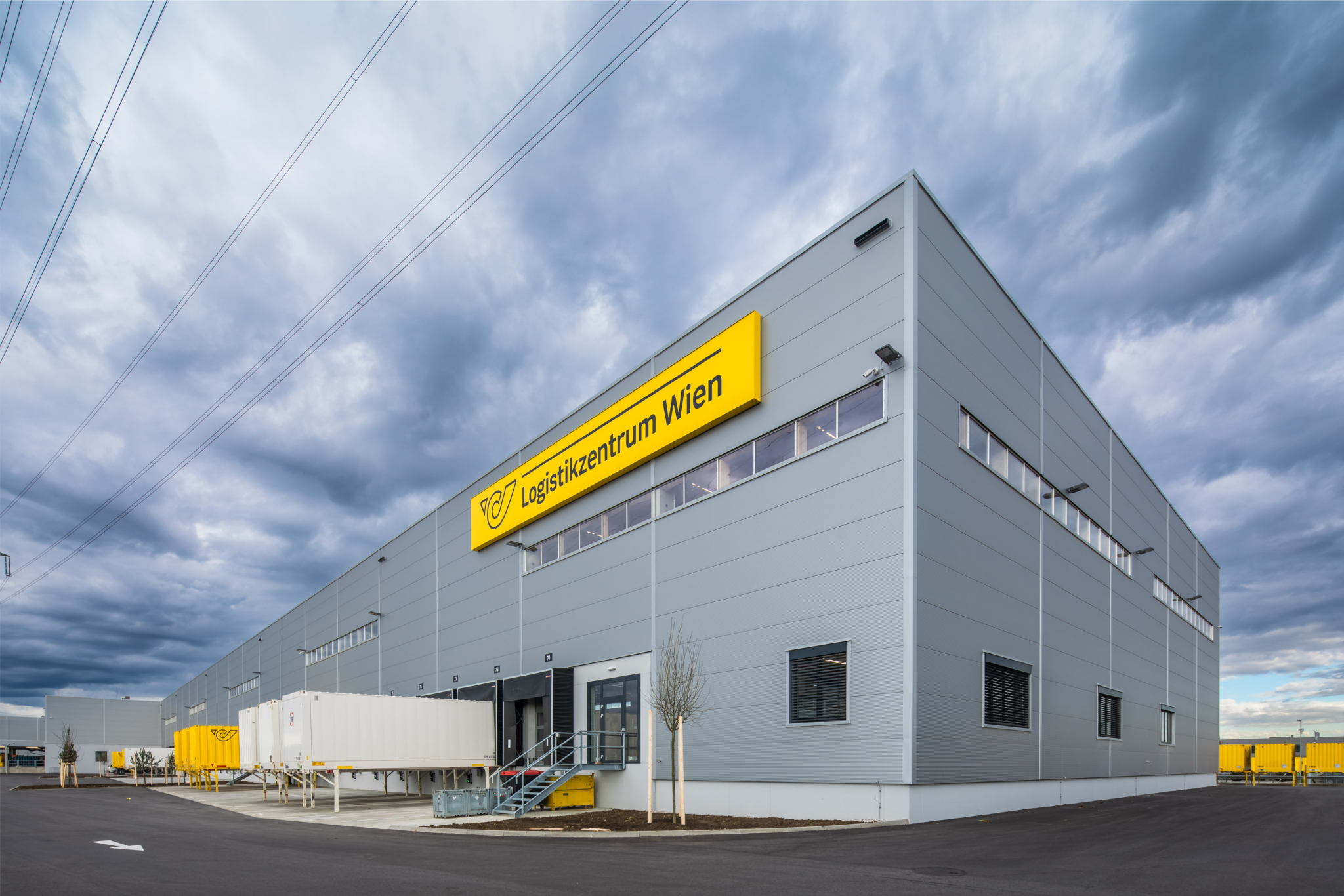

Max-Bill-Straße residential complex
Location:
Munich
Architecture:
bpr architekten ingenieure, Munich
Client:
GemDemos Wohnbau Müncheneinde Poing
Implementation planning:
bauart, Munich
Size timber construction:
3,770 m² wall elements (11.83 x 2.99 m) 22.6 m³ glulam 87.2 m³ solid structural timber, 1,237 m² wood-aluminium windows
At first glance, the timber construction that we realised for the modern residential ensemble “Park Quartett Schwabing” remains hidden. With a hybrid construction of reinforced concrete and plastered timber façades, the ensemble offers ecological sustainability and modern living comfort. The clear cube shape of the buildings creates ideal floor plans and bright, friendly rooms. The 3,770 m2 of prefabricated exterior wall elements in timber frame construction guarantee quality and efficiency.
Located right next to the central park, the residential complexes offer an environmentally friendly way of life. Photovoltaics, heat recovery, renewable raw materials and grey water recycling are cornerstones of the ecological concept. The natural building material wood creates a cosy atmosphere and supports the basic ecological orientation.
Each flat has a balcony, loggia or spacious roof terrace, while ground floor units offer private gardens. Thanks to the small number of units per house, residents have plenty of space to develop and enjoy generous open spaces for more sunlight and freedom.
As Rubner Ingenieurholzbau, we were responsible for the planning, production, delivery and installation of all exterior walls and windows for the four buildings.














