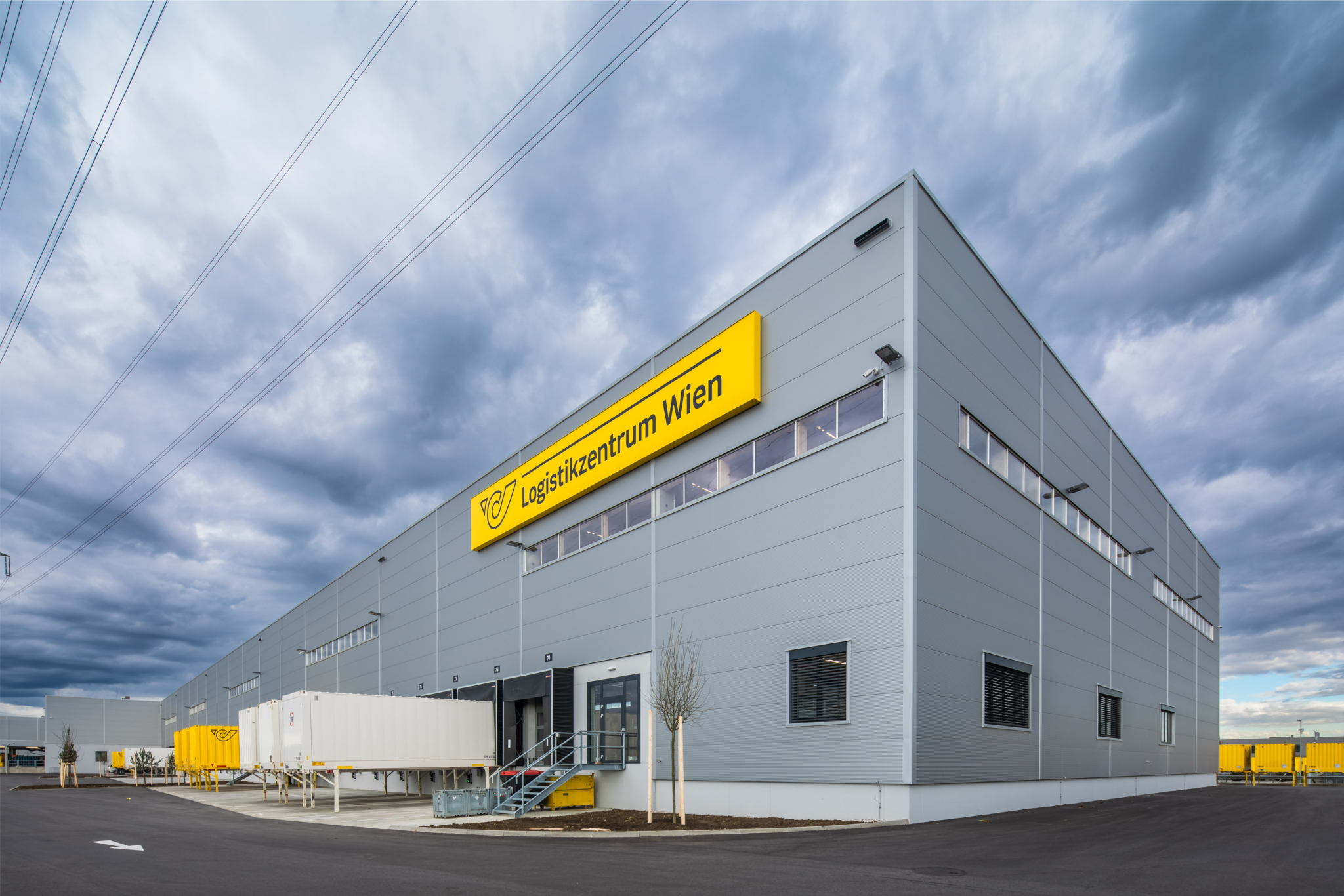

Overnight shelter
People in need of protection find safety in an unusual wooden hybrid building
Location:
Monaco, Germany
Client:
Stadt Monaco
Architecture:
Hild und K
Structural design:
Sailer Stephan und Partner, Monaco
Commissioned by:
Dobler Bauunternehmung, Kaufbeuren
Size of timber construction:
5,300 m² prefabricated exterior wall elements, 1,300 m² timber-aluminium windows
The new construction of the overnight shelter in Munich sends a humanitarian signal for a social city. With 730 places in Schwabing-Freimann, the complex offers improved standards, with four-bed rooms instead of group accommodation. It is being transformed into a comprehensive service with counselling, medical care and a day centre. The architectural concept by Hild und K comprises 800 places in 4-bed rooms for men, women, families and a medical facility in eight building sections. The resulting courtyards provide the accommodation with high-quality open spaces. The hybrid building is a reinforced concrete skeleton structure with a building envelope made of vertically elemental exterior wall elements in timber frame construction.

“This building fulfils two important functions – in all due functionality. As the client, the municipal department oversaw the planning and construction right through to completion – the sustainable timber hybrid system construction saves CO₂ and makes a contribution to active climate protection. As does the high energy standard of the building thanks to the use of district heating and a photovoltaic system. The implementation of a biodiversity green roof improves the urban climate and promotes biodiversity.”
Kristina Frank, municipal officer for the City of Munich.
The ornamental façade elements have already been prefabricated as far as possible in the factory. In addition to various decorative elements, special features included the realisation of the project-related fire protection concept and the installation of circular windows. The building structure allowed for vertical elementisation, so that elements up to 10.5 m high could form the outer wall for several floors at the same time and assembly could be completed in a short time. A total of 5,300 m² of wall elements and 1,300 m² of timber-aluminium windows including sun protection were installed. The order was completed in just 12 weeks assembly time for the general contractor Dobler, who realised the entire project.











