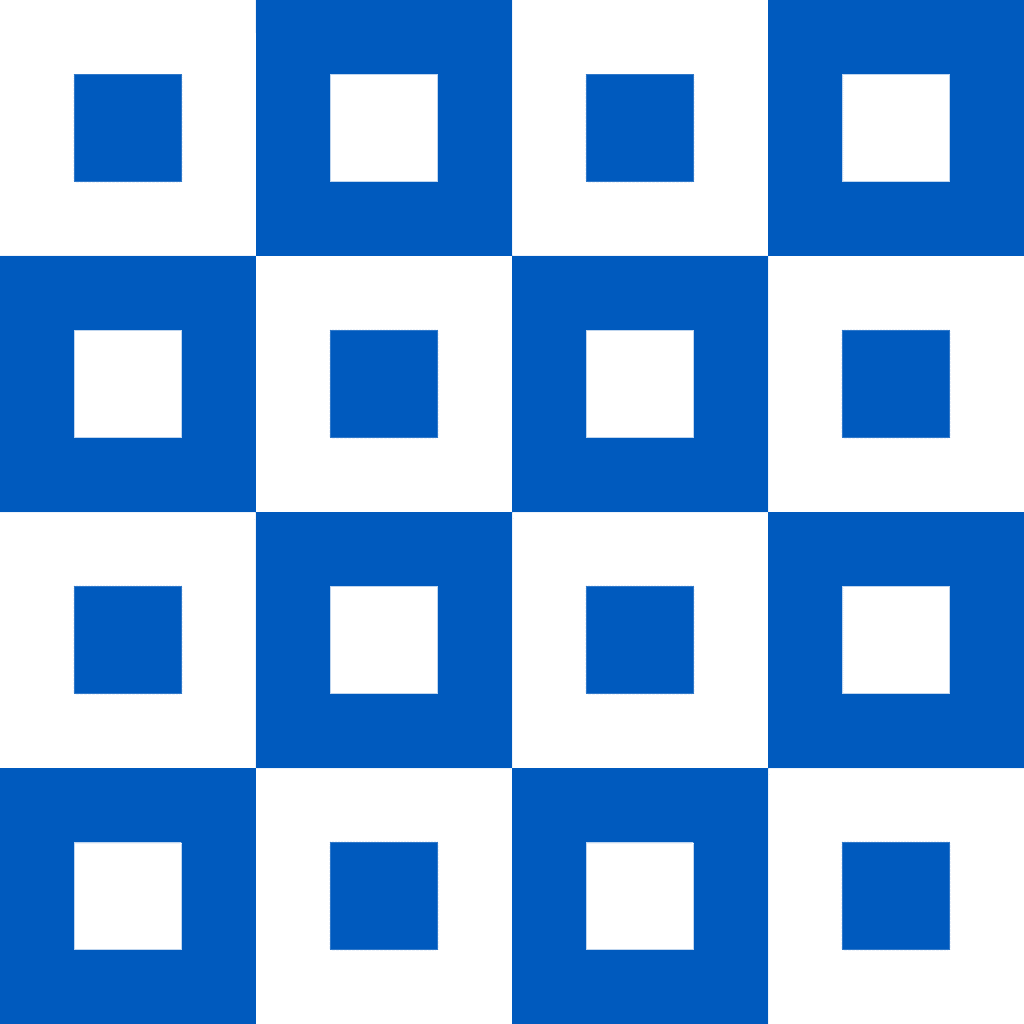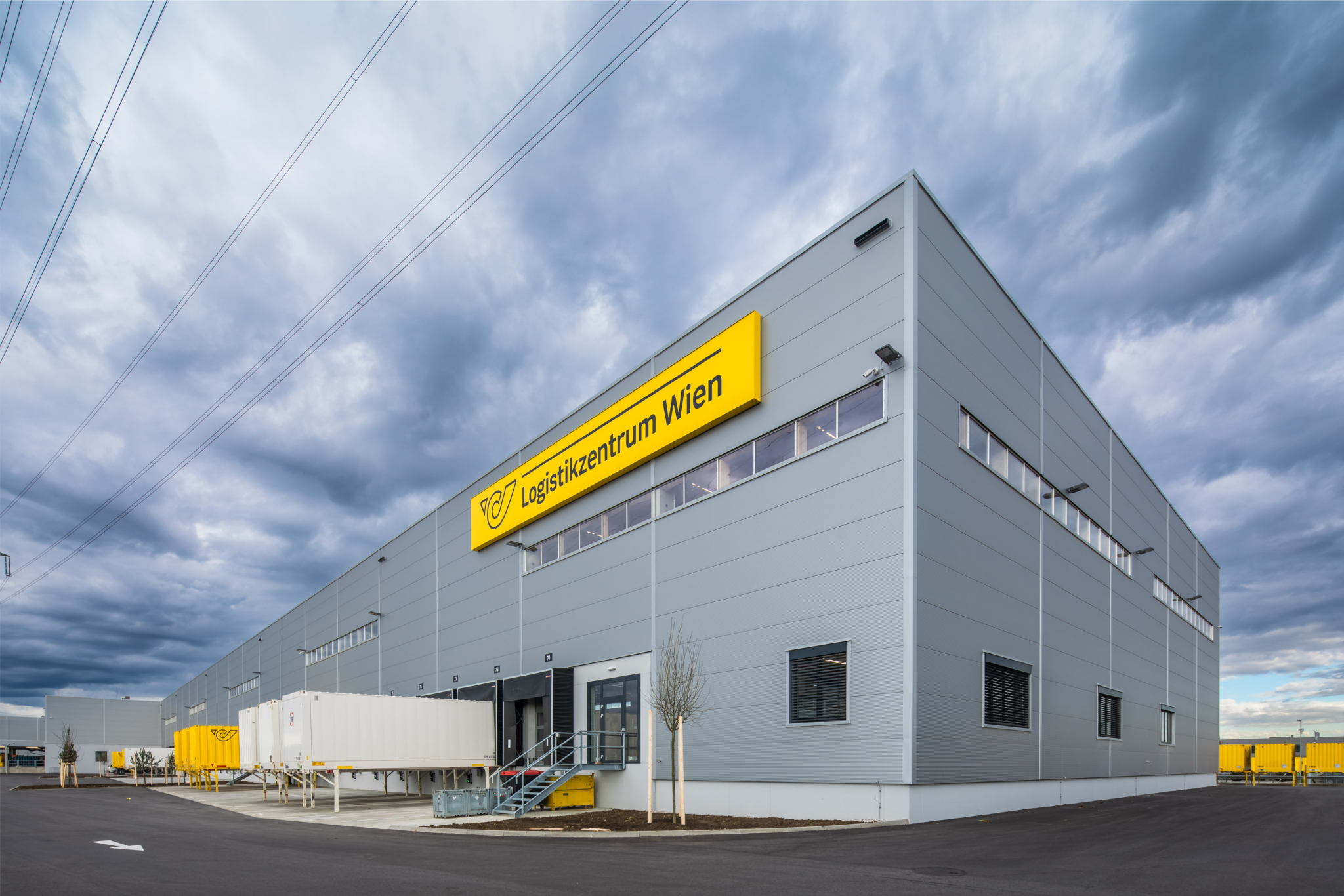

Pure Parilly
Urban renewal in timber construction: 116 ecological homes in Vénissieux, combining modernity and respect for the environment, as part of the Grand Parilly urban development project, near Lyon
Location:
Grand Parilly, Vénissieux , France
Client:
Icade
Architect:
TECTONIQUES ARCHITECTES & INGENIEURS, BBC & ASSOCIÉS,
Volume:
4,250m² of timber-framed facades, 4,200m² of wood or metal cladding on FOB or concrete, 226 joinery units installed in the workshop in the FOBs, 900m² of concrete balconies on metal posts
Pure Parilly is a stylish residential complex with 116 flats in R+8, harmoniously grouped around a spacious garden with shady trees. Here, modernity and environmental friendliness combine to create a unique living space. The project is part of the comprehensive Grand Parilly urban regeneration programme in Vénissieux.
Sponsored by Icade and designed by architects TECTONIQUES ARCHITECTES & INGENIEURS and BBC & ASSOCIÉS, Pure Parilly combines wood, concrete and metal in an innovative bioclimatic approach. Icade attaches great importance to ecological concerns and is aiming for the demanding NF habitat Haute Qualité Environnementale label with this residence. With the clear aim of reducing energy costs, Pure Parilly is a pioneer in sustainable living.

‘One of the most challenging aspects of this project was to harmoniously integrate the prefabricated timber elements into the concrete and metal structures while meeting the bioclimatic requirements of the site. This project is an excellent example of our ability to overcome complex technical challenges while adding aesthetic and environmental value,’ explains Emmanuel Duval, Site Manager.
One of the biggest challenges of this construction site was to combine the assembly of the timber frame façades with the production of special balconies, prioritising prefabrication in the workshop. Our façades were fitted with high-quality joinery and metal and timber cladding in the workshop. Thanks to our expertise in off-site manufacturing, we guarantee the highest quality and on-time delivery.
Pure Parilly is an impressive example of the possibilities of timber construction: modern, sustainable living spaces that blend harmoniously into the urban environment.
















