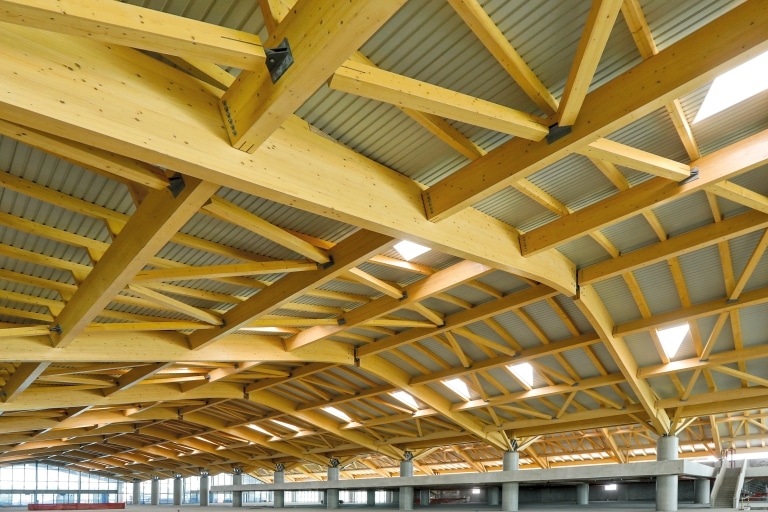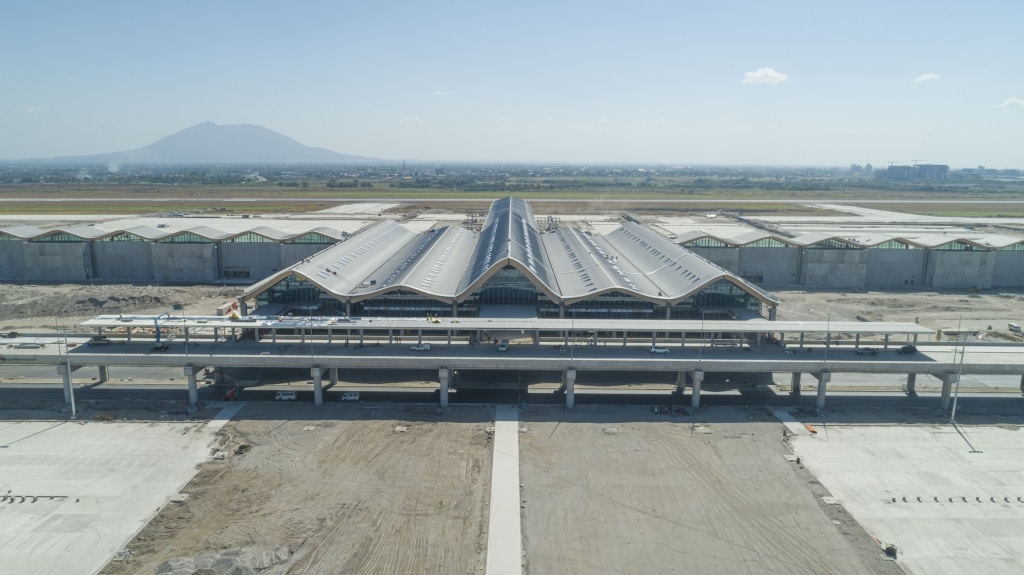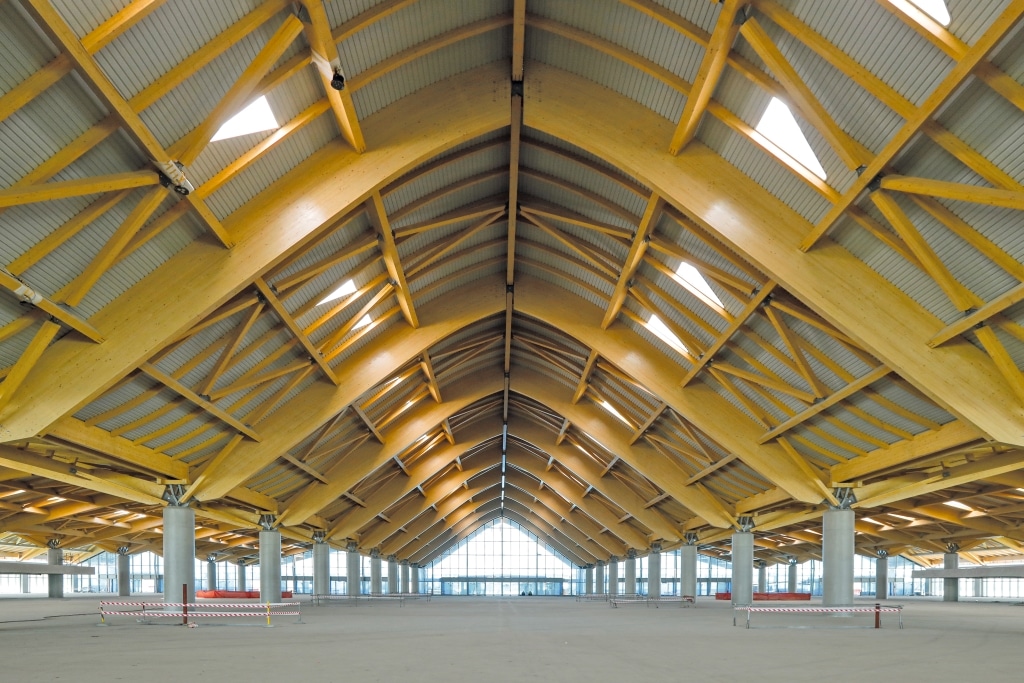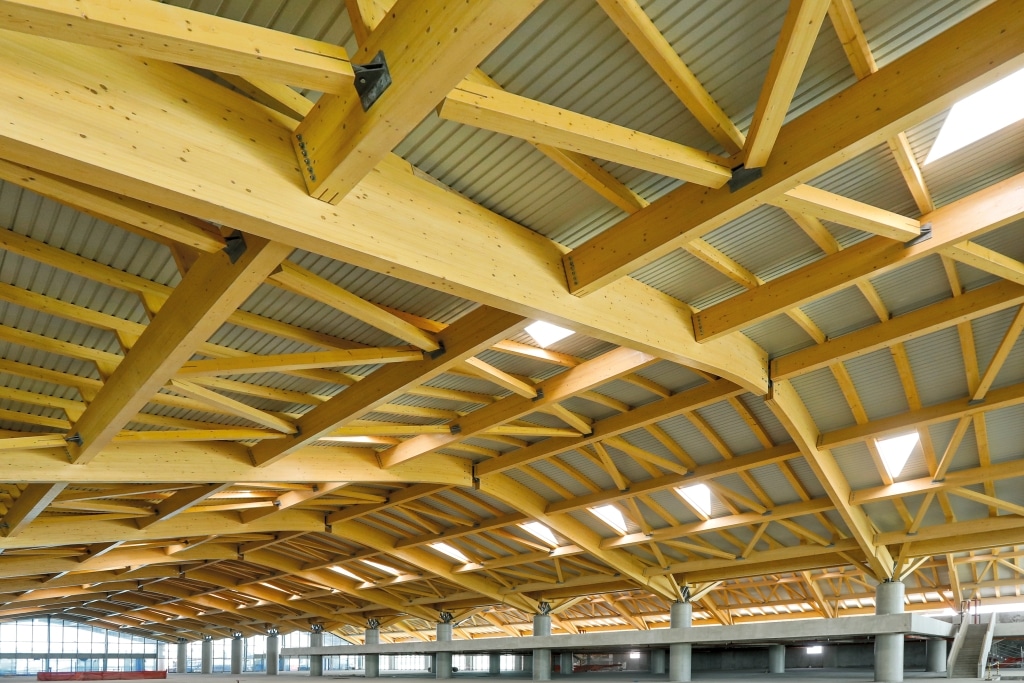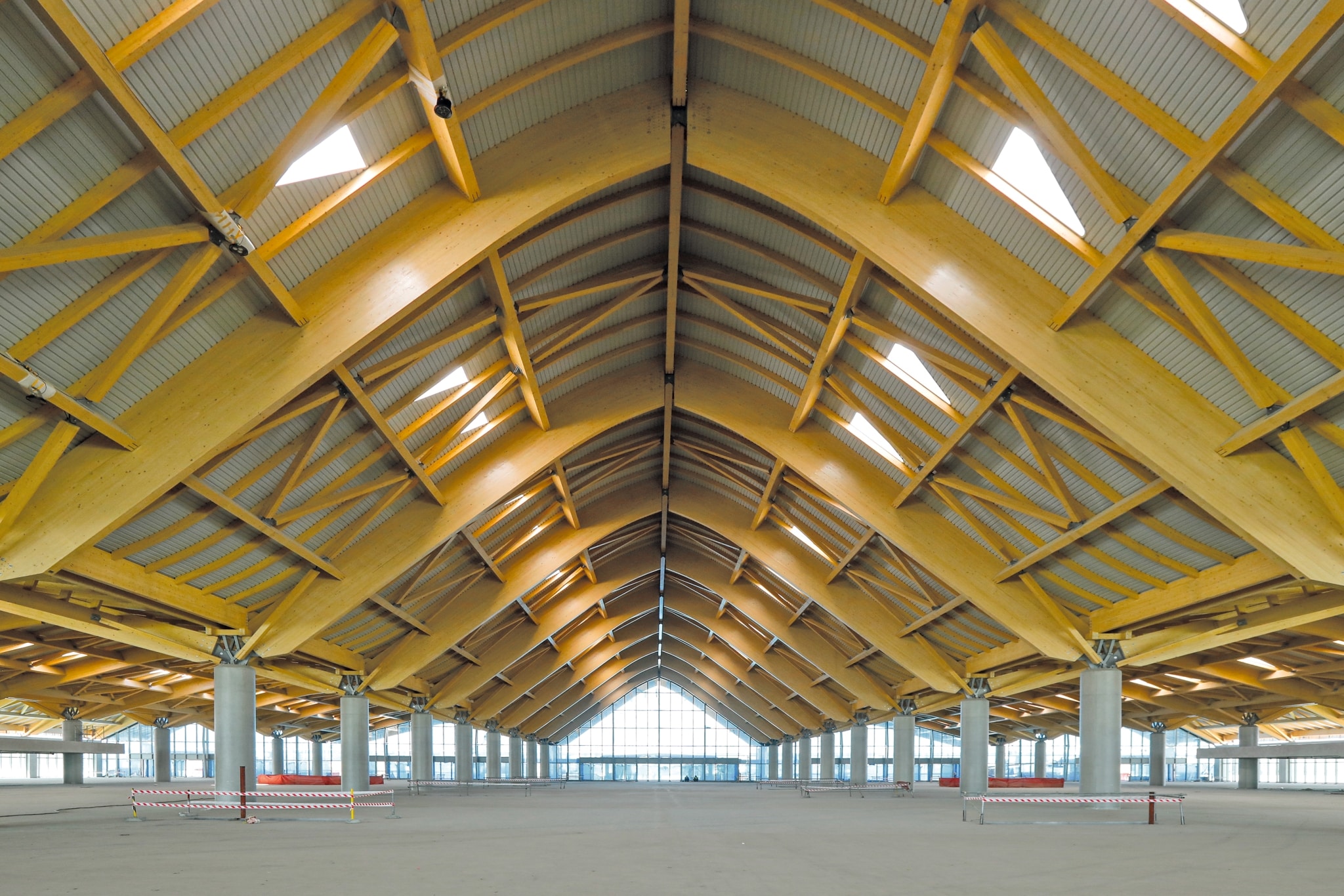

Clark International Airport
Roof construction for a new terminal building
Location:
Pampanga, Filippine
Building owner:
Consortium GMR MEGAWIDE Cebu Airport Corporation (GMCAC), Philippines
General contractor:
Megawide GMR, Philippines
Architecture:
IDA – Integrated Design Association Ltd., Hongkong
Dimensions:
6,500 m³ glued laminated timber
The new terminal at Clark International Airport is intended to provide long-term relief for the airport of the capital, Manila: the new terminal’s capacity will increase from 4.2 to 12.2 million passengers a year. The architecturally distinctive roof structure with its unmistakable design language is at three different heights, of 12, 16 and 20 metres above the uppermost concrete ceiling. The varying roof pitches reflect the striking silhouettes of the surrounding volcanic mountain scenery.
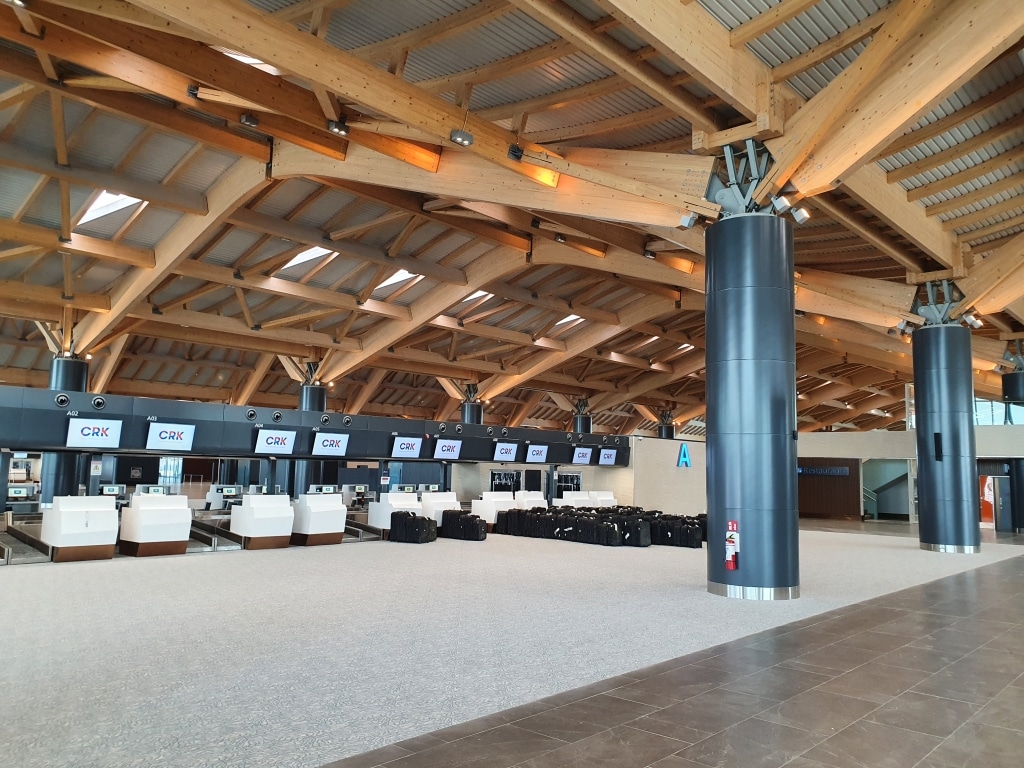
“After the successful realisation of Mactan Cebu International Airport, we were commissioned with a follow-up project by the client, namely the roof structure for Clark International Airport – proof that reliable partners are an important ingredient in the success of large-scale projects.”
Anton Wanas, International Sales, Rubner
Rubner produced, delivered and assembled around 6,500 m³ of glulam for this project. The floor is approximately 47,000 m² in area. As for the new Mactan Cebu International Airport in the Philippines, Rubner also took charge of the:
- design of load-bearing structures,
- structural analysis, and
- complete logistics.
All elements were delivered just-in-time to the Philippines on ocean-going vessels in three shipments via the Rhine-Main-Danube Canal and thence from Antwerp: assembly was completed within a narrow and specific timeframe of just eight months.
The project was completed in 2019.
