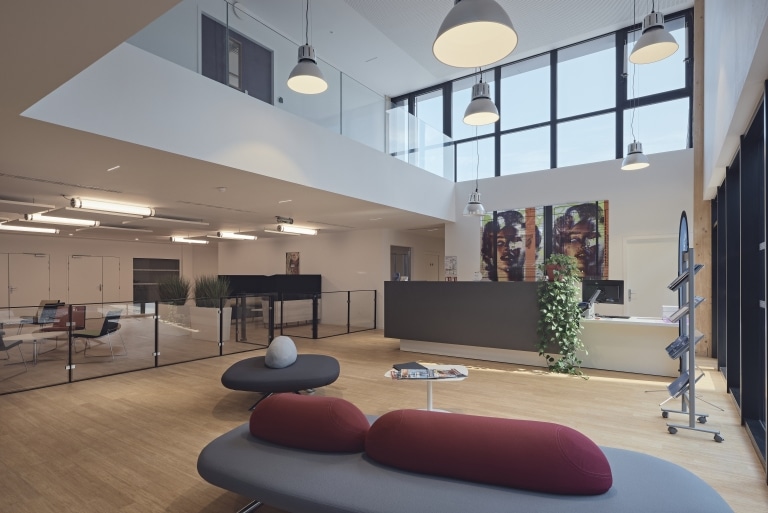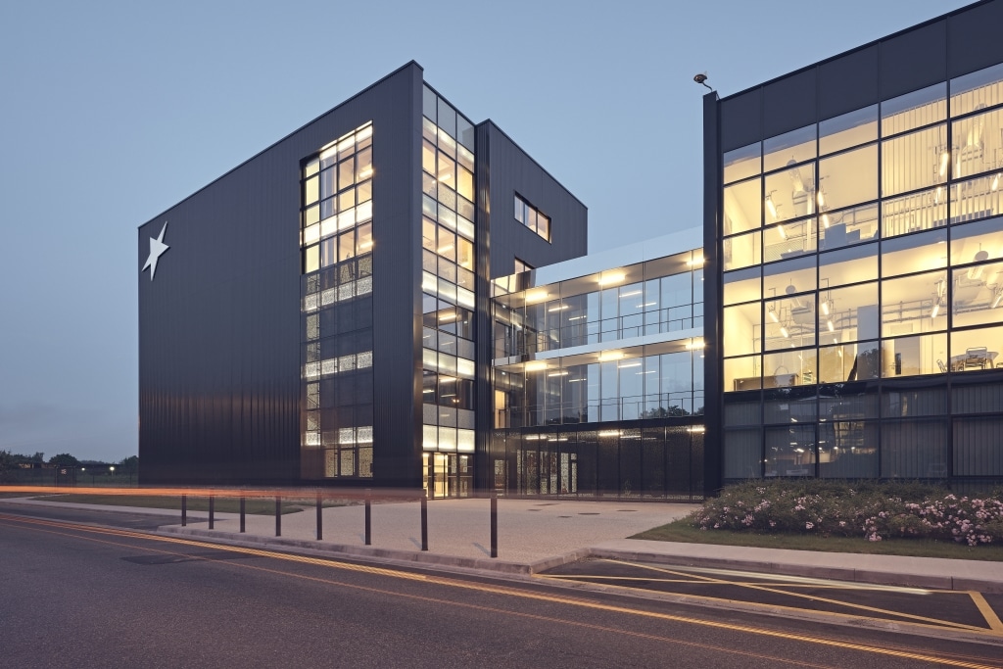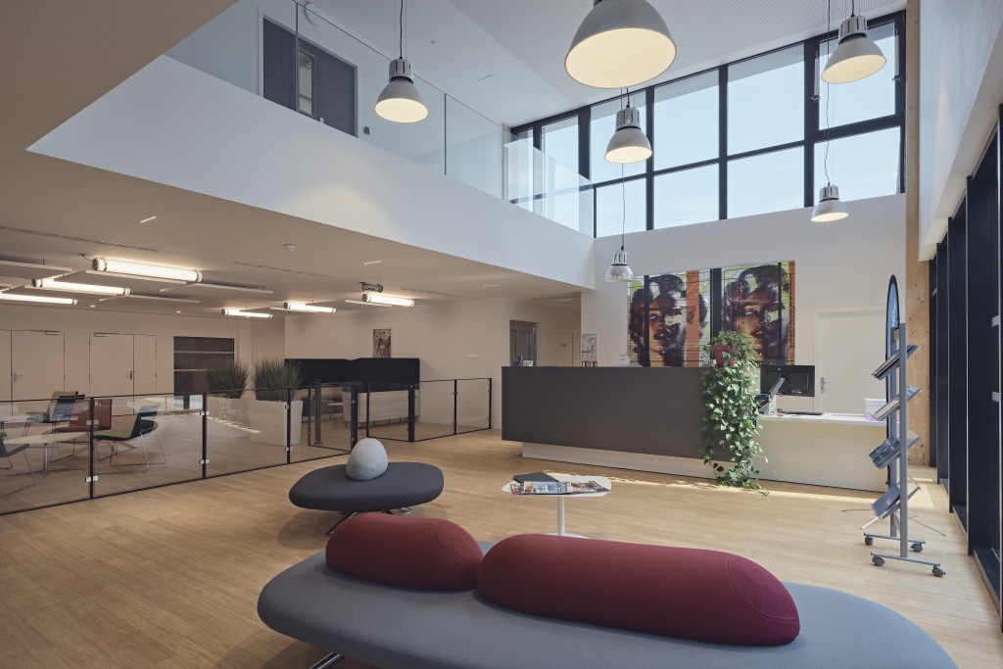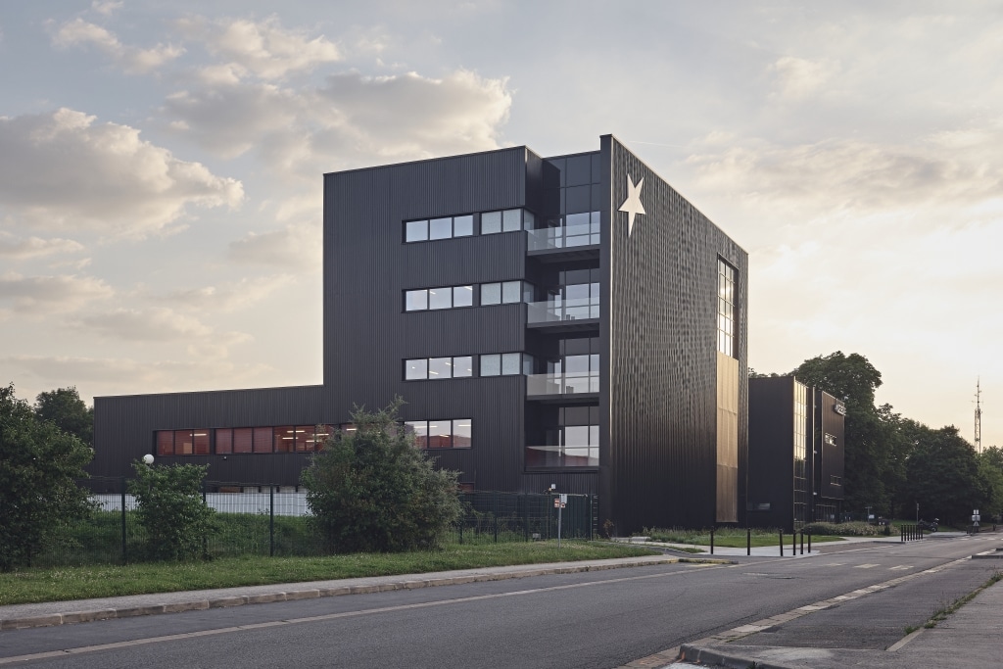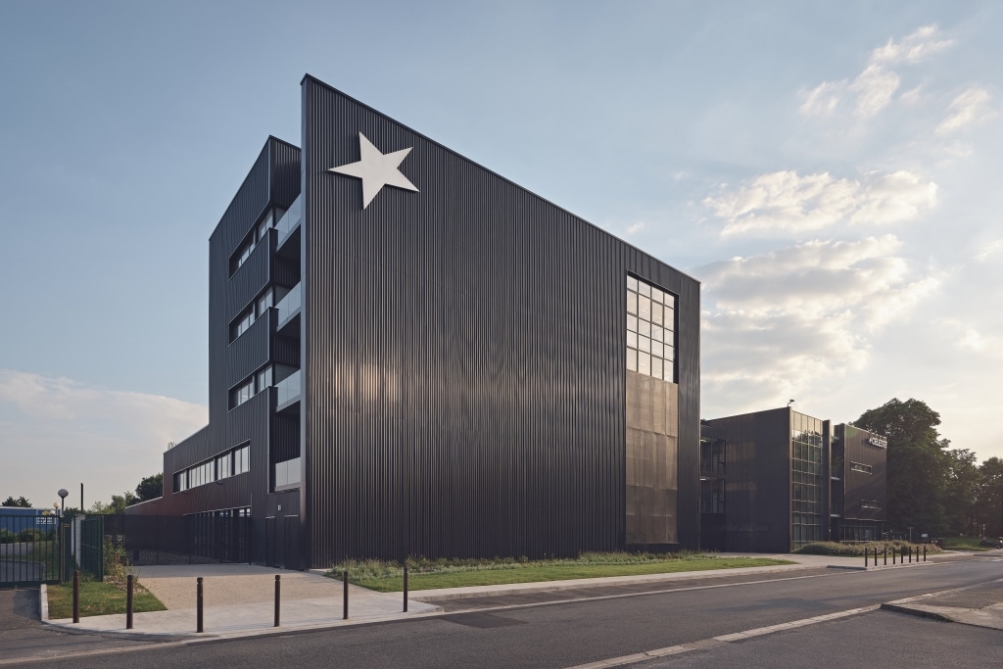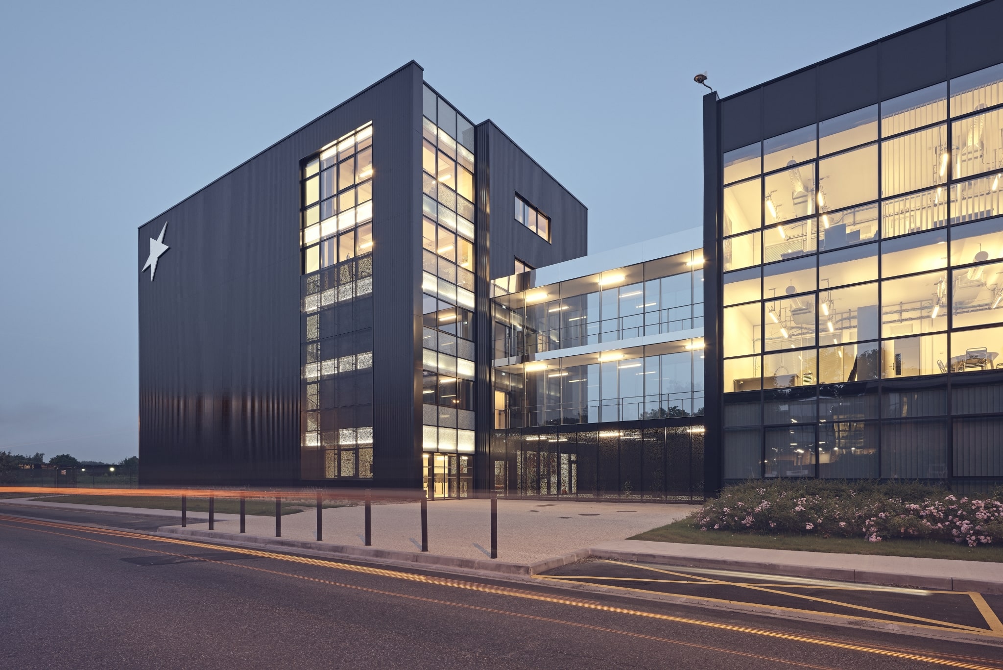

Celeste data centre
Five-storey wooden building in France
Location:
Champs-sur-Marne (FR)
Architecture:
ENIA Architectes, Montreuil (FR)
Building owner:
Celeste, Champs-sur-Marne (FR)
Design of load-bearing structures:
S2T, Sèvres (FR)
Dimensions:
110 m³ glued laminated timber | 200 m³ cross laminated timber | 1,050 m² wall elements
More than 30 new jobs are on offer in this five-storey building of the ecologically aware Celeste company in Champs-sur-Marne, France, whose success is based upon glass fibre technology. The cantilevered, point-supported construction was made with cross laminated timber panels and is linked to the existing building by a glazed metal sidewalk.
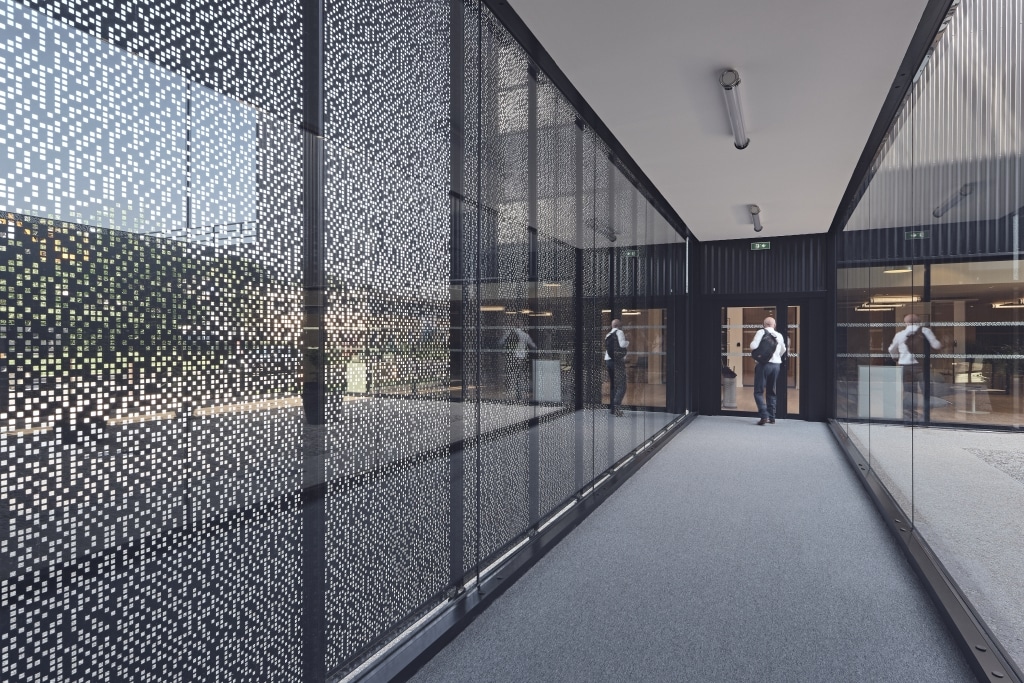
“The use of cross laminated timber, glulam mullions and transoms, as well as timber-framed walls is the key to efficient projects and successful assembly work.”
Alexis Duhameau, Rubner
Celeste believes in a respectful approach to the environment and sustainable development, which is why Rubner was the obvious choice to build the 19-metre high, cuboid building. Used as a building material, wood can reduce both noise and pollution levels, which in turn was of benefit to the ongoing operations in the adjacent building.
The construction project was completed in just four months. The new building was given black metal cladding to ensure that its appearance matched that of the existing building.
The project was completed in 2019.
