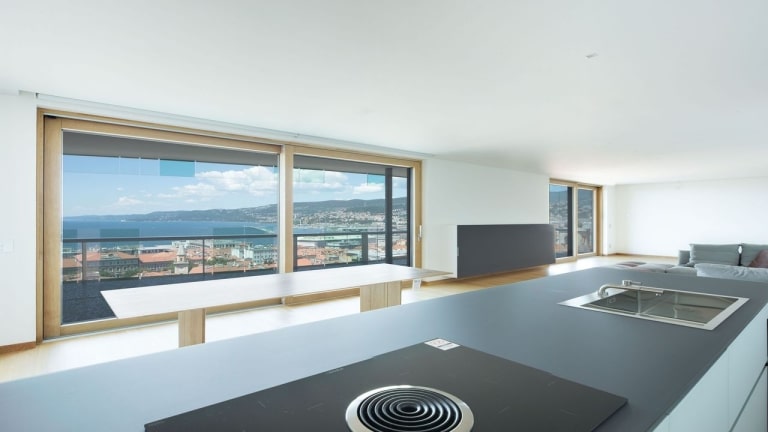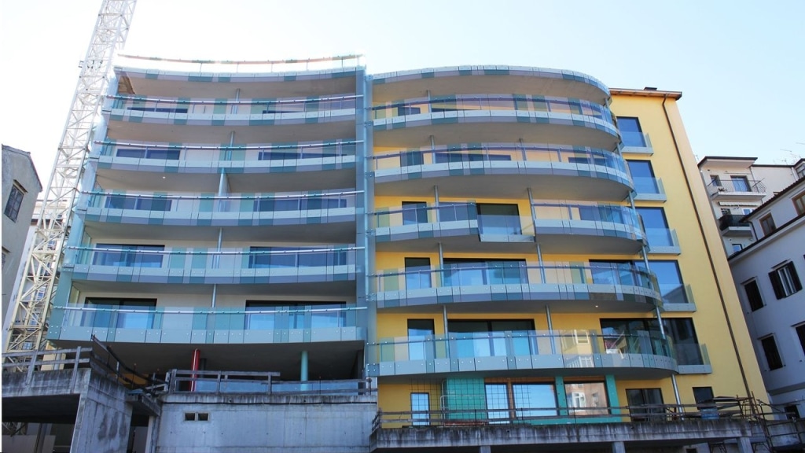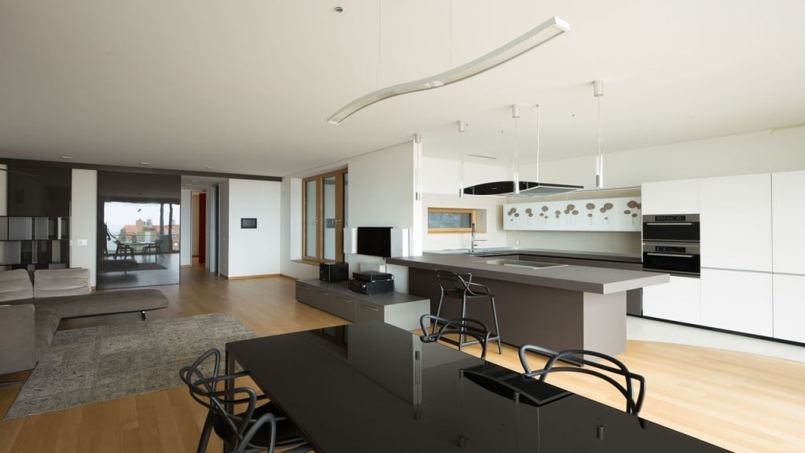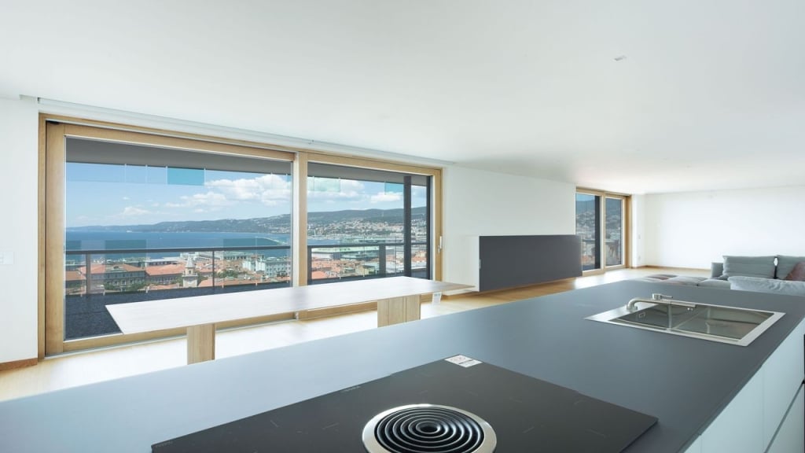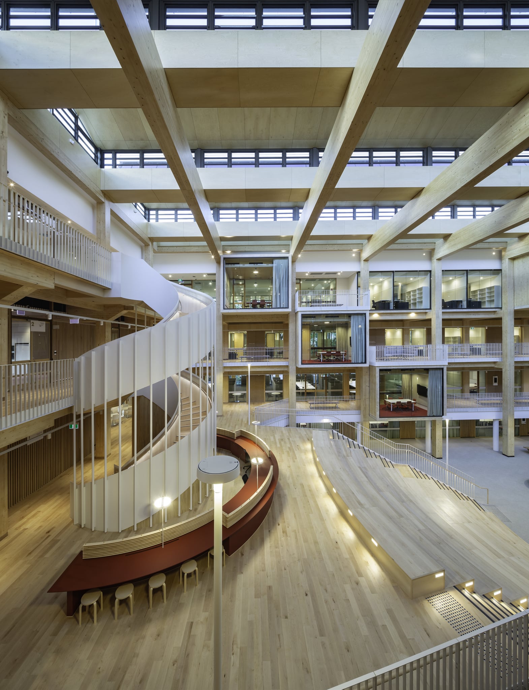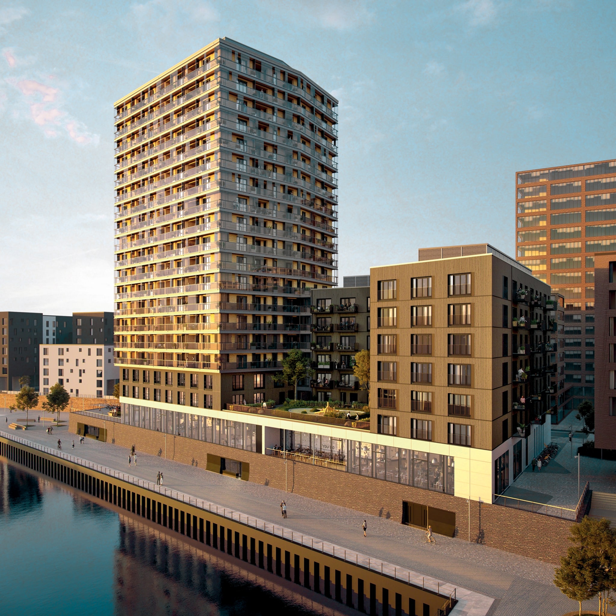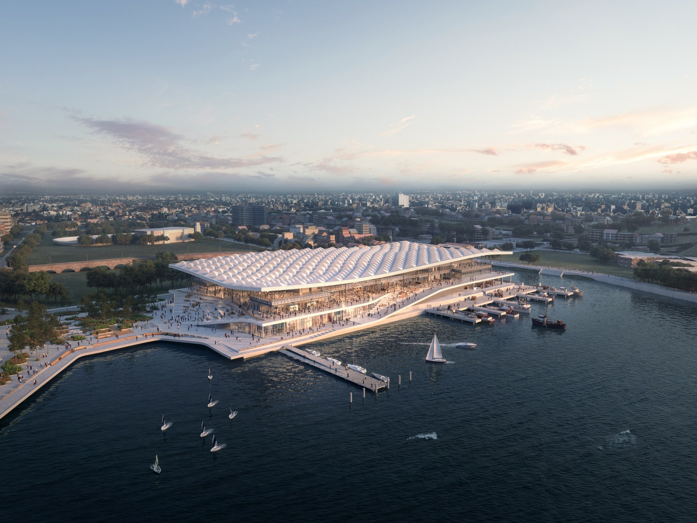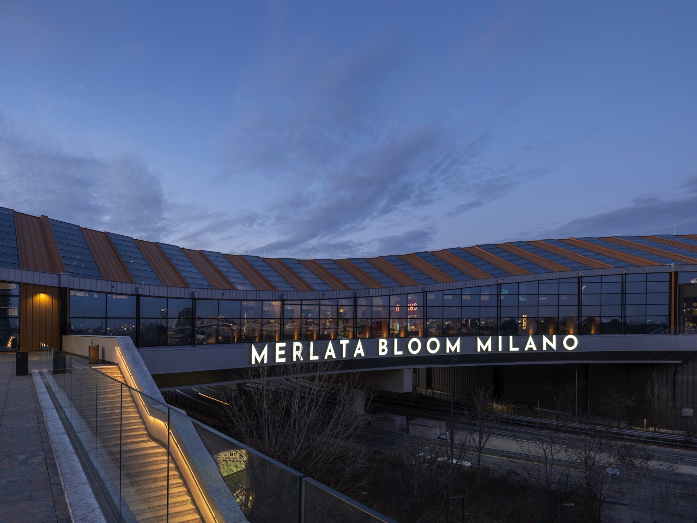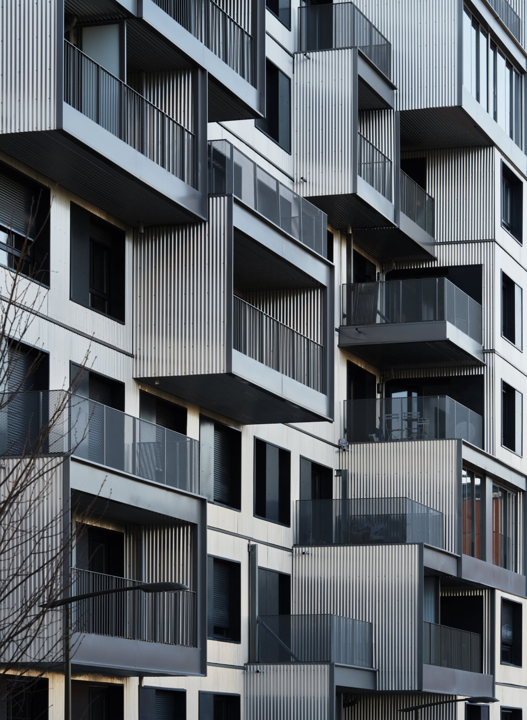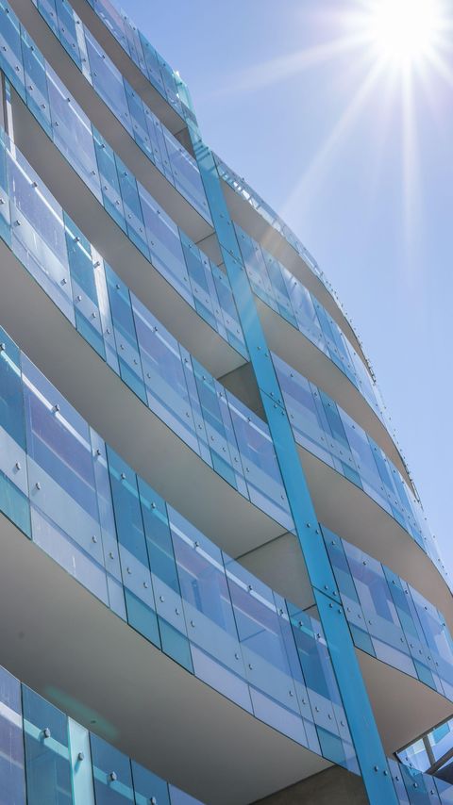

Panorama Giustinelli
luxury apartment complex
Multi-storey luxury apartment complex
Location:
Trieste (IT)
Client:
Epoca Srl
Architecture:
Epoca Srl, Trieste, Italy
Design of load-bearing structure:
Rubner
Dimensions:
2,800 m² roof, 6,300 m² walls, 600 m³ glulam
Rubner realised the load-bearing, earthquake-resistant timber construction for the “Panorama Giustinelli” luxury apartment complex in Trieste: this unique and pioneering building project in Italy consists of six storeys built entirely of wood, with a total area of 2,900 m2. With its “KlimaHaus A+” energy classification, the “Panorama Giustinelli” complex aims to achieve the highest possible degree of energy efficiency.
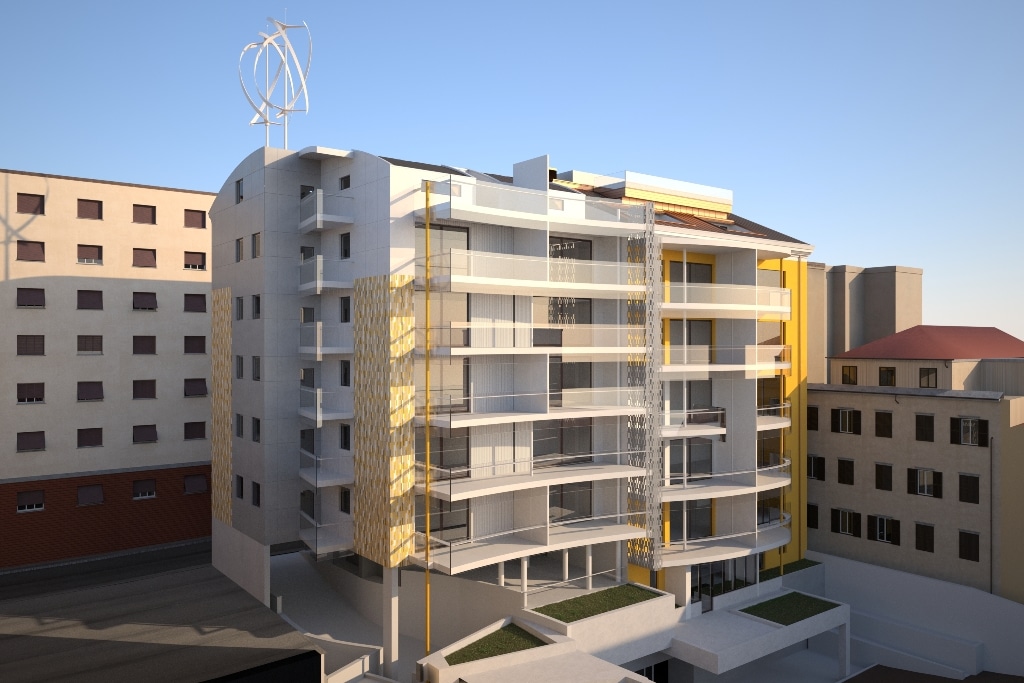
“With its innovative solution, Rubner has succeeded in significantly reducing the space needed for the structure while still meeting the strict legal requirements of Eurocode 5. This also frees up space for the integration of noise and heat insulation measures.”
The load-bearing earthquake-resistant timber construction consists of glulam beams and columns. The two buildings are located at an earthquake-proof distance so that they will not collide in the event of an earthquake. The individual ceiling structures consist of flat-lying glulam beams that transfer the horizontal load onto the building cores.
We realised the five concrete basement floors in 24 months, while the six timber upper floors were completed in 18 months. The project was completed in 2012.
