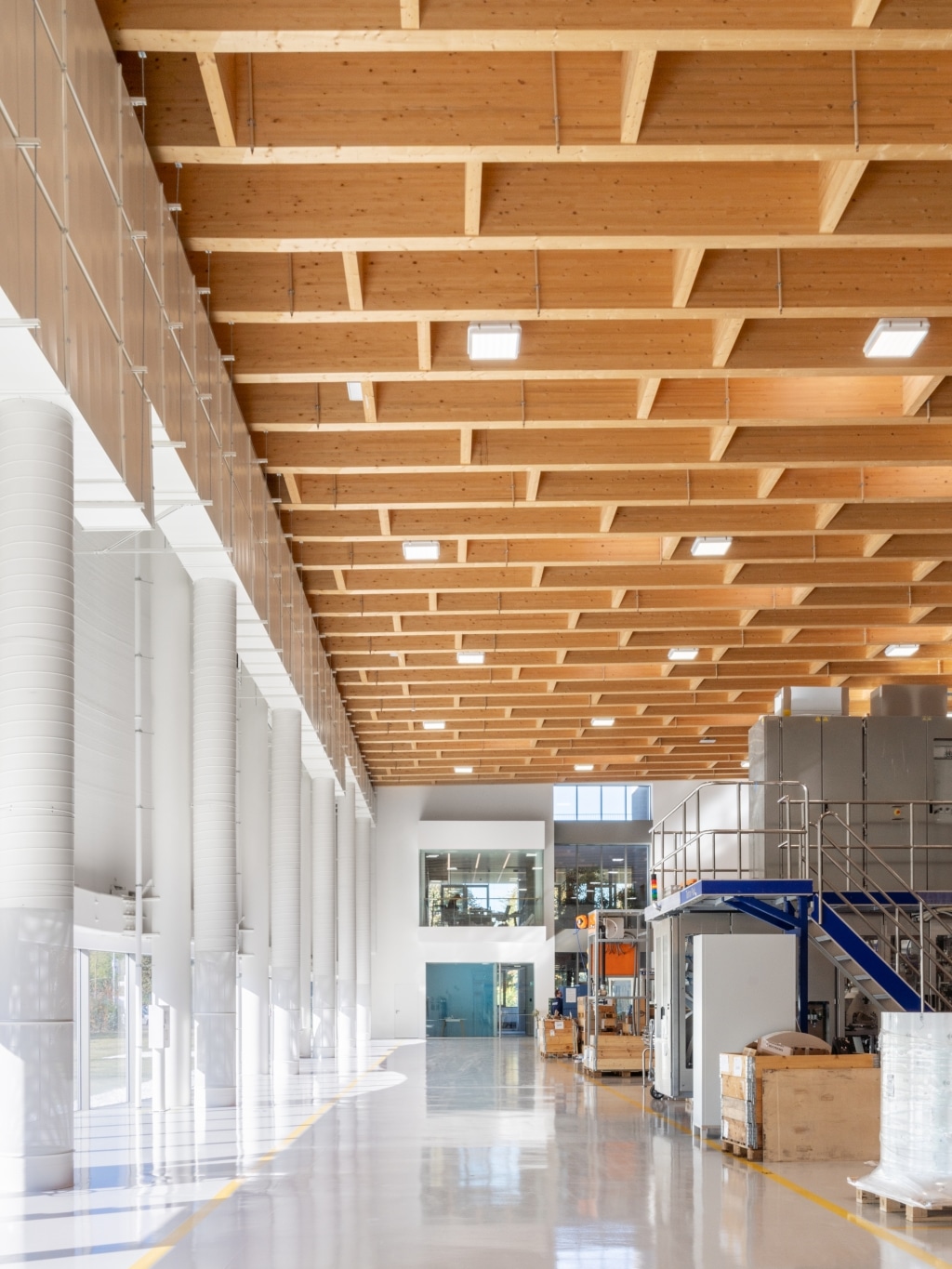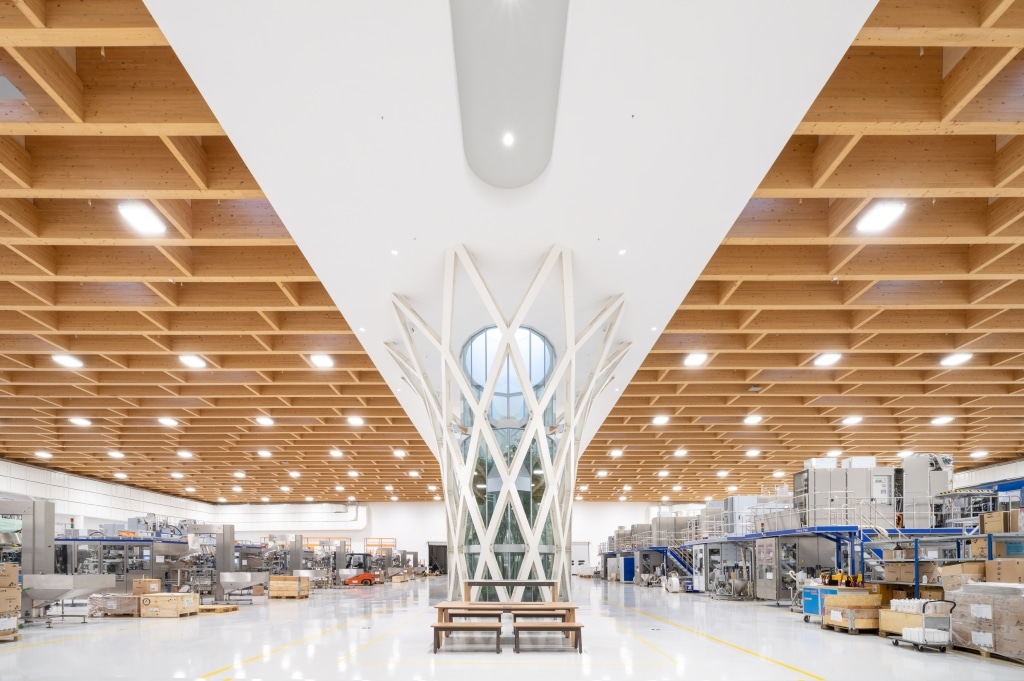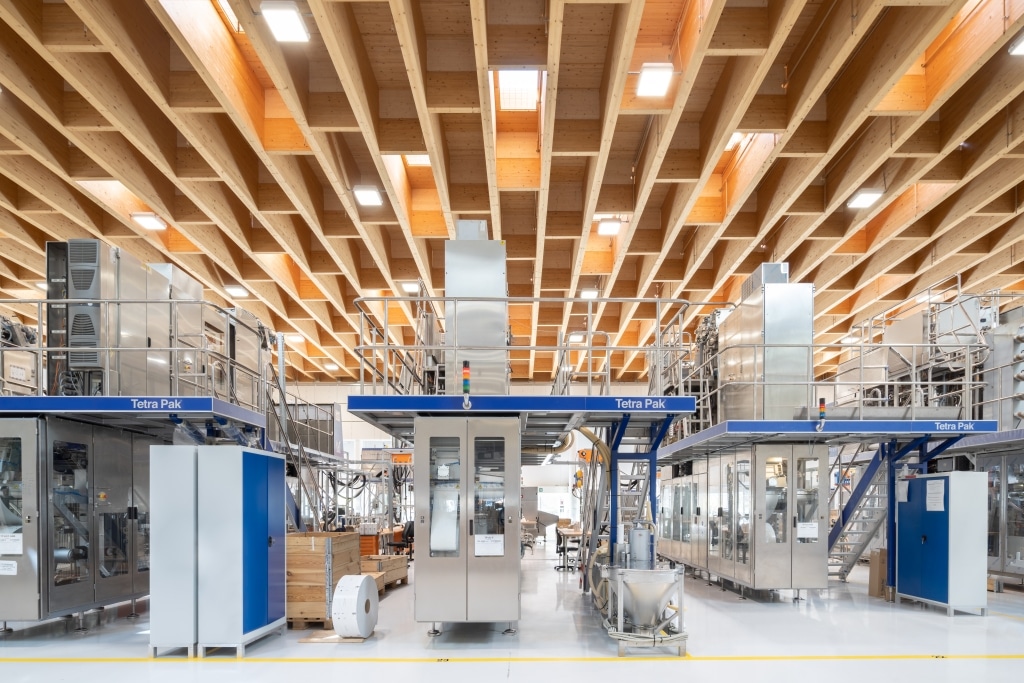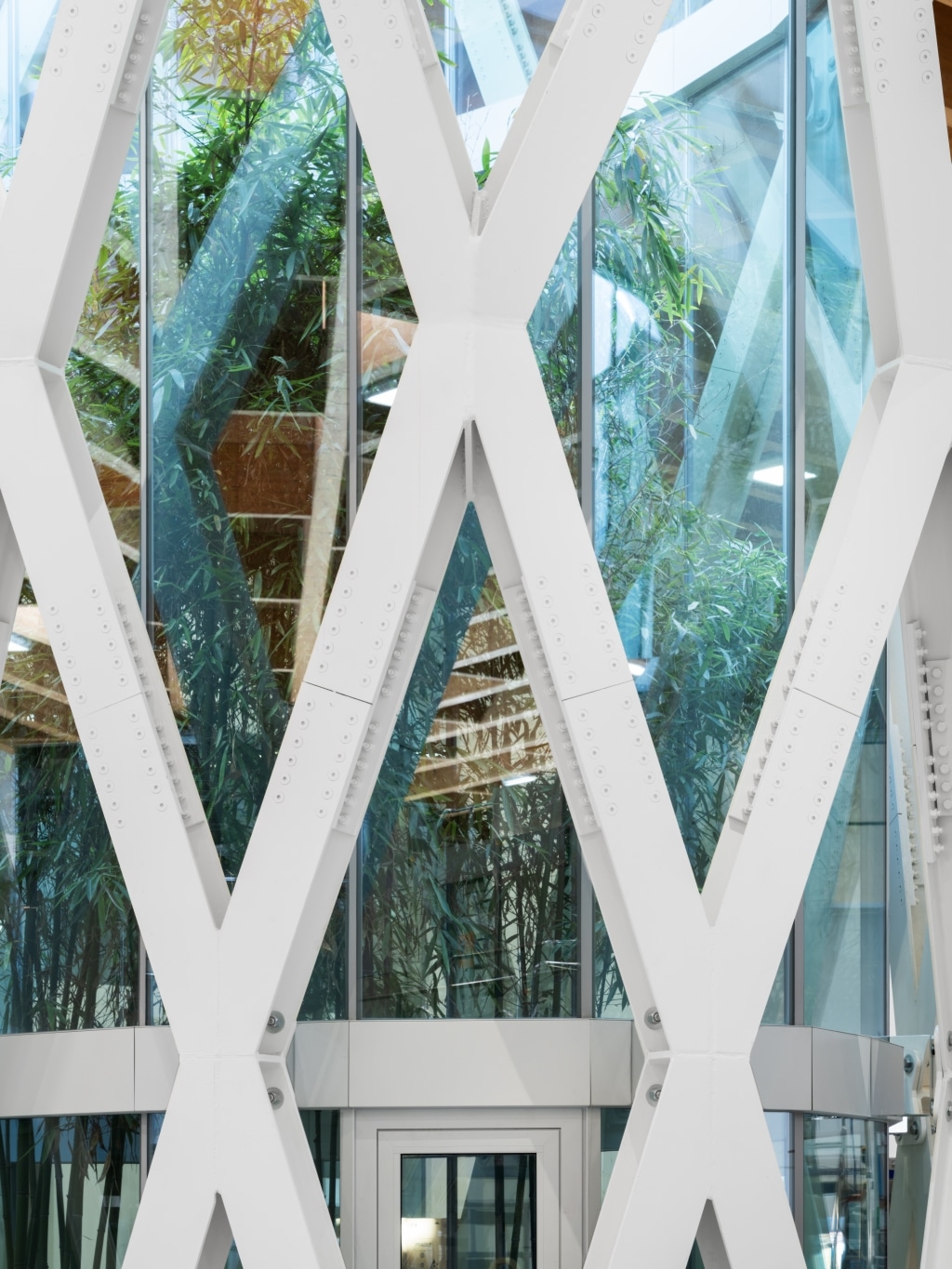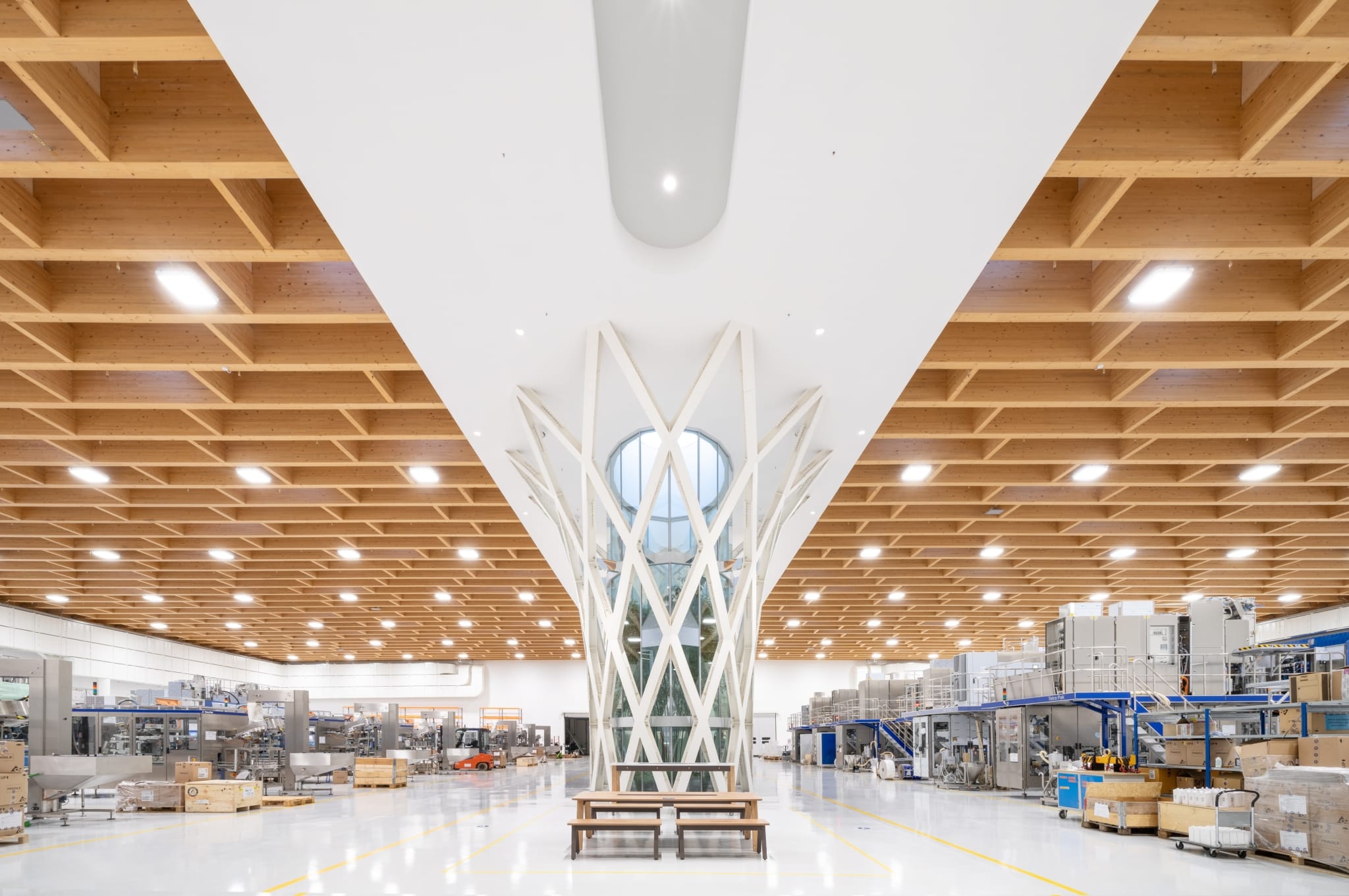

Tetra Pak
Packaging
Solutions
Expansion of premises for Tetra Pak Packaging Solutions
Location:
Modena
General Contractor:
Mario Neri S.p.A., Modena
Architecture:
ZPZ Partners, Modena
Design of load-bearing structures:
Studio Associato Paltrinieri, Modena
Client:
Tetra Pak Packaging Solutions S.p.A., Modena
Dimensions:
1.730 m³ glulam
The project involved the expansion of the premises of Tetra Pak Packaging Solutions S.p.A. via the construction of a new production building, to consist of three units: a four-storey building for offices and services, a one-storey pavilion for workshop production and a two-storey building for loud machinery and basic equipment.
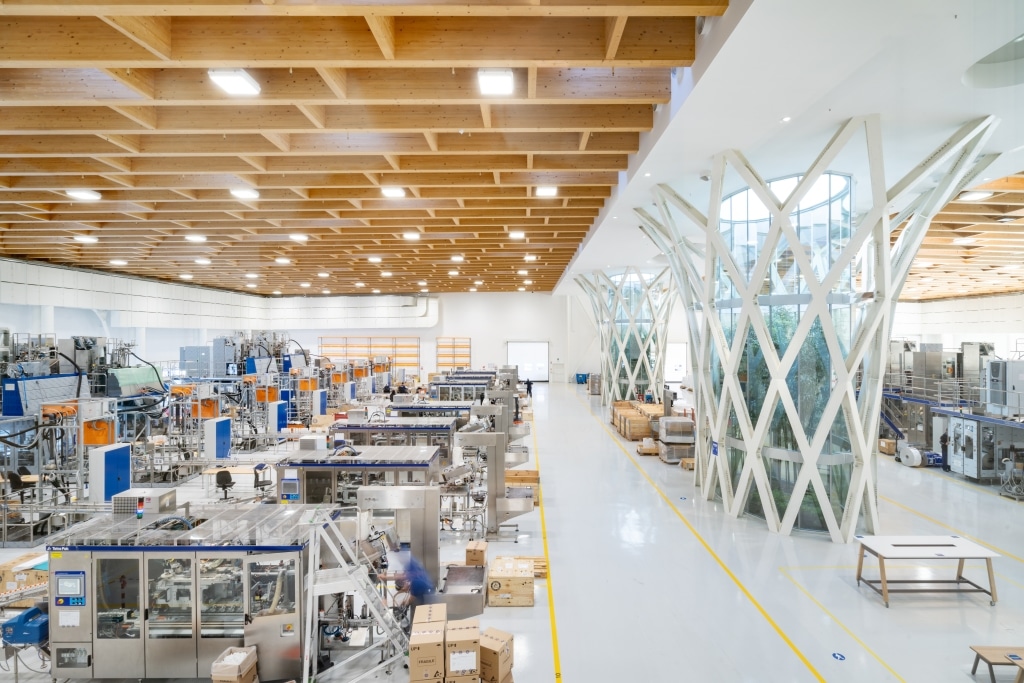
Rubner was commissioned with the execution planning, production, transport and assembly of the roof structure for the single-storey central pavilion. The roof was realised with vertical steel structures and a wooden roof level. The vertical structures consisted of two rows of ten steel pillars each at the two ends, and two large steel truss structures in the shape of a tree. In total we used:
- 640 m² of glulam in the laboratory,
- 630 m² of glulam in the offices, and
- 4,980 m² of glulam in the in the testing halls.
The project was completed in 2020 following three months of work.
