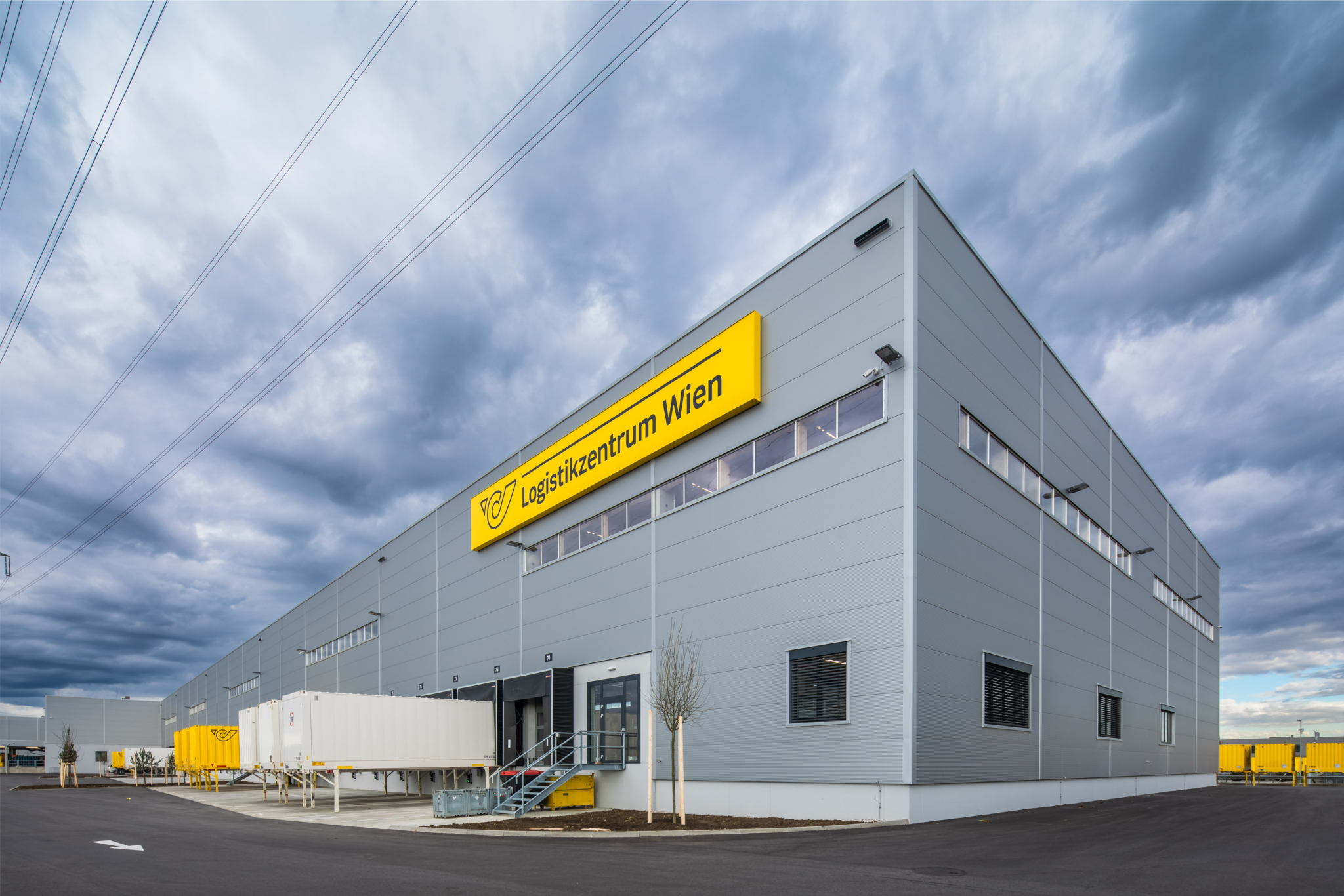

Harthof 49
Residential complex with 42 terraced houses in timber-concrete hybrid construction
Location:
Dientzenhoferstraße, Munich, Germany
Architecture:
dressler mayerhofer rössler architekten und stadtplaner, München
Owner:
Münchner Wohnen
Client:
Münchner Wohnen
Size of timber construction:
4,450 m² prefabricated building envelope in timber frame construction
Completion:
2018
Following the demolition of a residential complex at Harthof dating from the 1940s, dressler mayerhofer rössler architekten und stadtplaner developed a residential complex with 42 terraced houses for Münchner Wohnen. The three-storey houses are arranged in clusters to improve the urban planning situation. Each cluster comprises three terraced houses, an adjoining building and a communal courtyard. There is an underground car park with 42 parking spaces. Different house types offer a variety of living options with gardens, loggias and additional rooms. Each house has an entrance courtyard and private open spaces. The project creates a modern and versatile living environment and achieves the “KFW Efficiency House 70” standard thanks to the high-performance timber construction of the building envelope. The low heat losses reduceCO2 consumption and ancillary costs.

The buildings were designed as a timber-concrete hybrid construction. The building partition walls and ceilings are made of reinforced concrete, while the exterior walls are made of prefabricated, highly thermally insulating timber frame construction walls. This results in an extremely energy-efficient building. (dressler mayerhofer rössler architects and urban planners)
The buildings were constructed using a timber-concrete hybrid construction method, whereby the building partition walls and ceilings are made of reinforced concrete and the exterior walls are made of highly thermally insulating timber frame walls. This results in an energy-efficient building. Rubner Augsburg was responsible for the workshop and assembly planning of the building envelope, its manufacture, delivery and assembly.
The approx. 4,450 m² of external wall elements, including windows and external cladding, were prefabricated at the Ober-Grafendorf plant and assembled on site in a short space of time. The external cladding consists of vertical spruce boards with a pre-greying glaze. The entrance elements with canopy match the colour of the surroundings and give the ensemble a striking appearance.
Due to the cramped conditions and the transport of extra-wide wall elements, the construction site required a detailed BE plan, an effective logistics concept and close cooperation with the site management and the shell construction work on site. The timber construction work lasted from 08/2017 to 05/2018.











