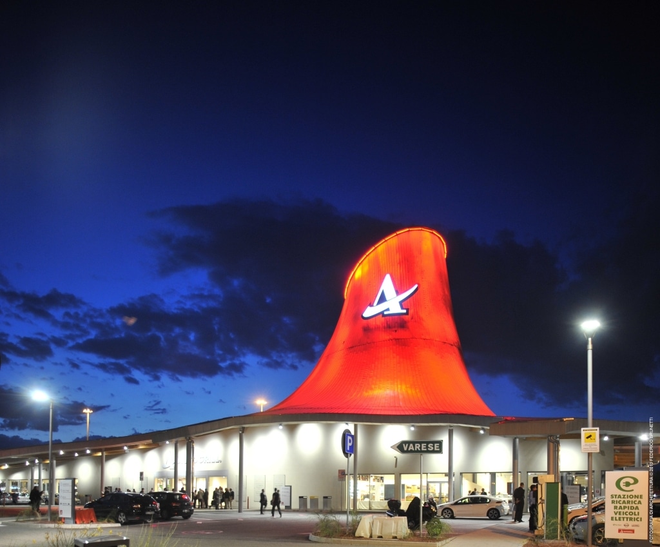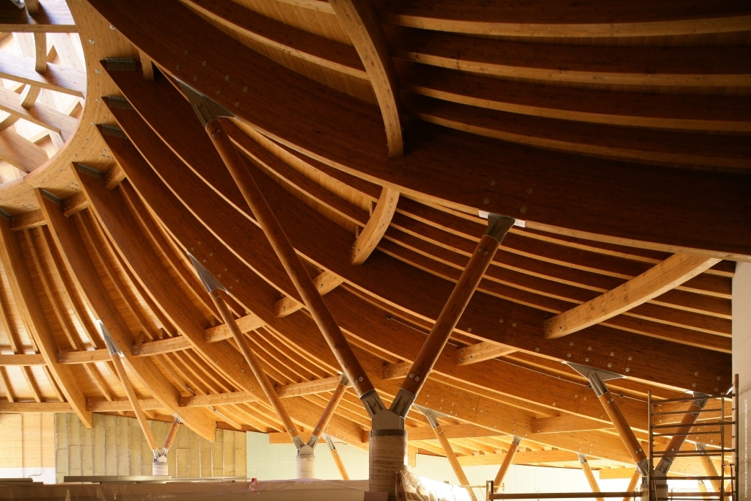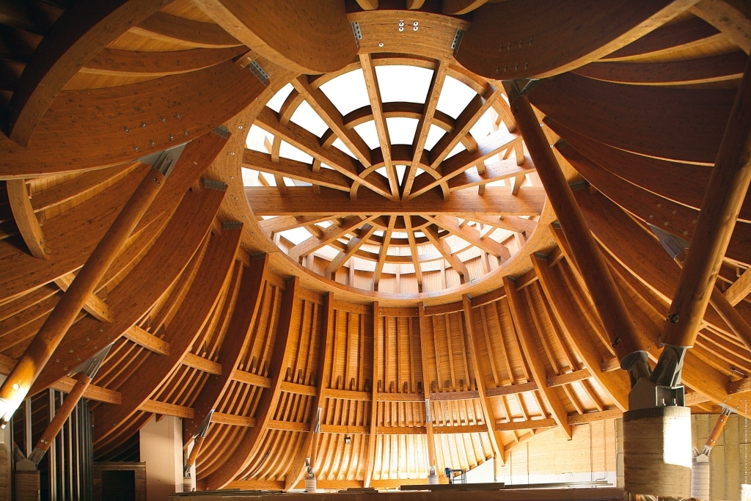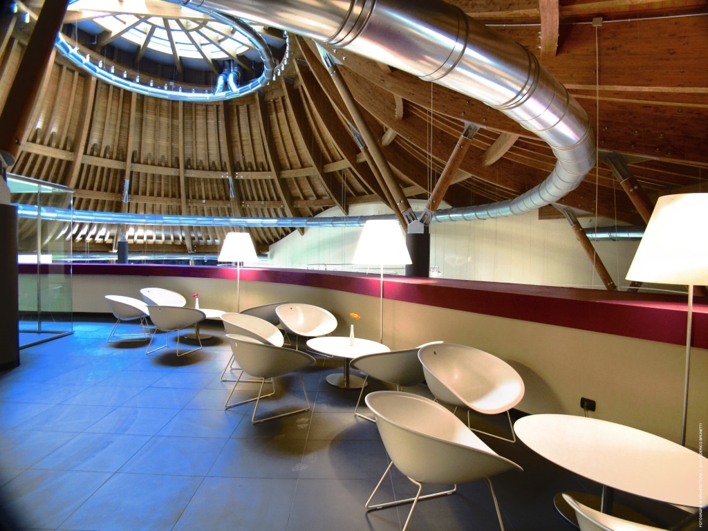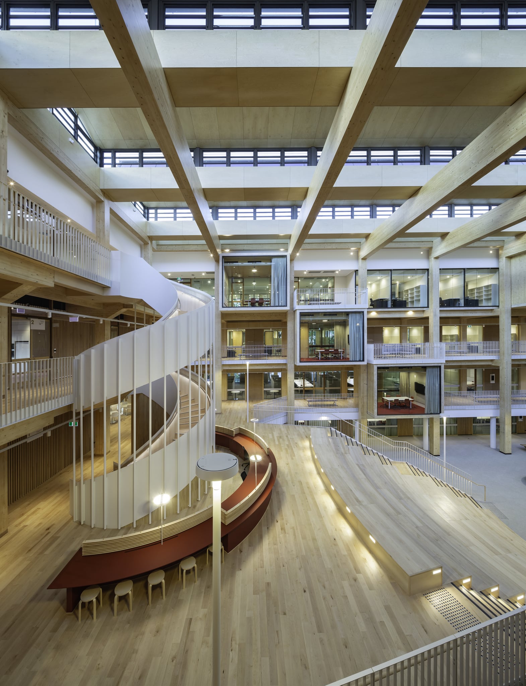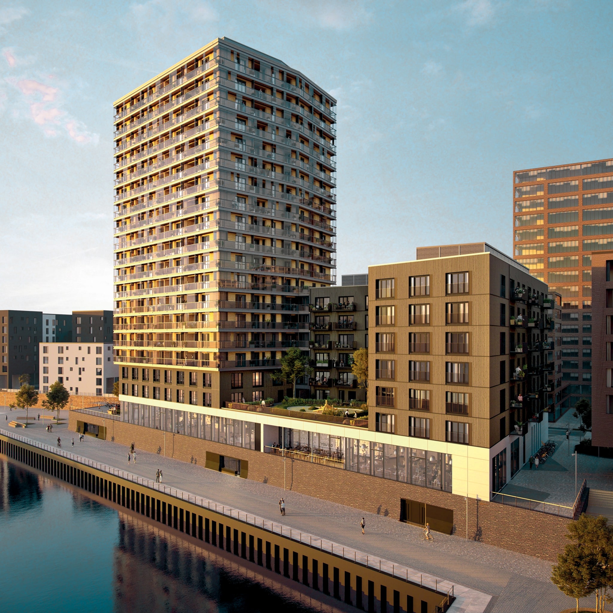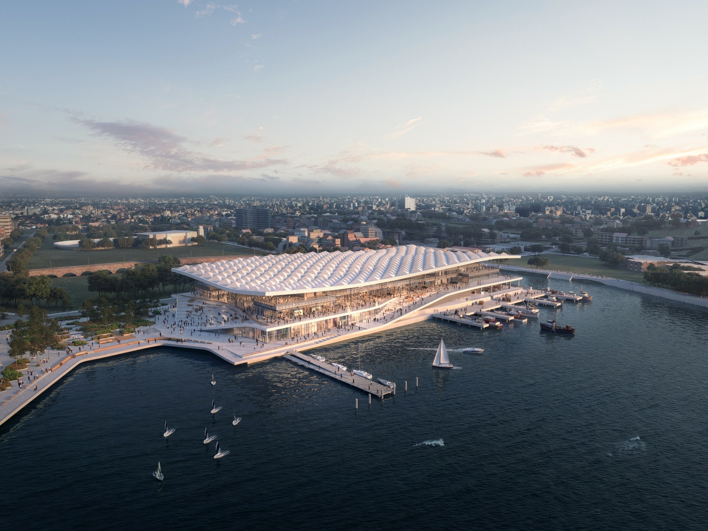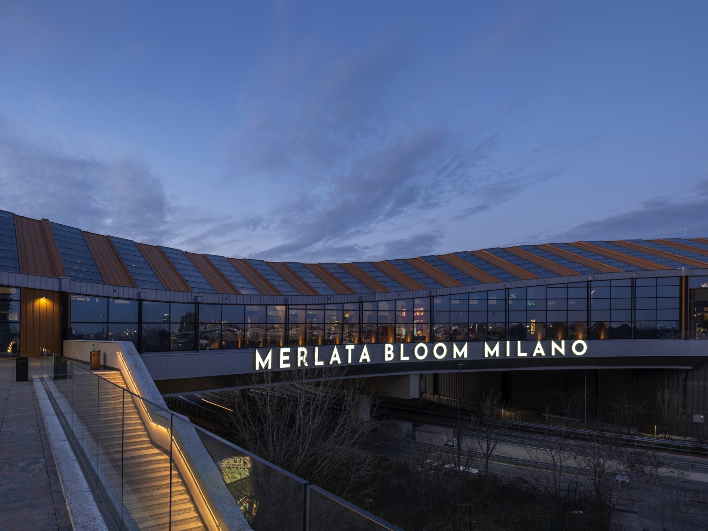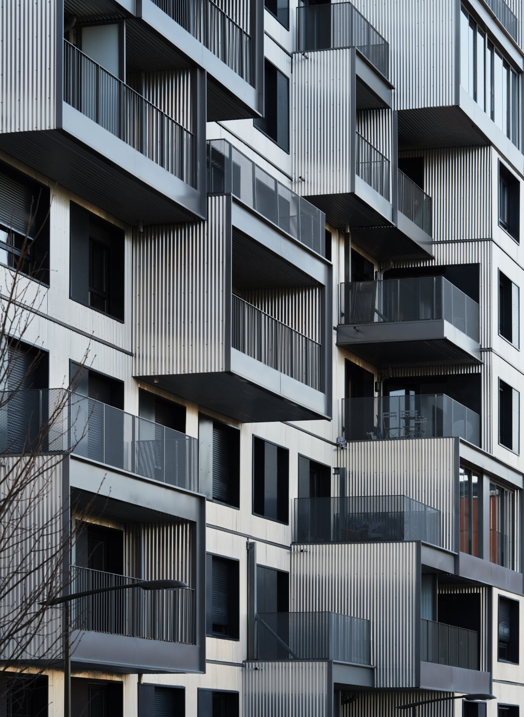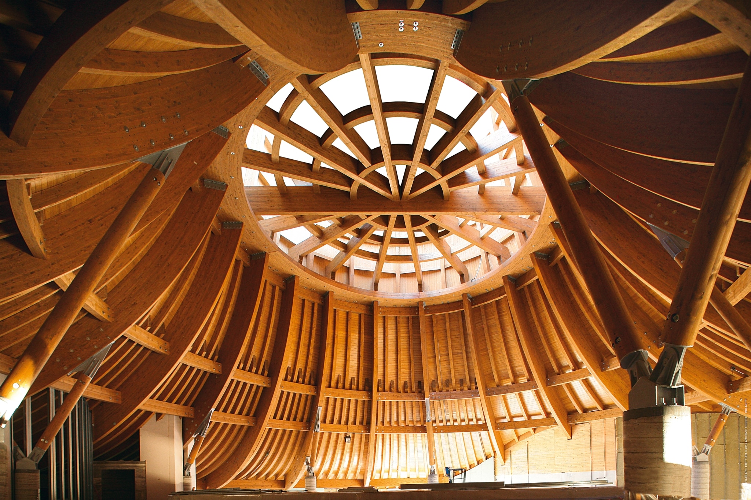

Autogrill „Villoresi Est“
A service area with a modern character
Location:
Lainate, Milan, Italy
Client:
Autogrill S.p.A., Italy
Architects:
Arch. Ceppi / Total Tool S.r.l., Geoenergia S.r.l, Starching S.r.l., Italy
Dimensions:
550 m³ glulam
The “Villoresi Est” service area near Lainate is a modern architectural project and a flagship structure for the operator, Autogrill SpA. The design, by Giulio Ceppi/Total Tool in collaboration with the Starching Srl studio and Geoenergia in Milan, enters into dialogue with the “Villoresi Ovest” service area on the opposite side of the motorway, which boasts an equally spectacular design by the architects Pavesi/Bianchetti that dates from 1958.
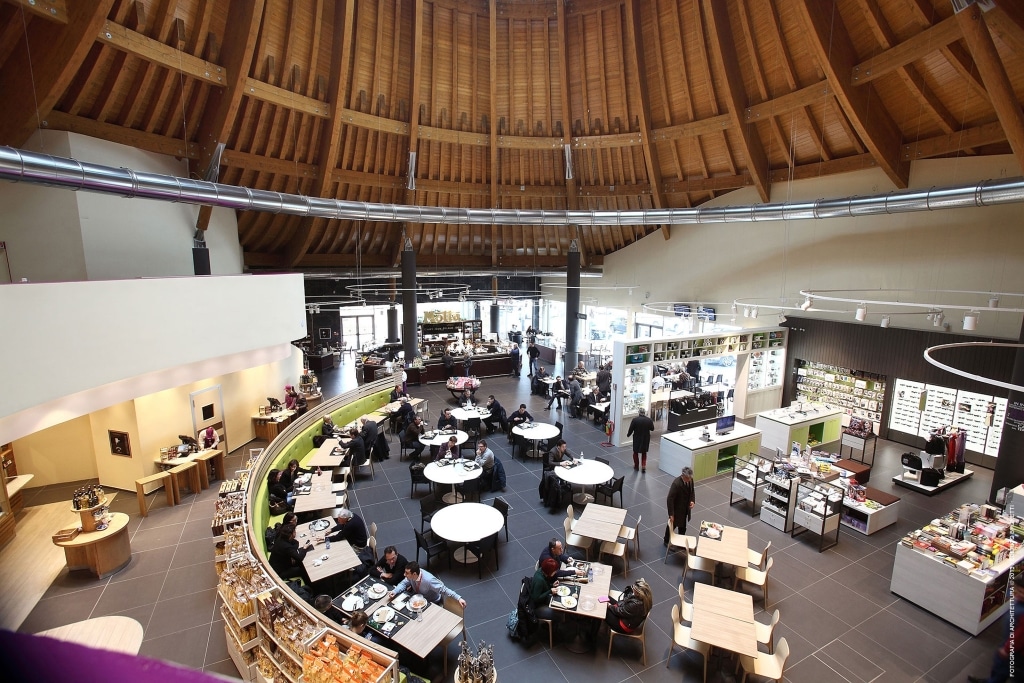
The glulam roof structure creates a curved volume with a sloping surface area of about 4,000 m². This begins with the lower canopies and gradually rises towards the body of the building, up to a height of 28 metres. All axes have a radius of curvature and follow this complex geometry concentrically up to the large glass dome. The beams are supported on paired, V-shaped glulam columns with a circular cross-section. This emphasises the lightness of the roof, which rises strikingly from the interior. Rubner shows with this building project how glulam and timber construction technology can enable even the boldest architectural ideas to be realised.
