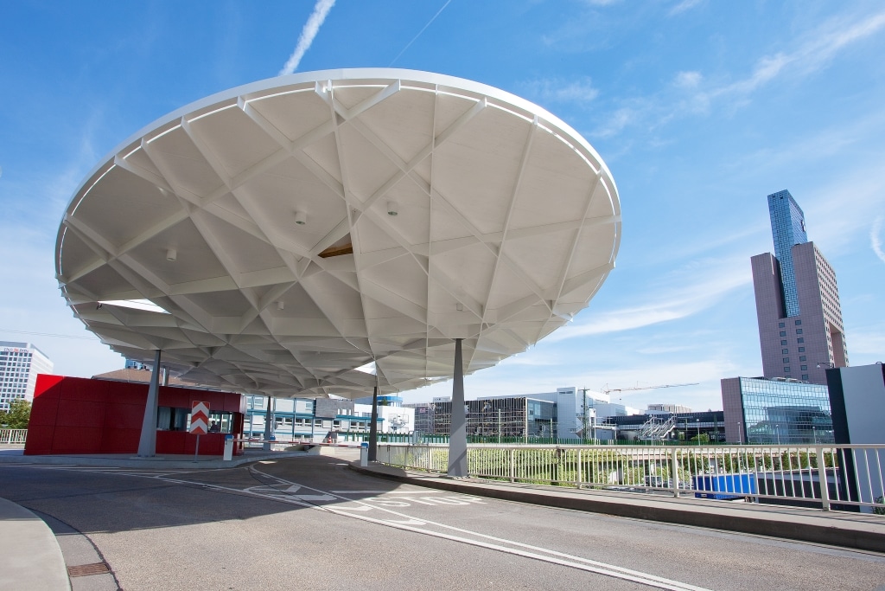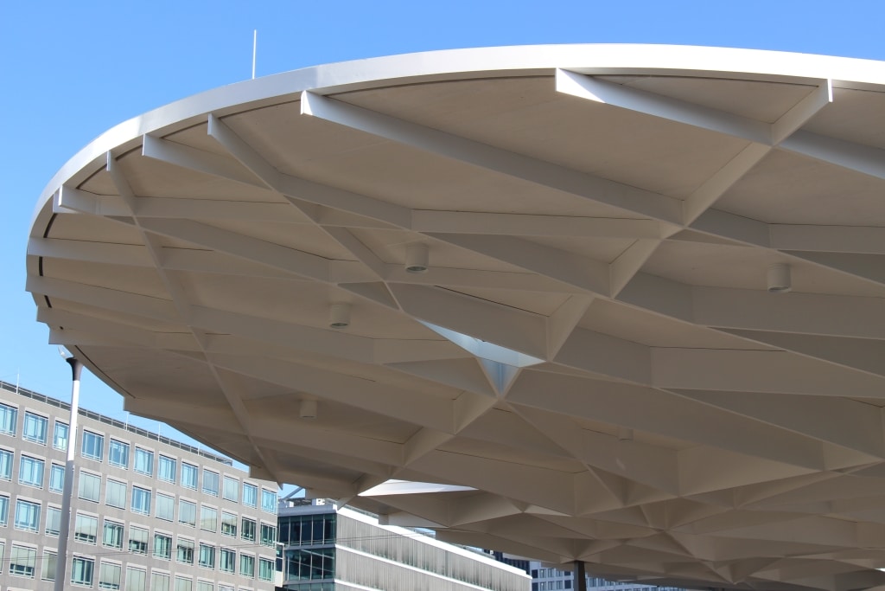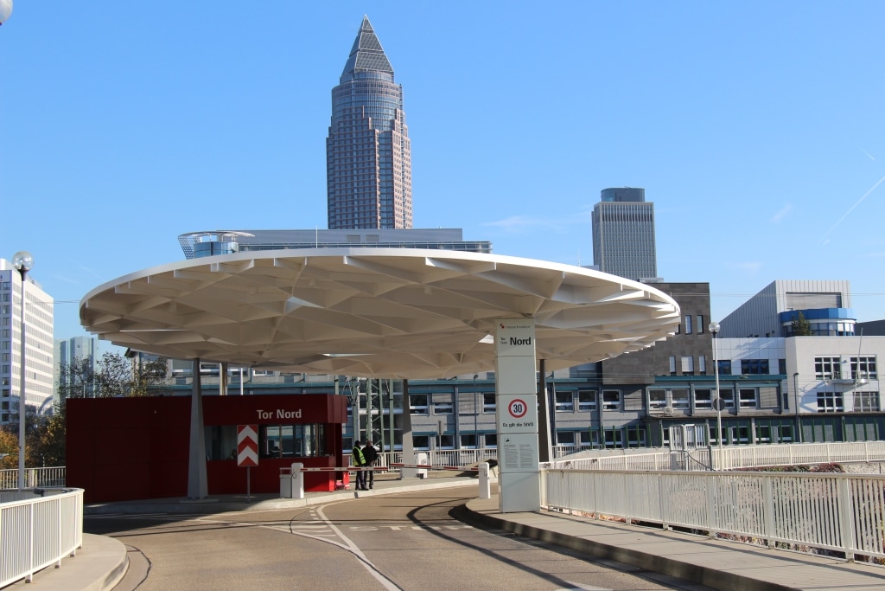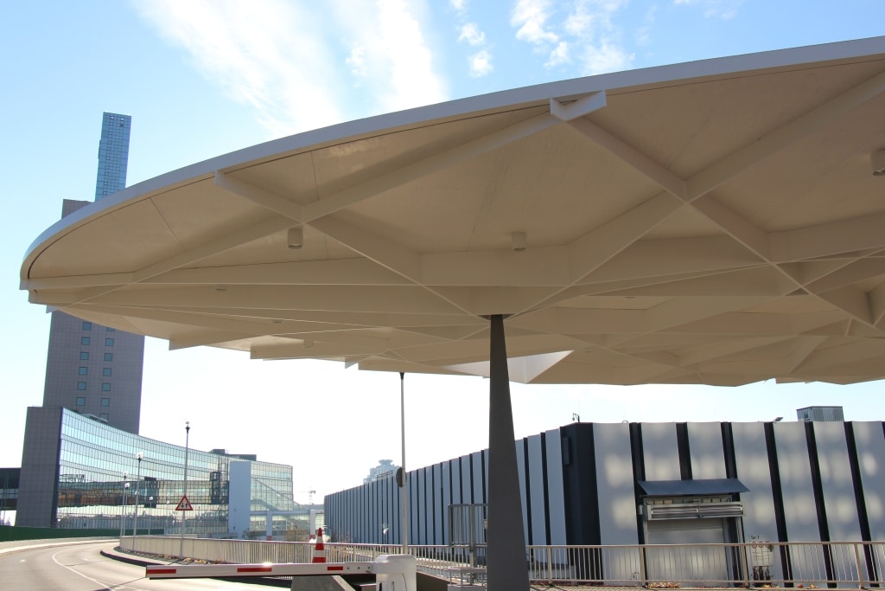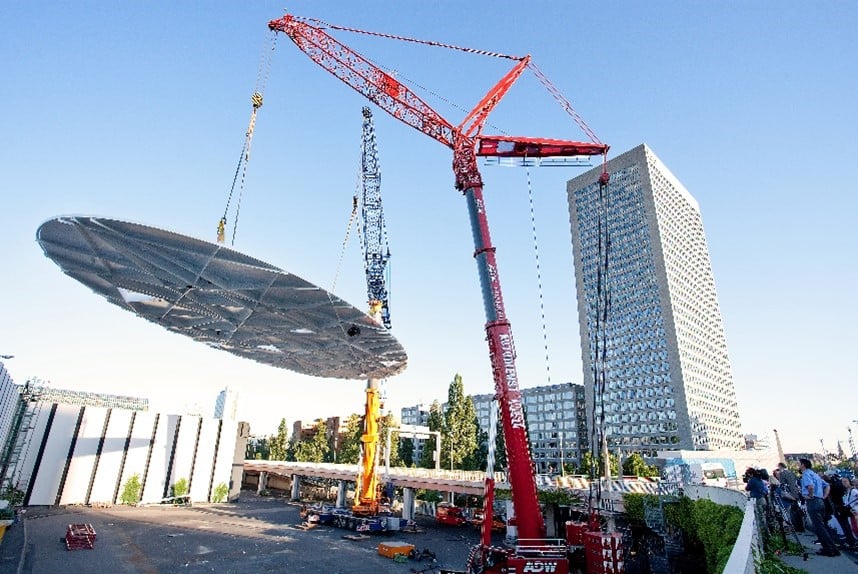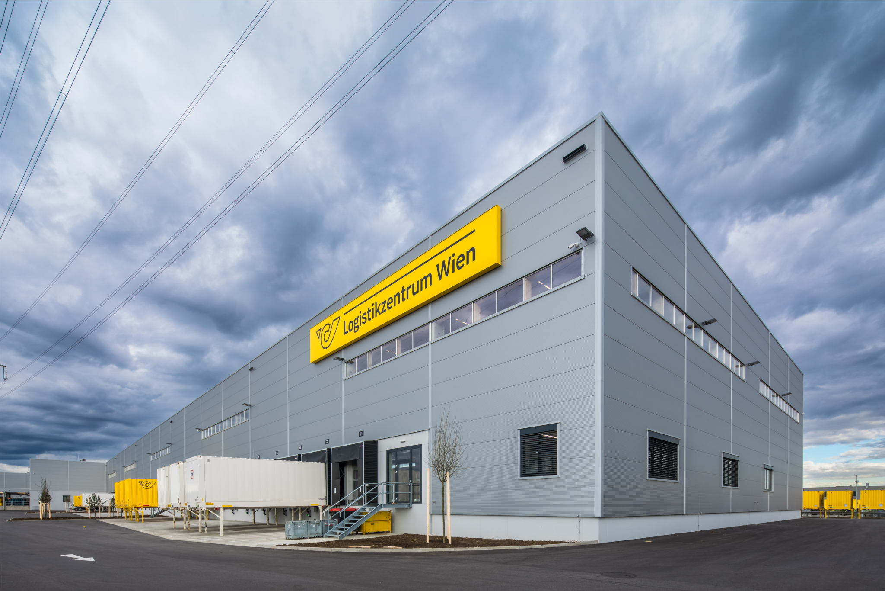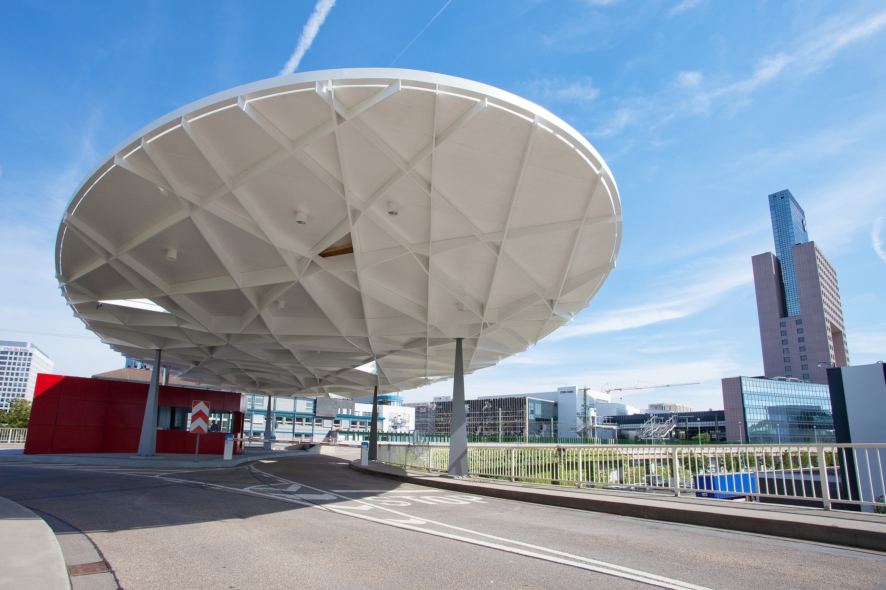

Oval roof - north gate
Entrance area with high recognition value
Location:
Frankfurt am Main, Germany
Architecture:
Ingo Schrader, Berlin, Germany
Building owner:
Messe Frankfurt GmbH, Frankfurt am Main, Germany
Design of load-bearing structures:
B+G Ingenieure, Frankfurt am Main, Germany
Client / overall execution:
Prebeck Stahlbau GmbH, Bogen, Germany
Dimensions:
600 m² roof shell with white glazed laminated veneer lumber panels
The aim was to give the approach to the Frankfurt trade fair a new entrance area, with a high architectural recognition value but at the same time meeting the functional requirements, namely a roof over the control area and guard building. The result was a gleaming white oval roof, visible from afar, that will attract the eye on the grounds of the Frankfurt trade fair.
Rubner processed 600 m² of white glazed LVL panels for Prebeck Stahlbau, the company charged with overall construction. In structural terms this created a disc effect, with the cladding acting as a surface and the wood holding the steel girders. Friction-locked screw connections were used to create a composite cross-section, giving the construction its seemingly floating and light appearance. This clever structural planning and design was also awarded the 2014 German Steel Construction Prize.
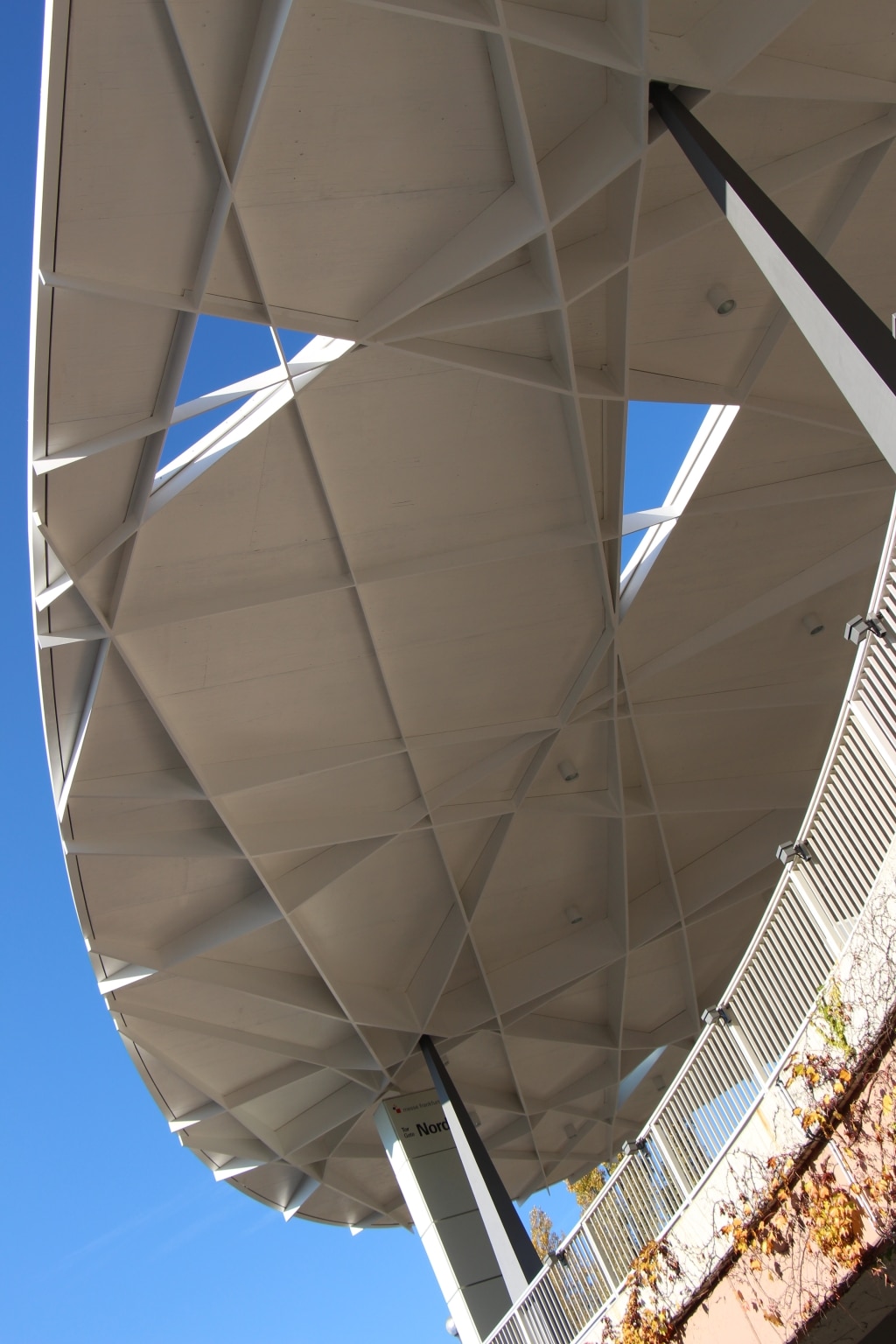
For this project, Rubner realised the:
- workshop planning,
- materials delivery,
- transport, and
- on-site assembly.
The welding of the individual parts was carried out by the general contractor directly on site under a weatherproof tent. The customised, prefabricated laminated veneer lumber elements were connected with thousands of individual holes to the steel girders to produce a large ribbed panel. The biggest components measured 13.50 x 1.82 metres with a panel thickness of 48 mm. The oval roof was completely assembled as one part.
The project was completed on schedule prior to the 2013 International Motor Show.
