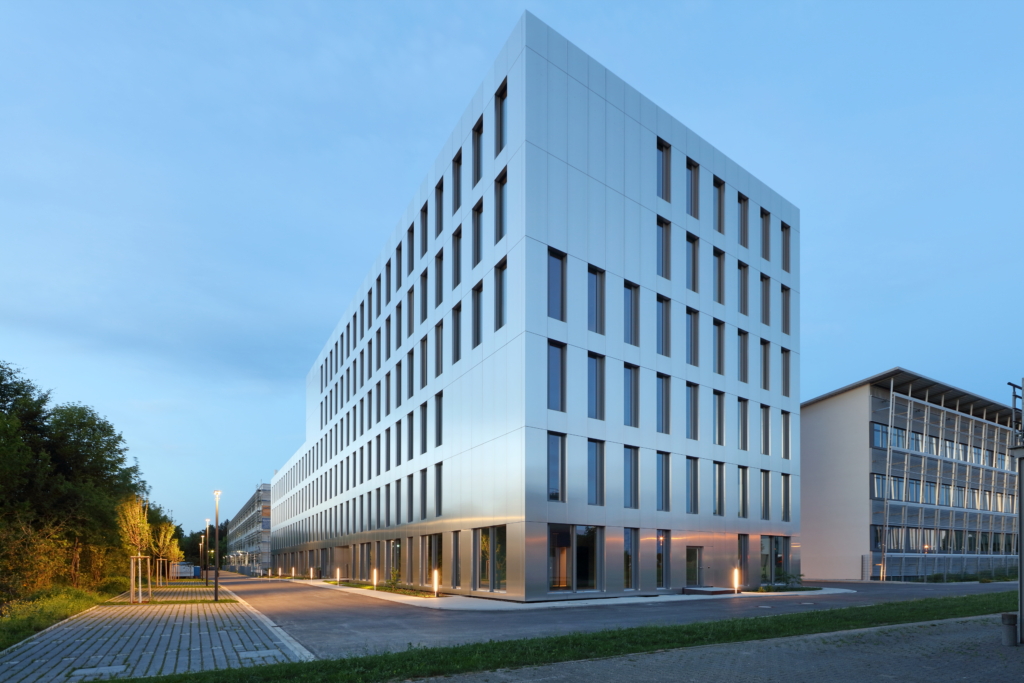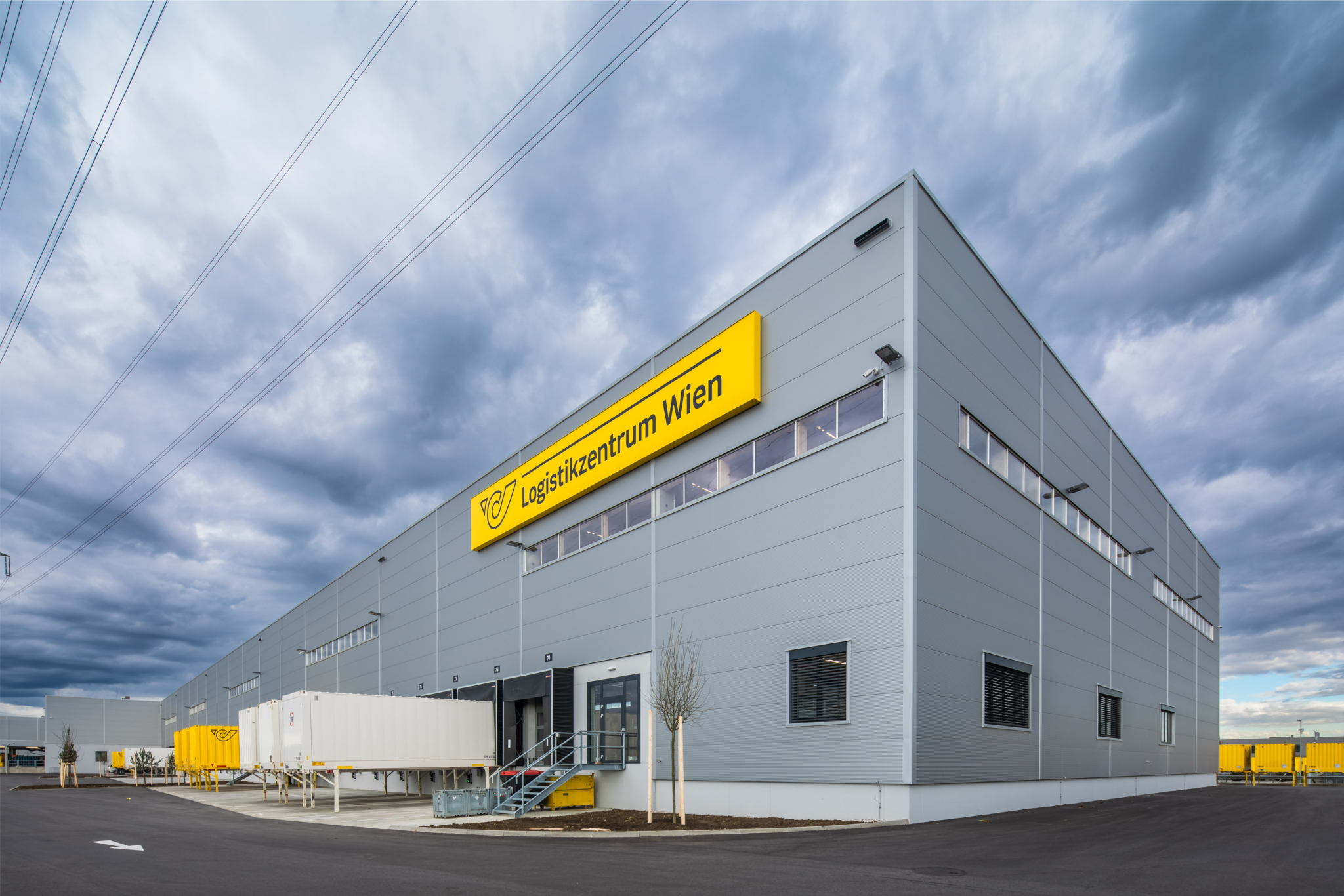

Office Building Lise-Meitner-Street, Ulm
A visionary office new building as a forward-thinking step towards sustainable urban development
Location:
Ulm (Germany)
Client:
Ulmer Wohnungs- und Siedlungs-Gesellschaft mbH, Ulm
Architektur:
Rapp Architekten, Ulm
Wood Construction Size:
Approximately 4,300 m² building envelope, divided into about 2,700 m² prefabricated facade elements and 1,600 m² window areas, 2,200 m² interior wall cladding.
The new building LMS 3/1 in Ulm spans four levels, growing to six stories on the street side. With a usable area of about 8,400 m², it houses modern office spaces, open communication areas, and a training center. In addition to bicycle garages, the parking lots are equipped with charging stations for electric vehicles. The building, constructed resource-efficiently in hybrid wood construction, meets strict energy standards and is distinguished by its striking architectural facade.

Rubner has prefabricated over 4,300 m² of building envelope in Ober-Grafendorf. This includes about 2,700 m² of facade elements and 1,600 m² (412 pieces) of wood-aluminum windows, which were already integrated into the facade elements at the factory. Additionally, 2,200 m² of interior wall cladding made from glazed three-layer spruce panels in visible quality were produced. Precisely processed wood from PEFC-certified forests plays a significant role in both the office buildings and the facade cladding. The elements meet the fire resistance class F30, and the fire protection coverings of steel brackets were executed with pre-fabricated Conlit shells.
During the LMS 3/1 construction project in Ulm, engineered wood construction once again demonstrates its strengths. The facade elements in wood construction prove to be extremely versatile. They can be implemented both full-height and over multiple floors, with sizes of up to 3.85 x 6.25 m in the Ulm project.
Thanks to compact components of this size, it is possible to attach a building envelope with minimal joints as a closure to the load-bearing structure of a skeleton building. Based on the structural foundation of the load-bearing glued laminated timber and KVH ribs, various cladding options can be employed.
Andreas Fischer, the managing director of Rubner in Augsburg, considers LMS 3/1 in Ulm to be an outstanding reference for hybrid wood construction. He explains: “The building materials wood, metal, and concrete were cleverly combined in this project to create a structure that is both constructively sensible and architecturally impressive. Furthermore, this building is one of the few in building class 5 with a building envelope made of wood.”

















