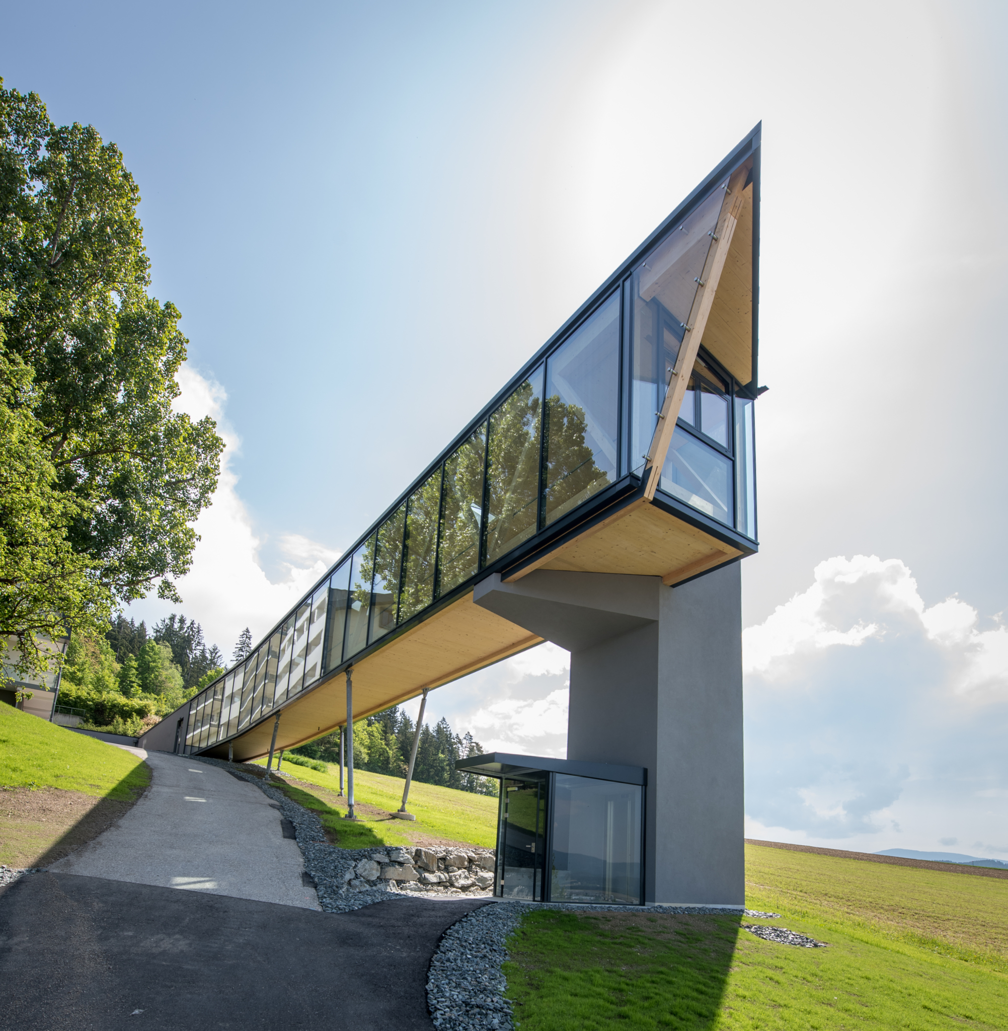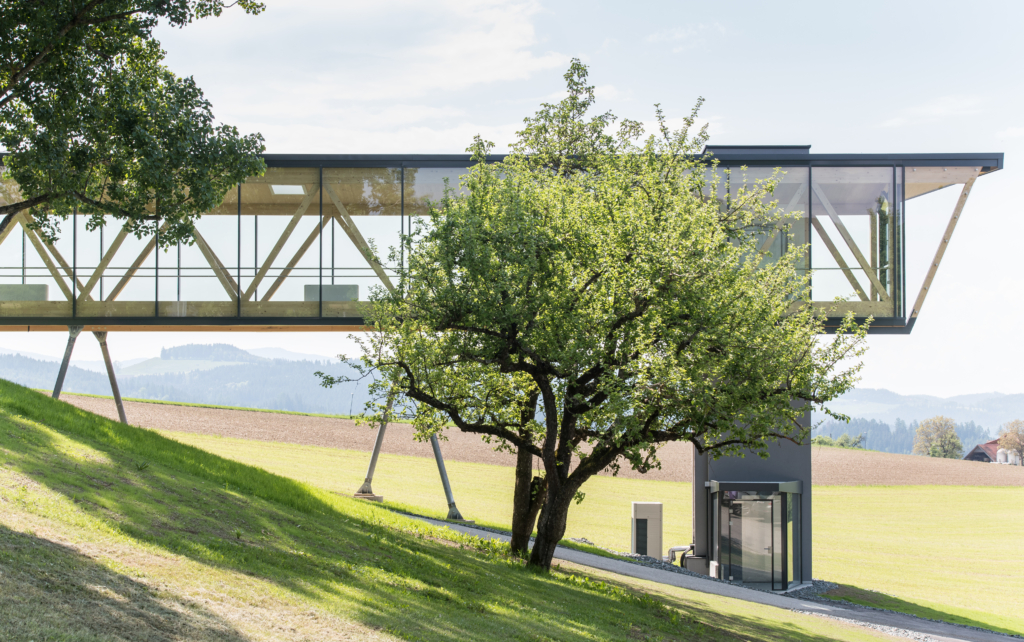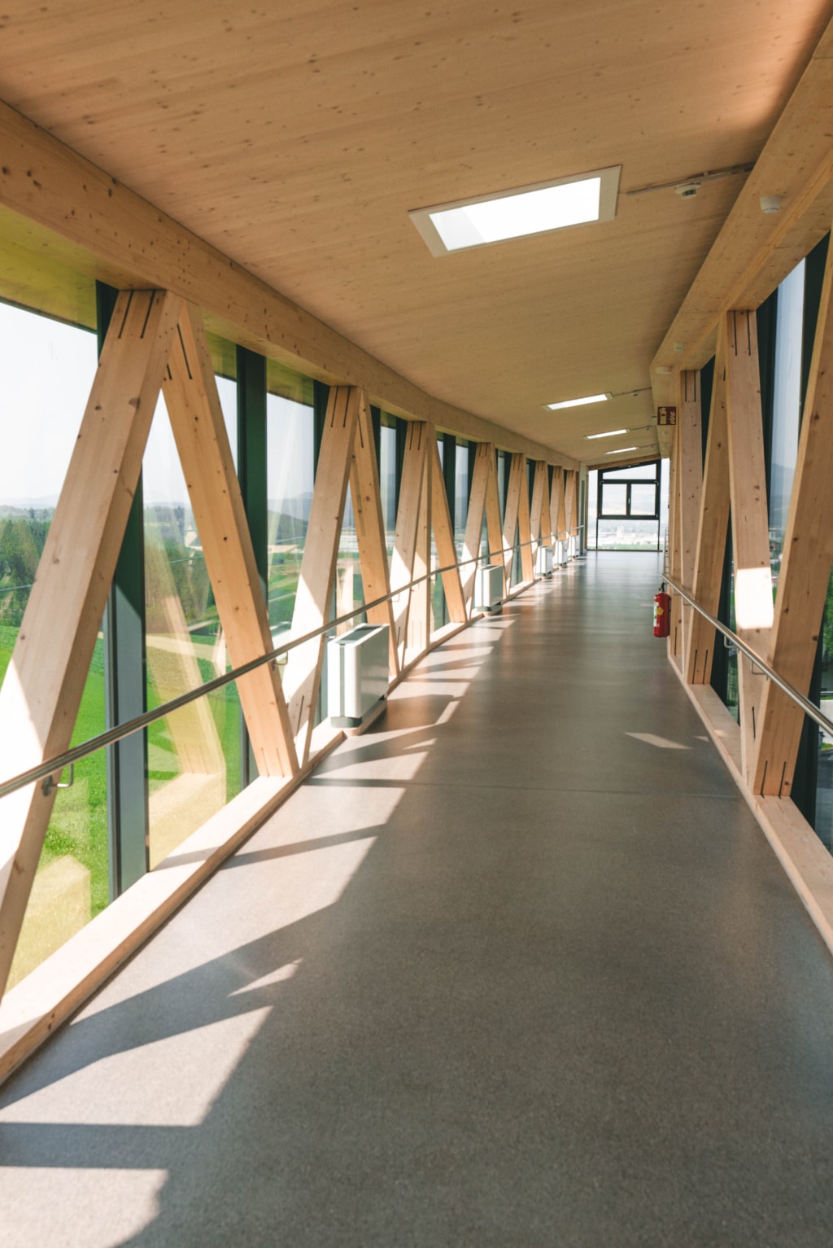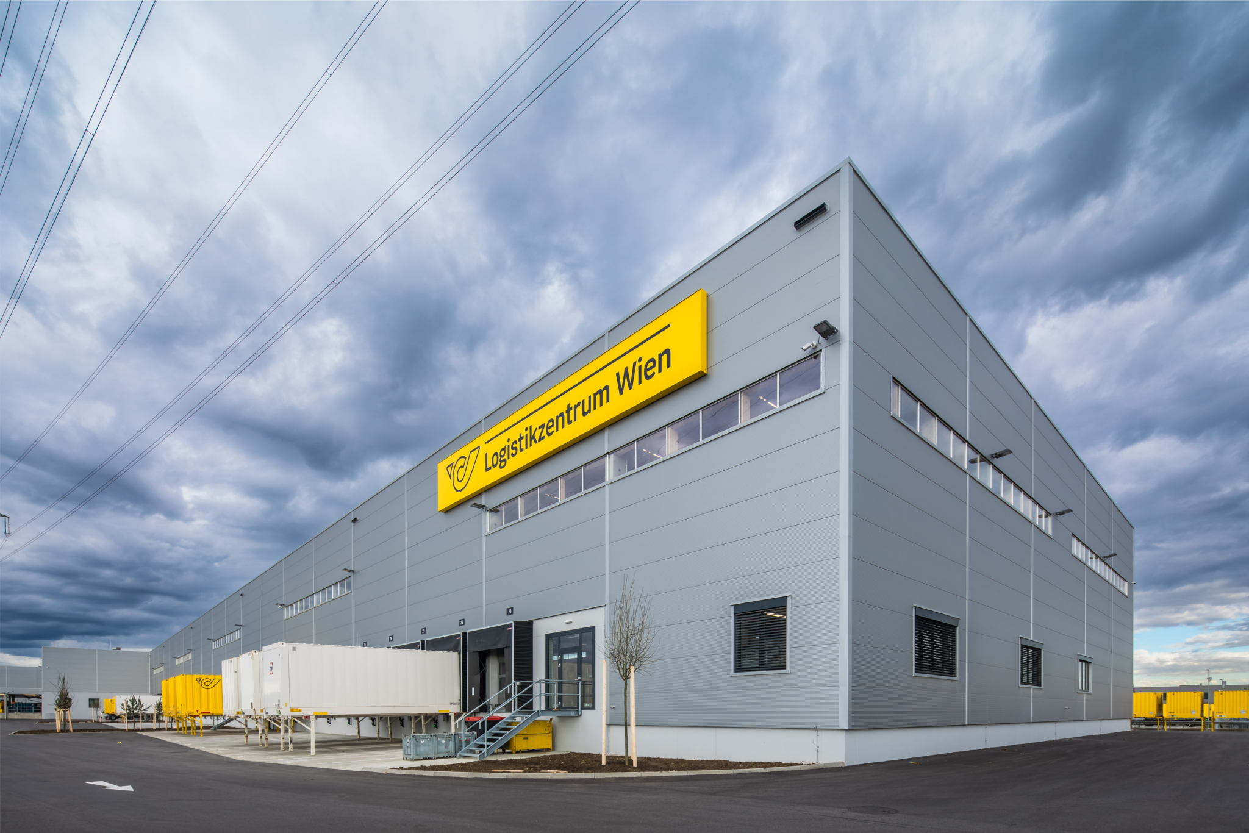

Skywalk
Timber construction that combines
Location:
Treibach Althofen, Austria
Client:
Humanomed Zentrum Althofen GmbH
Planning:
Loebell Architects ZT-GmbH, Wienp
Design of load-bearing structures:
DI Martin Mitterdorfer, Rubner
Dimensions:
approx. 60 m³ glulam construction approx. 63 m³ cross laminated timber (living view quality) Miscellaneous: 6.1 tons of steel
The Humanomed Zentrum in Althofen is a spa and rehabilitation centre located in the Austrian province of Carinthia. It specialises in the areas of orthopaedic rehabilitation, spa cures and active health care, cardiovascular rehabilitation, oncological rehabilitation, lung rehabilitation and metabolic rehabilitation and also has a dialysis department. About 12,000 spa and rehabilitation patients are cared for by some 500 employees each year.
The centre consists of several buildings that are connected such that patients can reach the dining rooms and therapy areas without having to brave the elements. The last of these connections was built in 2022-23: the Skywalk, Carinthia’s longest half-timbered wooden bridge, which links the Haus Sonnhof to the rest of the centre.

The Skywalk is a 160-metre, timber-framed construction of glulam and cross-laminated timber elements that consists of two independent passageway constructions, designed as bridges and connected by a lift.
The Skywalk was built in two phases: the supports and, in part, the underground structures that connect to the existing structure and contain the technical infrastructure such as lifts and shafts were of solid, reinforced concrete construction; the bridges, respectively 45 and 38 metres long, were built as lattice girders of lightweight timber.
The individual segments were prefabricated in our plant and joined together in sections on site. In order to shorten the construction time, both erection phases (the solid and the lightweight construction) were carried out in parallel, requiring a high level of precision from the various trades involved.
Another special feature of this bridge is that it is not a “cold bridge”, but a fully glazed interior or passageway in accordance with Carinthian building regulations. The bridge thus features both heating and cooling systems and can be crossed even in the depths of winter while wearing just a T-shirt. All the energy needed to cool the structure in summer is produced by a photovoltaic system on the site itself; the same goes for the heating.
Construction on the project started at the end of March 2022 and was completed in just eight months.











