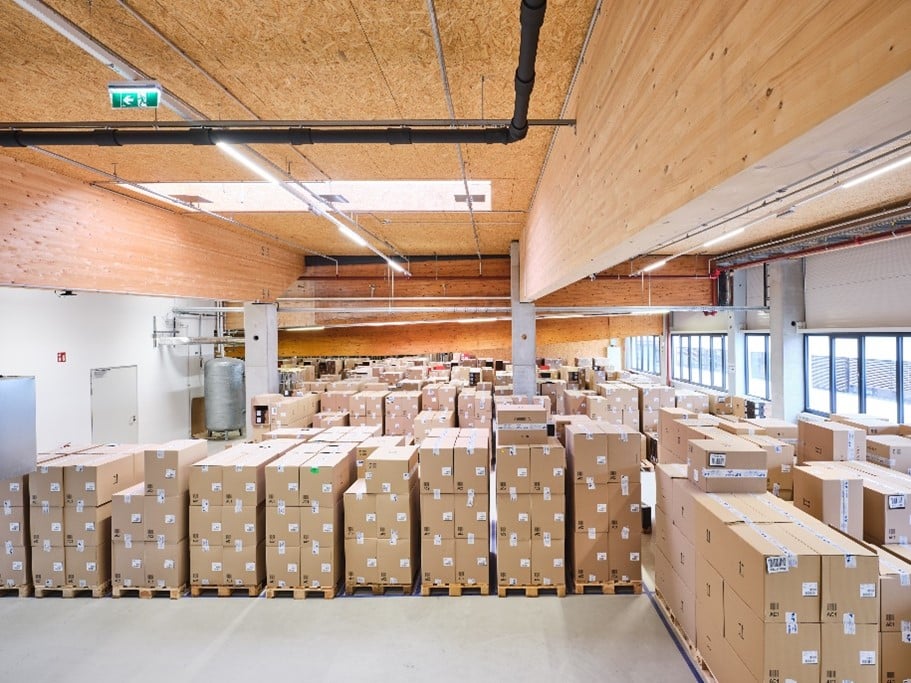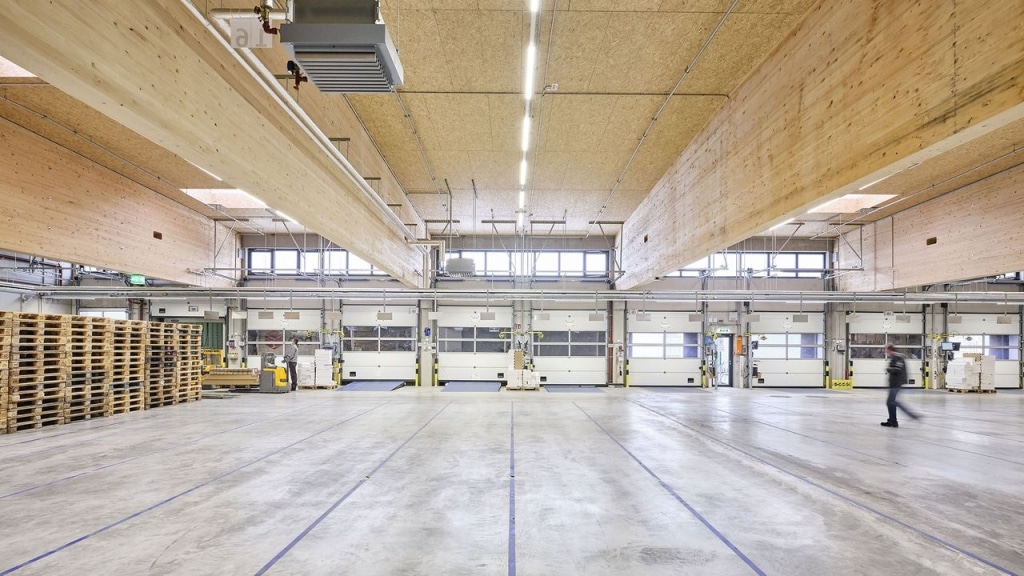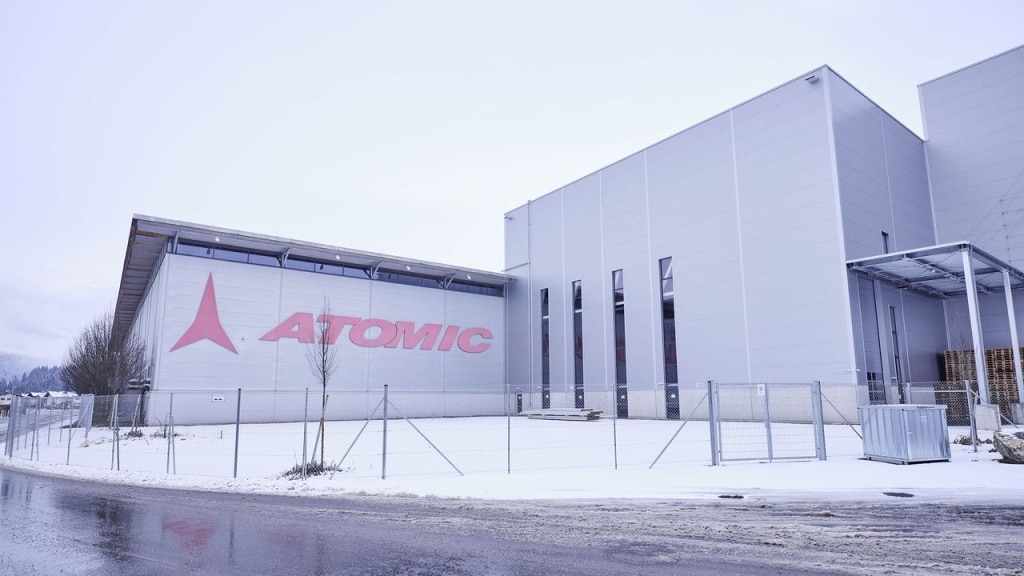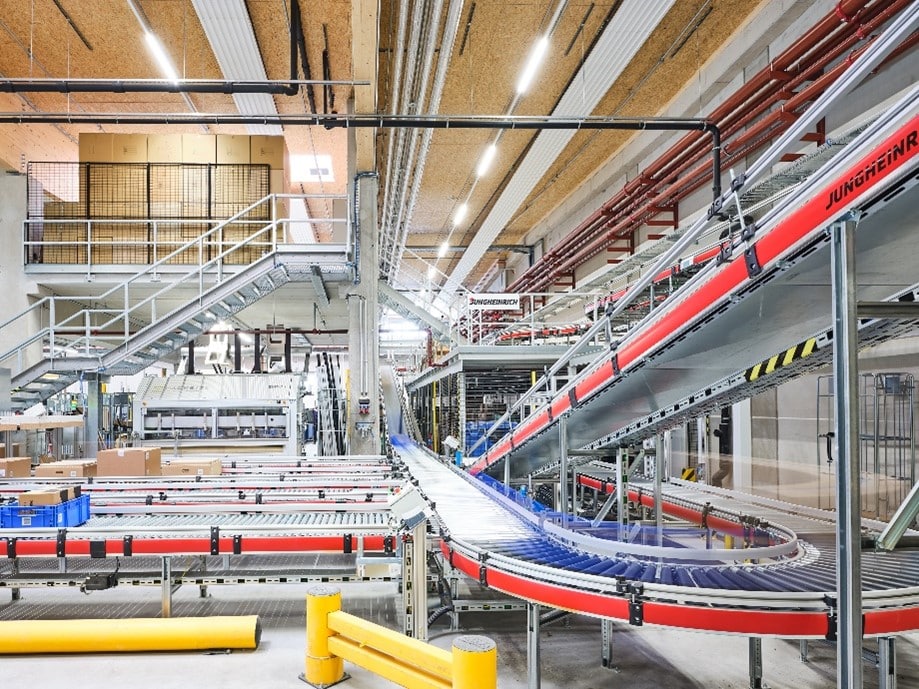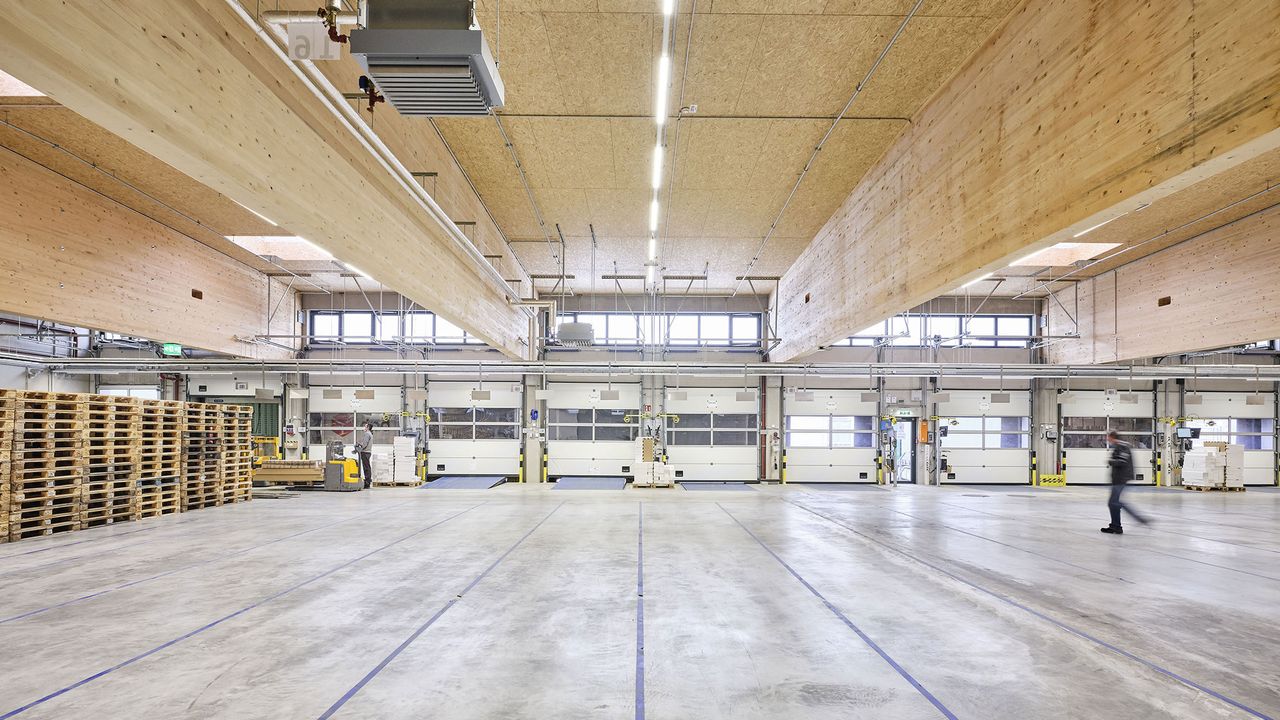

Atomic
logistics hall
Earthquake-resistant expansion of a logistics centre
Location:
Altenmarkt (Austria)
Client:
Atomic Austria GmbH, Altenmarkt
Architecture:
Dr. Shebl & Partner, Linz
General contractor:
Bauunternehmung Granit, Graz
Dimensions:
262 m³ glulam construction, 7024 m² roof elements
We realised a new building in the Austrian town of Altenmarkt to expand the logistics centre for the ski manufacturer Atomic. As the existing buildings were already of timber construction, this was also chosen for the new building – the wood that is used to make skis thus also finds a role in the buildings. Innovations include modern, digital production facilities, an economical load-bearing system, roof elements of wood and column-free span widths. Earthquake-proofing was also paramount.
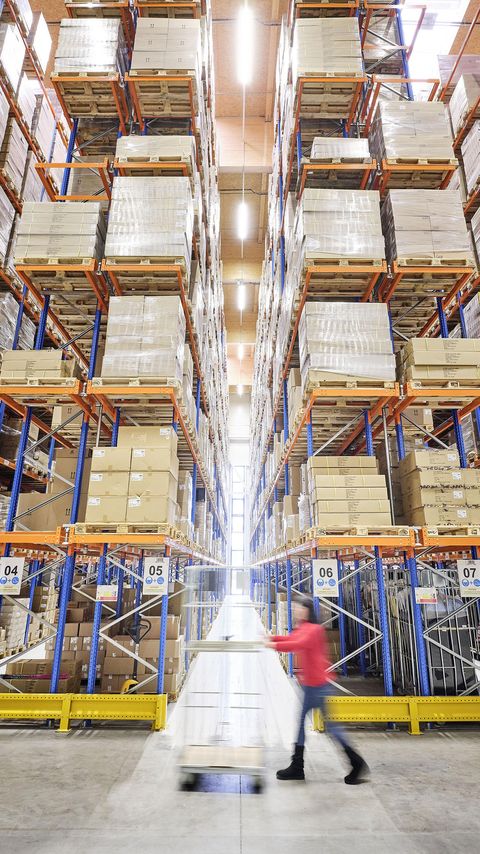
Rubner’s responsibilities for this project consisted of:
- structural analyis
- implementation planning
- production
- delivery
- assembly
The construction’s low dead weight allowed one-piece glulam beams of up to 50 metres in length to be used for building, with no cold bridges. The 33 beams used in the supporting structure of the hall roof, which has an area of 7,000 m2, weigh up to 10 tonnes and are up to 30.5 metres long. They support the prefabricated roof elements without the need for supporting pillars.
The project was completed in 2020.
