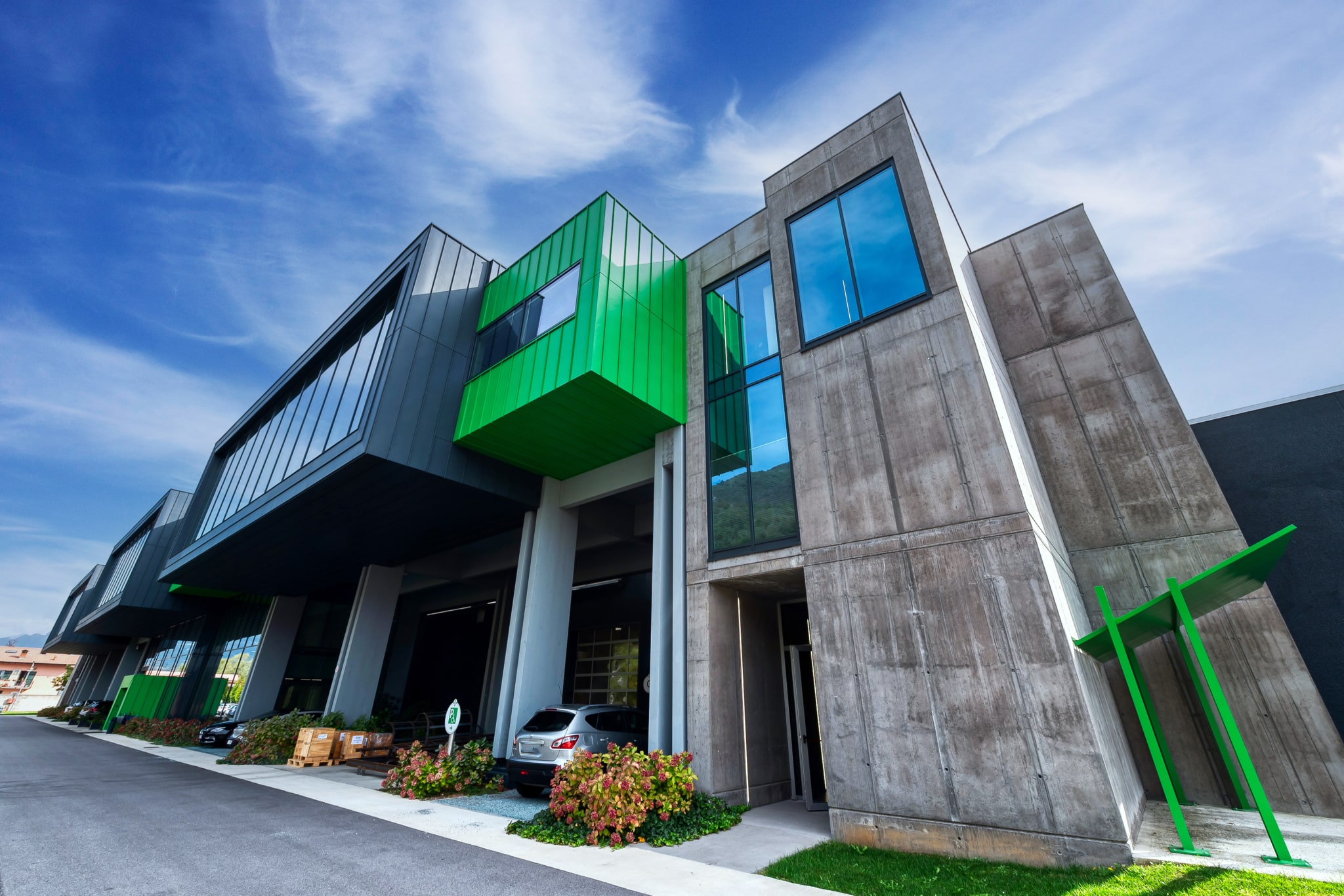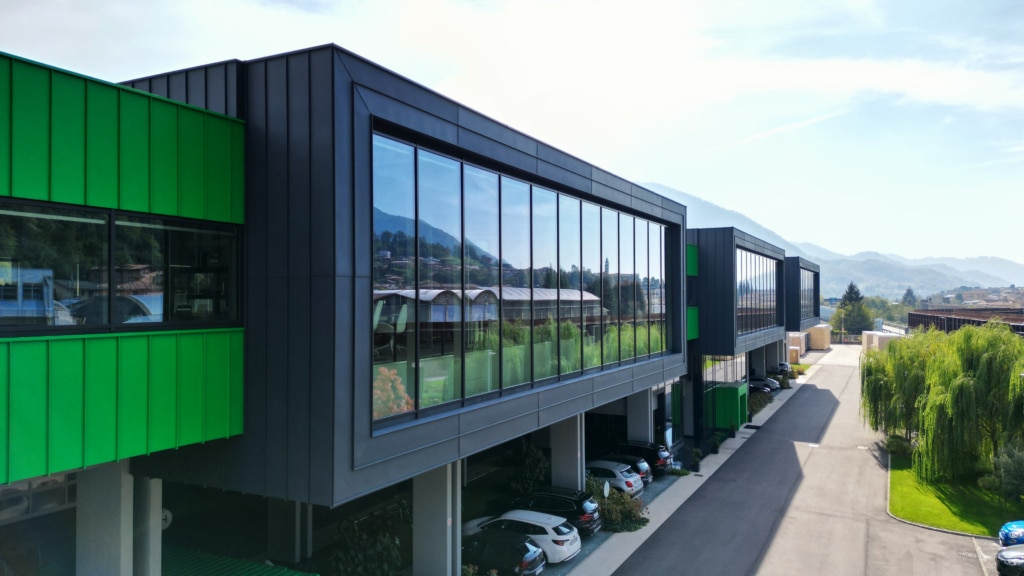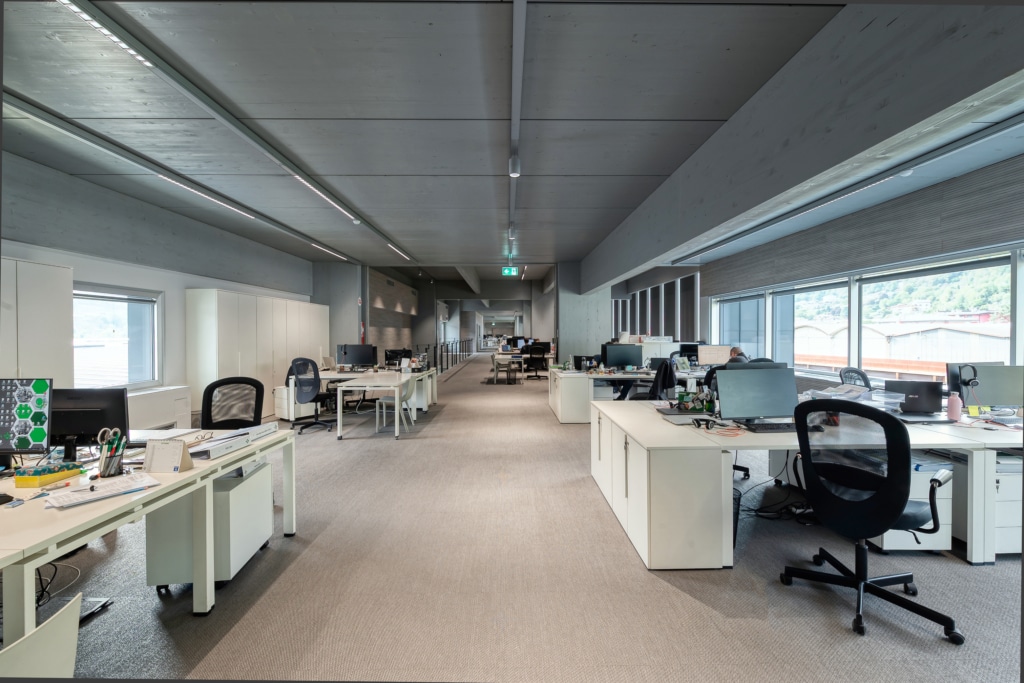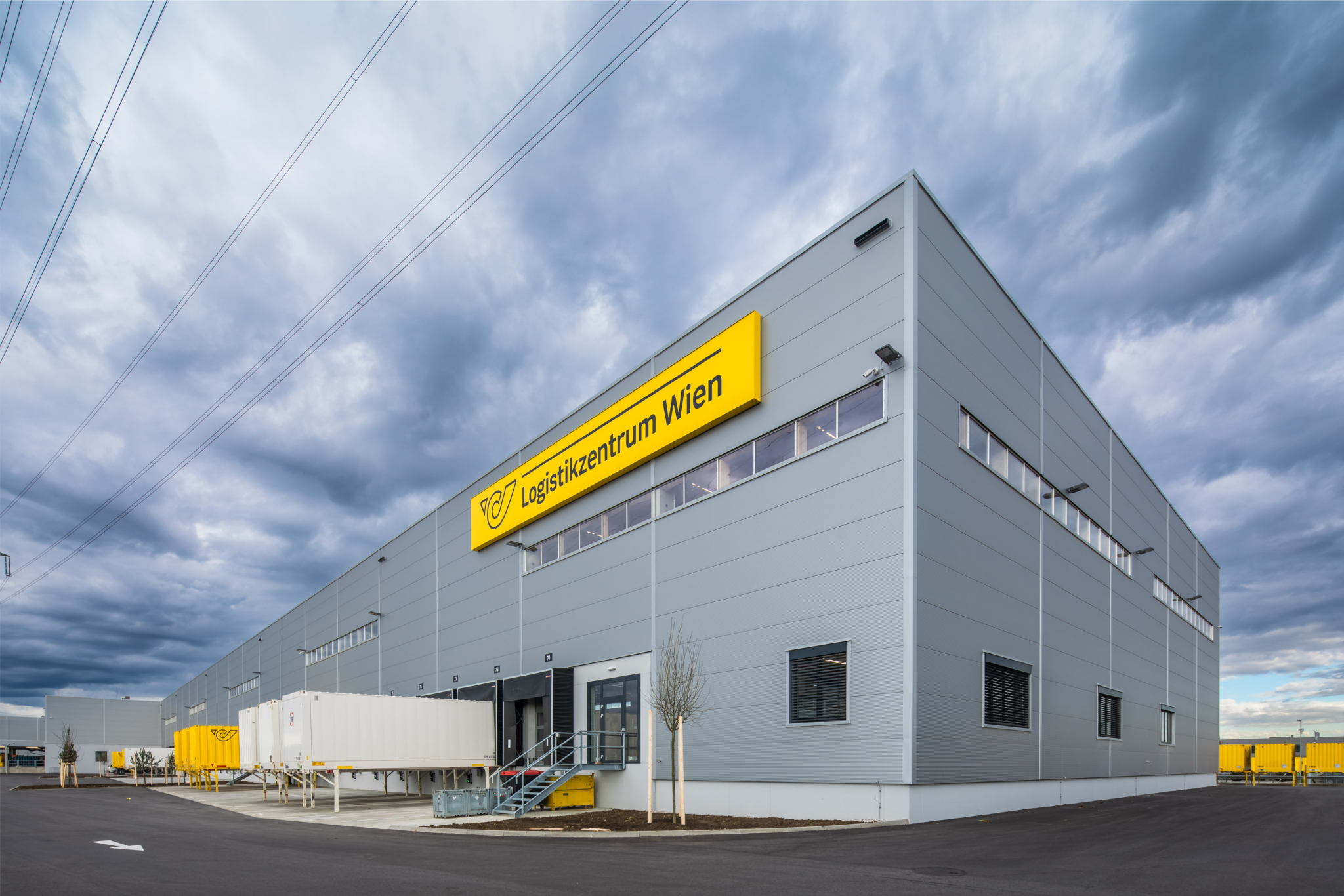

Sinergia
Addition of a new office building
Location:
Albino, Italy
Architecture:
Arch. Pierangelo Operandi
Building owner:
Sinergia S.p.A
Design of load-bearing structures:
Rubner
Dimensions:
700 m³ glulam; 20 m³ CLT; approx. 920 m² universal panels
Sinergia AG is a company that specialises in systems capable of producing operating air, instrument air, as well as nitrogen and oxygen in gaseous and liquid form. In 2018 the company decided to enlarge its hall with another building: the extension is today used as an office building for administration purposes.

The single-storey addition has a floor plan measuring approximately 90 x 13 x 12.5 metres. Rubner had the task of fabricating the entire frame structure, with façade, roofing and ceiling elements. In total we produced, delivered and installed some 800 glulam parts and 30 CLT panels. The special form of this building is due to the 700 m³ of glulam, 20 m³ of cross laminated timber and approx. 920 m² of universal panels used: the biggest challenge was represented by the deformation of the wood for the assembly of the large glass elements that form the front of the building. The entire load-bearing structure of glulam and CLT was assembled in around three months, with the work completed in June 2019.











