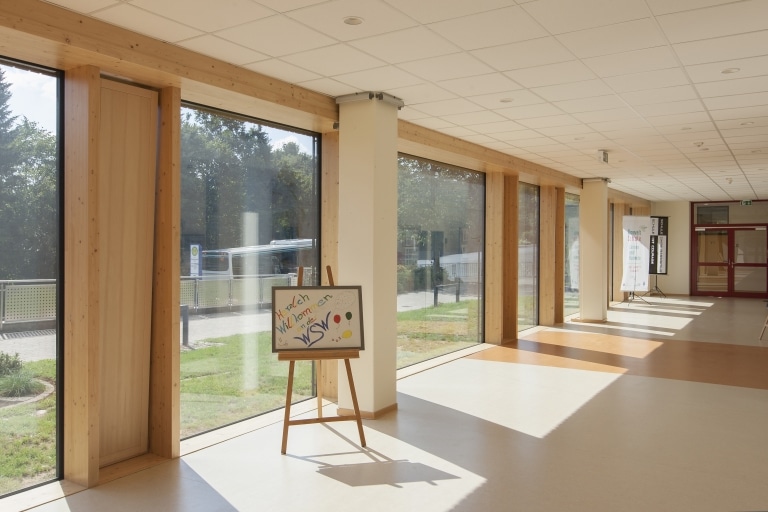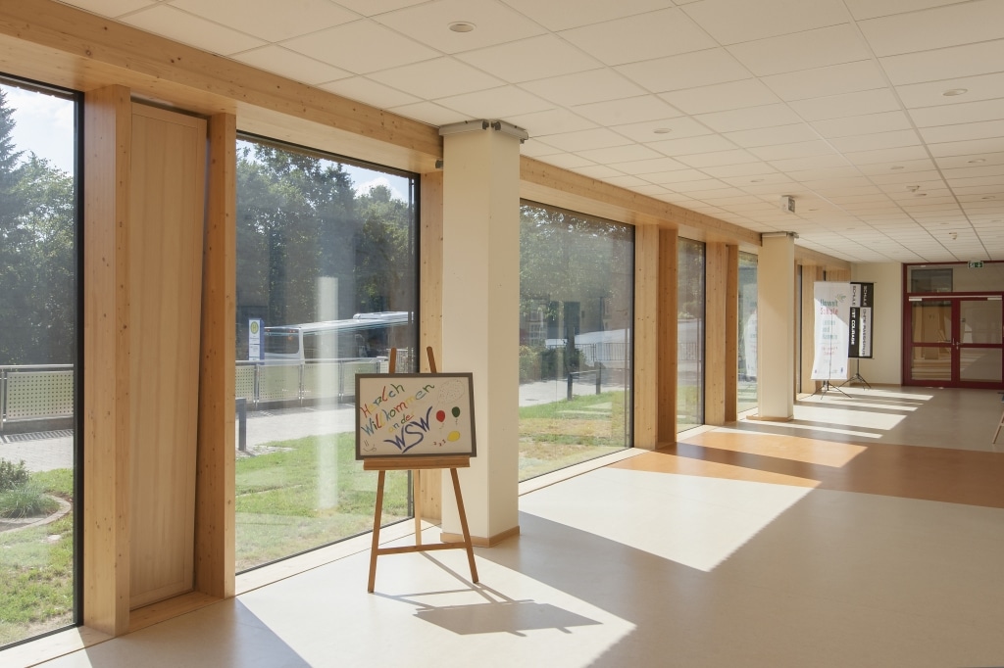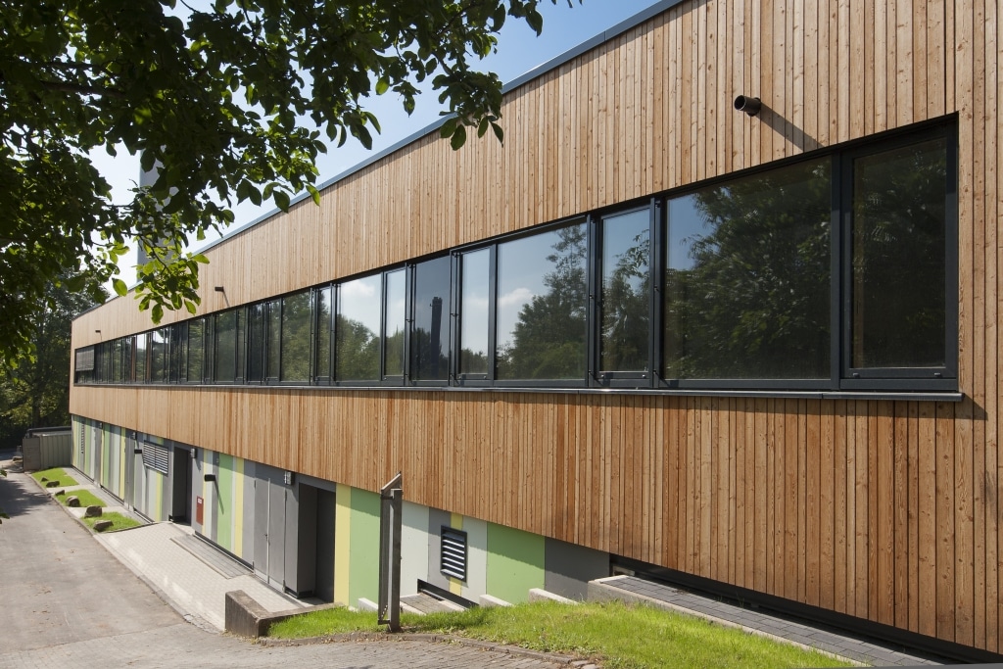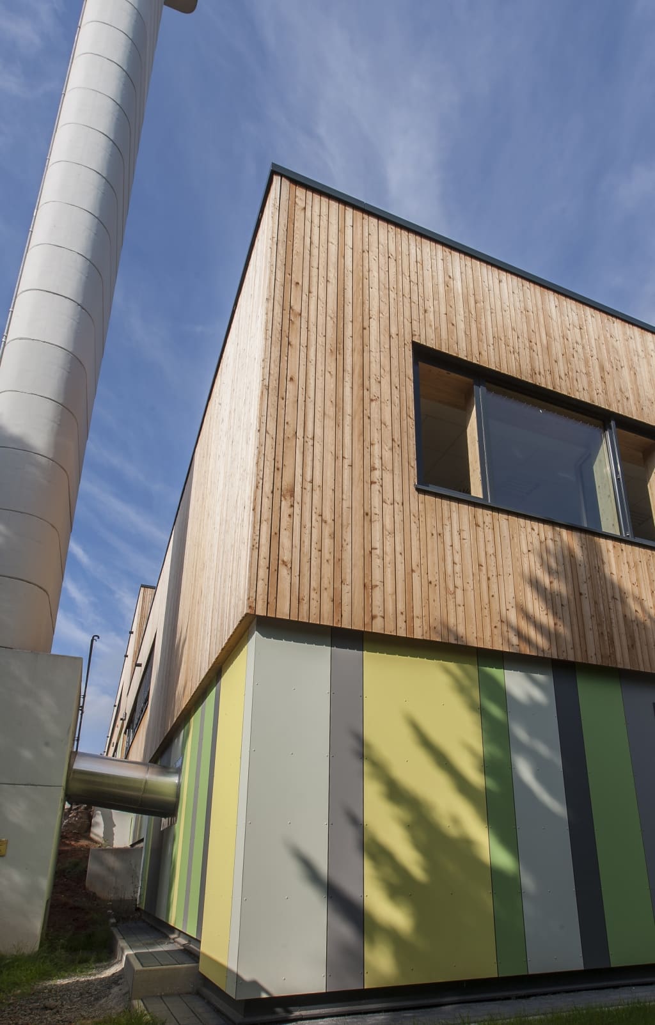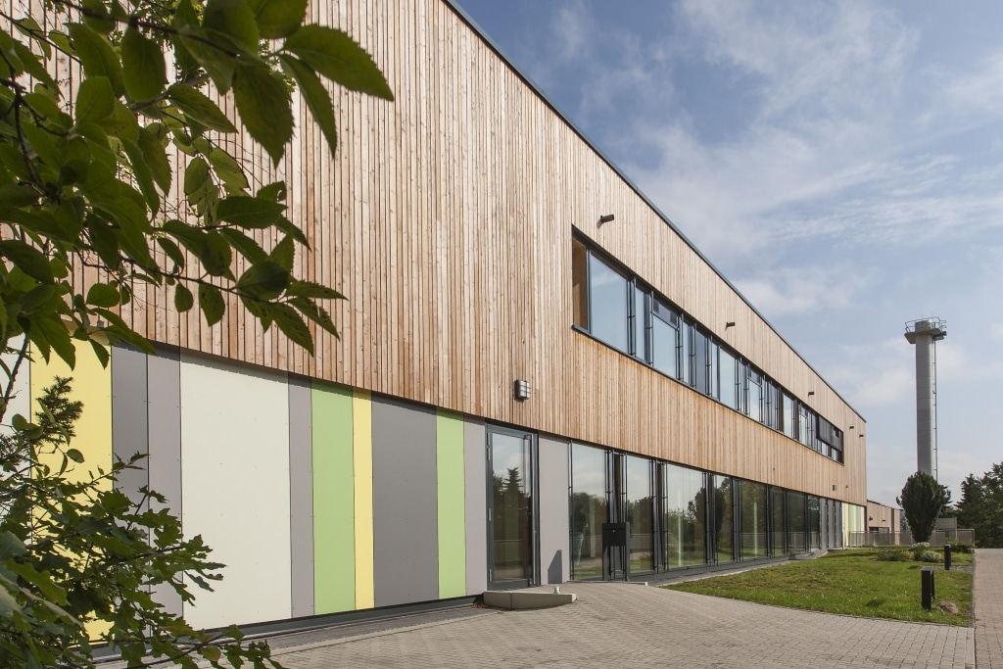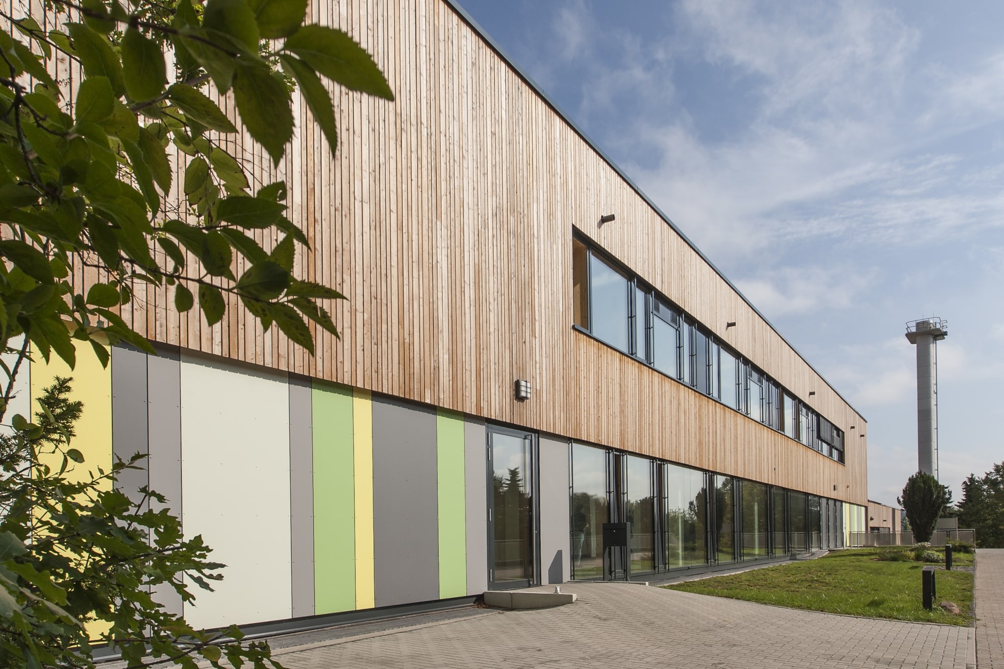

Wetter comprehensive school
Energy-efficient renovation of a school centre
Location:
Wetter, Germany
Building owner:
Marburg-Biedenkopf District Council, Germany
Architecture:
C+P Schlüsselfertiges Bauen GmbH & Co. KG, Angelburg, Germany
Façade planning:
müllerschurr.architekten m2s, Marktoberdorf, Germany
Design of load-bearing structures:
bauart Konstruktions GmbH + Co. KG, Lauterbach, Germany
Dimensions:
3,315 m² prefabricated facade elements | glass elements 1,000 m² | opening elements 132 (wood-aluminium windows)
The district of Marburg-Biedenkopf invested a total of 9 million euros in optimising the school, counselling and support centre for the 700-pupil establishment. Aspects of the investment package included fire protection, accessibility, catering, kitchens and a forum for after-school care, but also a reduction of energy consumption thanks to the building envelope. Prefabricated elements were used for the timber frame construction on the existing building that dated from the 1970s in order to complete the project – irrespective of weather conditions, according to specifications and all to a tight schedule.
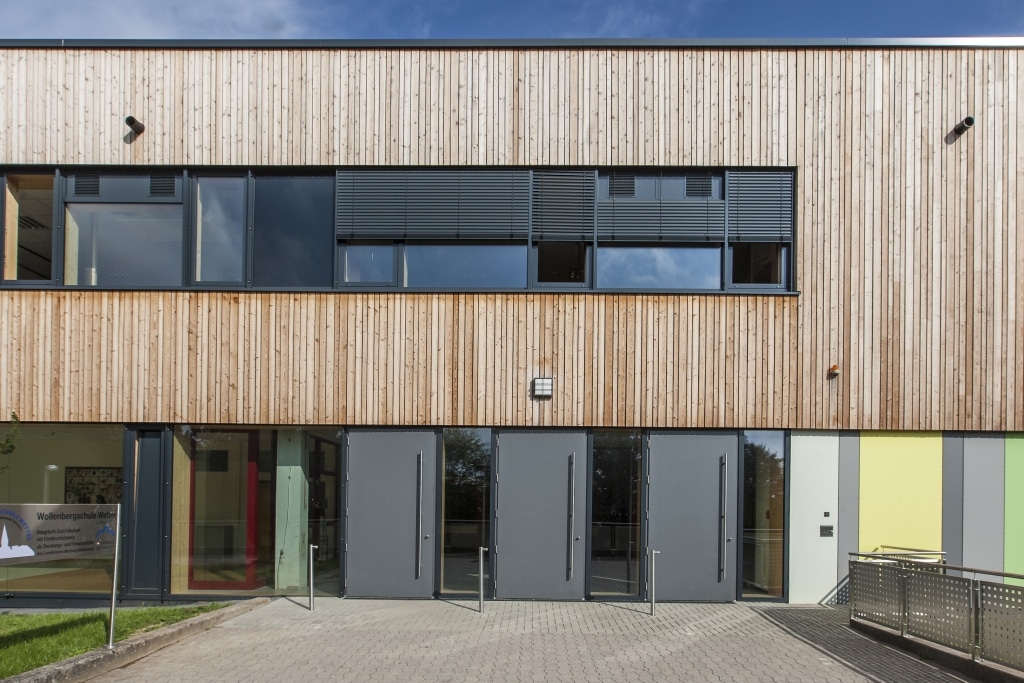
Ecological and economic principles are at the forefront of energy refurbishments: instead of new builds, it is vital to use the existing building fabric, uphold values and reduce energy consumption.
For the new façade, 3,315 m² of prefabricated elements were used, including:
- solar protection,
- cladding,
- mullion-and-transom facades,
- ventilation elements, and
- doors.
There was an additional 2,330 m² of wall surface, mainly clad with larch but also with Eternit panels. A total of:
- 64 m³ of glulam,
- 182 m³ of solid construction timber, and
- 1,000 m² of mullion-and-transom glazing and windows were used.
The building envelope now meets the passive house standard. The challenge was to ensure that the building was once more ready for use within a six-week timeframe.
The project was completed in 2014.
