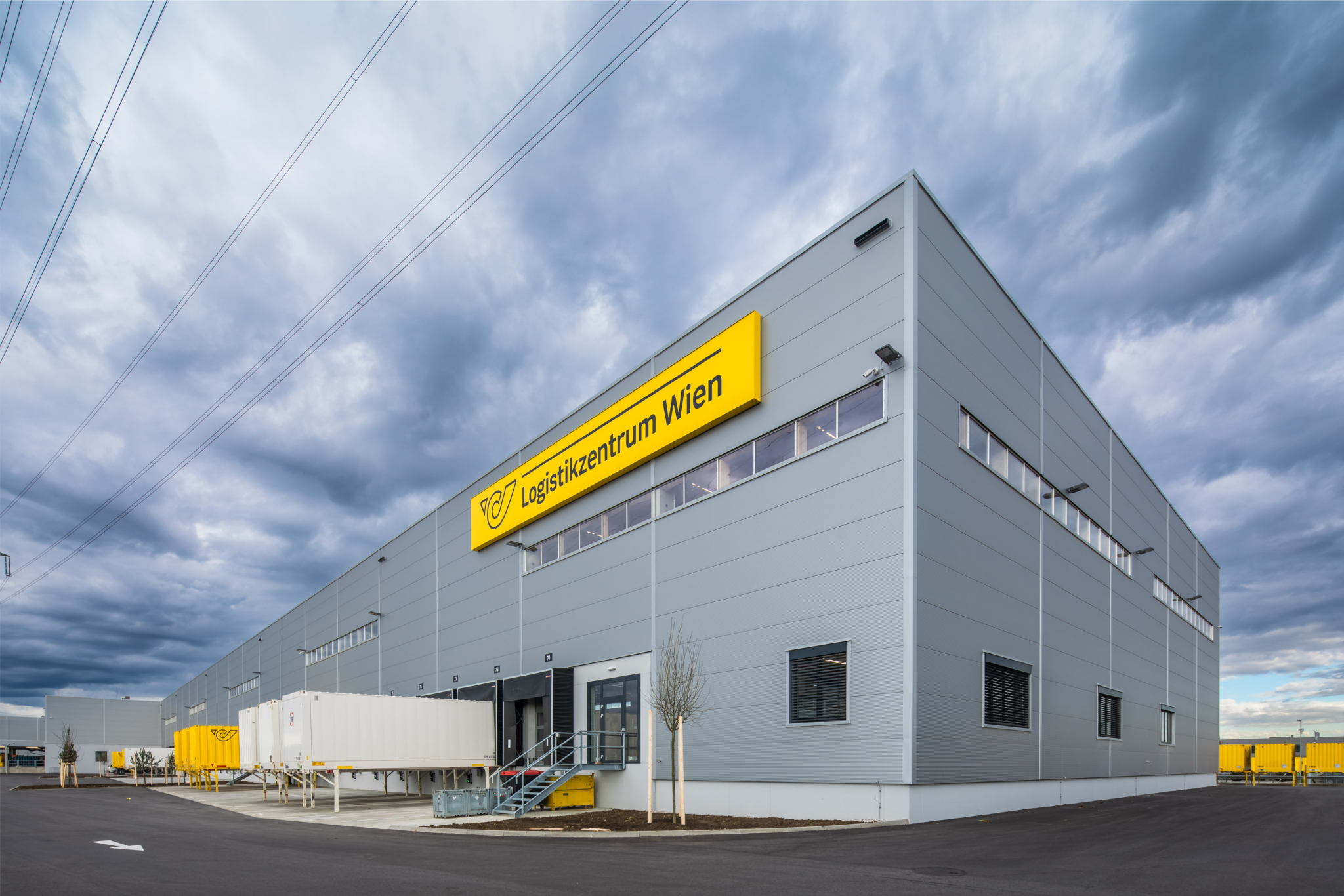

The René Guibert Water Center
A wooden construction focused on sports and nature
Location:
Pertuis, France
Client:
Communauté de communes du Pays d’Aix
Architect;
Z - Architecture
Size of the wooden building:
140 m³: Timber structure consisting of glulam and solid wood for load-bearing timber construction.
Year of construction:
2017
Designed by the architecture firm Z – Architecture, the water center stands out for its modern and functional architecture. It harmoniously integrates into the hilly landscape and offers users a unique experience with views of the surrounding environment. The design includes an indoor pool with a movable floor, allowing for high modularity of use, as well as the renovation of an outdoor pool. The preservation of existing sunbathing areas enhances the sense of continuity between indoor and outdoor spaces, creating a place that invites both relaxation and sports activities. Thanks to the use of wood, a material that is both sustainable and warm, it perfectly blends into the natural environment.

“Thanks to the use of wood, we have been able to create an elegant and sustainable structure that offers users a pleasant and functional environment. Wood not only lightens the structures but also speeds up construction times while ensuring excellent energy performance.” – Alexis Duhameau, Sales Director
Un centro progettato per il benessere degli utenti
As a trusted and experienced partner in the wood sector, we closely collaborated with the architect and other project participants to create a space that reflects the values of sports and well-being. We used over 140 m³ of glued laminated timber and solid wood to construct the load-bearing structure of the indoor pool, ensuring both lightness and strength for the building. Wood is the ideal natural material for reducing the weight of the construction and allowing for large spans. Prefabrication and the high level of engineering in the preliminary phase of the project were decisive advantages in reducing the construction time of the wooden structure. We are committed to creating spaces where architectural quality and user well-being are always at the forefront.














