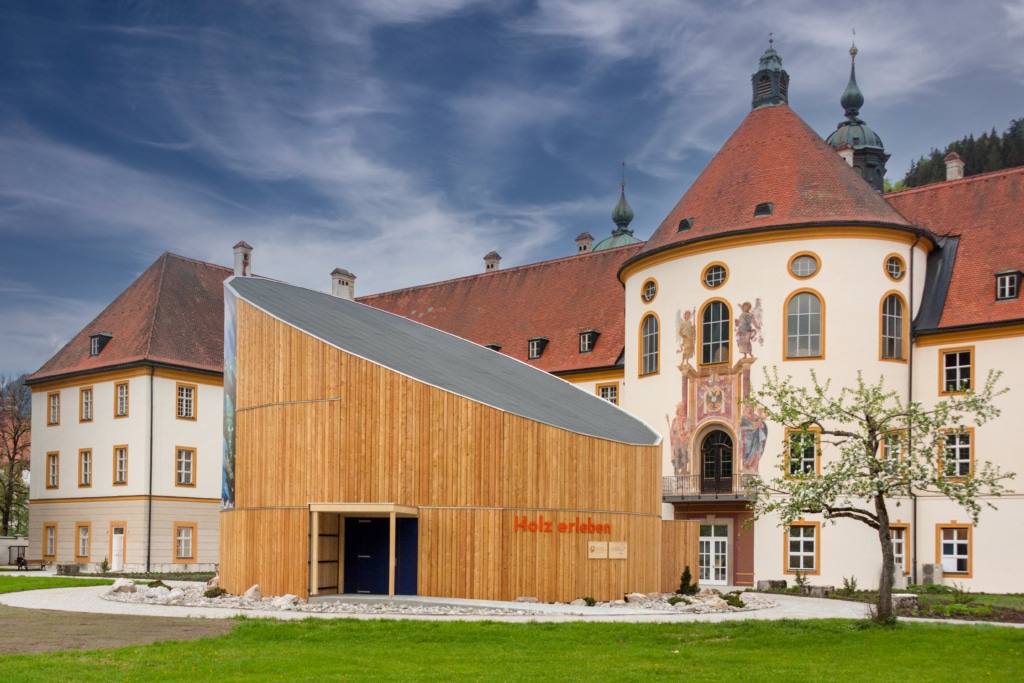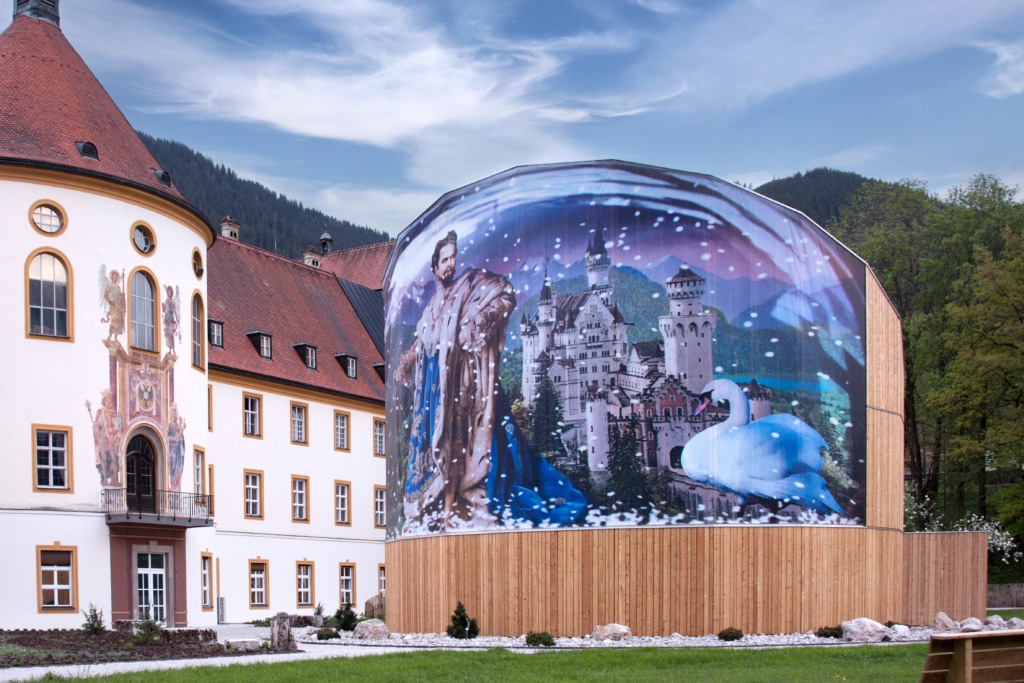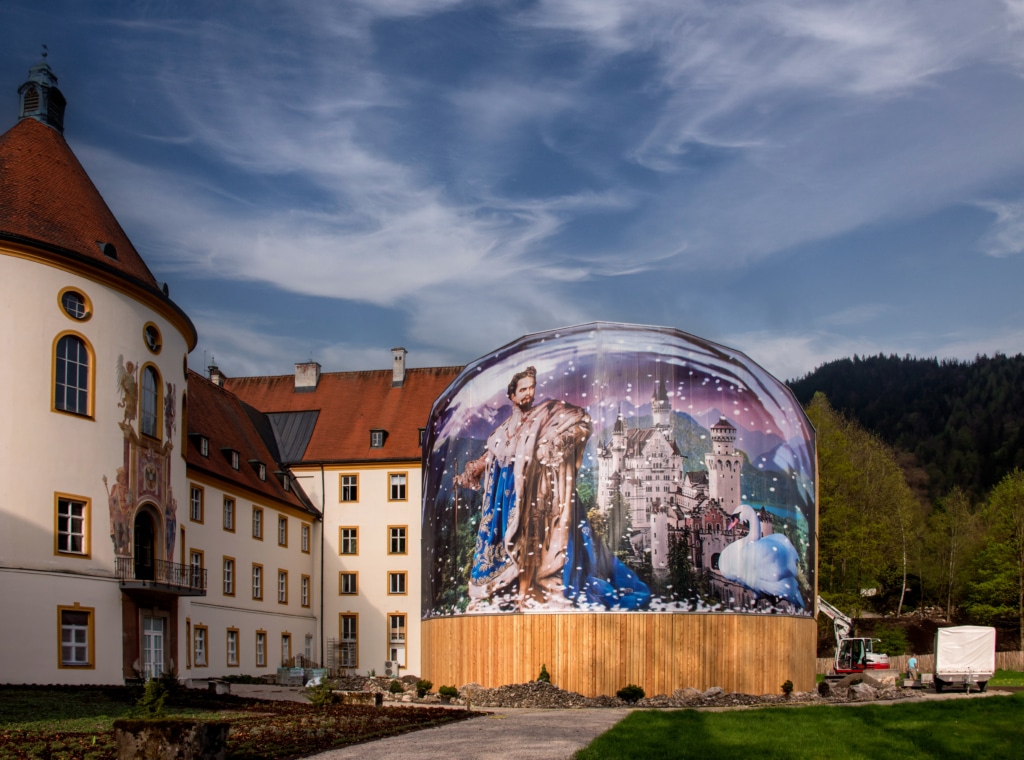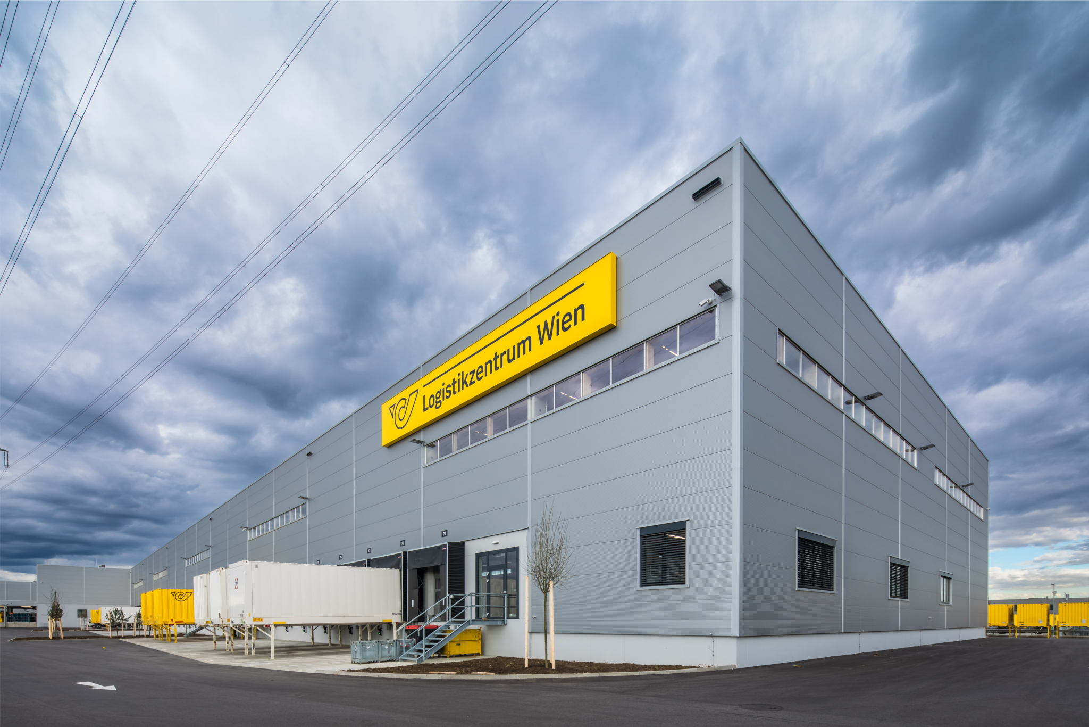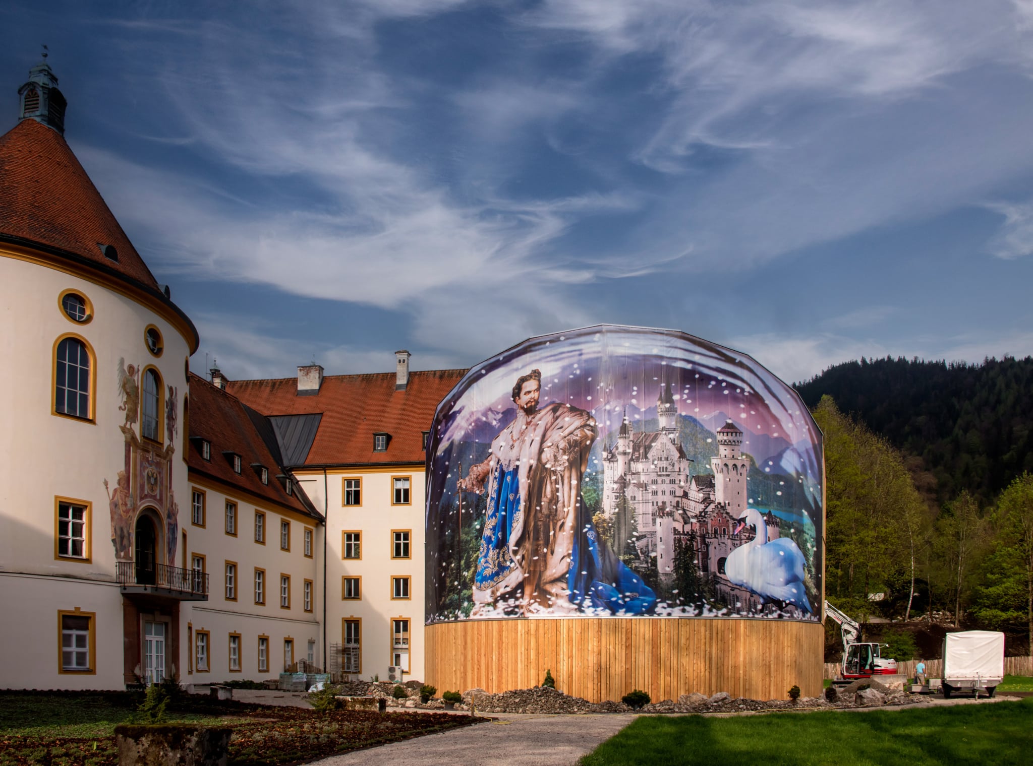

Pavilion of Bavarian
State Exhibition 2018
A timber construction fit for a king
Location:
Ettal, Germany
Building owner:
Ettal Benedictine Abbey
Architecture:
Thöner von Wolffersdorff GbR, Augsburg, Germany
Project management:
House of Bavarian History, Augsburg, Germany
Design of load-bearing structures:
Bau Frei Tragwerksplanung, Munich, Germany
Dimensions: glulam construction:
80 m³ in visible-quality spruce | wall elements: 500 m² | roof area: 250 m²
Ettal Monastery was the setting for the 2018 Bavarian State Exhibition, where the House of Bavarian History, with the support of the Bavarian State Forests and the Bavarian Forestry Administration, in collaboration with the design office of Thöner von Wolffersdorff, presented an exhibition on the topics of forests, forestry and sustainability.
For this purpose, Rubner erected the central element of the state exhibition in the gardens of the Ettal monastery, namely a temporary panoramic pavilion of removable individual wooden elements. With the exception of the two entrance areas, the circular main building, with a diameter of some 16.8 metres and a height of around 13.5 metres, allowed no daylight to enter and served on the one hand as weather protection for the scenery and, on the other, as a dark room for the light and media productions that showed the varied – and sometimes bizarre – building and technology projects of Ludwig, Bavaria’s fairytale king. Productions could be viewed from a central audience platform.
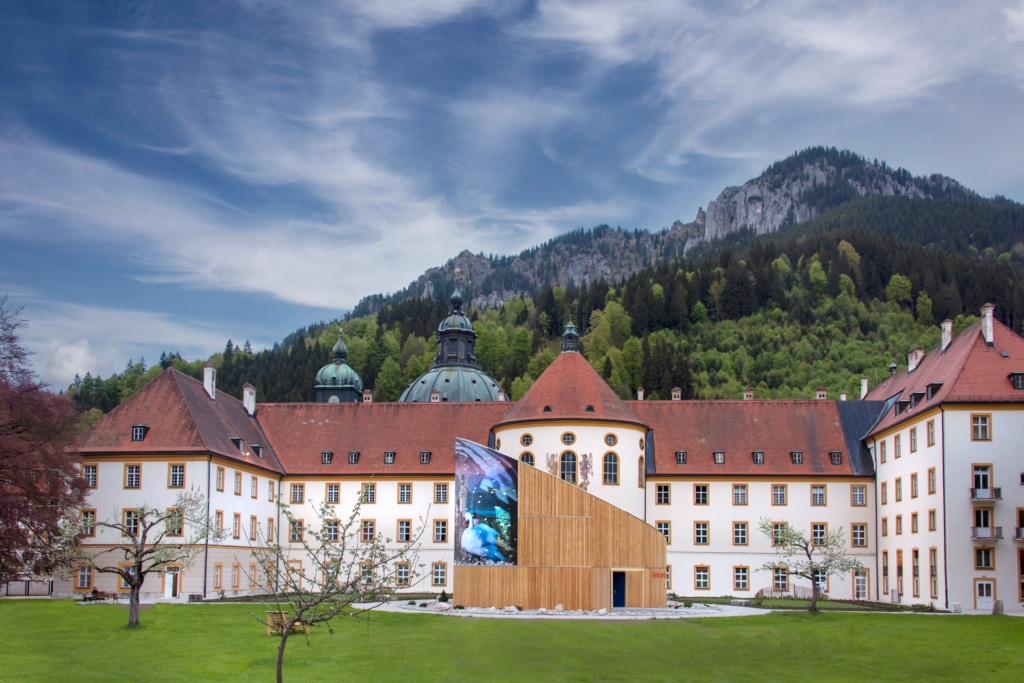
On the one hand, wood was chosen as the material for the pavilion, as the exhibition required an architecturally appealing and high-quality building that made economical use of materials. On the other, the extremely short construction schedule of just three weeks could only be met with a very high degree of prefabrication in the factory and use of the proven prefabricated construction method.
Reversible bonding agents were used to fix the elements in place so that non-destructive dismantling, transportation and reconstruction on another site would be possible. The foundation was made with cast-in-concrete components. Rubner was responsible for:
- planning,
- detailing of load-bearing structures,
- prefabrication,
- transportation, and
- assembly of the structure, excluding larch cladding.
The elliptical monopitch roof, supported by factory-prefabricated glulam elements, had an area of around 250 m². The two main beams had dimensions of 18 x 1.5 x 0.24 metres (GL 28c). The interior elements were clad with 11.2 m³ of OSB and 6.2 m³ of Kerto laminated varnished lumber.
This project was completed in 2014.
