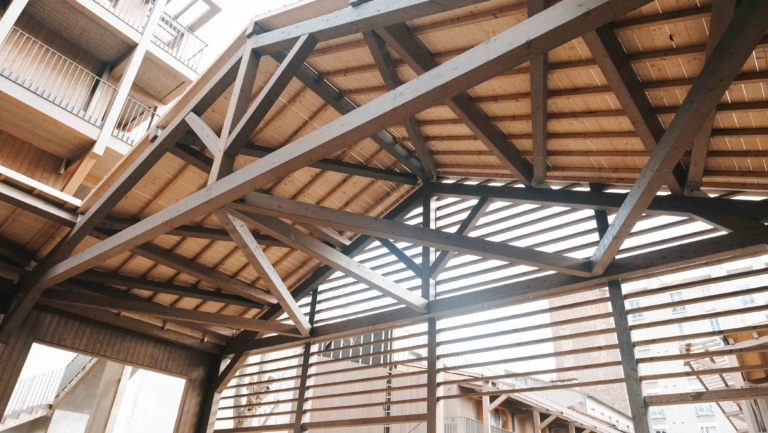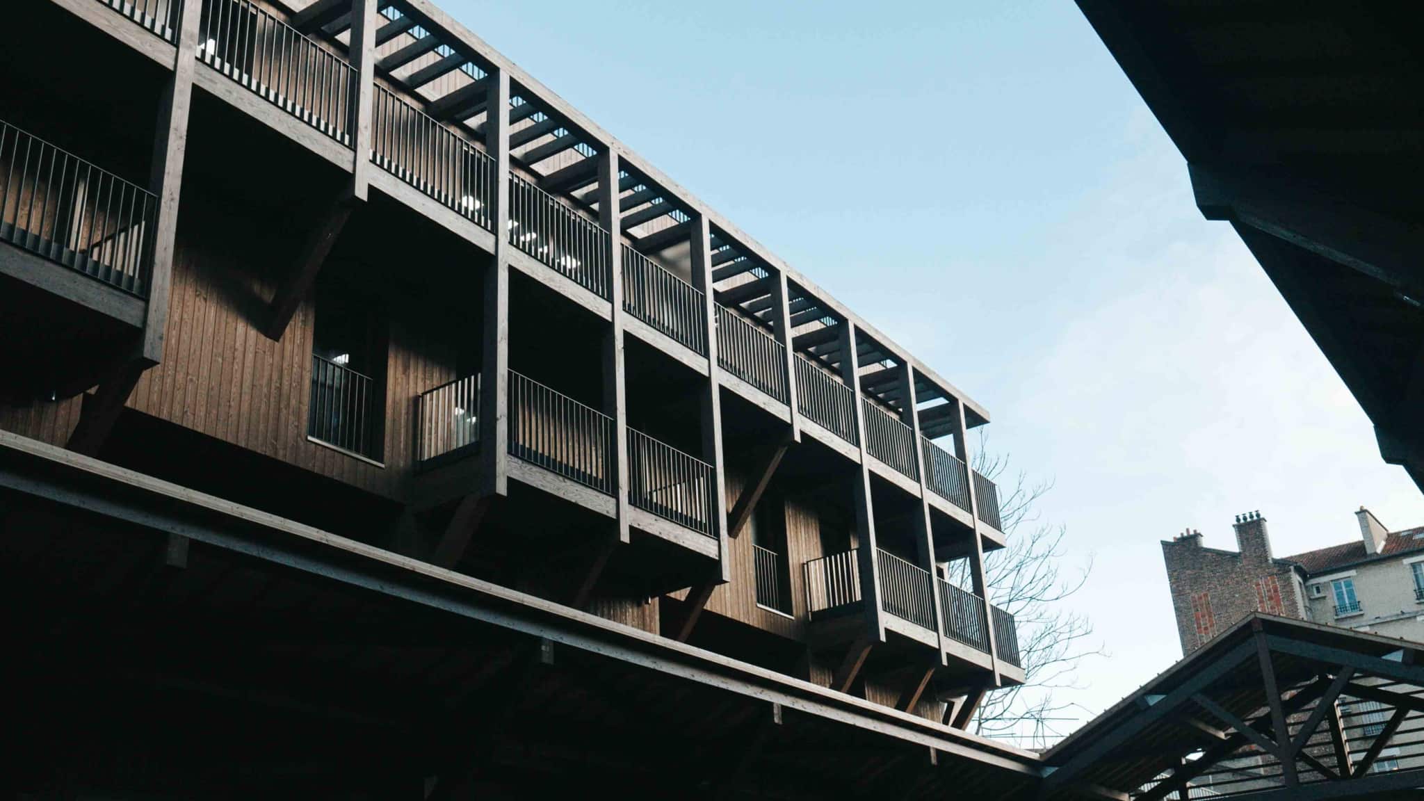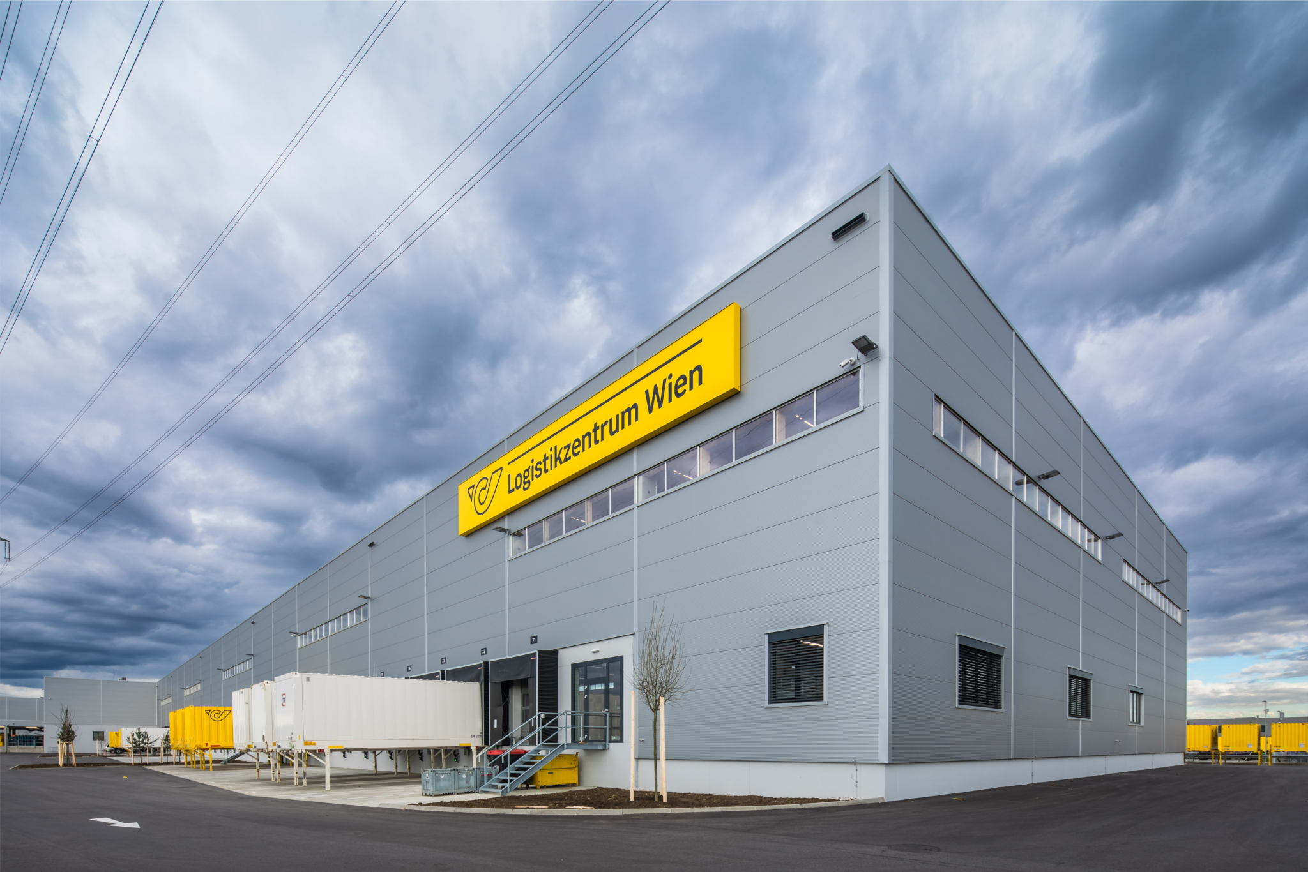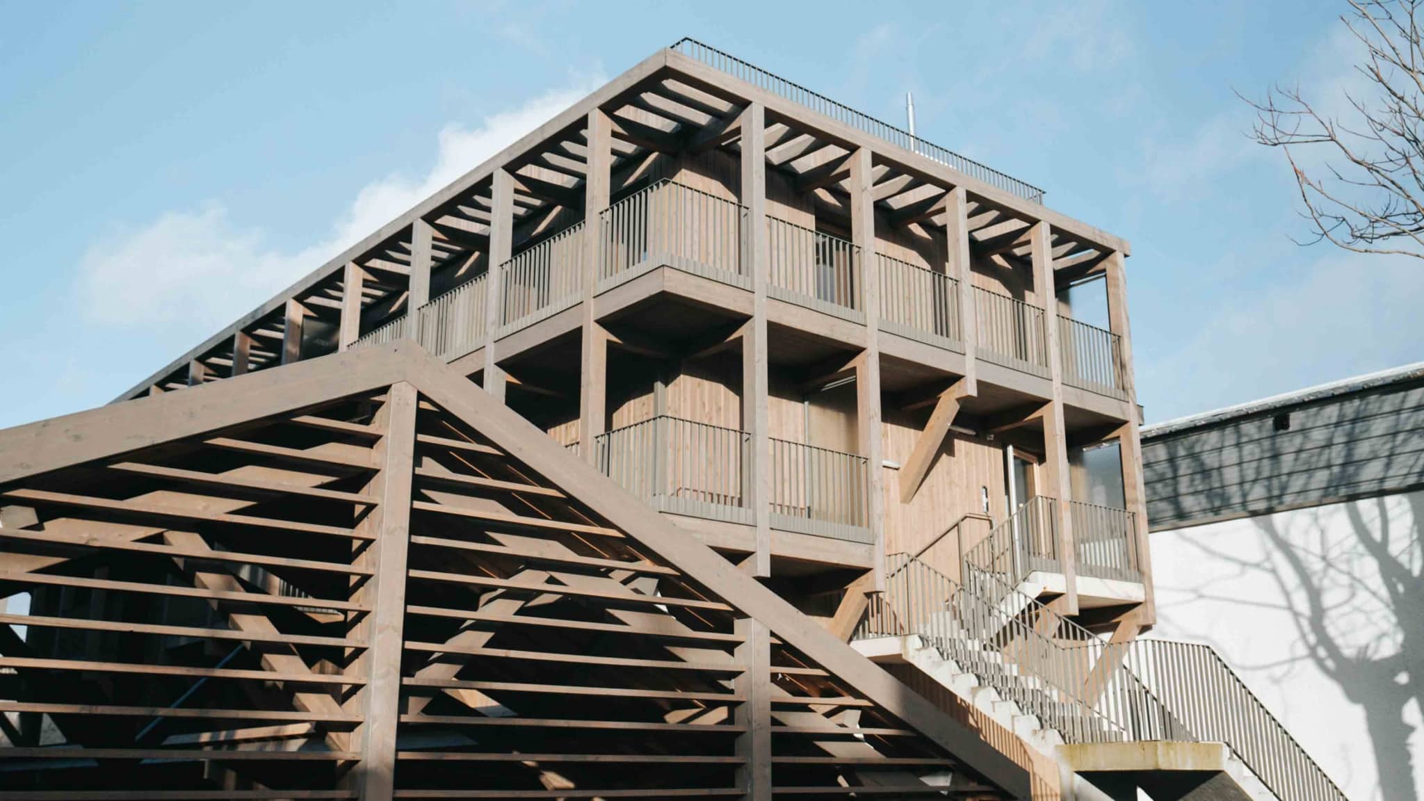
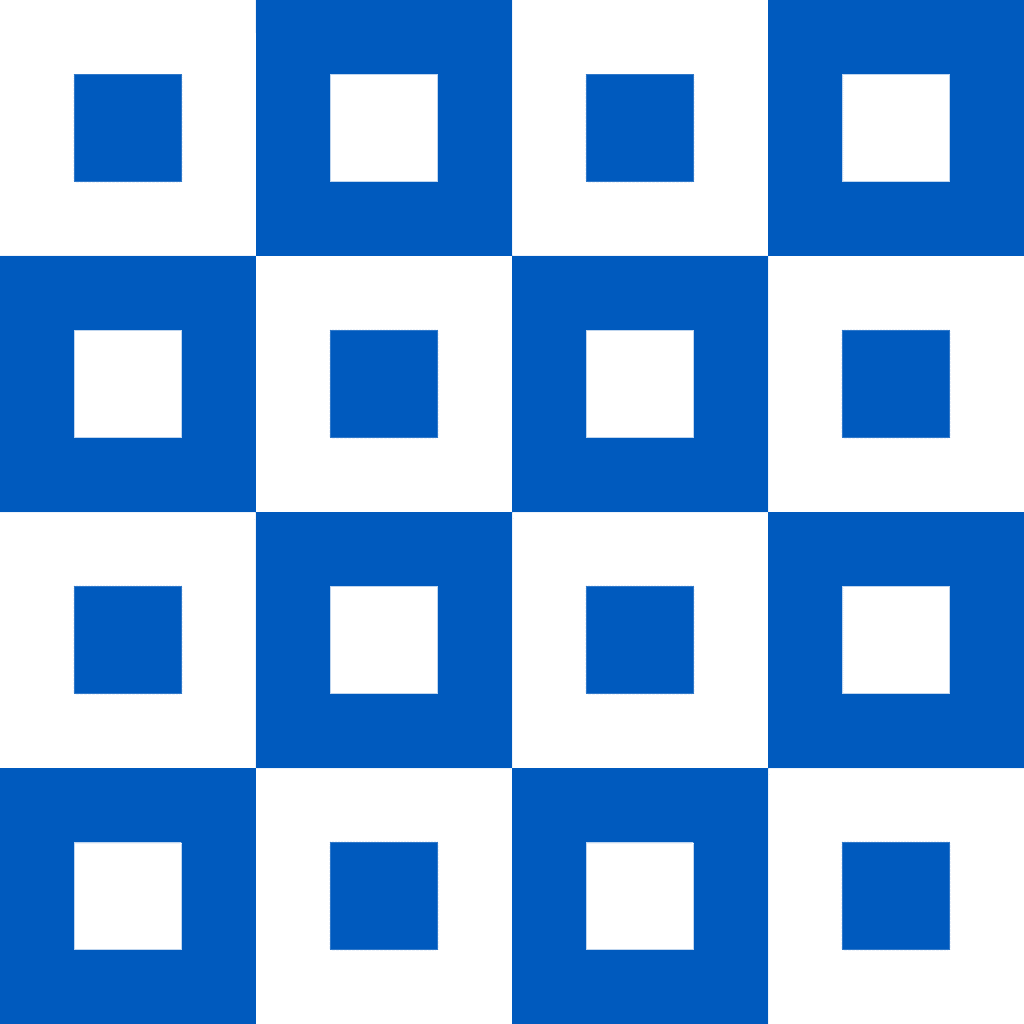
Fraternité à Montreuil
When concrete gives way to wood
Location
Paris, France
Client:
SCCV Montreuil d’Alembert - COGEDIM
Architects:
Lambert Lenack Et François Brugel
Planning office:
COTEC (BET STRUCTURE & OPC)
Inspection office:
BTP consu
Timber construction:
balconies: 150 m3 glulam - 700 m2 X-Lam, terrace houses: 600 m2: Timber frame walls; 500 m2: wooden floors; 450 m2: X-Lam walls, wood panelling: 2200 m2.
This wooden complex of 127 flats, workshops and shops is inspired by the history of Montreuil, as shown by the central pavilion and its wooden architecture. This mixed concept, which combines different types of housing, is designed to make it easier for residents to live in sustainable and ecological buildings.
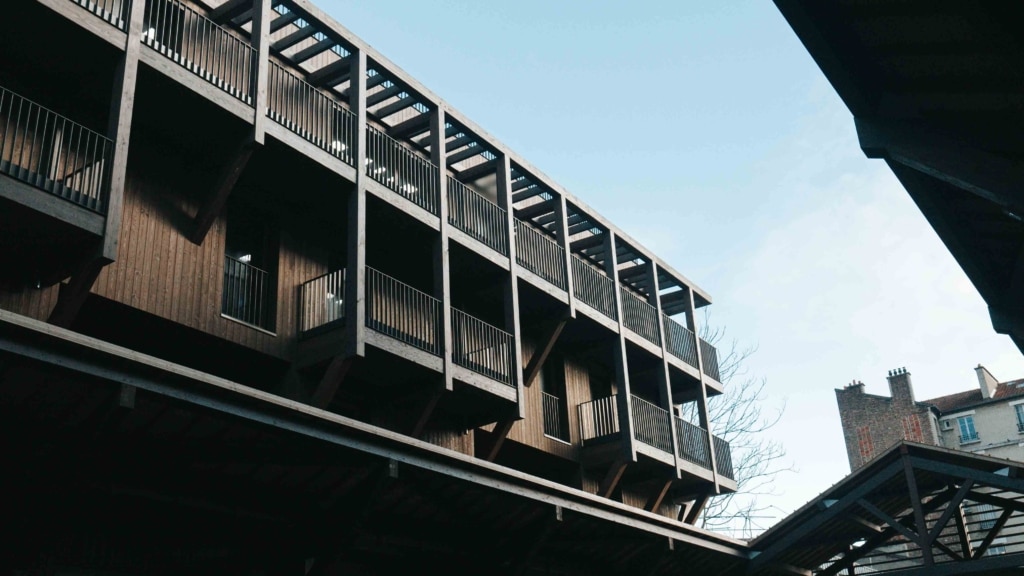
“Our teams are proud to support the development of these areas while contributing to improving the quality of life of their inhabitants, thanks to the local production of wooden frames in our workshops in Rosny-sur-Seine. Together, we are building a greener world with wood”.
Alexis Duhameau, Sales Director.
For this project, we brought our expertise in timber construction techniques from the structure to the larch wood panelling, including timber frame walls, wooden floors and X-Lam walls. Specifically, our teams worked on the construction of:
- 2 buildings of 7 and 4 storeys above ground level respectively, with concrete structure and cantilevered balconies in glulam and X-Lam. All the cladding is made of wood.
- 2 buildings with 3 floors above ground level with a wooden structure, walls, floors with wooden beams and cantilevered balconies.
- A central pavilion made of glulam frame connects the shops on the ground floor of each building.
