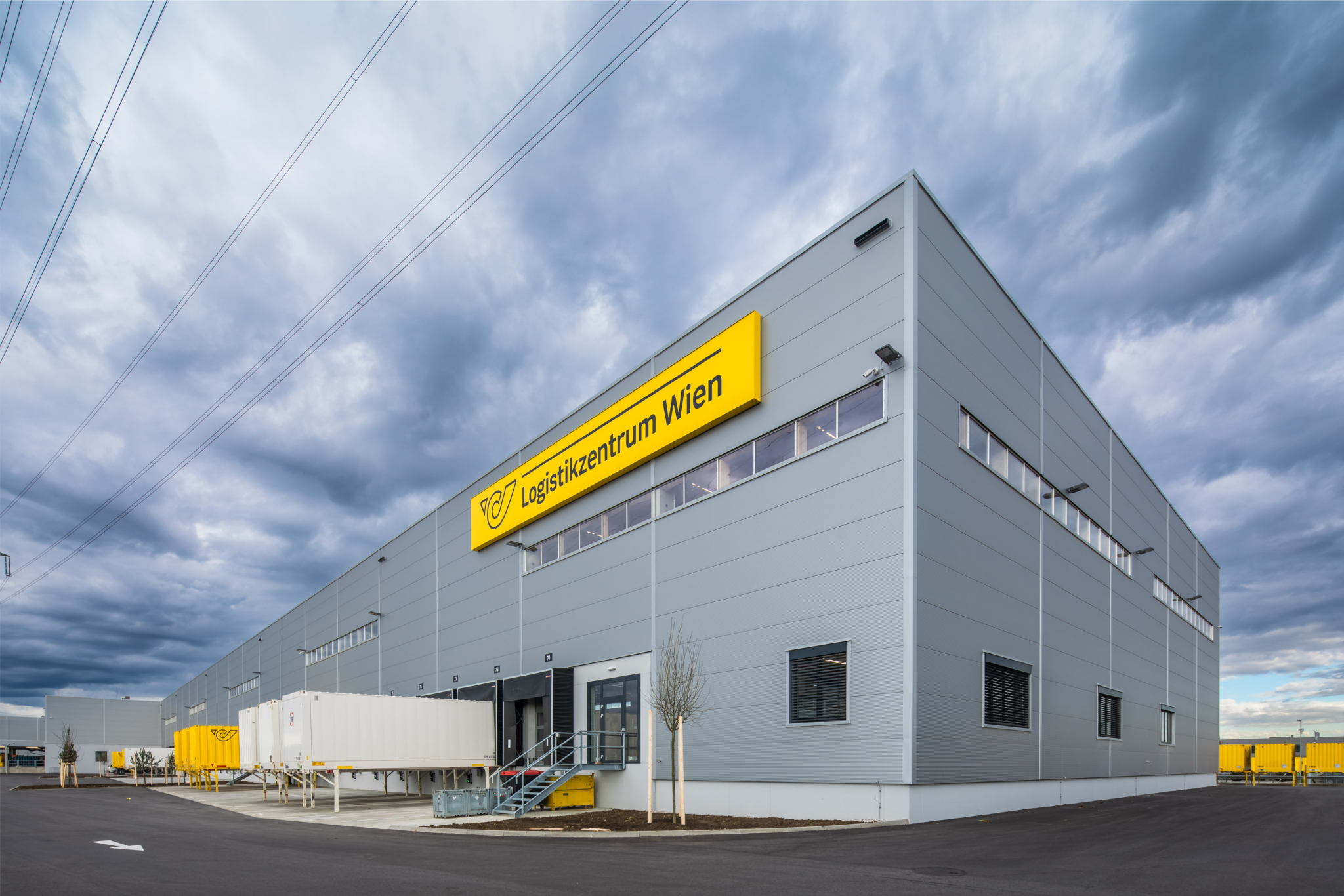
Daycare centre and school at Zauberwinkel
Location:
Poing
Architecture:
Architektei Mey Ingenieure Architekten bda akh, Frankfurt
Client:
Gemeinde Poing
Structural engineering:
Kling Consult, Krumbach
Size of timber construction:
3,325 m² timber and glass façade
The design of day-care centres and primary schools always aims to harmoniously integrate high-quality architecture into the natural environment for the users. This is also the case with the “im Zauberwinkel” educational complex in Poing. The day care centres consist of four two-storey buildings, each with a generous floor plan measuring 46 x 11 metres. An 80-metre-long main corridor connects the individual buildings to ensure smooth accessibility. The primary school covers an area of 81 x 36 metres and is divided into an upper floor, ground floor and basement.
In order to optimise the design of the learning space, ceiling spans of 8.40 m were realised in the classrooms without any free-standing columns impairing use. The ground floor houses specialised classrooms, administration, lunchtime supervision and the canteen. Part of the ground floor (29 x 16 m) is taken up by the air space of the gymnasium one storey below.
The design of the outer shell is characterised by a horizontal larch wood façade which, in combination with the generous glass surfaces, creates a harmonious atmosphere.
As Rubner Ingenieurholzbau, we were responsible for the factory planning and production of the mullion and transom construction, including all connections, sealing levels and panelling to frame the glazing units.
The timber and glass façade extends over 3,325 m2, with approx. 550 m2 designed as fire-resistant glazing. The factory prefabricated façade elements include a total of 220 windows and 80 external doors in aluminium, as well as 54 internal doors in T30-RS and 10 louvre windows and two fire protection curtains. Integration into the existing green corridor and compliance with high energy standards in accordance with the Energy Saving Ordinance were key elements in the development of this project.










