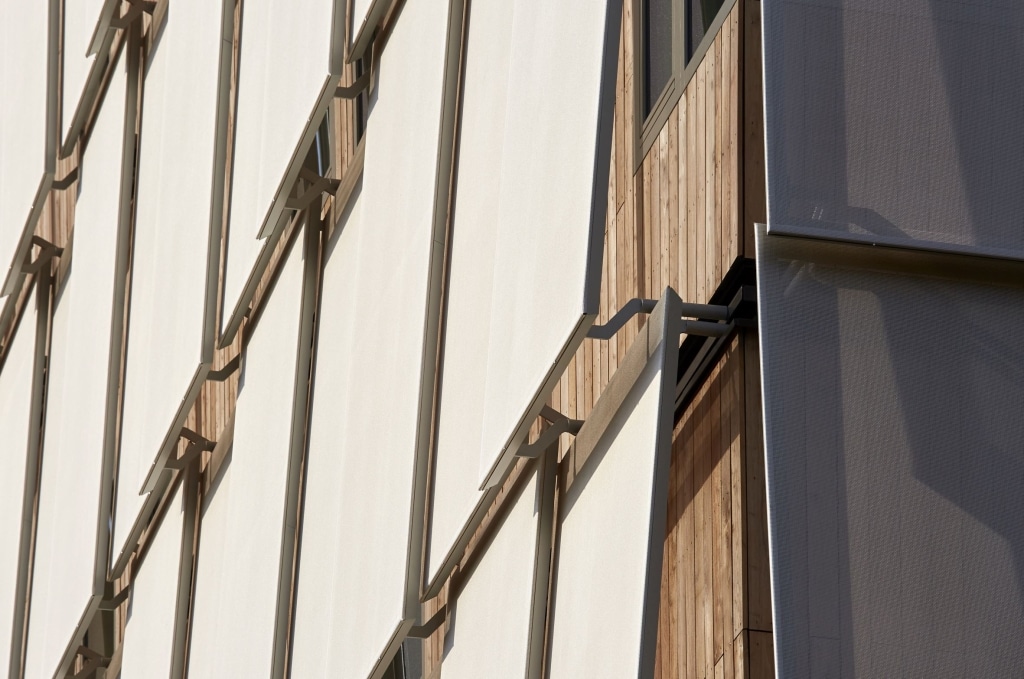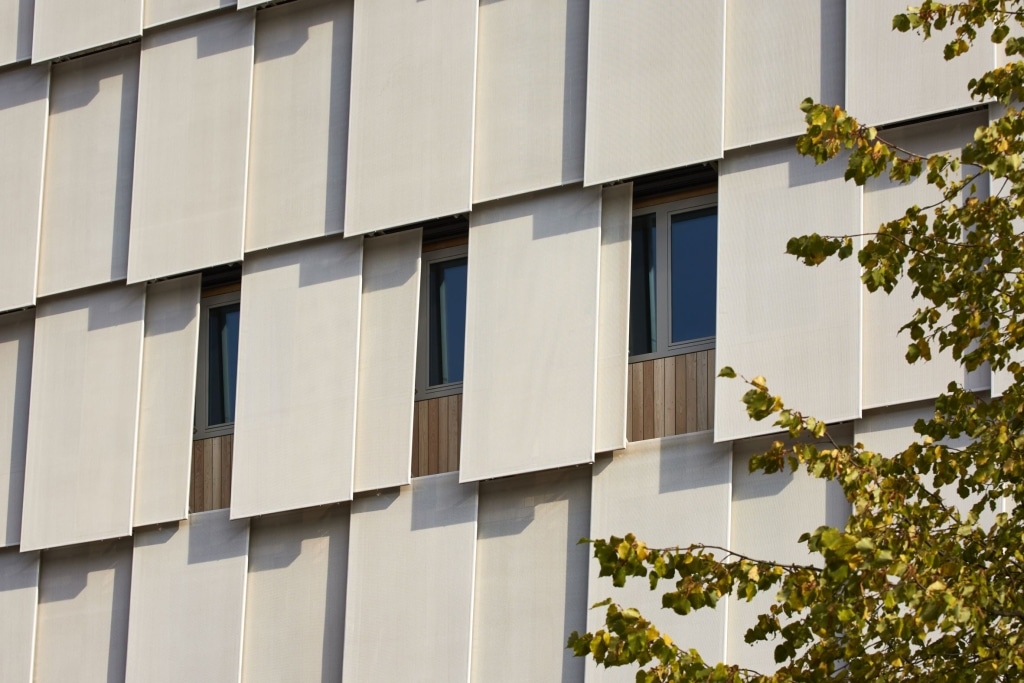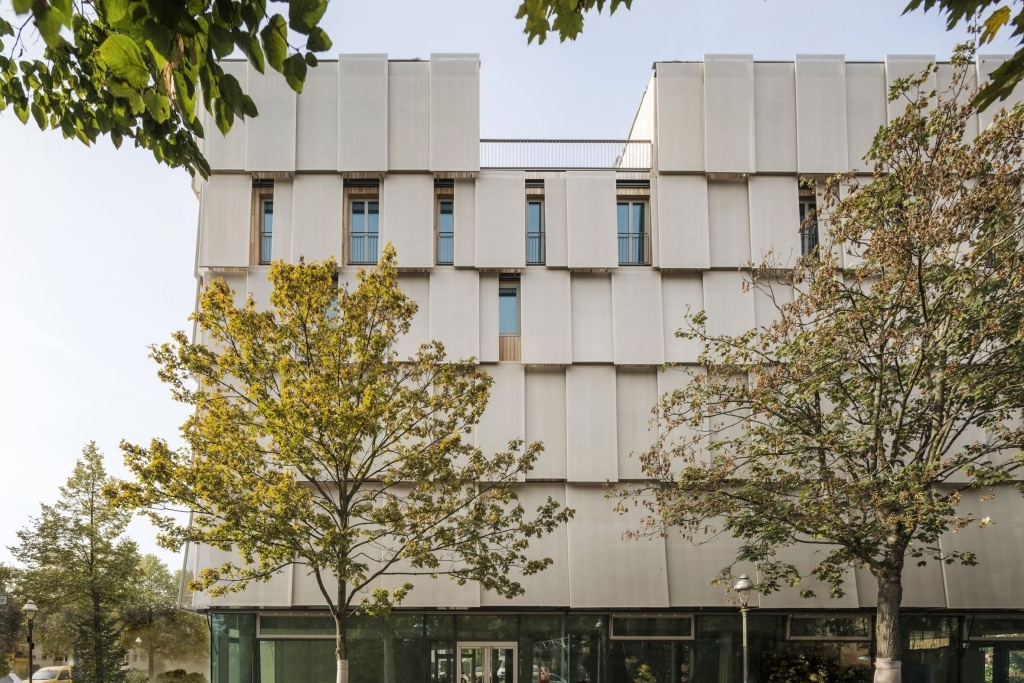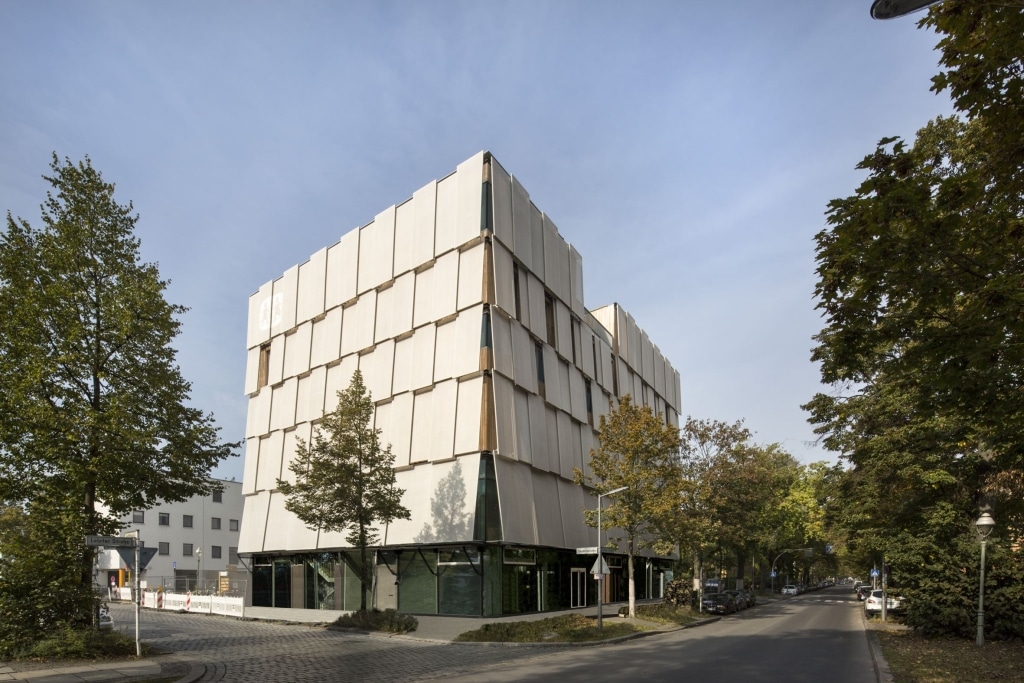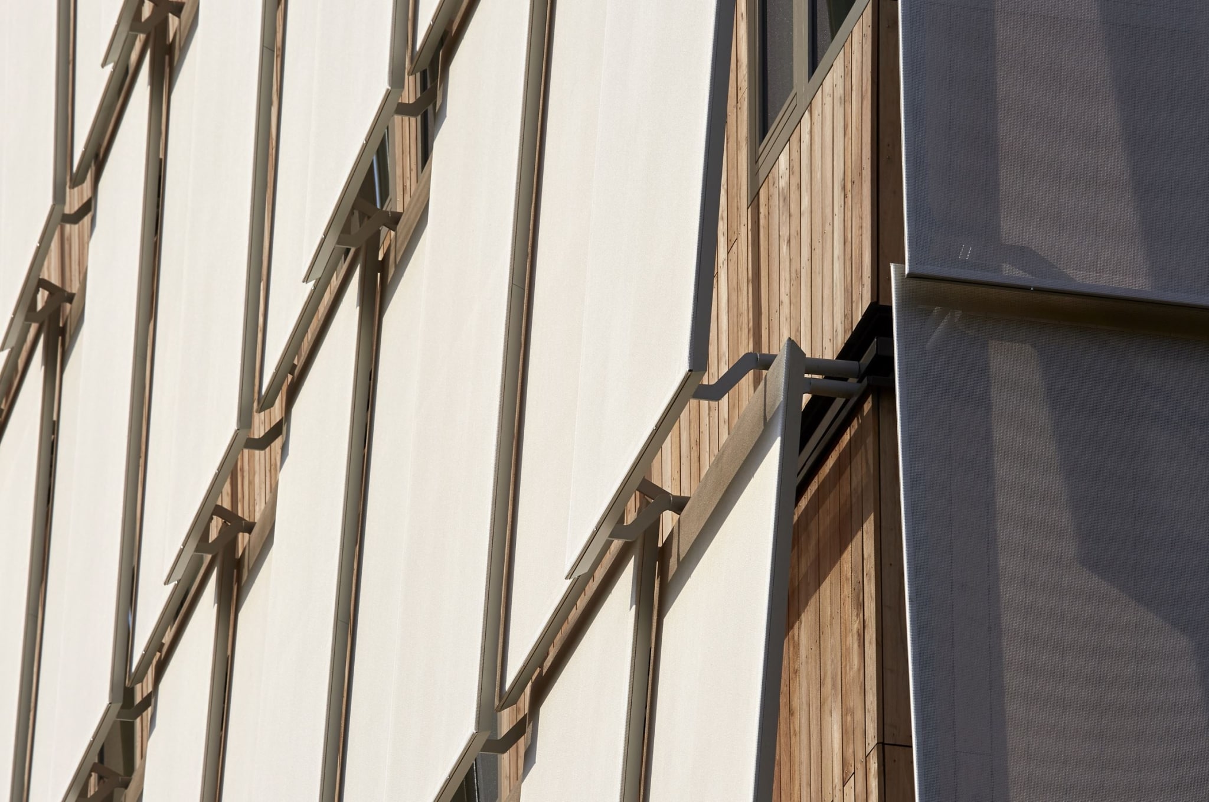

Children’s
Embassy
An SOS Children’s Village made of wood, glass and textile material
Location:
Moabit, Berlin, Germany
Client:
SOS-Kinderdorf e.V. Stabsstelle Bau, Munich, Germany
Architecture:
Ludloff+Ludloff Architekten BDA, Berlin, Germany
Structural engineering:
ARUP GmbH, Berlin, Germany
Dimensions:
mullion and transom façade: 800 m²; façade with black locust formwork: 1,407 m²
The “Children’s Embassy”, situated in the Moabit neighbourhood of Berlin near the central station, will become an education and meeting centre for the SOS Children’s Village. The building will provide space for job orientation and qualification for young people requiring special assistance as well as for new social projects for people with disabilities. The association will also use the embassy to support children’s rights and equal opportunities in Germany at a political level.
Ludloff+Ludloff Architekten, together with the engineering company ARUP, decided on a hybrid construction with a reinforced concrete skeleton structure, thus creating the unusual building envelope that was realised by Rubner.
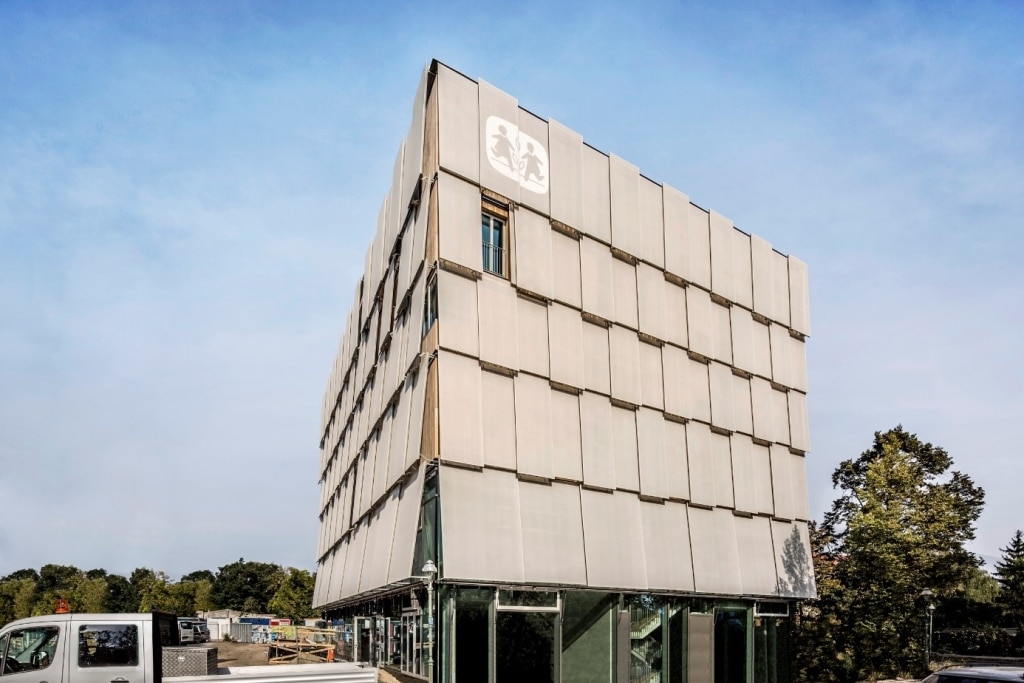
The Children’s Embassy in Berlin made the shortlist for the 2019 Architecture Prize of the DAM (German Architecture Museum), which awards prizes annually to Germany’s most important buildings.
The architects deliberately chose a delicate timber-and-glass façade. Rubner constructed the façade and produced the prefabricated wall elements:
- the façades for the first two floors were made of 800 m² of spruce glulam in mullion-and-transom format;
- the top floors were fitted with a total of 1,407 m² of prefabricated wall elements with black locust formwork.
The timber building façade is covered by a visually appealing textile membrane façade. The membrane elements – some fixed in position, some with sliding features – perfectly match the black locust formwork. The lower floors have large blinds to keep out the sun and provide some colour.
The project was completed in 2017.
© Marc Winkel-Blackmore
