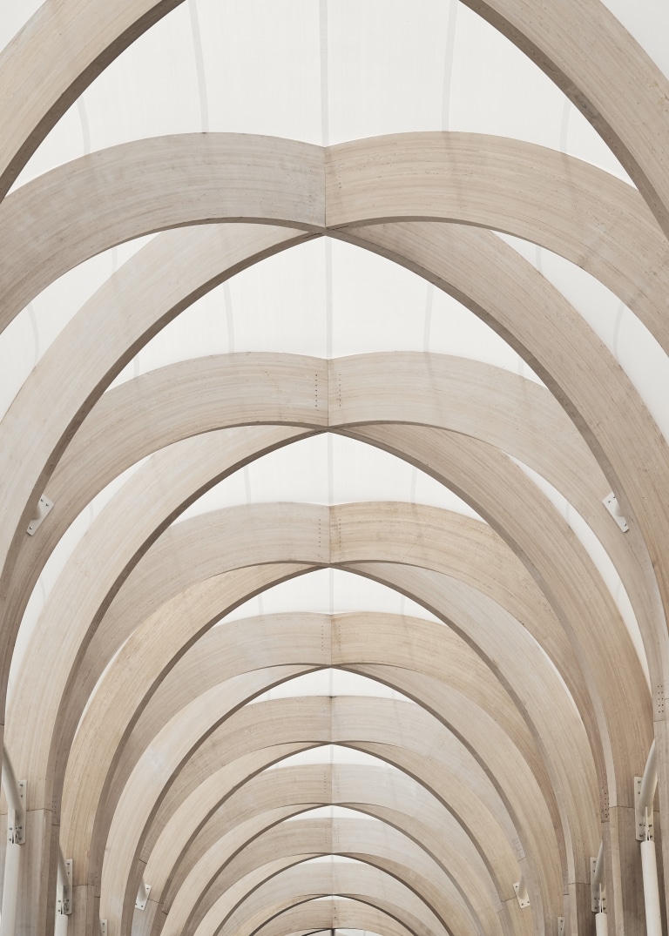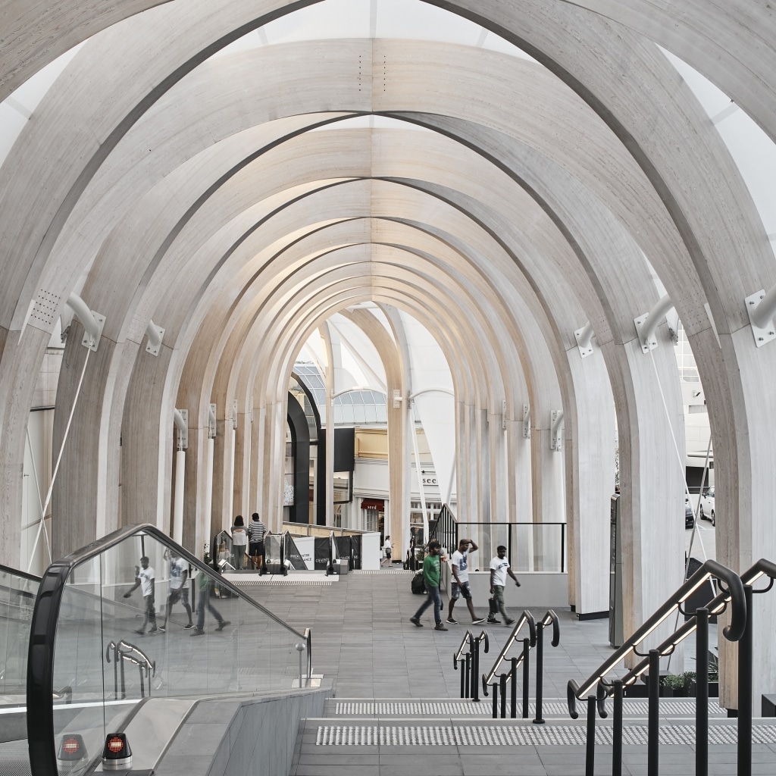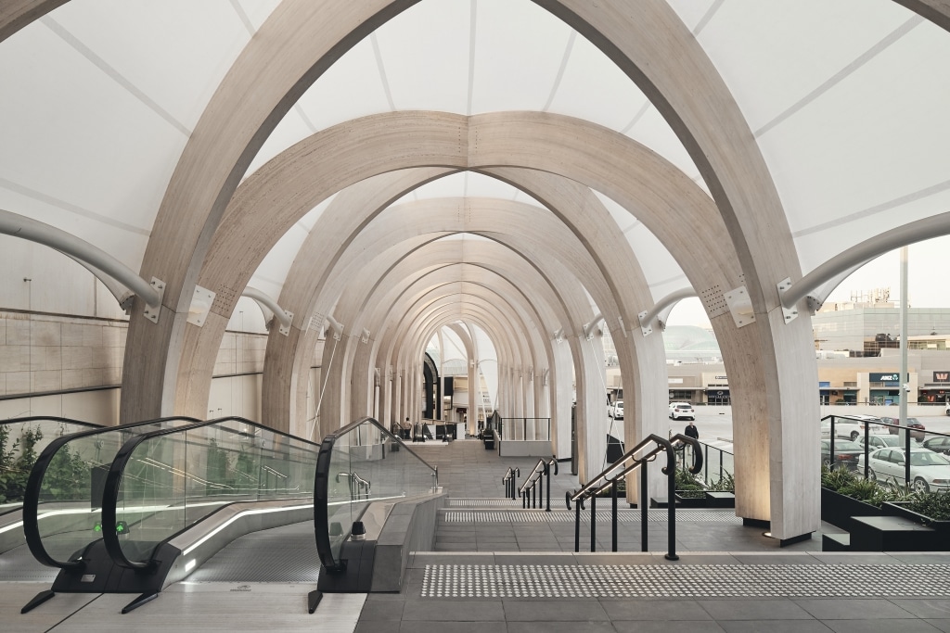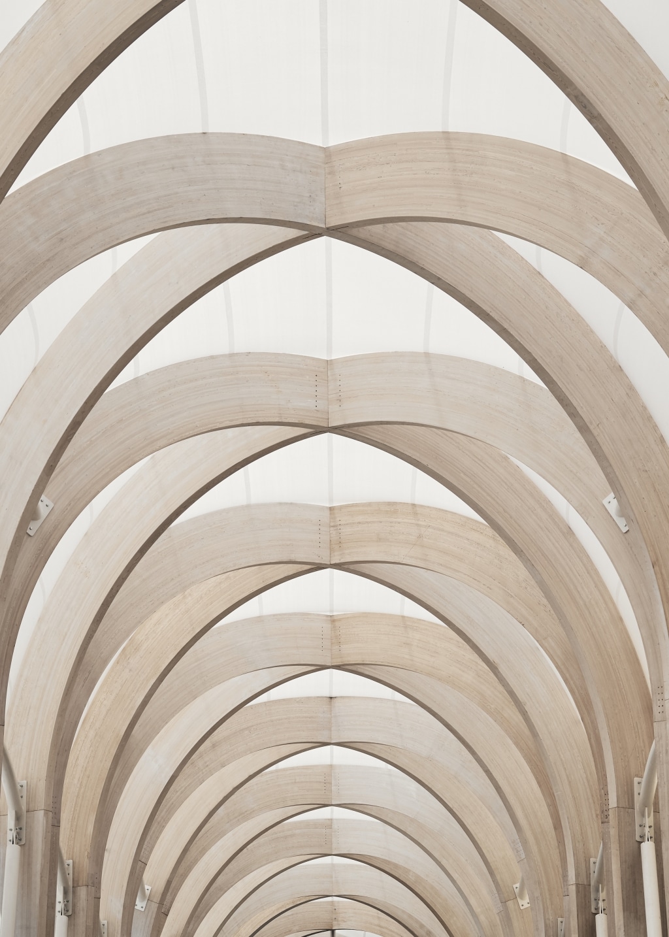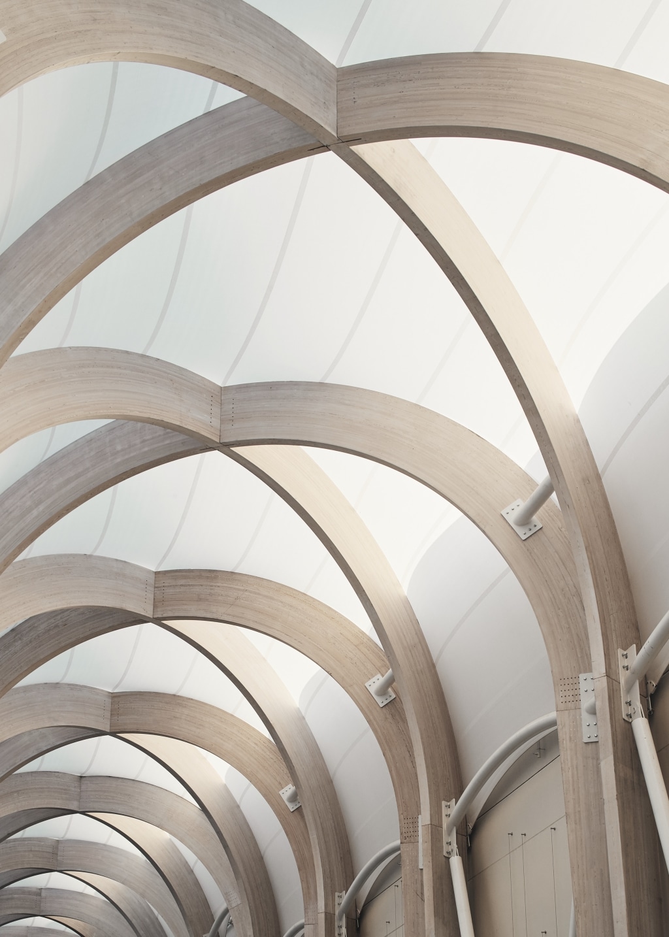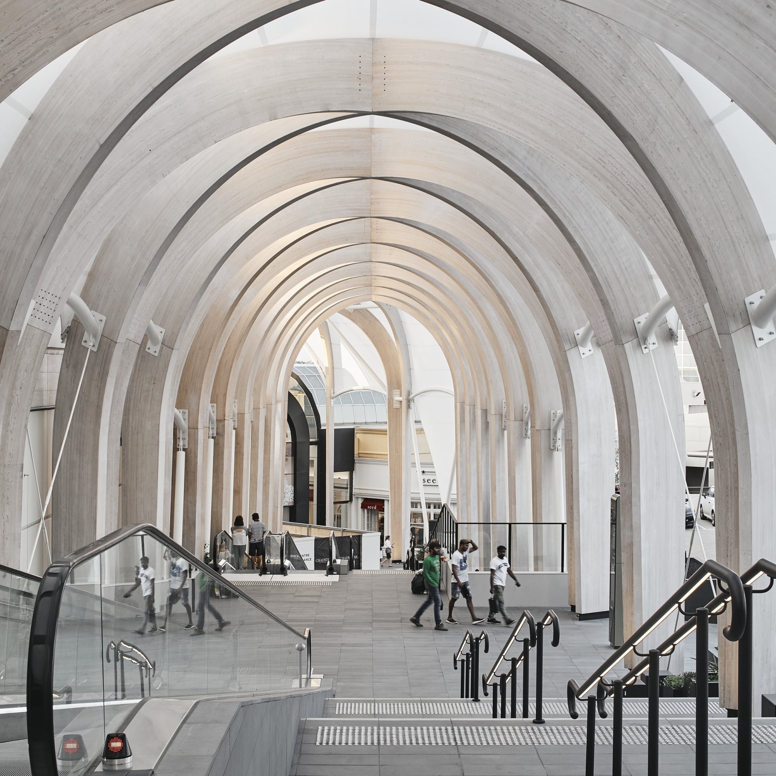

The Chadstone Link
Weather-protected walkway in a shopping centre
Location:
Melbourne, Australia
Architects:
Make Architecture, London and Sydney
Client:
Hickory Chadstone PTY LTD, Richmond, Australia
Dimensions:
230 m³ glulam
The “Chadstone Link”, a stylish and weather-protected walkway, links the Chadstone Shopping-Center to the new “Tower 1” office building and the new MGallery hotel. Covering a length of 110 metres, the spaciously designed and multi-purpose area in one of the largest shopping centres in the southern hemisphere and provides manifold possibilities for exhibitions and many other events. A highly translucent PTFE fabric over the glulam structure ensures plenty of natural light.
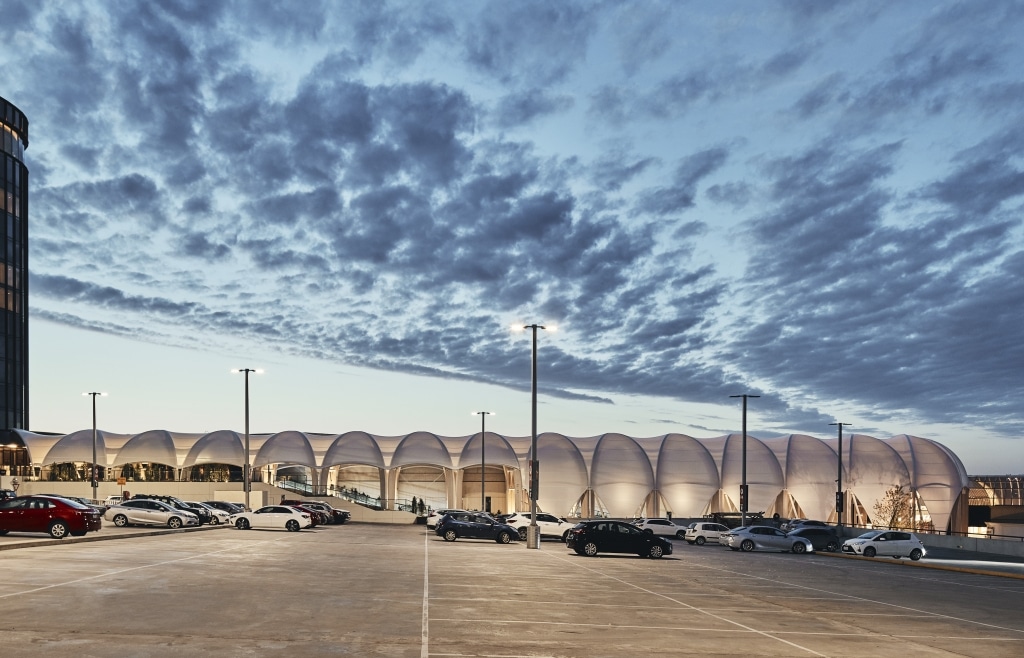
“Starting from the idea of the glass vaulted roof of the shopping centre, we designed a 110-metre-long curved passage with a diagonal structure made of Italian larch glulam, with a canopy of semi-transparent, high-tensile PTFE. Despite its open sides that permit cross ventilation, the structure is extremely robust.”
Matthias Dorph, architect, Make Architects
For this project, Rubner handled the:
- elaboration of the project,
- construction drawings,
- elaboration of the assembly plan,
- prototype design,
- production of the wooden arches,
- logistics, and
- on-site project management.
The 31 differently dimensioned and individually formed glulam arches harmoniously connect to the vaulted glass roof of the existing building complex and rise up to 15 metres at their highest point. Under the direction of Make Architects, Rubner completed the work in just 20 weeks: the decisive factor was the efficient communication between the parties involved that among other things made it possible to complete an initial prototype in just four weeks.
