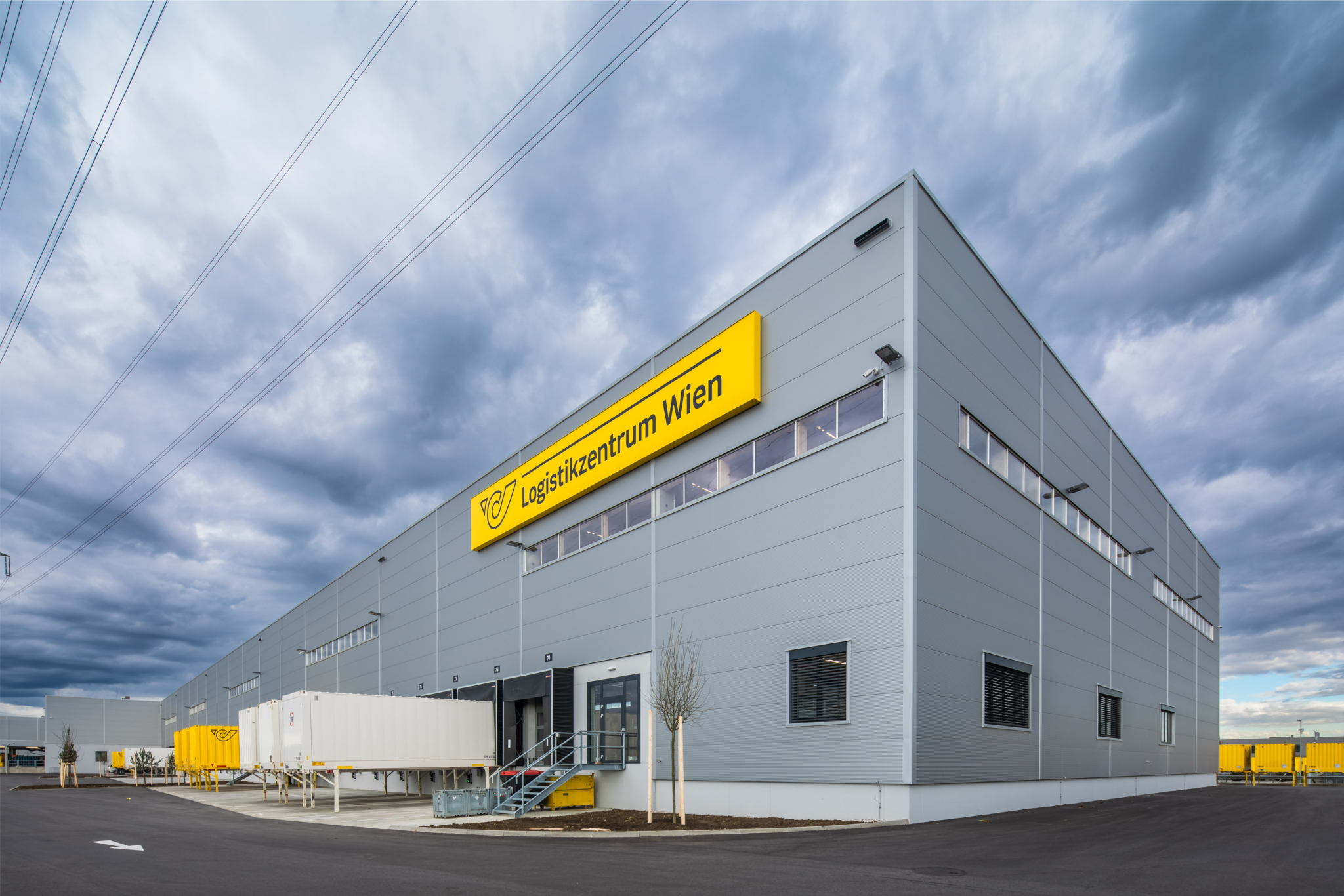

Federal grammar school
Best prospects for education and sport
Location:
Vienna Neustadt, Austria
Architecture:
GABU Heindl Architekten, Vienna, Austria
Client:
Bundesimmobiliengesellschaft, Vienna, Austria
Size timber construction:
420 m² timber and glass façade, 654 running metres. facade incl. roof glazing
We realise the most diverse architectural possibilities through the combination of timber, glass and aluminium. These materials not only offer design and structural properties, but also take ecological and economic factors into account. The facades of the BRG Wiener Neustadt play with the successful combination of these materials and enable innovative building concepts and sustainable customised solutions.

The Bundesrealgymnasium in Wiener Neustadt, built in 1964, was extended by two new buildings, which house a classroom wing and a sports hall. The extensions continue the open cross floor plan of the school, but with new concepts for contemporary learning. The new parts of the building include various learning zones, classrooms and exercise areas that can react flexibly to different utilisation requirements. Five new outdoor spaces offer various courtyards of different sizes and designs.
The façades play with the interplay between inside and outside: in the north, window recesses extend far outwards and create unusual additional spaces inside. To the south, the façade deepens to create balconies and covered terrace areas that enable seamless learning in the transition between inside and outside.
The façades and windows are divided into an abstract geometric pattern similar to that of Piet Mondrian to provide different viewers and users with optimal window formats. Low parapets allow even the smallest children to enjoy the view, deep window recesses offer space between the interior and exterior, while high windows provide plenty of daylight.
Our services
Thanks to the generously glazed south-west-facing longitudinal façade from our timber-glass façade production, the gymnasium requires no artificial light during the day and allows direct views to the outside. The timber-glass façade was designed with triple glazing and aluminium cover shells. The supporting structure is made of white varnished spruce glulam and all windows are integrated into the building’s technical control system and can be centrally motorised.
















