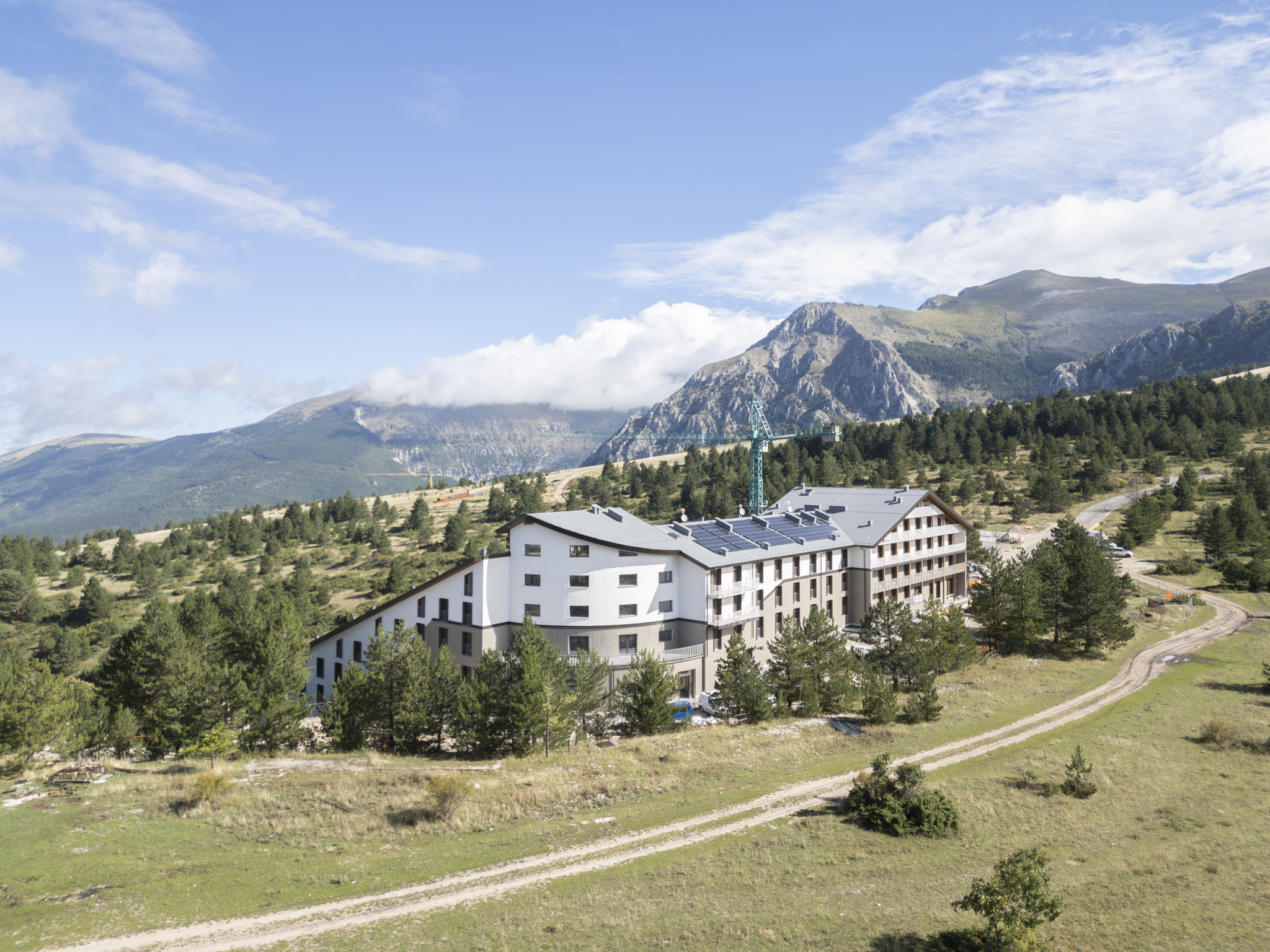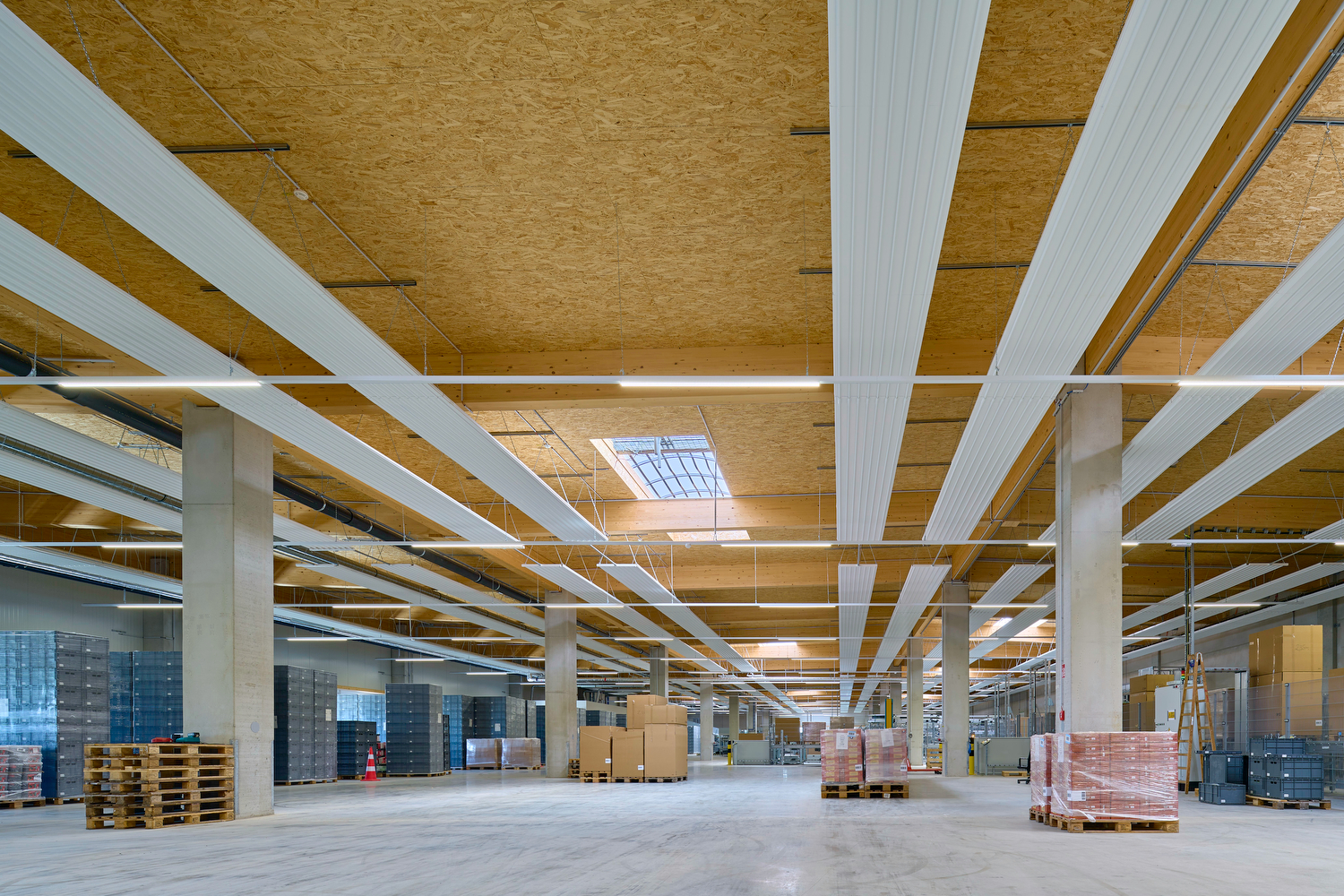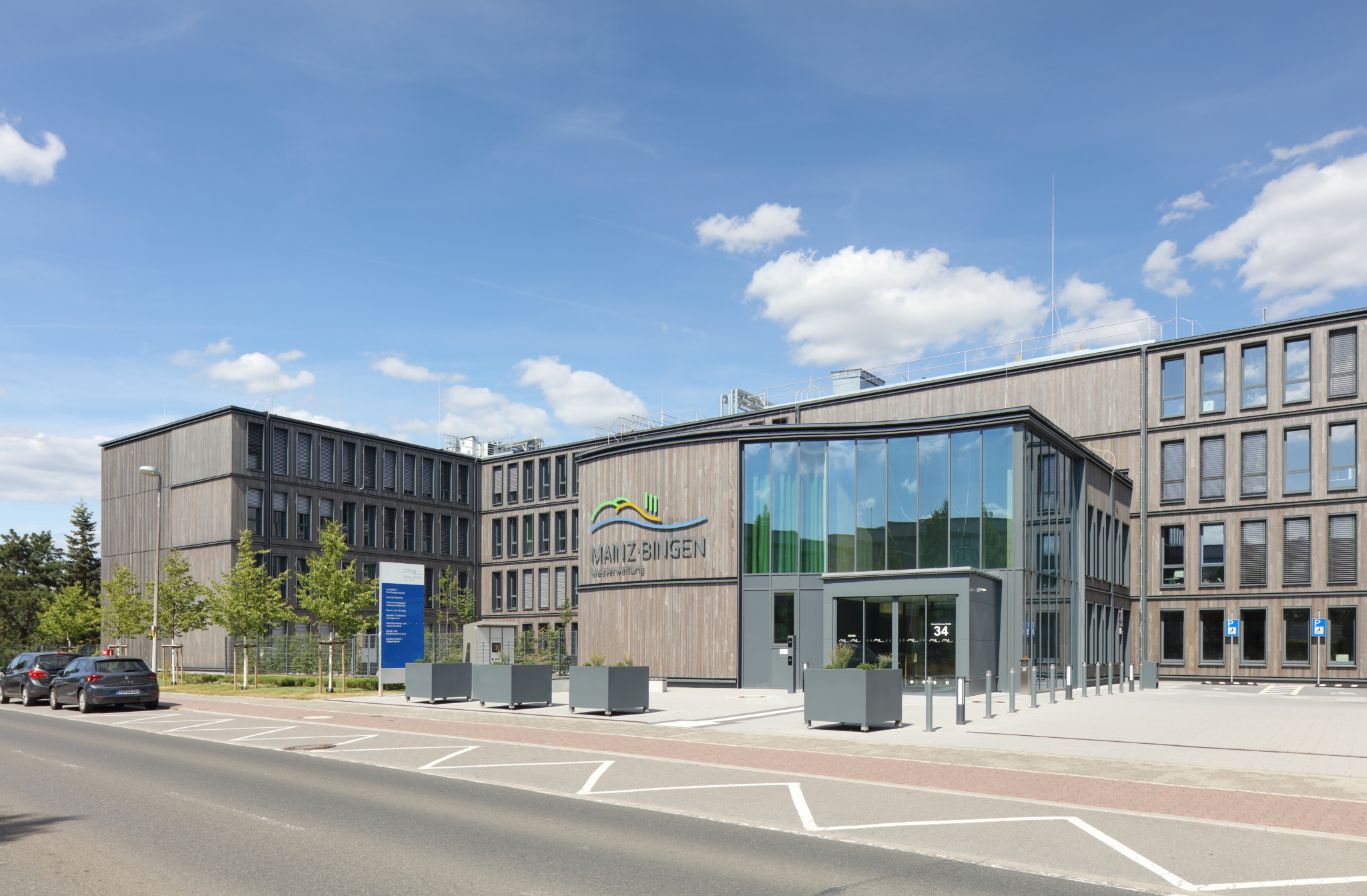

Guesthouse for Students and Faculty
A Temporary Home – Built with Wood for the Future
Location:
Karmelitergasse 9 in Innsbruck
Client:
Innsbrucker Immobilien GmbH & Co KG, Innsbruck
Architecture:
Architekten-Duo DI Betina Hanel & DI Gerhard Manzl, Innsbruck
Structural Engineering Wood Construction/Statics:
Egger ZT GmbH, Villach
Size of Wood Construction:
3,050 m² facade elements made of spruce
An Affordable Living Space for Students and Faculty – in a Central Location and with Ecological Quality. This was the objective for the new guesthouse on Karmelitergasse in Innsbruck. And that is exactly what was achieved with the six-story new building.
With approximately 3,150 m² of residential usable space and 1,050 m² of communal areas – including study rooms, a gym, and a lounge – the building offers accommodation for 173 people. An underground garage with 19 parking spaces completes the offering.

The architectural concept combines a concrete core with a façade made of 3,050 m² of prefabricated wood elements. These were produced in our plant in Ober-Grafendorf, including windows, sun protection, balconies, fire protection details, and more – with the highest visual quality and finished with a white stain.
The high degree of prefabrication enabled particularly fast and precise assembly – with minimal space requirements and maximum coordination. The topping-out ceremony took place in September 2024 – just ten months after the groundbreaking.
The requirements were high: passive house standard, urban construction with tight scheduling, and the highest quality standards. However, through precise planning, coordinated logistics, and close collaboration with all trades, the Rubner team from Villach was able to successfully meet this challenge.
The opening took place in August 2025. What has been created is a guesthouse that is more than just a place to live – it is a place for learning, living, and feeling at home.


















