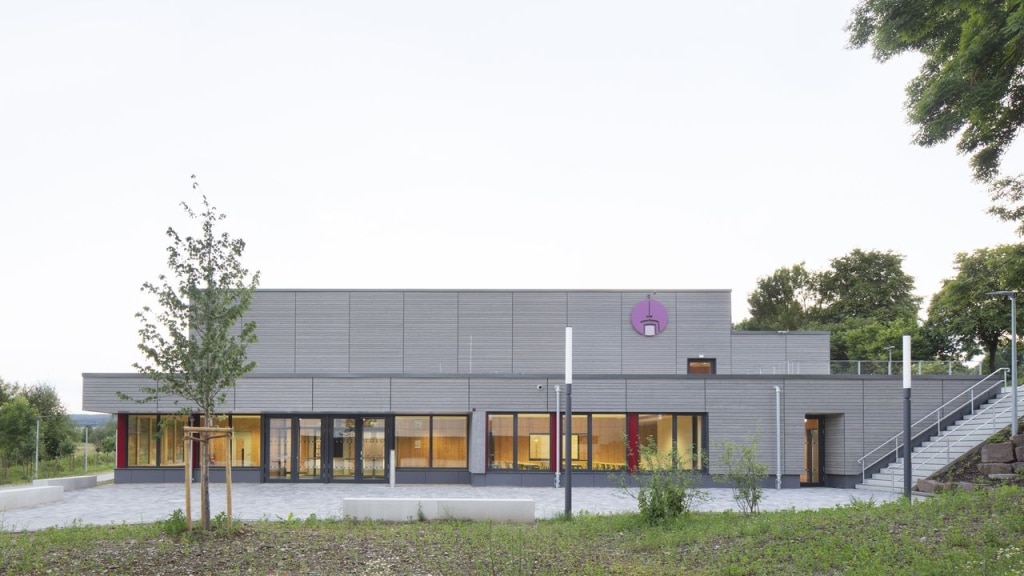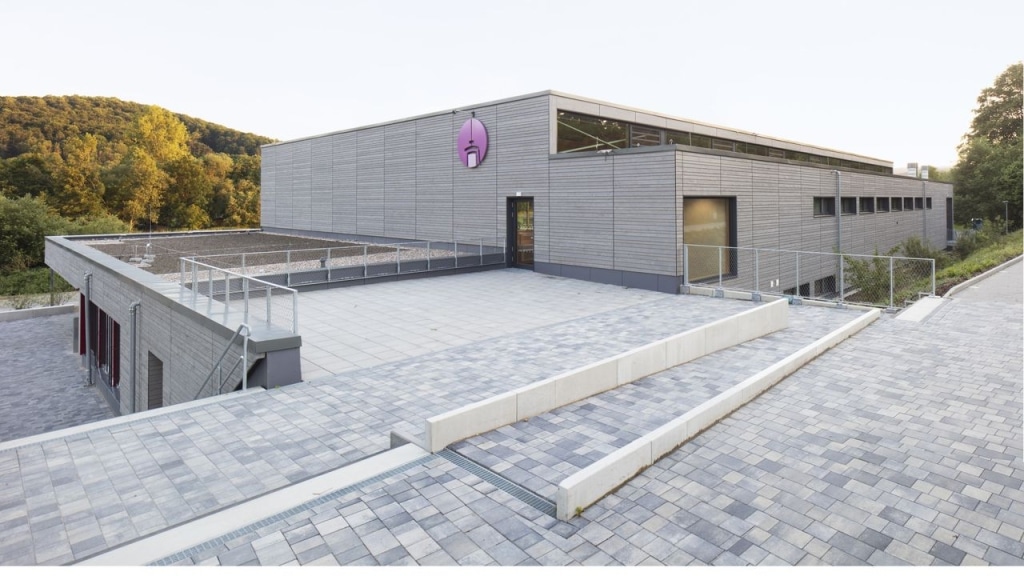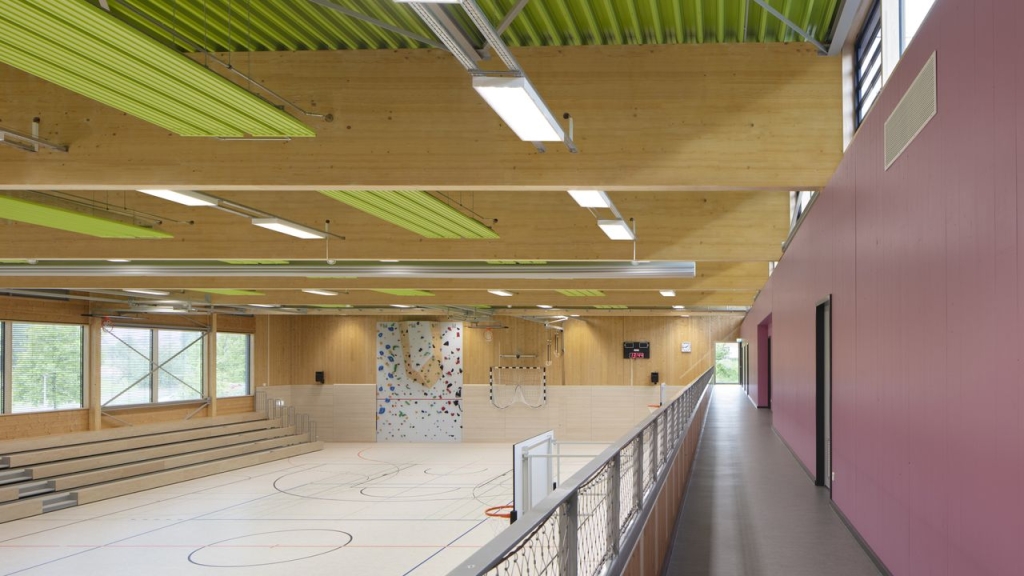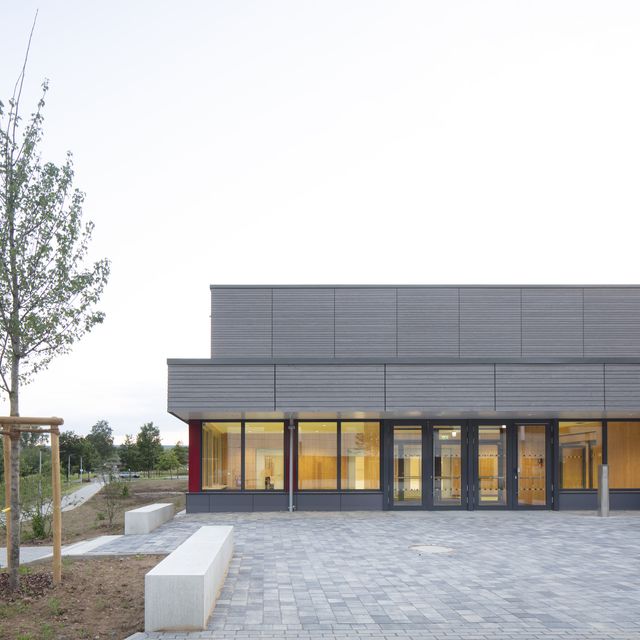

Sports hall
Dassel
Twin-area sports hall of wood for environmental school
Location:
Dassel, Germany
Builiding owner:
Schulwerk der evang.-luth. Landeskirche, Hanover, Germany
Architecture:
MOSAIK architekten bda, Hanover, Germany
Design of load-bearing structures:
Sellmann Ingenieure PartG., Hanover, Germany
Dimensions:
91 m³ glulam construction | 224 m² wood-glass façade | 350m³ CLT
Hanover-based architects MOSAIK designed the twin-area sports hall for the Paul-Gerhardt-Gymnasium in Dassel for the school board of the Evangelical Lutheran Church of Hanover. The recommended timber construction meets the requirement of sustainability, making the building inherently very energy efficient. The hall has a floor area of around 1,740 m2 and 15,500 m3 of enclosed space. The hall area measures around 1,000 m2 with a clearance height of seven metres. It has a climbing wall and two stands – one with 300 seats for church services, the other with 60 seats for sports events. There is also a 60 m2 classroom. A lift has been installed and the building is accessible and finished in barrier-free form.
The sports hall of the Paul Gerhard Gymnasium was shortlisted for the Timber Construction Prize of the State of Lower Saxony, awarded in November 2020.
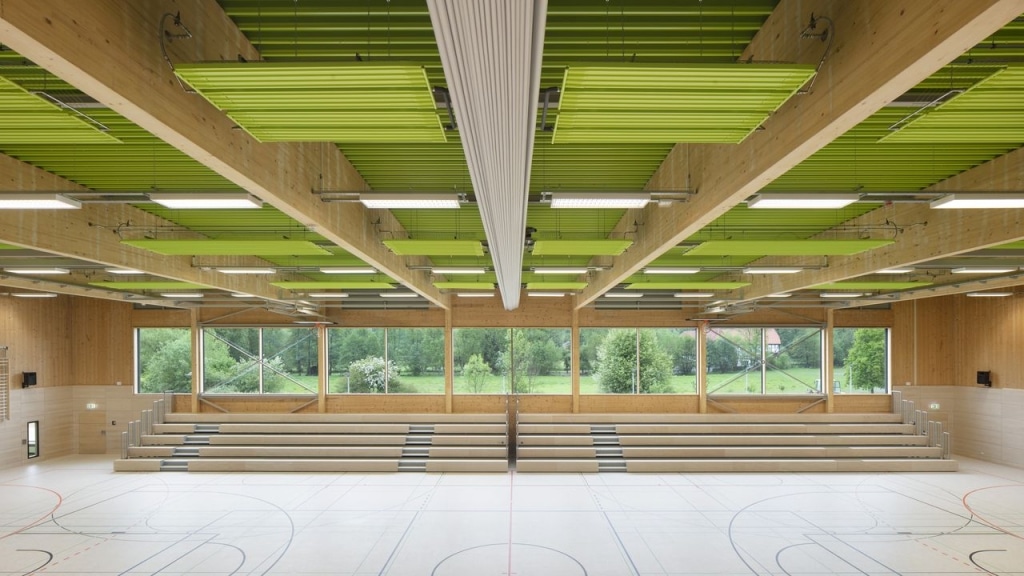
Glulam trusses of almost 27 metres in length were transported to Lower Saxony from the Rubner plant at Ober-Grafendorf, Austria. The beams, 1.80 metres in height, were convoyed upright on trucks and now span the two sports areas and stands. Cross laminated timber was manufactured in Brixen, Italy for the interior and exterior walls, in part with industrially visible quality on both sides, while some 230 m² of wood and glass façades let sufficient daylight enter the rooms. For the order, Rubner supplied:
- 2,175 m² of wall area,
- 1,757 m² of roof area, and
- 1,375 m² of façade cladding of Douglas fir.
The project was completed in 2020.

