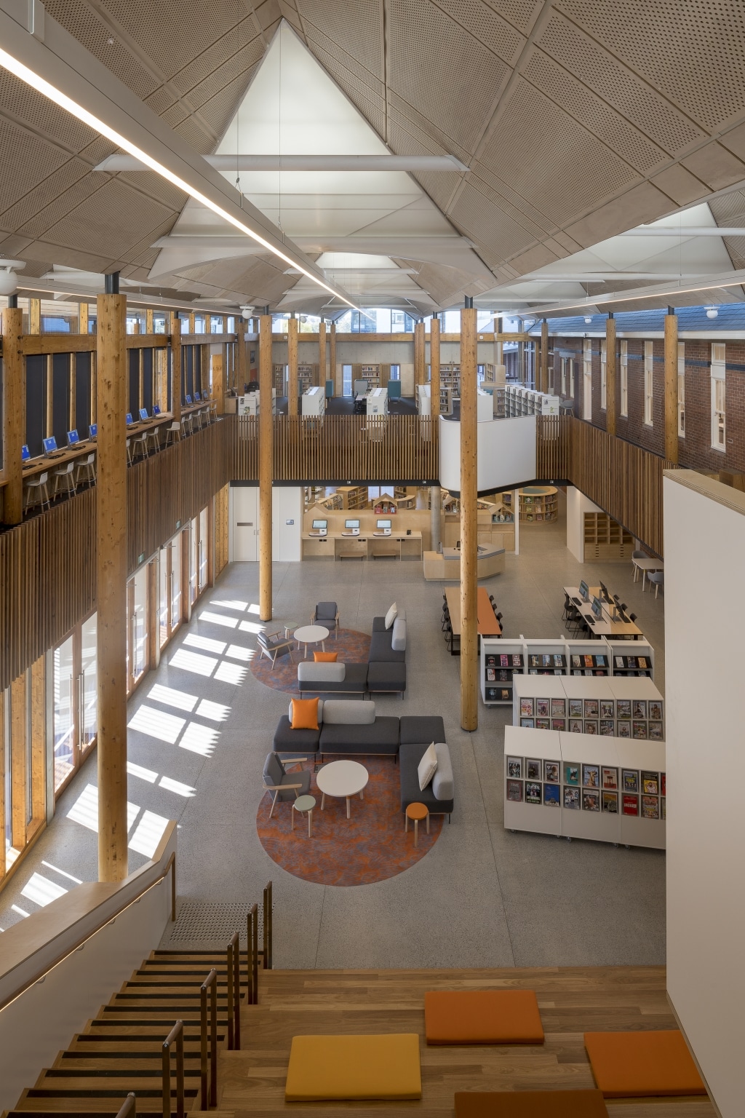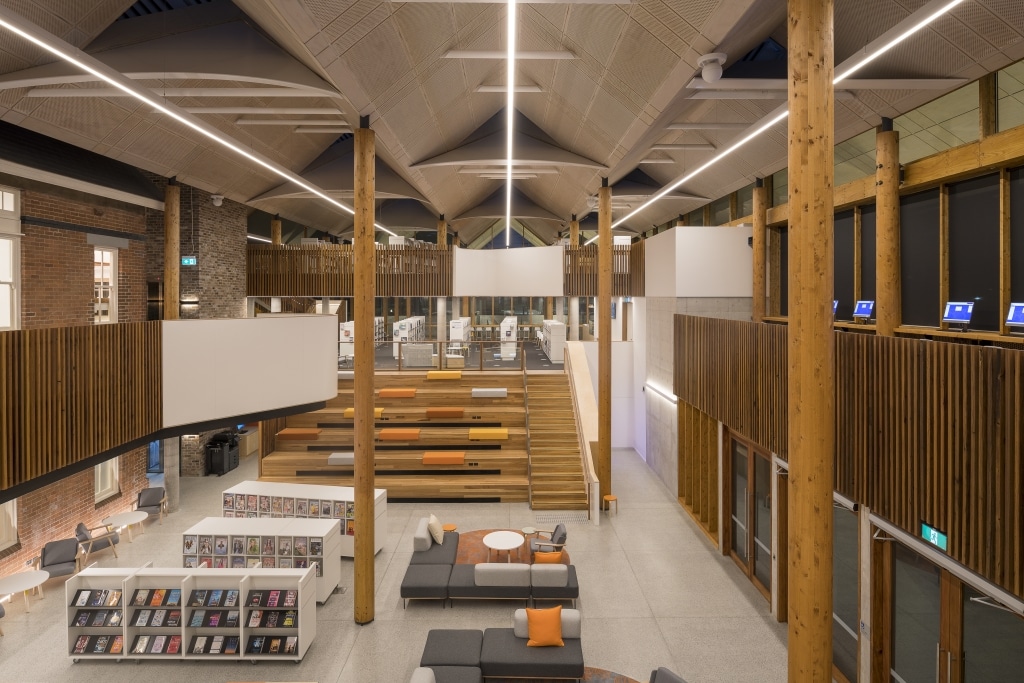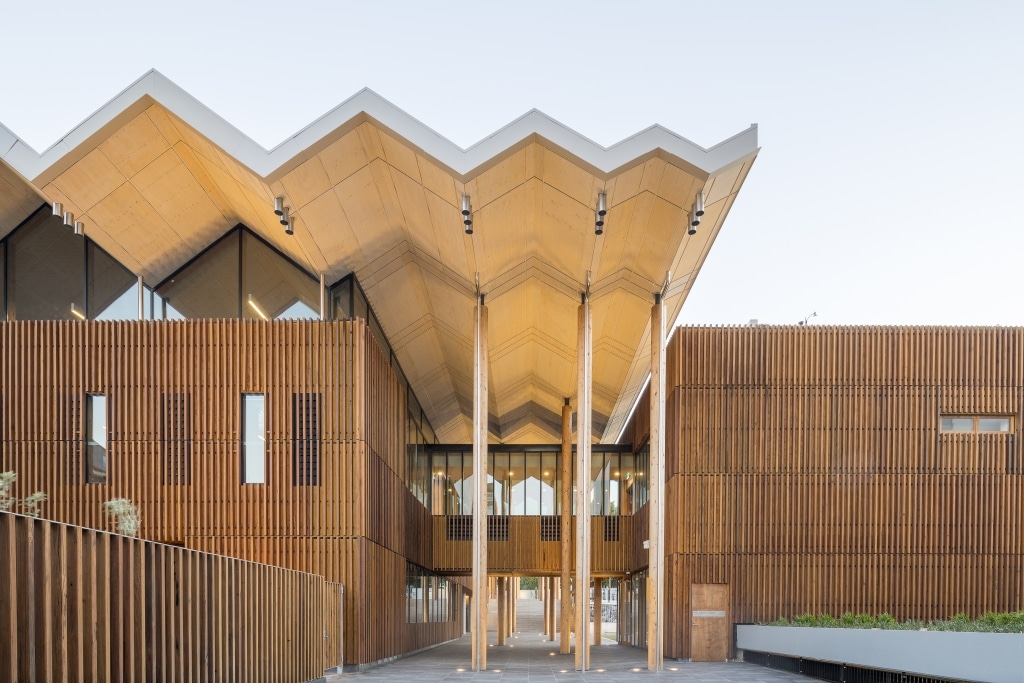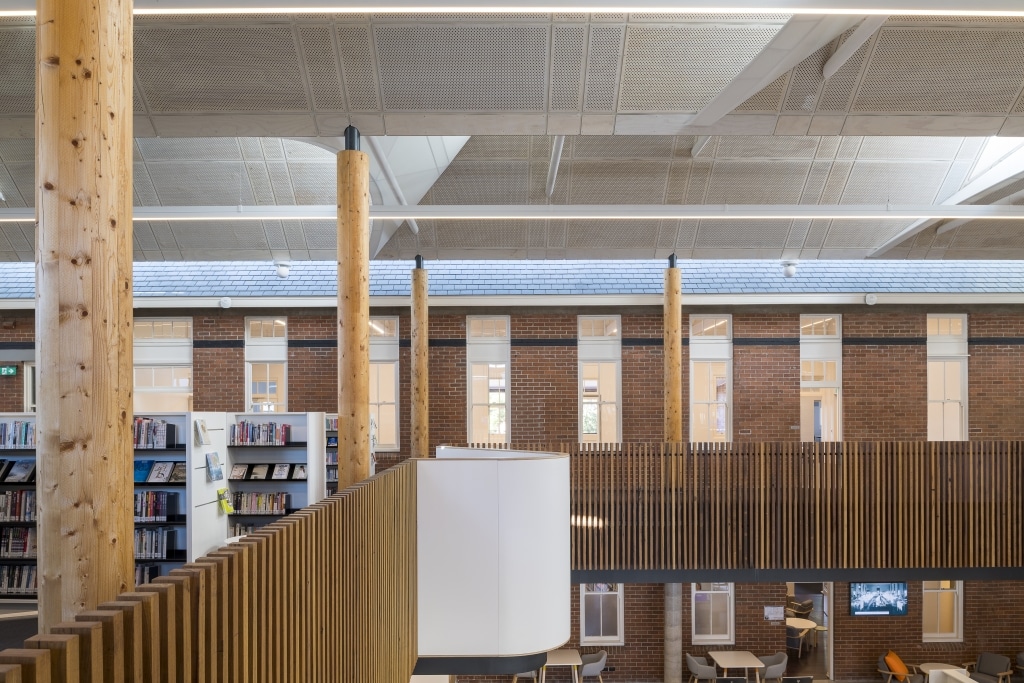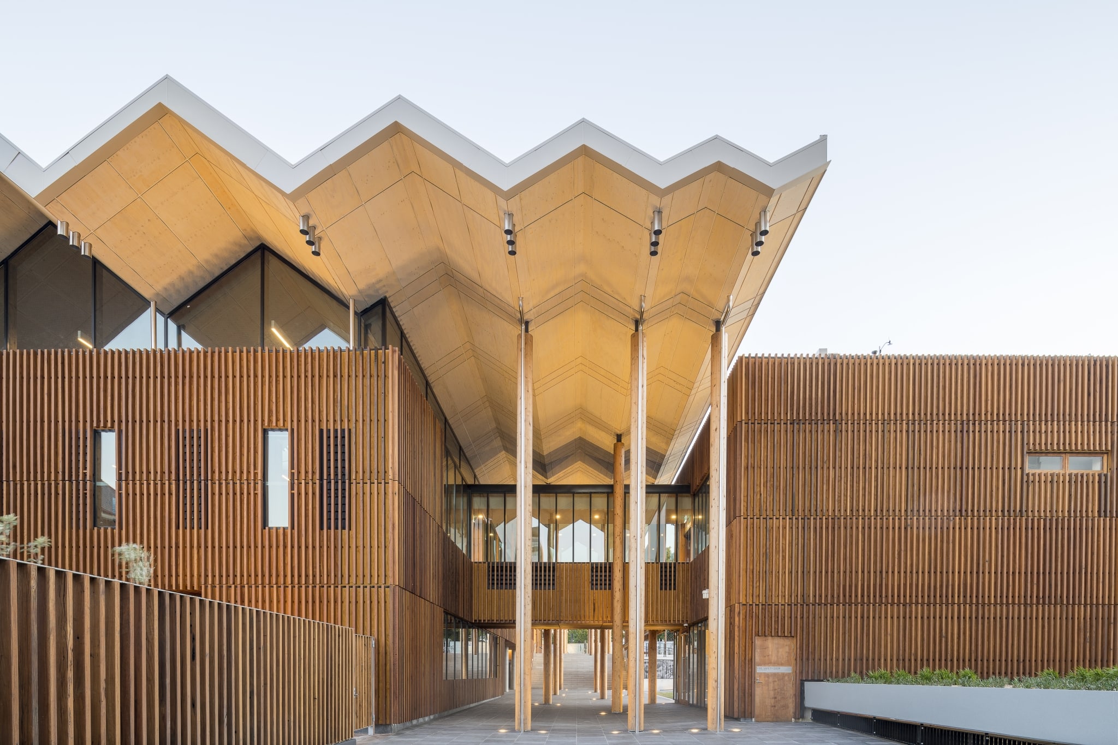

Marrickville Library
Library construction in a listed building
Location:
Marrickville, Australia
Architects:
BVN Architecture
Client:
CD Construction Group
Dimensions:
36 m³ glulam posts; 33 m³ glulam columns
The library in the Australian town of Marrickville offers a distinctive, environmentally friendly and welcoming civic centre that goes far beyond the utility of a mere book collection. The Marrickville Library is located in a heritage-listed building, restored as part of this project, that once housed the Marrickville Hospital.
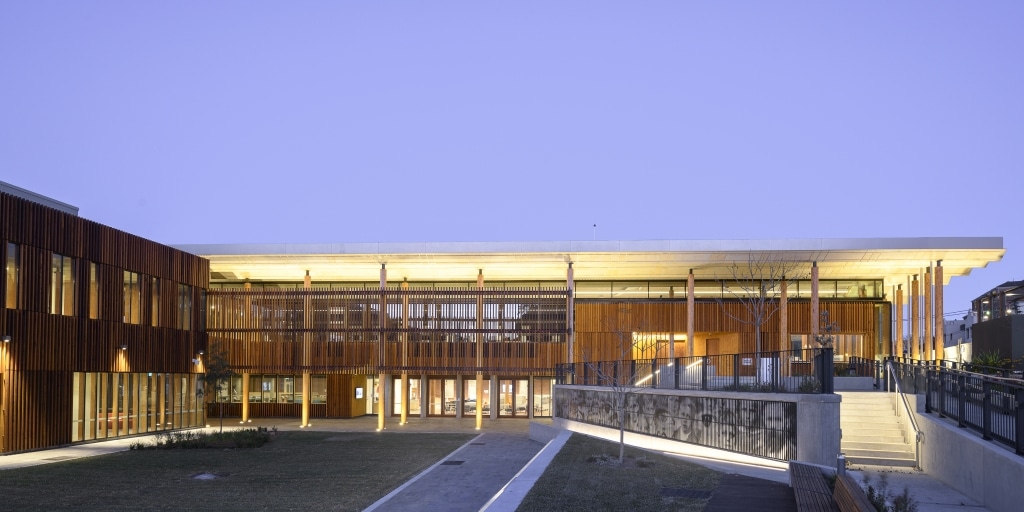
For this building, Rubner manufactured some 54 rounded columns with a length of between 3 and 9.3 metres. Of these, 90% serve as supports for the roof construction, which was modelled on the original hospital roof and realised as an oversized floating canopy roof. Five of the columns also support the façade, including the railings, in addition to the roof. Rubner was also responsible for the complex hybrid solution of steel and wood and for the glulam façade.
Rubner received the Australian Timber Design Award for this project.
Dieses Projekt wurde 2019 fertiggestellt.
