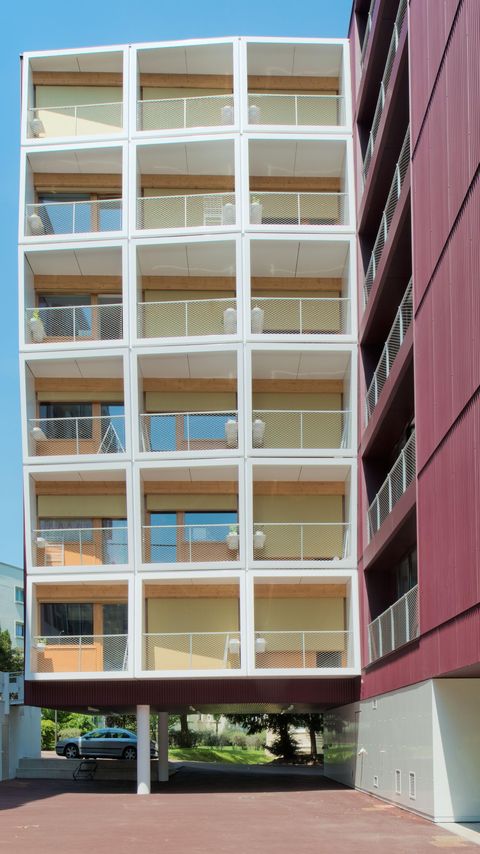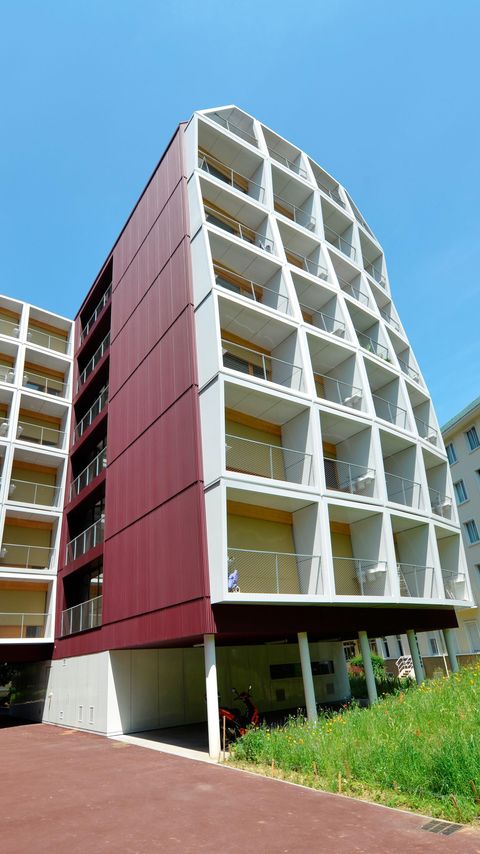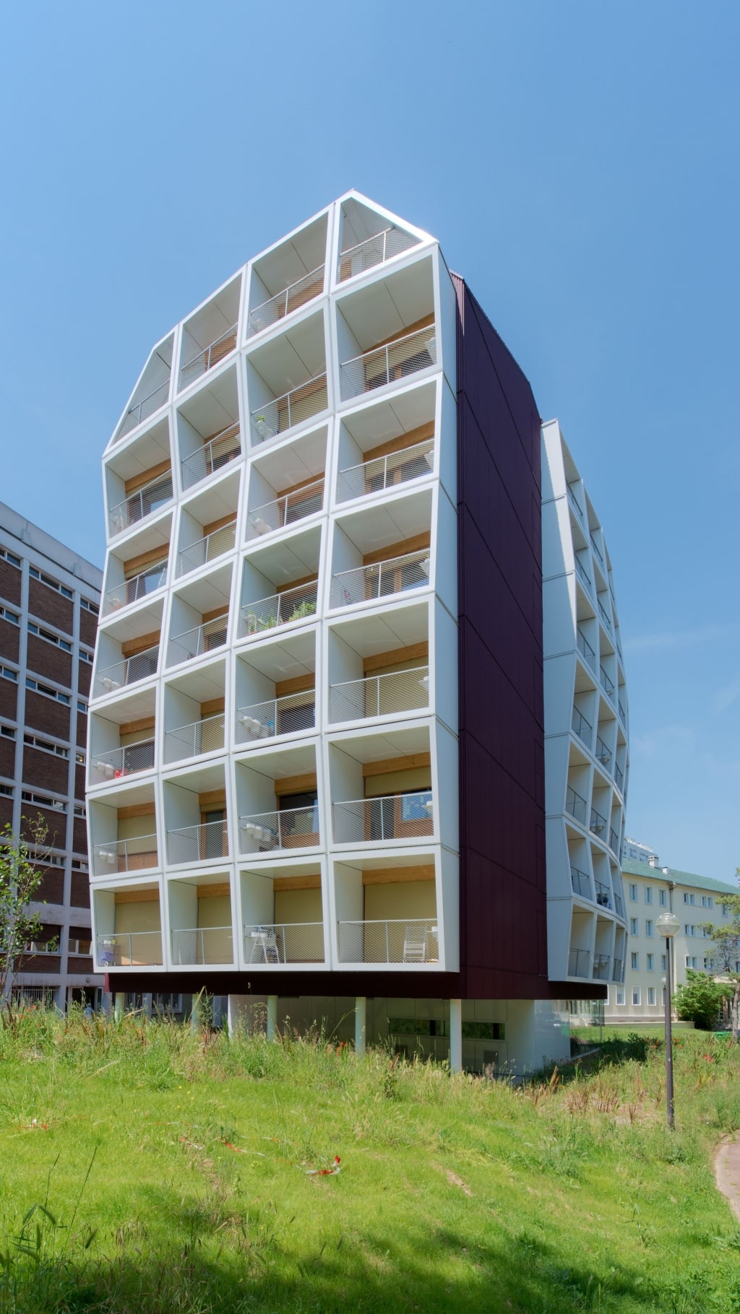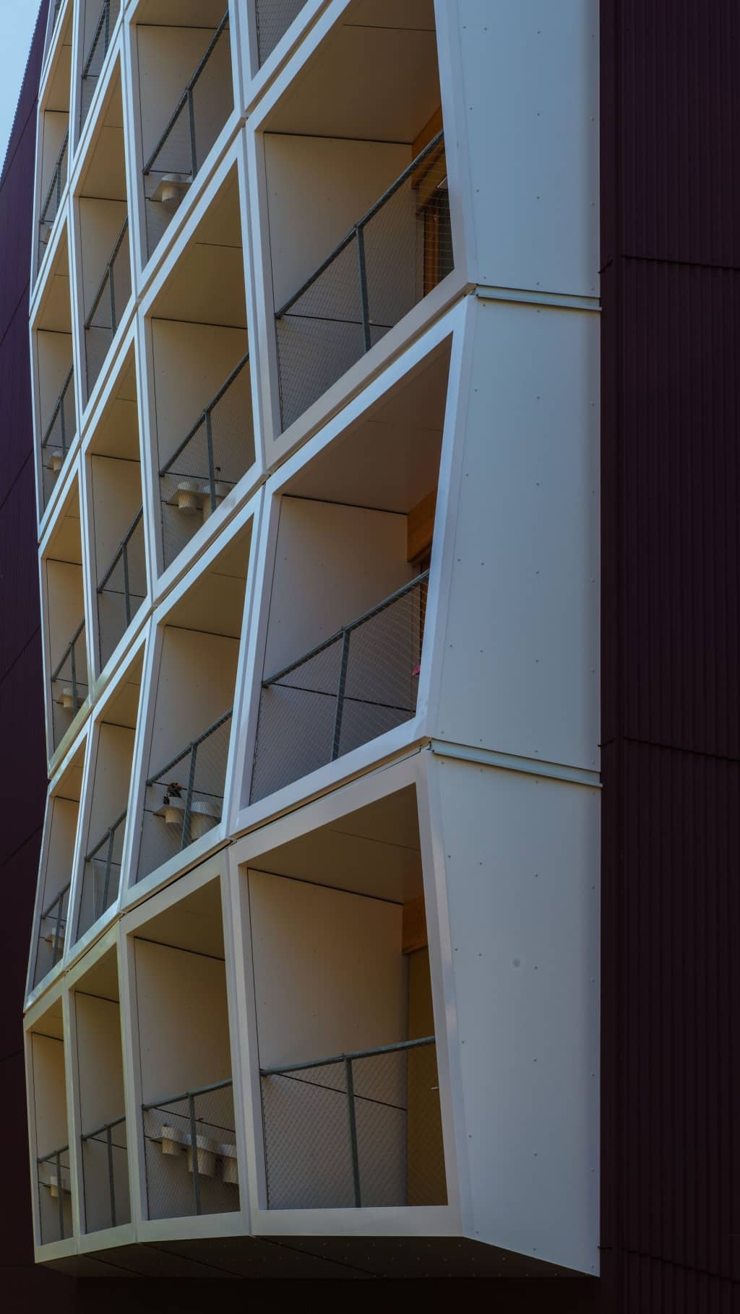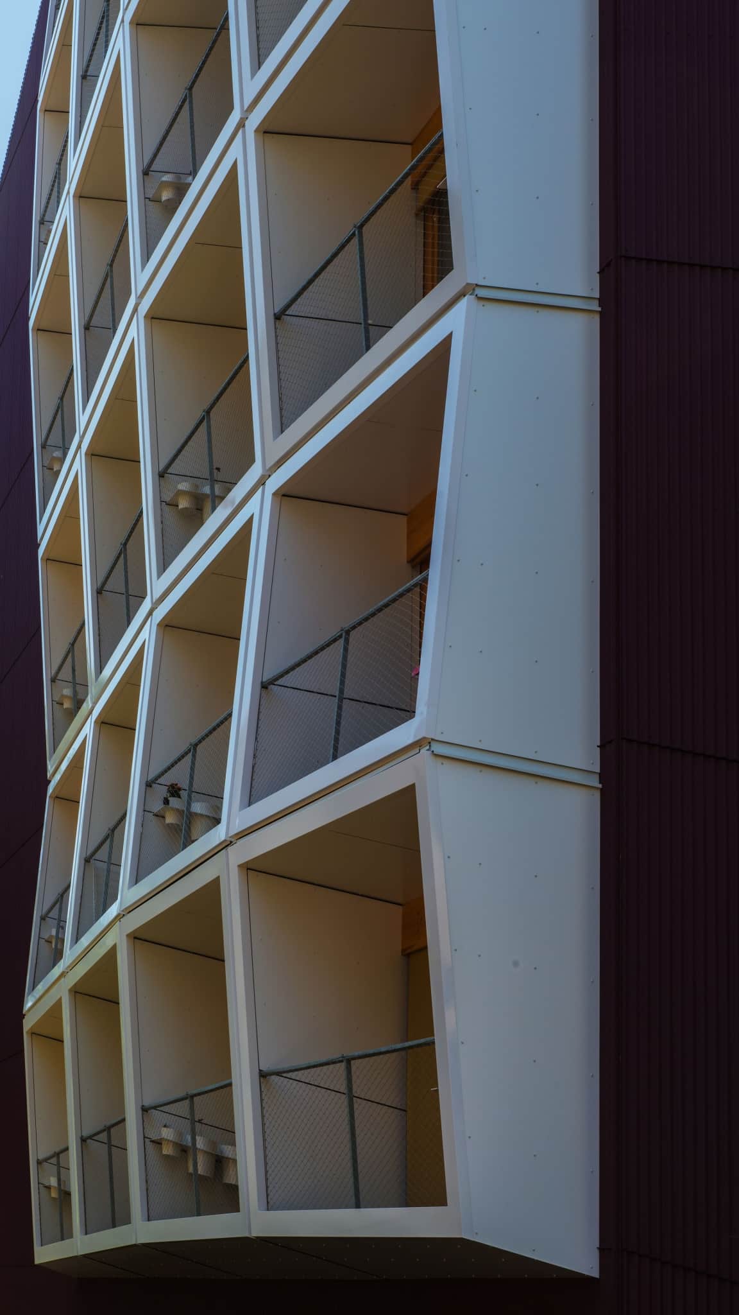

Maison de l’Inde
Student residence in timber construction
Location:
Paris, France
Architecture:
Lipsky+Rollet Architectes. Paris, France
Building owner:
Maison de l’Inde
Design of load-bearing structures:
C&E Ingénierie
Dimensions:
2,335 m² glulam roof – 1,280 m² façades, timber cladding and timber frames
The project to extend the “Maison de l’Inde” student residence at the Cité Internationale Universitaire in Paris required 72 additional apartments to be built. Two new buildings, each with seven storeys, were erected for this purpose. The timber construction method used for these multi-storey buildings was a very innovative solution for France.
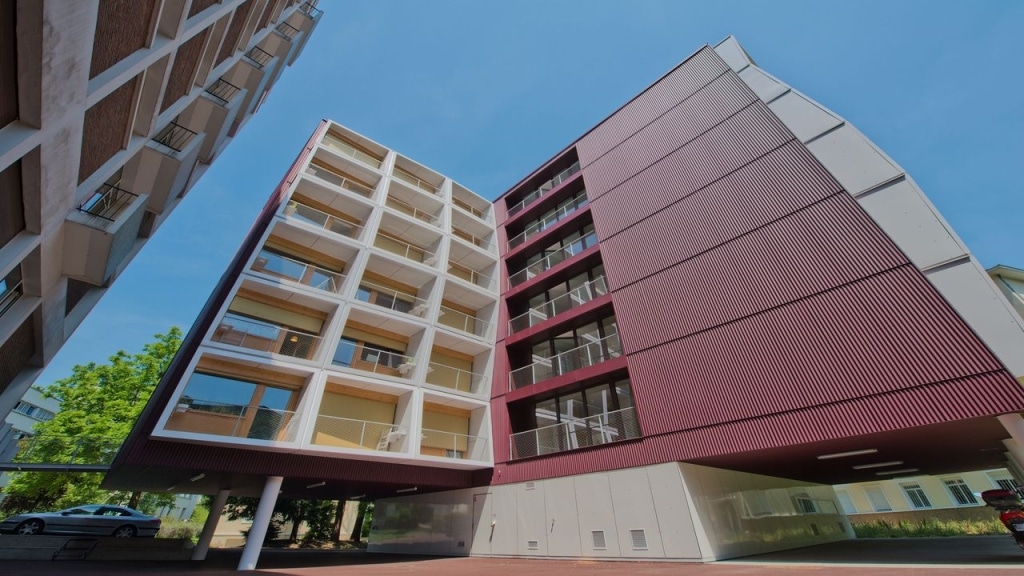
New in the construction sector: the “Maison de l’Inde” is the first building in Paris to feature an eight-storey wooden structure.
The structural frame of the buildings is of glulam beams and pillars, glulam panel floors and prefabricated timber façades. In addition to the project’s supporting structure, Rubner was also responsible for the timber frames, balconies, external window frames, façade and roof cladding.
The project was completed in 2013.
