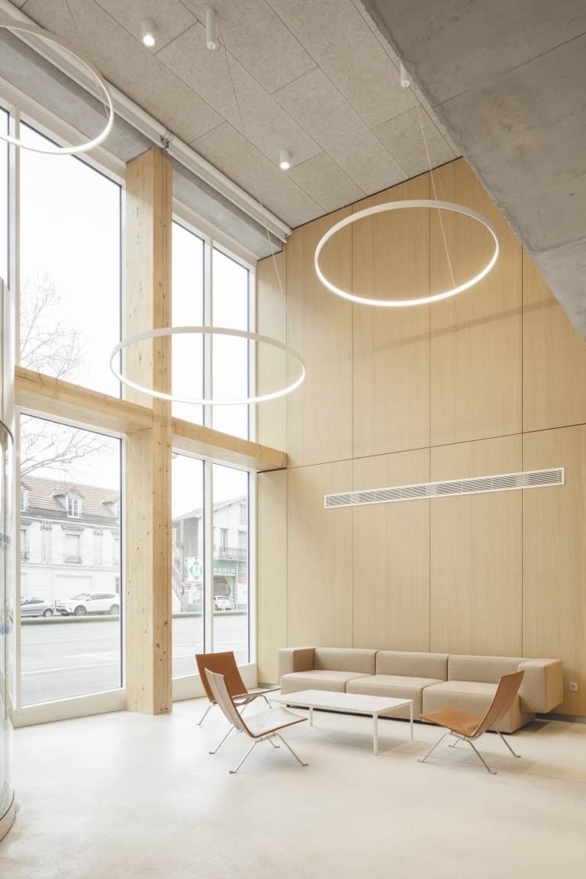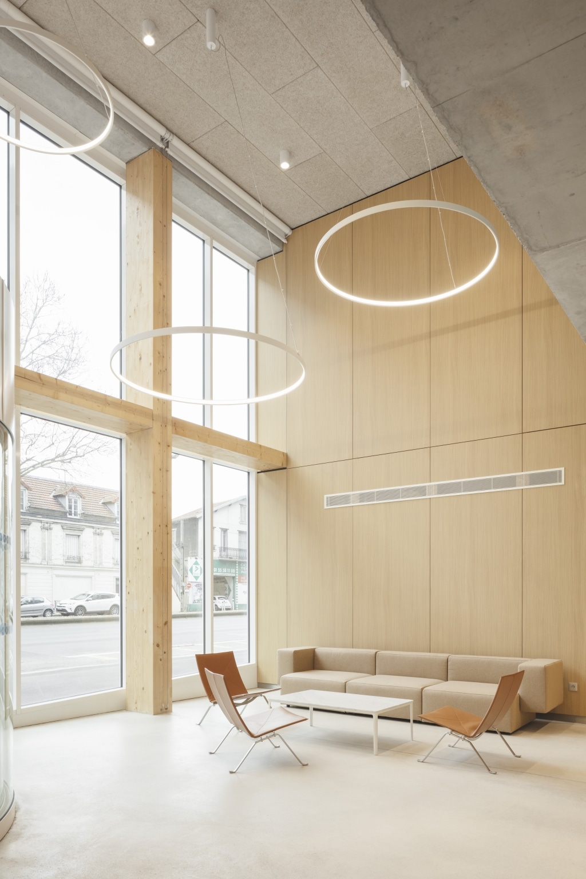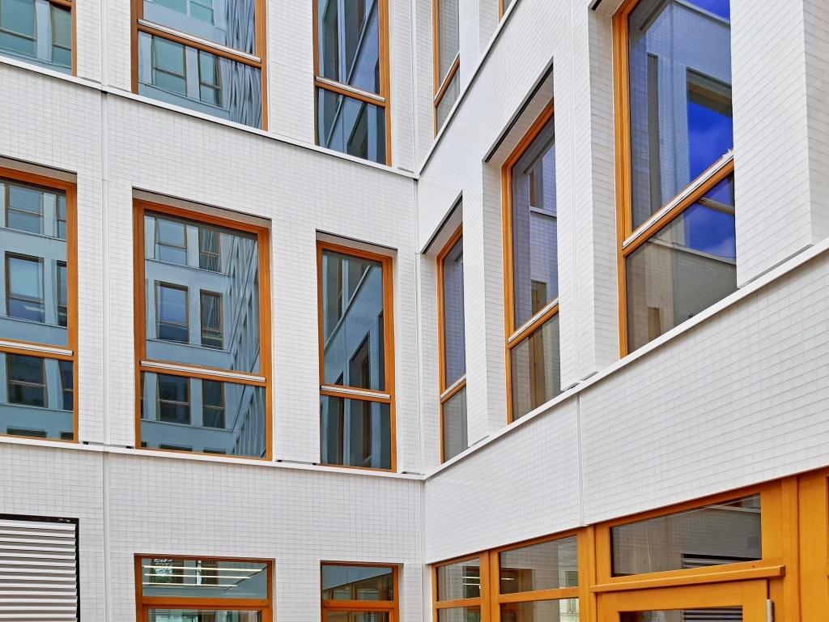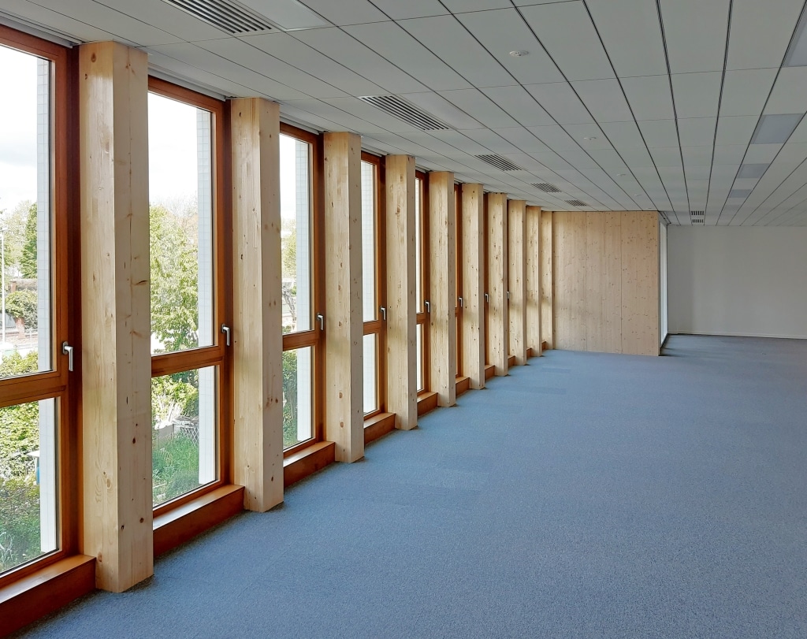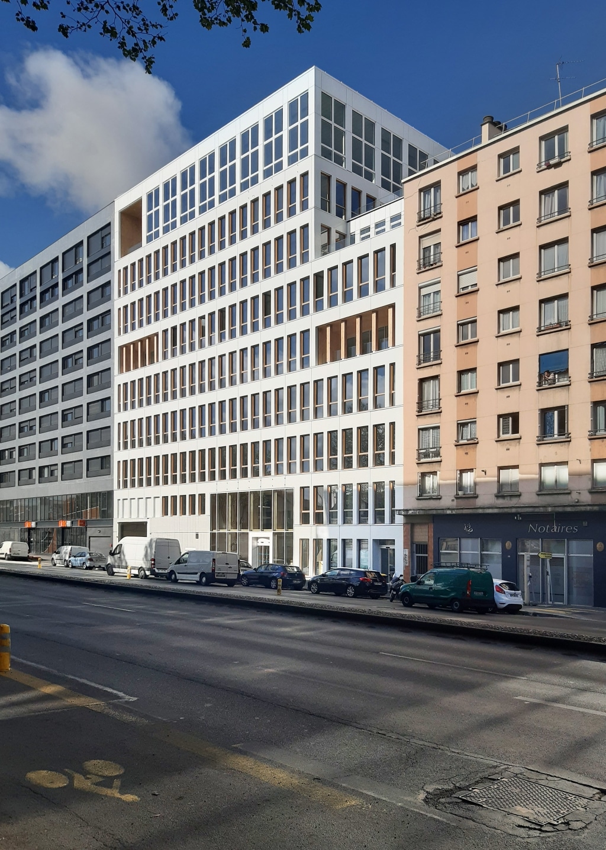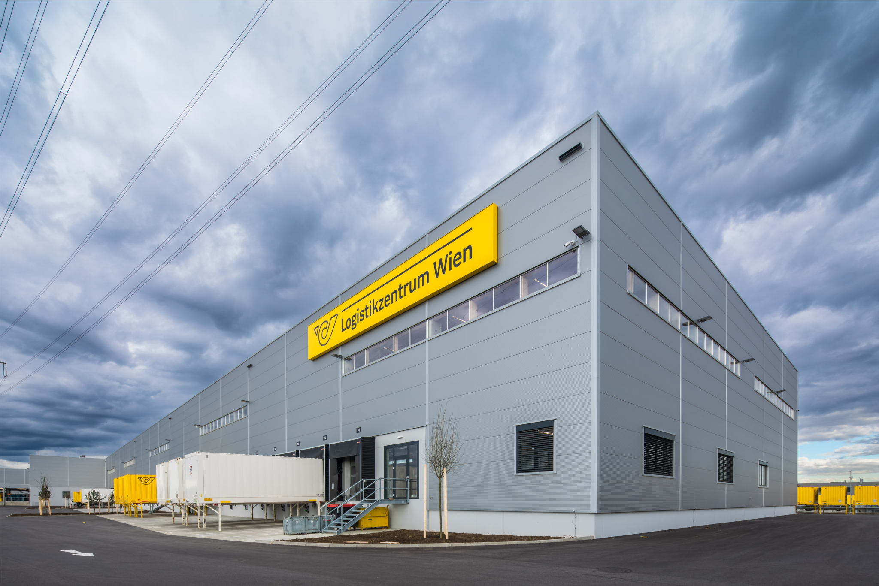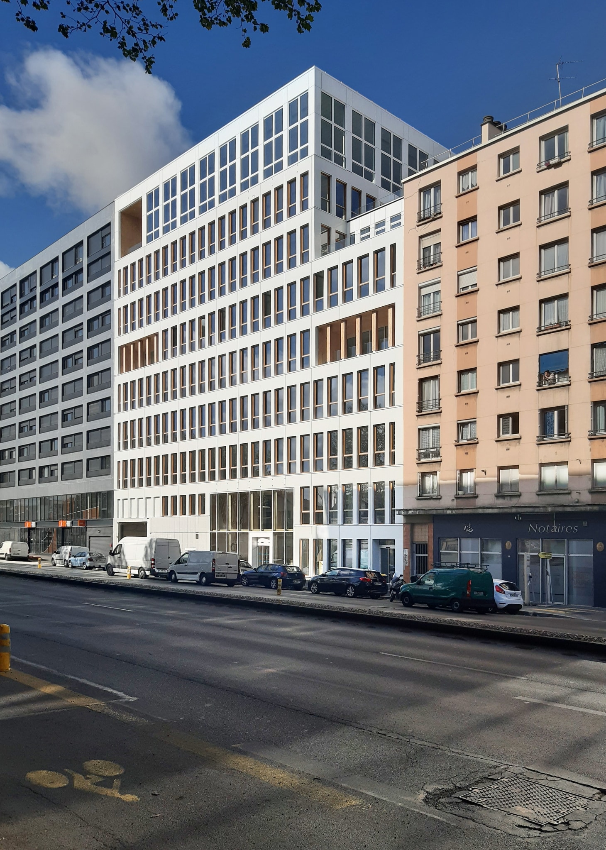

Green Oak
Office and commercial buildings of concrete and wood
Location:
Arcueil, France
Architecture:
Mootz & Pelé / Calq Agence d’Architecture
Building owner:
Kaufmann & Broad Real Estate
Design of load-bearing structures:
Khephren
Dimensions:
170 m³ load-bearing glulam columns – 3,900 m² timber facades – 900 m² wooden interior wall cladding – 674 wooden windows and doors – 60 m² wood-aluminium façade
Together, Mootz & Pelé and Calq have joined forces to design this building, resulting in a mixed wood and concrete architecture that combines modern design with an ecological approach. The environmentally friendly project has received several awards and certifications for its sustainability, including the HQE Bâtiments tertiaires (distinction), BREEAM (distinction), Well Core & Shell Silber, E2C1, Biosourced building (level 2), Effinergie Plus and WiredScore (platinum).
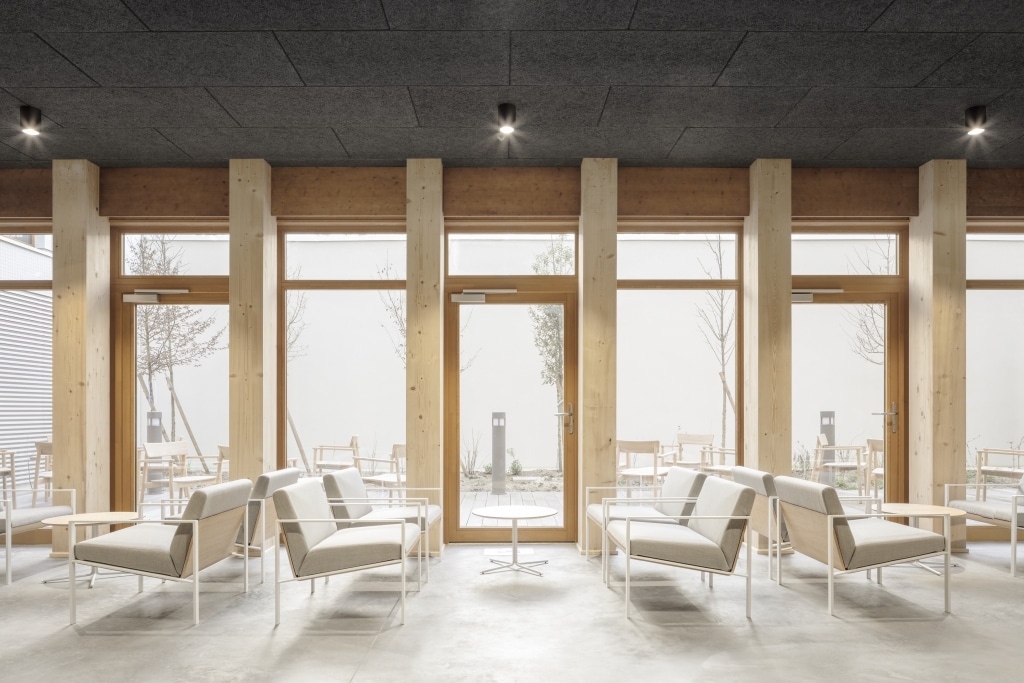
The building material, wood, is visible in the workspaces, communal areas and stairways, giving the rooms a pleasant atmosphere. The building is an example of an architecture that is increasingly focused on ecology.
For this project Rubner realised the:
- timber construction,
- prefabricated facades, and
- exterior carpentry.
This structure’s innovative, complex design required a number of special certifications, with Rubner instrumental in the technical validation of the façade complex.
