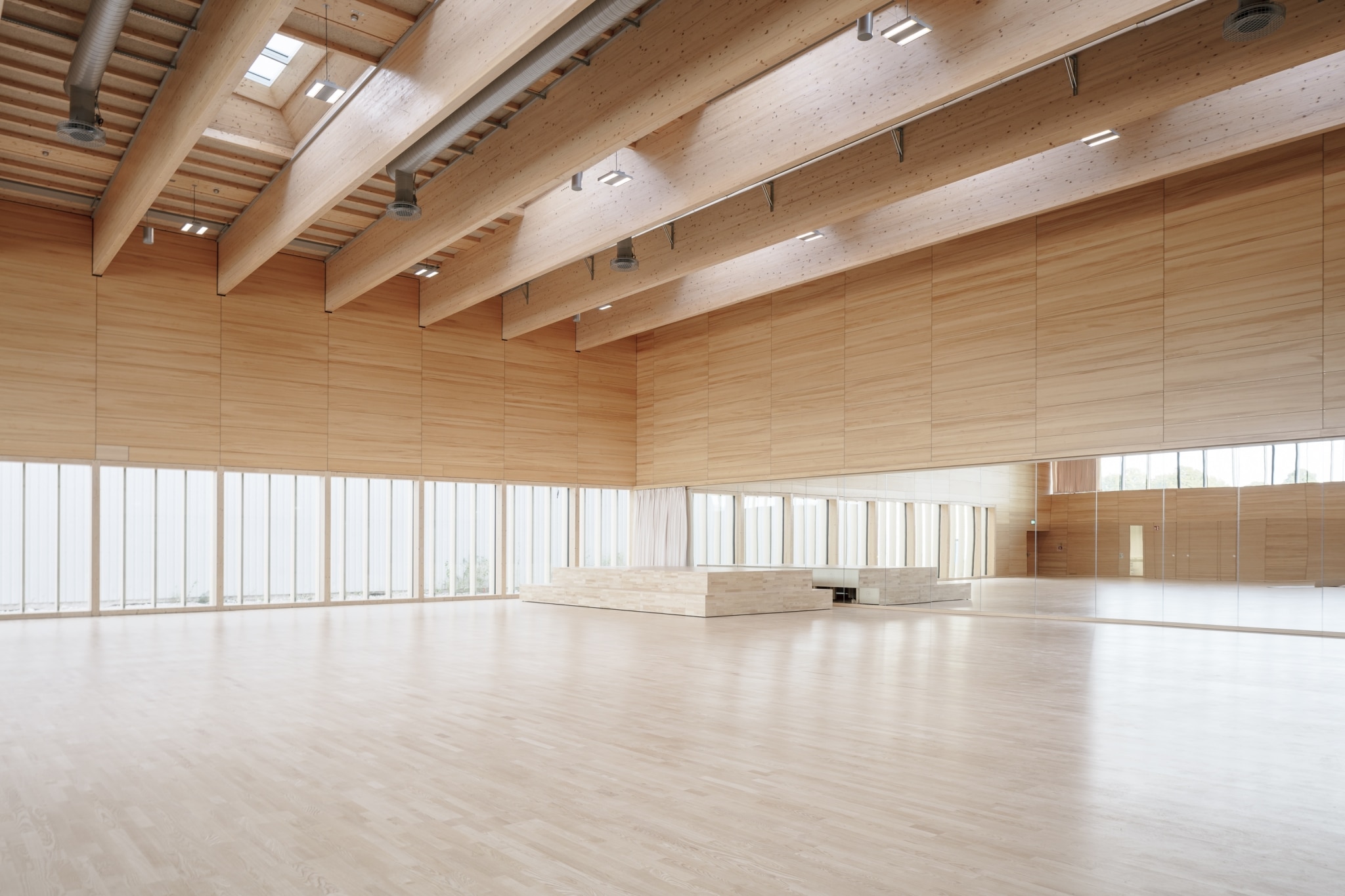
Munich:
Sustainable Urban Development
through Timber Construction
Munich, with its attractions such as Marienplatz, Nymphenburg Palace, and the English Garden, stands not only for tradition and culture but also for a forward-looking urban development. In the state capital, the use of wood plays a central role in sustainably shaping urban spaces. From the creation of residential areas to educational and social facilities, as well as sports infrastructure—timber construction is now an integral part of modern urban planning.
A journey through Munich: Discovering architecture and timber construction
Explore the impressive Rubner wooden buildings that stand out for their sustainability and innovative construction methods.
Creating Living Space: Sustainable and Efficient Solutions
WAH Hochmuttinger -
Quickly Creating New Living Space
In Feldmoching, a remarkable example of modern timber construction is emerging: a total of 162 apartments in eight buildings, constructed using a mix of timber and hybrid building methods. The four-story buildings meet the KfW Efficiency House Standard 40 and feature a wooden facade. We maximized the prefabrication level of the building components, allowing us to complete the shell of a four-story point building in just over two weeks. This efficiency reduces construction times and minimizes environmental impact.


Harthof 49 -
Energy-Efficient Living in the Heart of Munich
The award-winning project in Munich-Harthof consists of 42 row houses that combine livable space with energy-efficient construction. The timber-constructed building envelope meets the KfW Efficiency House Standard 70. We prefabricated approximately 4,450 m² of exterior wall elements, including windows and cladding, ensuring a quick and smooth assembly on-site. These projects demonstrate how modern timber construction contributes to the creation of urgently needed housing in the city without compromising on sustainability and energy efficiency.


Education and Social Affairs: Space for the Community
Heidemannstraße Secondary School – Education in Harmony with Nature
With a capacity for around 900 students, the Heidemannstraße Secondary School demonstrates how timber construction can be utilized for educational projects. The educational concept of the Munich learning houses was implemented by h4a Architects Gessert + Randecker. We took on the detailed planning, manufacturing, delivery, and assembly of a 3,760 m² timber-glass facade, complemented by sun and glare protection as well as curtain facades made of fiber cement panels and metal sheets. In a challenging construction environment, we ensured that all timber construction work was carried out in parallel with the structural measures and to the highest quality standards.


LKM Overnight Shelter – For a Social City
Another milestone is the overnight shelter in Schwabing-Freimann, which was completed in 2024. With 730 spaces, the new building provides a safe environment for those in need, combining a reinforced concrete skeleton structure with a timber frame facade that is both functional and aesthetically pleasing. We maximized the prefabrication of the ornamental facade elements, allowing up to 10.5-meter-high components to form the exterior wall for multiple floors simultaneously. This project represents Munich’s humanitarian commitment and highlights the importance of timber construction in the social sector.


Sports and Health: Innovative Architecture in the Olympic Park
TUM Sports Campus – Europe's Largest Timber Construction in the Olympic Park
The TUM Sports Campus in the Olympic Park is an outstanding example of the innovative use of wood in an urban context. The new building for the Faculty of Sports and Health Sciences, as well as the Central University Sports of TUM, encompasses more than 42,000 m² of gross floor area. This space includes 14 sports halls, 12 lecture halls, 15 laboratories, and 300 offices. Architects Dietrich | Untertrifaller and landscape architects Balliana-Schubert designed a clearly structured square that resembles a ship on the flat expanse of the Olympic Park. We realized the distinctive, cantilevered roof structure, as well as the entire sports halls, lecture, and institute areas in timber construction. This project highlights the potential of wood to contribute to sustainable urban development, even on a large scale.


Timber Construction in the City: Key Characteristics
Buildings can be realized sustainably, quickly, precisely, and economically in timber or hybrid construction, while also allowing for high architectural design freedom.
Sustainable, because this approach helps achieve climate goals more rapidly.
Quickly, because we can assemble the elements on-site in the shortest time due to the high level of prefabrication.
Precisely, because we create reliable timelines and workflows.
Economically, because we think and implement individual and large-scale projects in a serial manner.
The urban construction of the future—in wood—is already being practiced in many ways today.
Leading in Timber Construction
Our passion for wood, our extensive expertise in planning customized solutions, and our large production capacities make us the leading timber construction company in Europe. If desired, we can support your project from the very beginning: we advise, plan, produce, and assemble.
Get in touch now – our timber construction experts are here for you.

