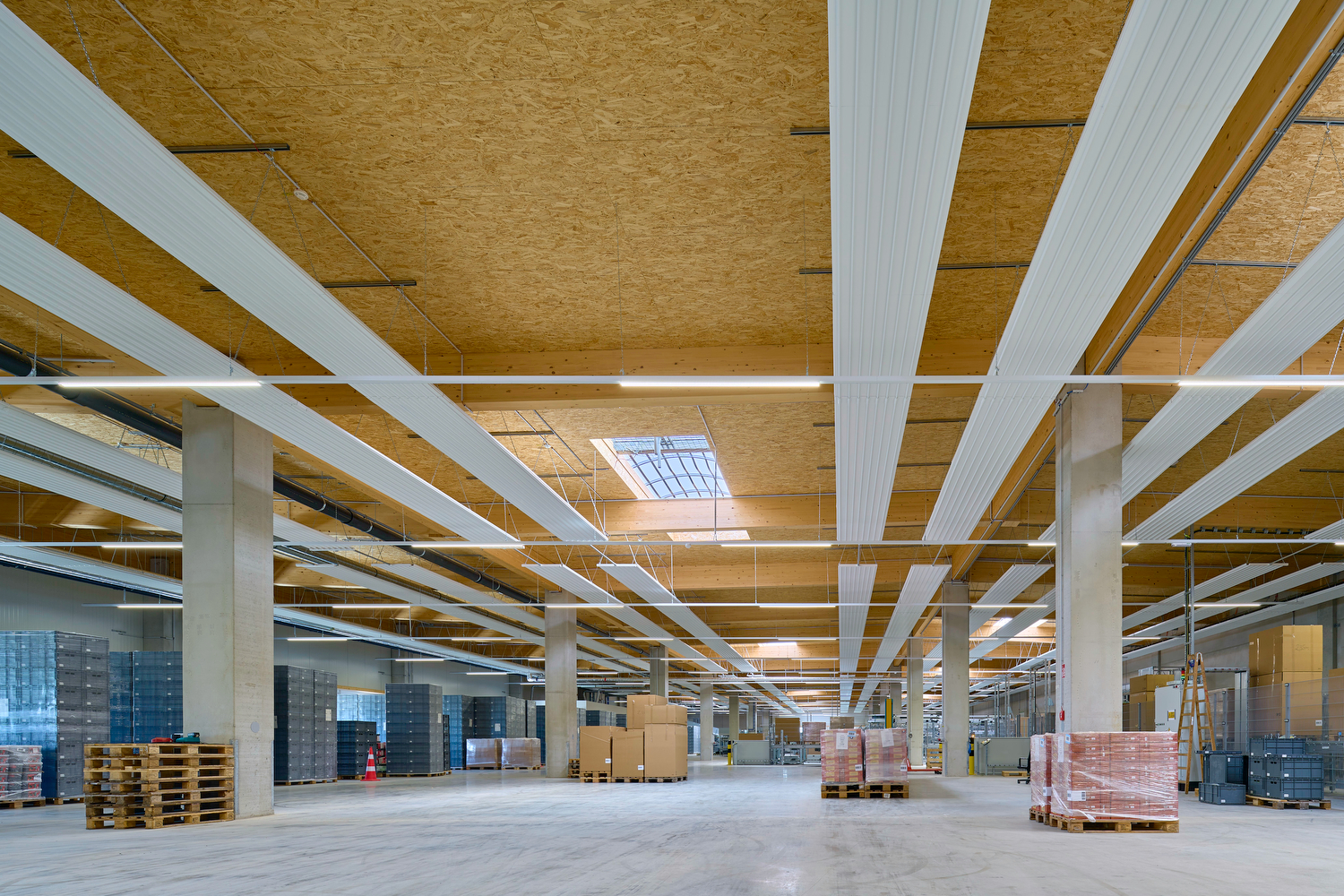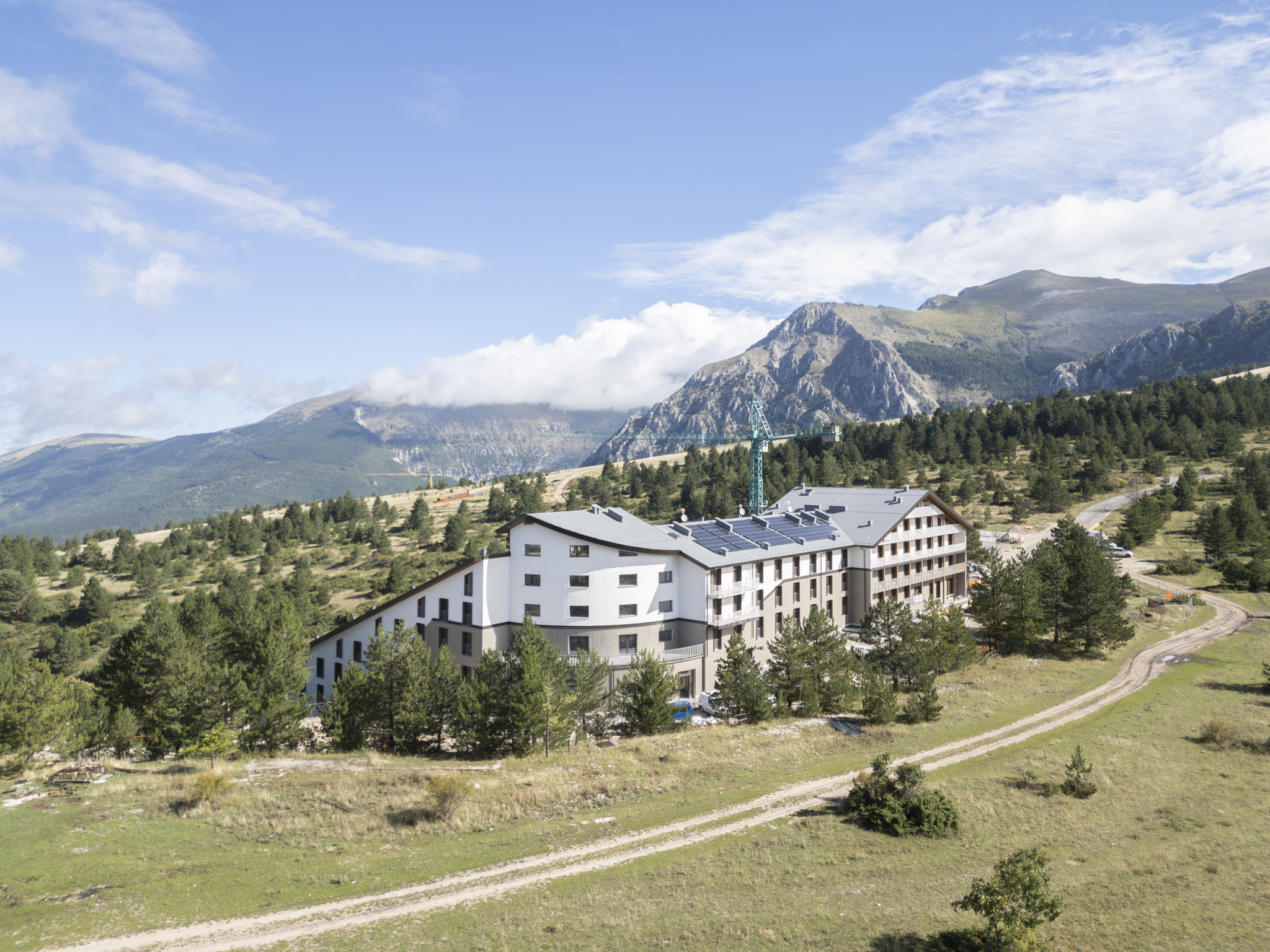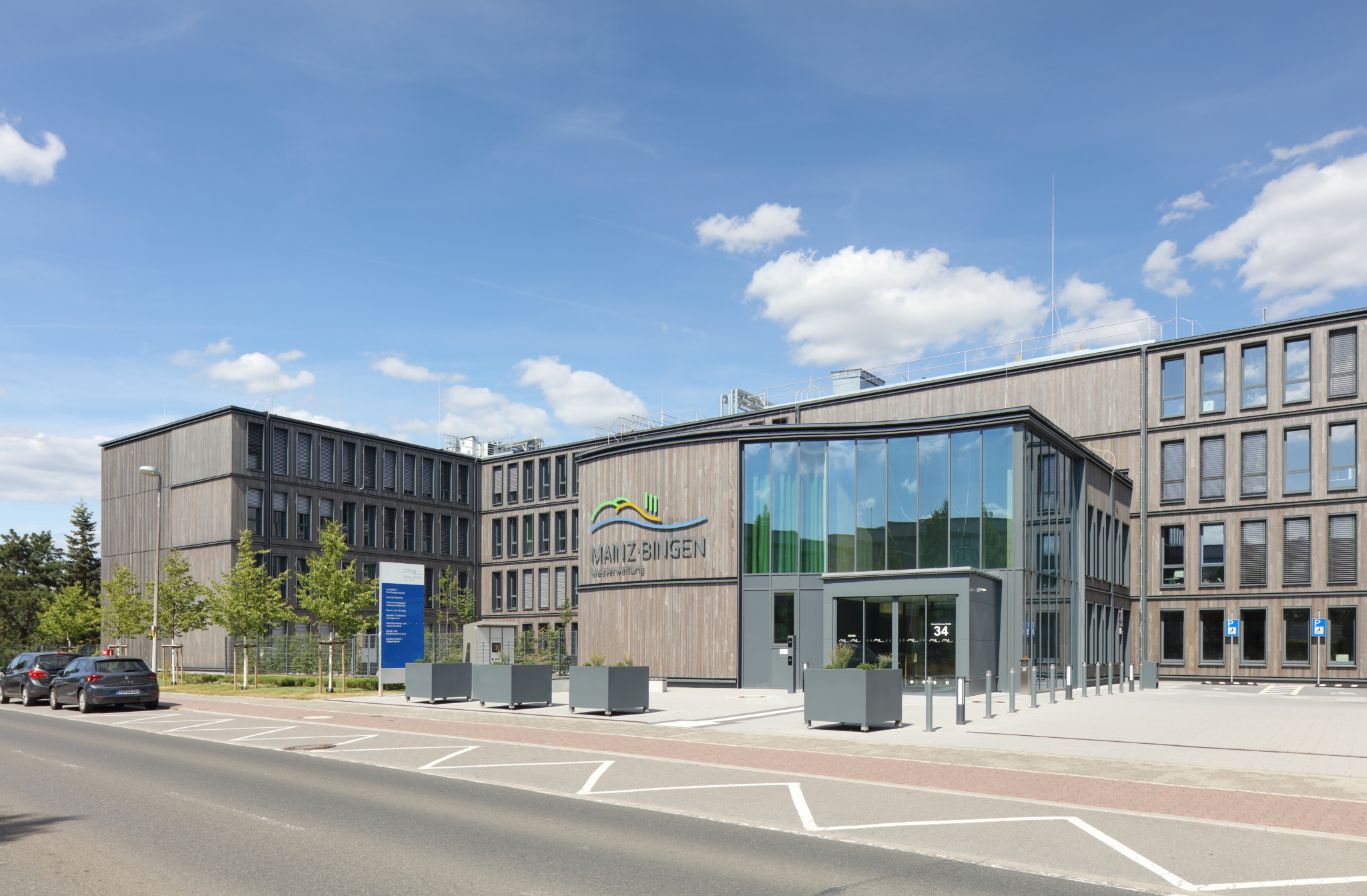

Extension of the Logistics Platform for Albert Kerbl (Germany)
Modern Logistics for the Distribution of Animal Products
Location
Ampfing, Bavaria (Germany)
Client
Albert Kerbl GmbH
Architectural Project and Structural Studies
Dr. Shebl & Partner, Linz (Austria)
Company
Dywidag Linz
In October 2023, we commenced the expansion of the logistics centre for the Bavarian company Albert Kerbl, which specializes in the development, production, and marketing of products for animal husbandry and care (feed and toys, veterinary supplies and equipment, agricultural equipment).
In addition to carrying out the execution studies, we also managed the production and assembly of the timber structures for the logistics hall, the goods receiving area, the order preparation hall, and the covered passageway connecting the receiving area to the preparation hall.

In total, we produced 18,300 m² of roof elements (REI30 and REI90), 1,350 m² of glued laminated timber structural elements (beams on concrete columns, R90), and 410 m² of ribbed elements. All were manufactured from spruce wood sourced from our sawmill. Larch was preferred for the 689 m² of panels cladding the company’s car park (181 spaces). The client, delighted with the results, immediately commissioned us for a new extension of 560 m². The 1,250 m² of timber cladding for the car park now gives the entire logistics centre of Albert Kerbl a strong visual identity.
One of the main challenges we faced during the execution of this project was the building’s height of approximately 20 metres, which significantly complicated site access. Our teams devised a particularly clever solution: a 70-metre access ramp to transport the glued laminated beams and roof elements.
Another distinctive feature of this project was the particularly high level of fire safety required by the client. The building had to be completely airtight and allow for the complete evacuation of air in the event of a fire, in order to extinguish the flames. This safety measure was, of course, rigorously adhered to, and, as expected, the compliance tests were passed with flying colours.
The works on the Albert Kerbl logistics centre, including the car park extension, were completed in December 2024. The company now has a state-of-the-art platform of 35,000 m² equipped with photovoltaic and geothermal installations, and featuring the most advanced technologies: automated warehouse with stacker crane, shuttle storage system, and next-generation order preparation stations (person to goods, literally “operator to goods”).






















