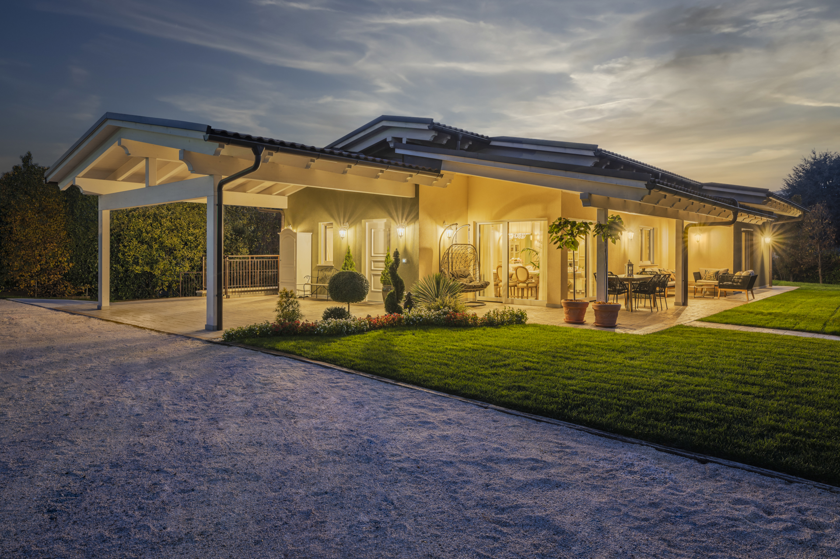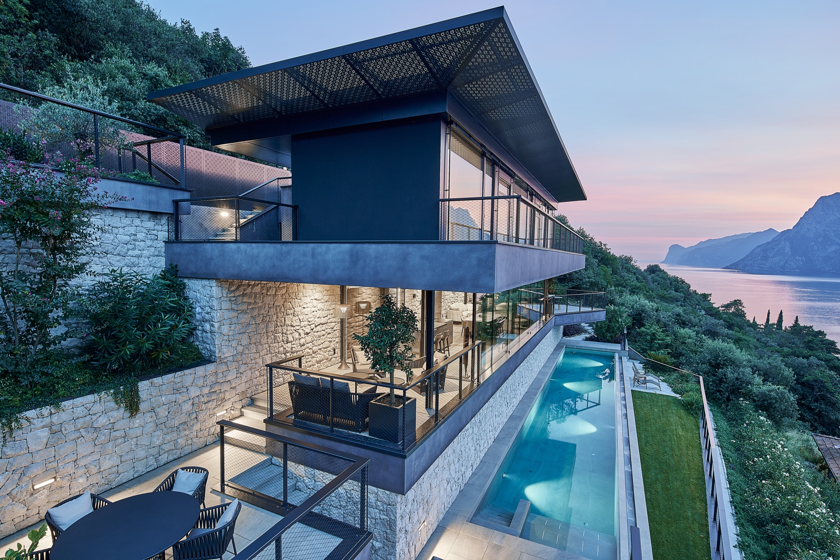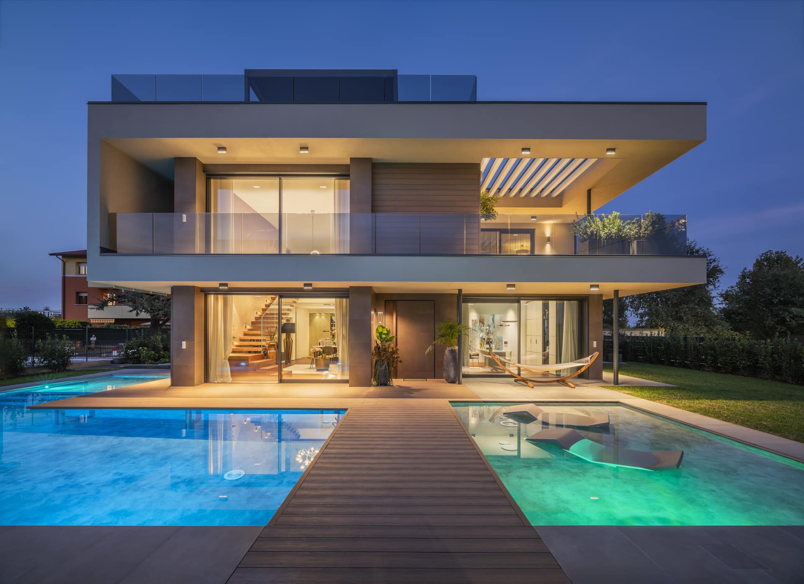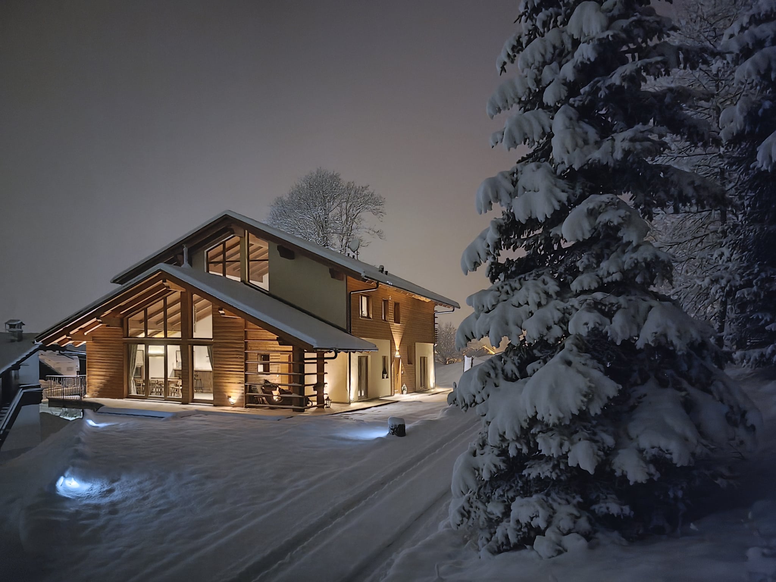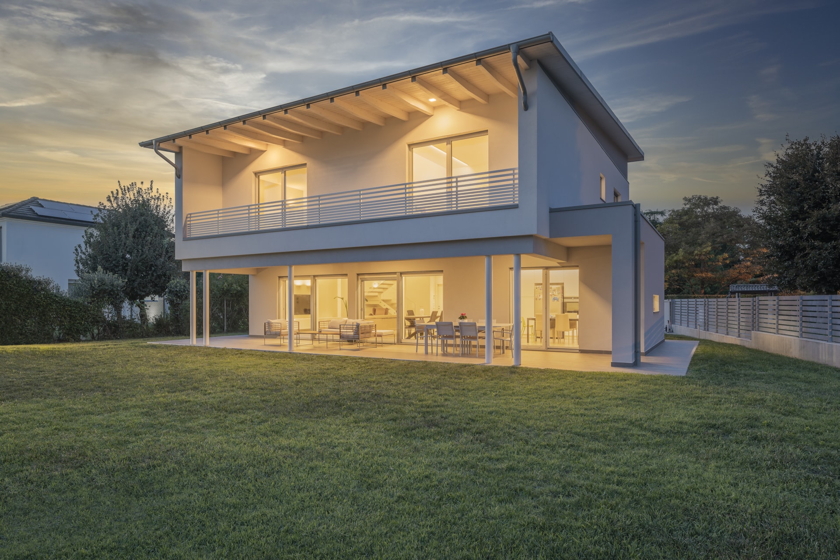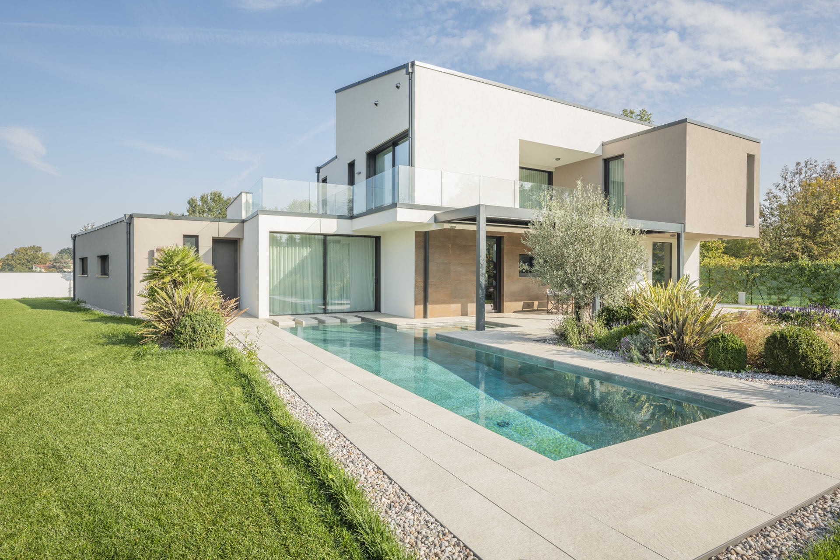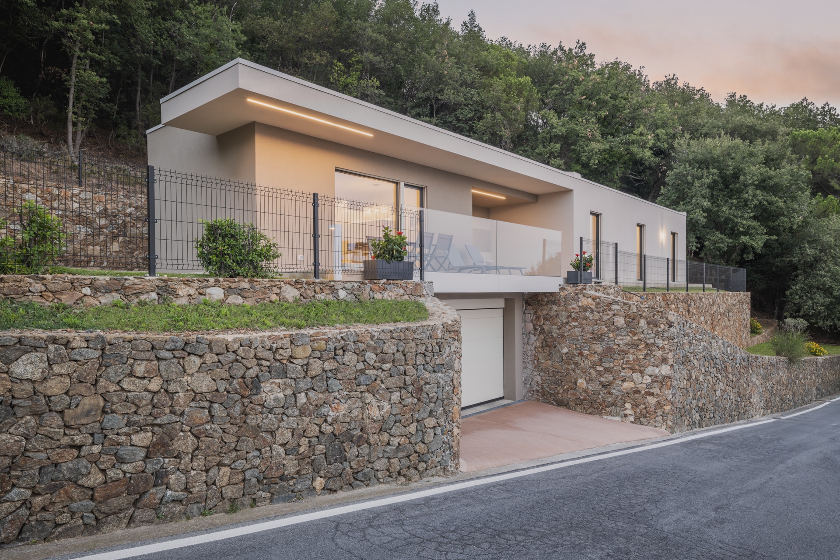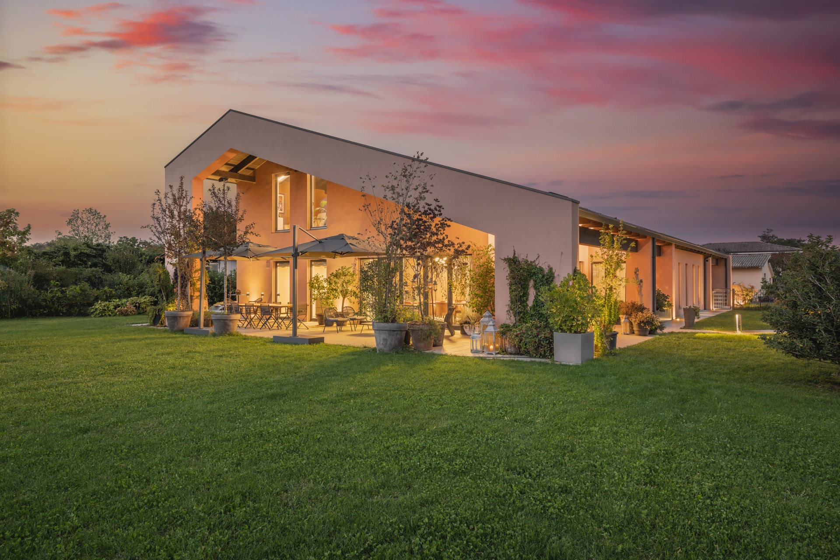
Like a tale
Project Brescia
Thus develops a dwelling that uses architecture and design to breathe, with a project of very low environmental impact: the protagonists are wood, pasty colors, and the idea of the home as an organic space in harmony with nature.
At the foot of the Brescian Alps, this house is positioned to capture light: from the north side of the structure, the quarries can be seen, while a further, intimate landscape is created by the particular composition of the building, which, with a horseshoe movement, turns its back on the urban, articulating around a central courtyard that does not exclude what exists but selects it, capturing also the distant landscape.
“The experience with Rubner Haus was more than positive, because the company is capable of handling a complex technical part with the supervision of the architect. Rubner makes a significant contribution to the technological development of the architectural object, taking care of every detail, and for an architect, this ability is fundamental.” – Architect Giuseppe Pedrini

The house, which spans more than 200 sqm on a plot of about a thousand, includes the dining room along one arm of the U-shaped body, the living room and the kitchen – with a laundry room and a service bathroom – in the central part, and in the south wing the night area, with the guest room and its corresponding bathroom, a room intended for the study, and finally the master bedroom. The kitchen is spacious and comfortable to live in and overlooks the living room, where a large window illuminates the garden. Moving from one room to another without experiencing visual shocks, indeed, as if each were a decompression environment. The warm and soft colors, made from different materials – the wood of the floor and the panels in the living room and on the external walls, and the porcelain stoneware -, contribute to creating this pleasant effect, which calms.















