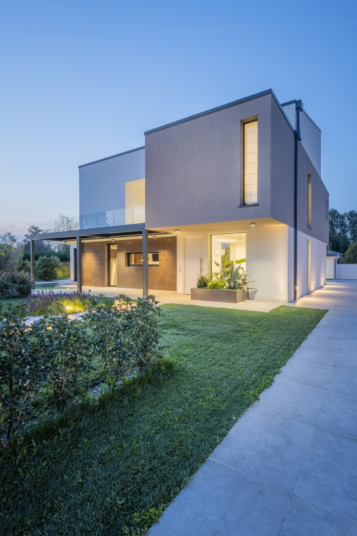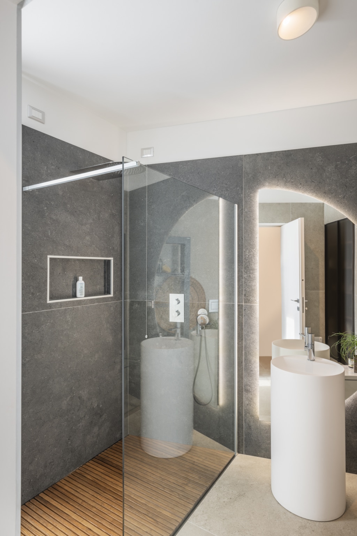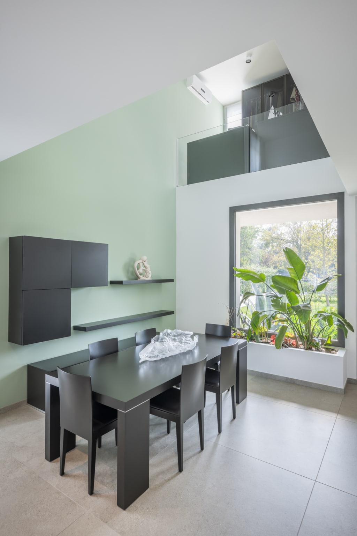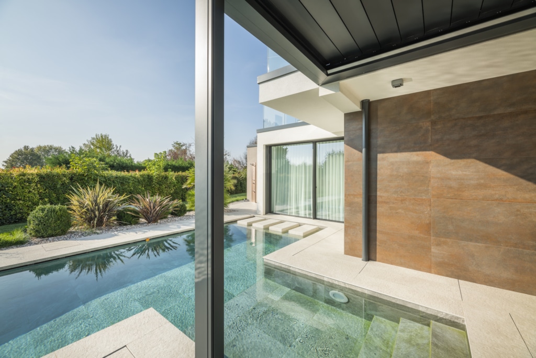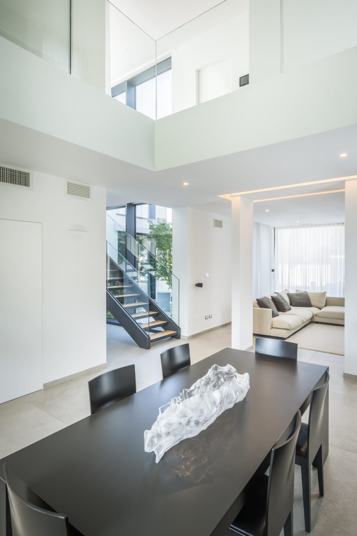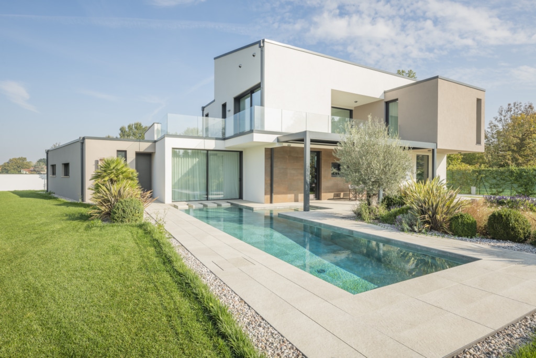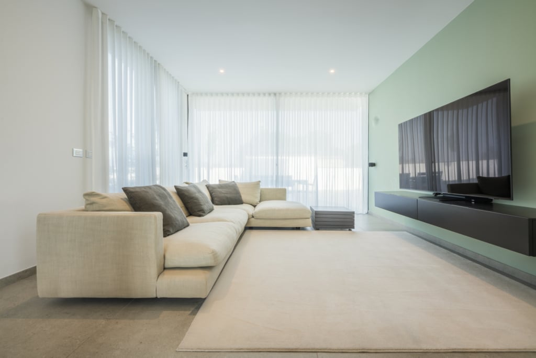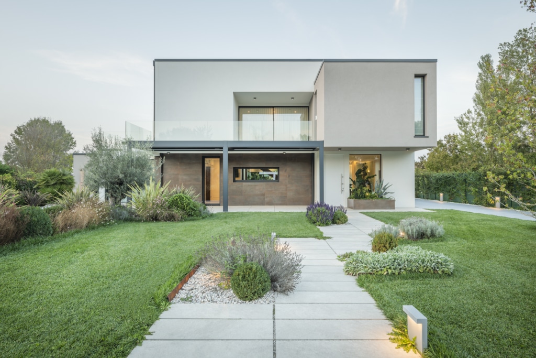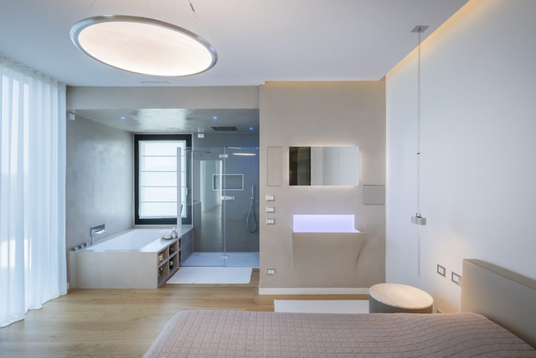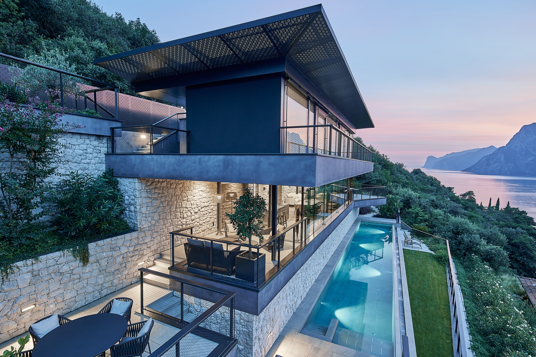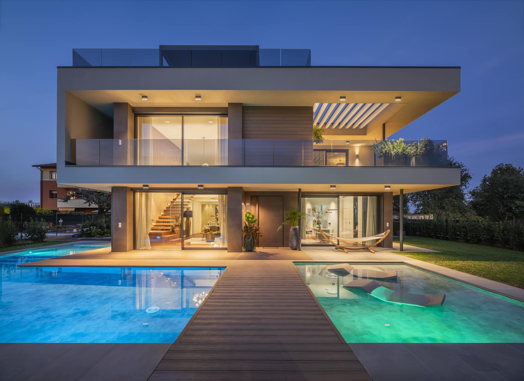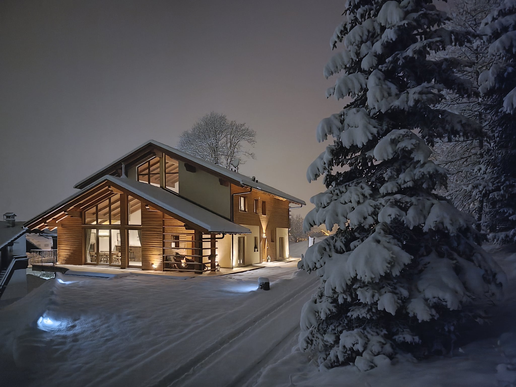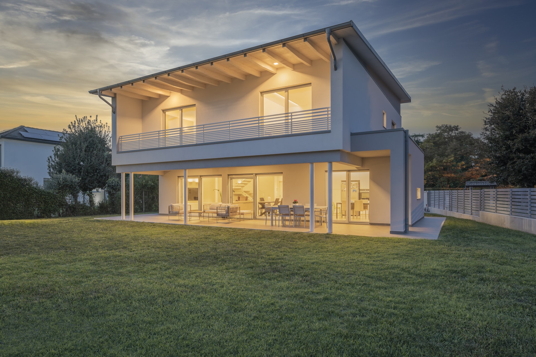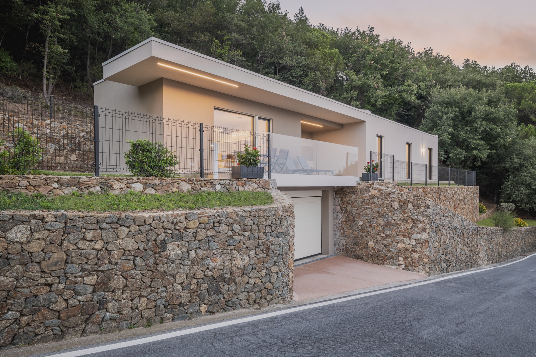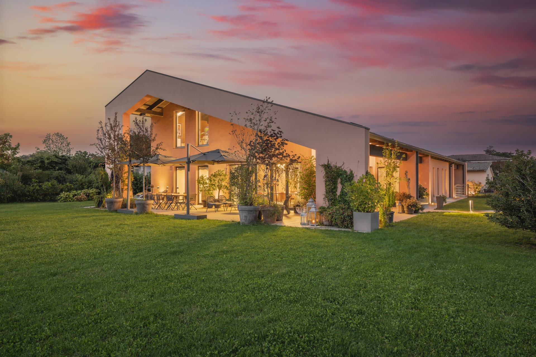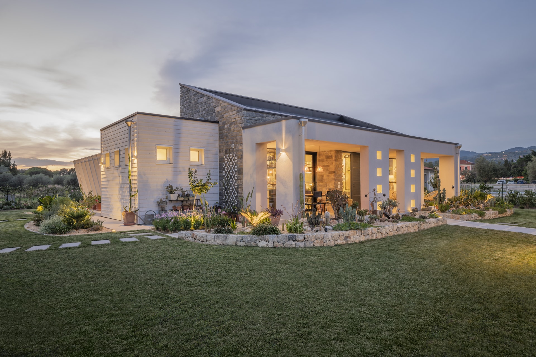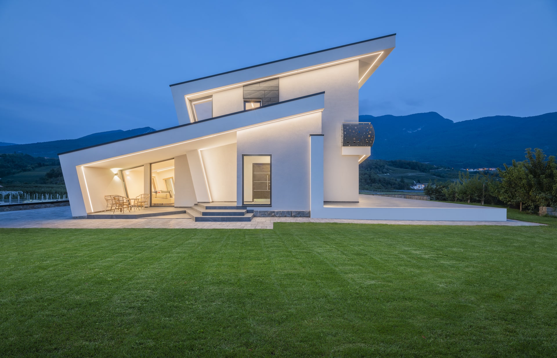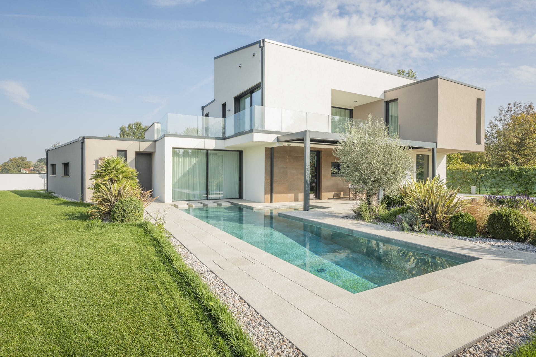
The imagined house
Project Ferrara
Volumes, geometries, cubes that fit together, chase each other, intersect, interacting, arranging themselves in space through movement.
This is how this beautiful house near Ferrara presents itself, born calmly, thoughtfully and with love from the imagination of Sara and Fabio, the two owners, who imagined, desired and designed the shapes, little by little, over the years.
The architect then made their visions concrete reality. If the highest aim of architecture, as Zaha Hadid said, is to instill pleasure, here it is achieved through the fluidity and “motion” of the various parts of the building. In fact, everything in this house talks about movement, and its very structure, made of dynamic geometries, seems to generate it.
It is not a movement as an end in itself, but an impulse towards dynamic relationships, even with the outside. Thanks to the enormous windows, which are another strong element of the house, light floods the rooms and puts the inside in dialogue with the outside. The interiors, furnished with care and modern elegance, with soft, earthy colours, interact with the swimming pool, the terrace and the wonderful internal garden.
The latter is a collected, meditative space that houses the objects that Sara and Fabio have collected on their travels. A further reference to movement, fluid, slow, a journey that is a respectful discovery of oneself and of Nature. Everything is collected in this beautiful house, which redefines the concept of modern architecture.
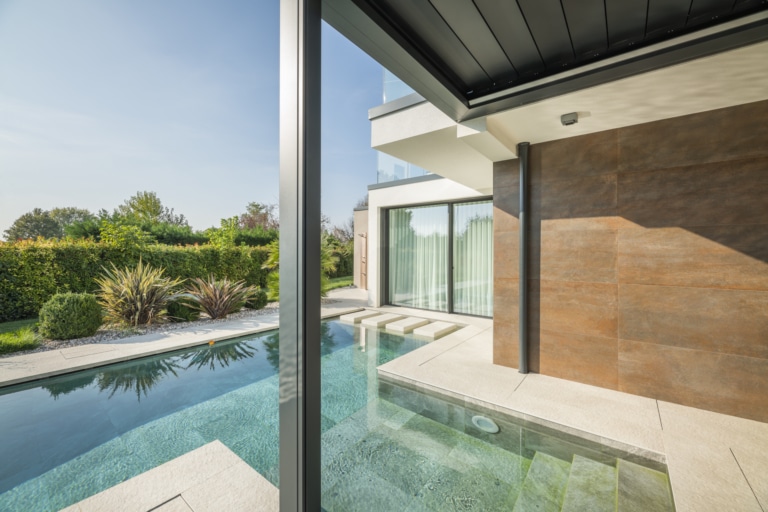
An imagined house built first with the mind, step by step, before becoming extraordinarily concrete.
For two years, Fabio and Sara drew sketches of what would be their home. Seeing those drawings take concrete form in a wooden architecture was a great emotion.
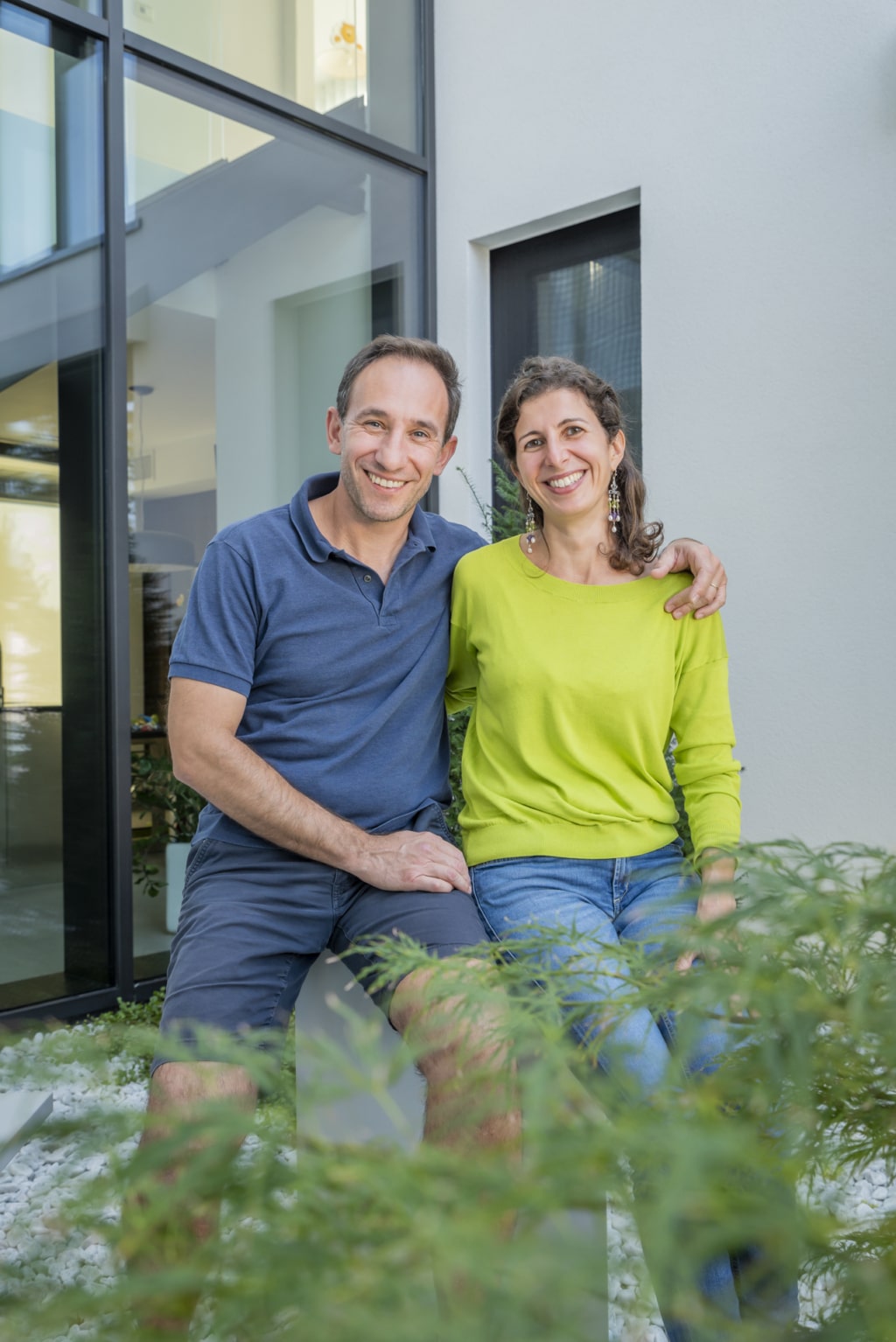
Sara und Fabio, owner
