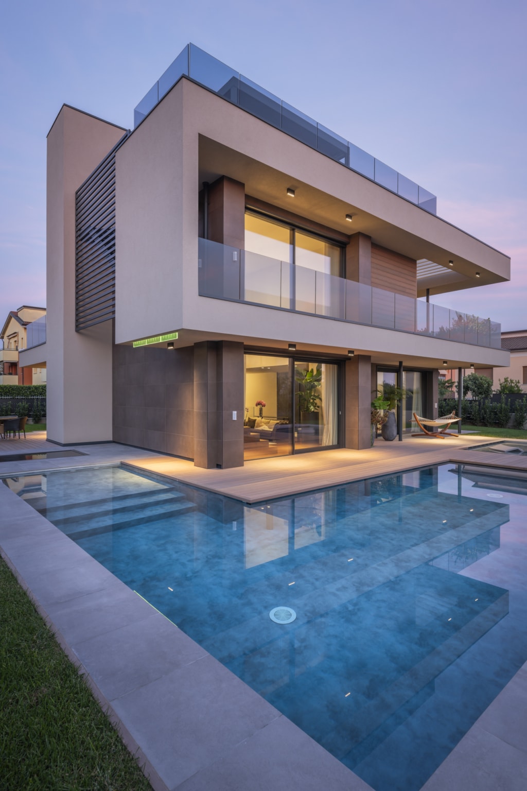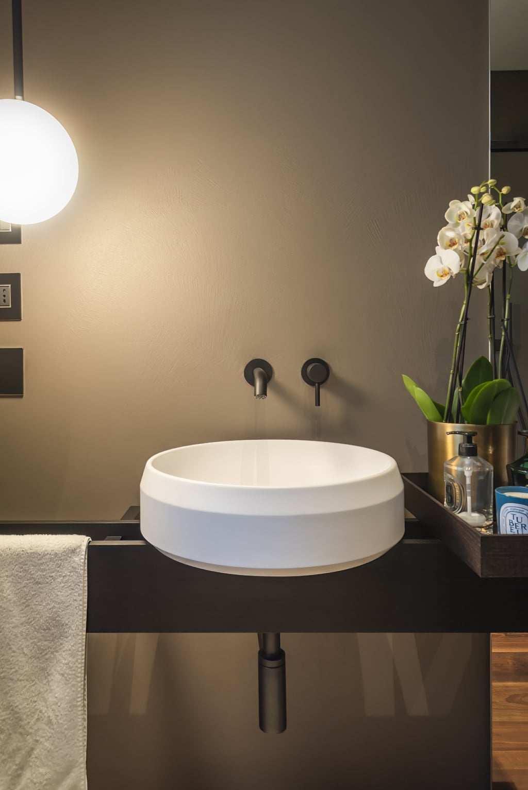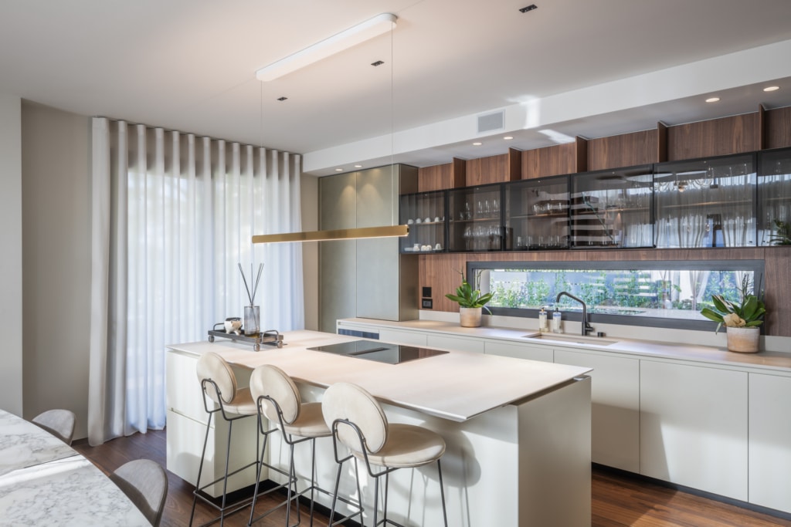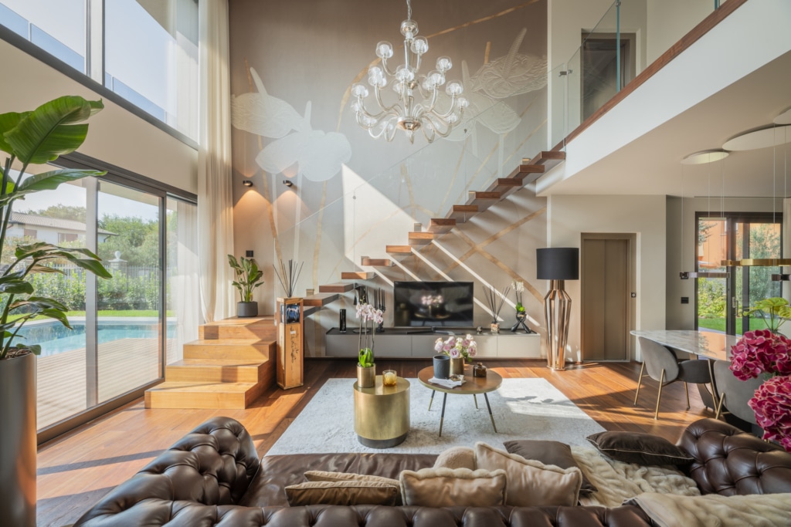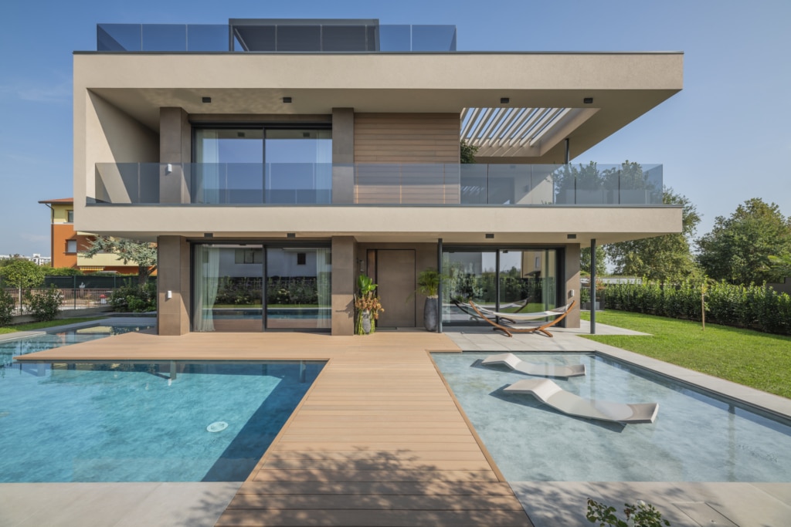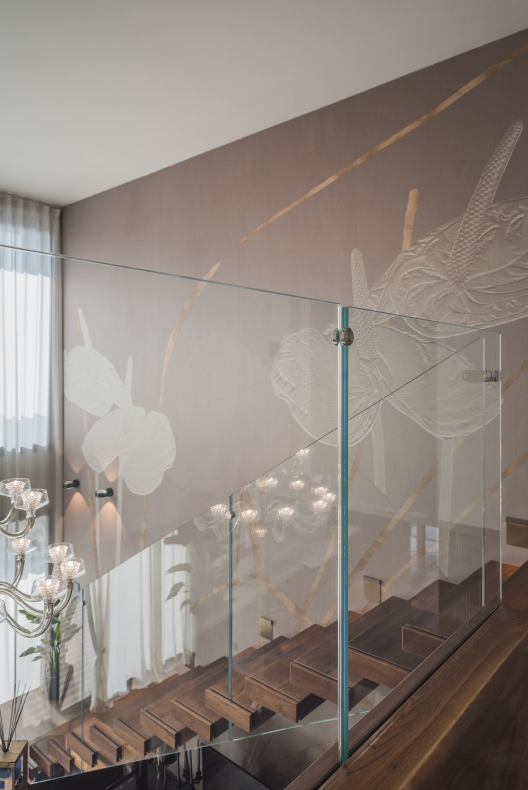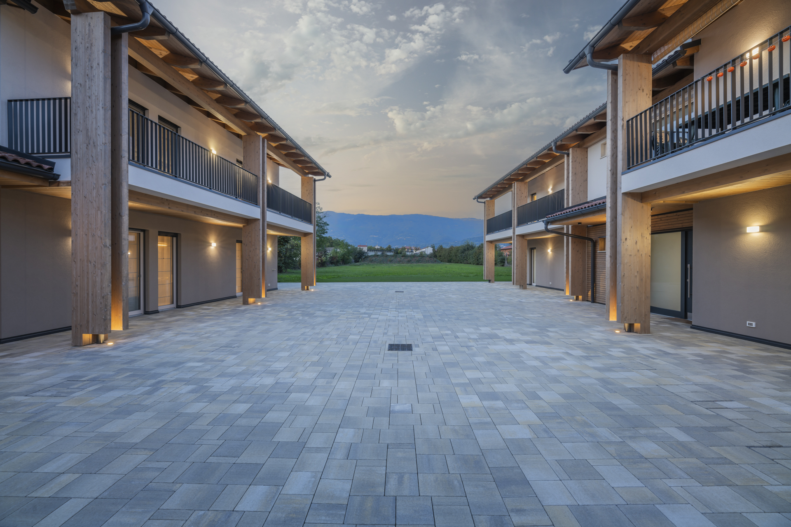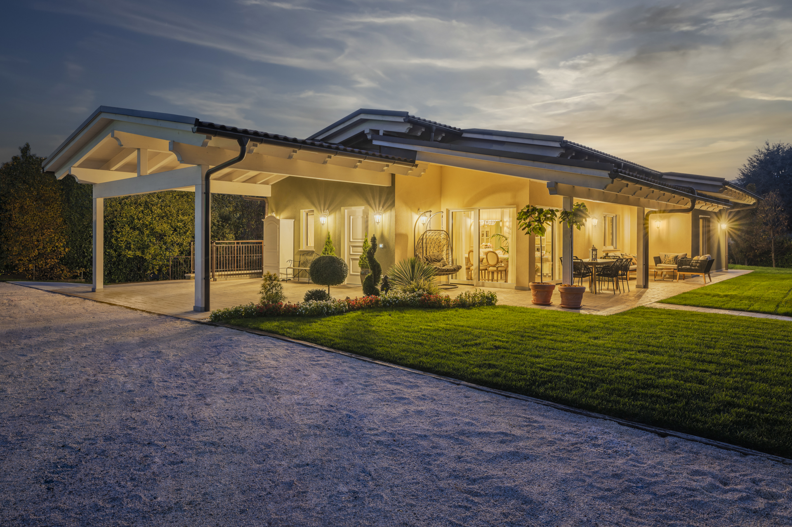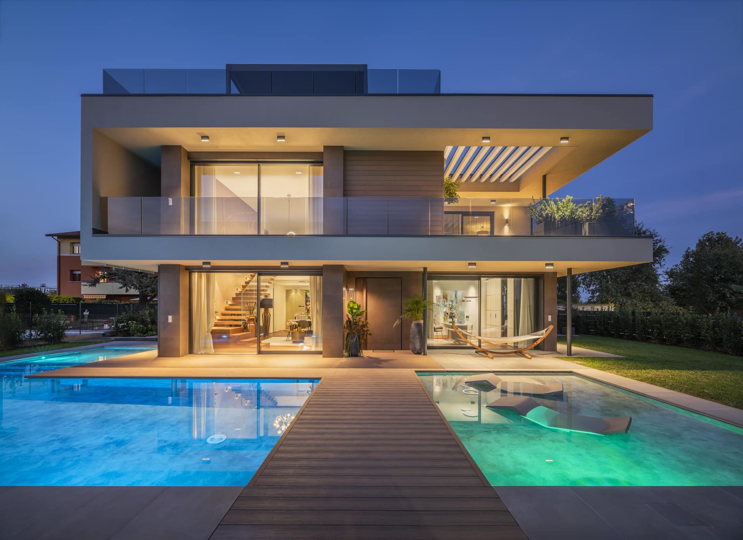
Harmony that appeases the soul
Project Verona
The history of this wonderful house begins with a hand-drawn drawing, which became a computer image and finally a real architectural project.
It is Matteo’s gift to his wife Mihaela for her birthday: the idea of a house where they could live together with their daughter in a place dear to the whole family, in the greenery not far from Verona. The design gradually becomes reality after the meeting with the architect Alessandro Cesaraccio and with Rubner Haus. The house has a modern, linear, essential style which however uses a classic, Renaissance architectural language, made of proportions, relationships between full and empty spaces, colors and materials.
In the same way, exactly as it was in the conception of Filippo Brunelleschi, Andrea Palladio, Leon Battista Alberti, the house integrates with the landscape and nature thanks to the harmony of the proportions. An approach that elaborates an ancient thought in a contemporary key, making it dynamic, lively, open to the world. The spaces are in fact very bright, and the entire geometry of the building seems to develop around the large window that rises two floors, connecting exterior and interior, the human environment and the surrounding nature.
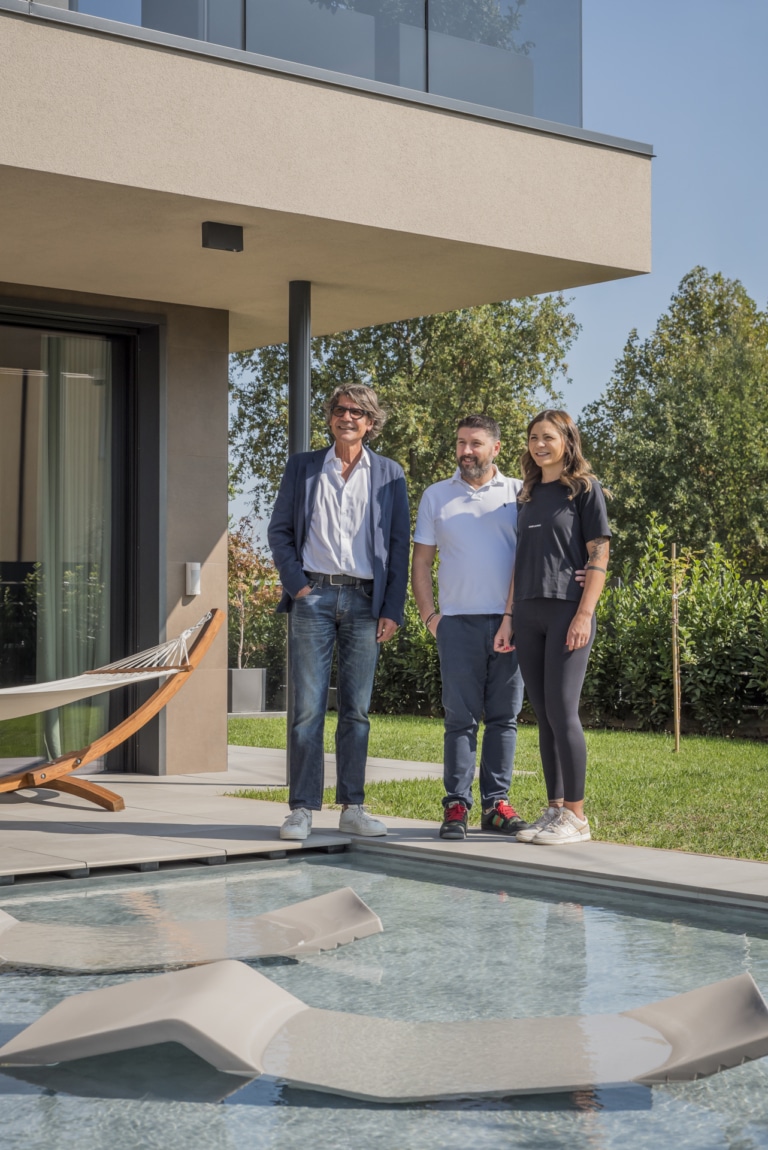
The two floors and the related living and sleeping areas are connected through a cantilevered staircase which does not close but rather, with the warm color of the wood in delicate, soft shades, as in the floors, and the transparency of the glass, increases the sense of freedom, quiet and silent. The gaze finds no obstacles in this house, entirely eco-sustainable: the rooms are all connected to each other, and light and wood enhance this openness. The swimming pool also contributes with the sun’s glare to illuminate the interiors. Sand, cream, ivory, beige are the dominant colours: from the nuances of the wood to the furnishings, they contribute to making this wonderful house even more harmonious. A place of light that calms the soul.
