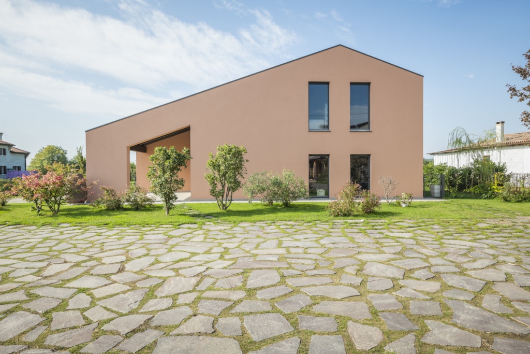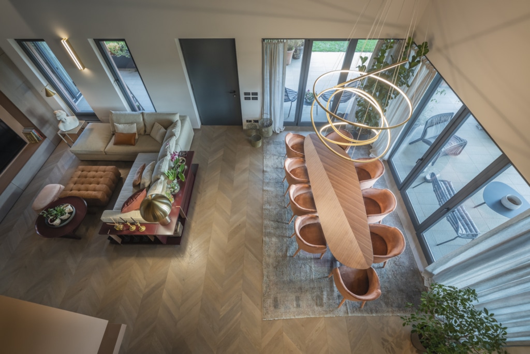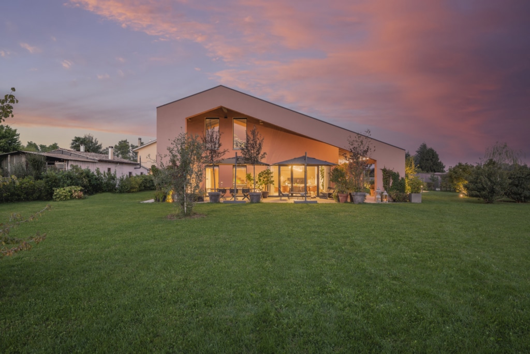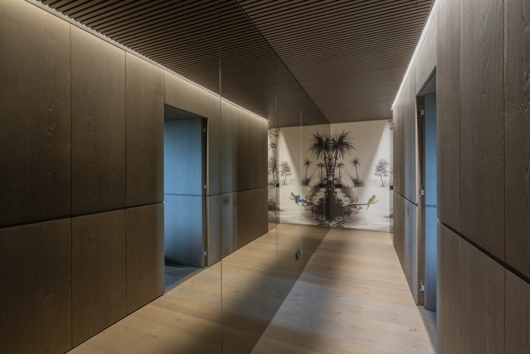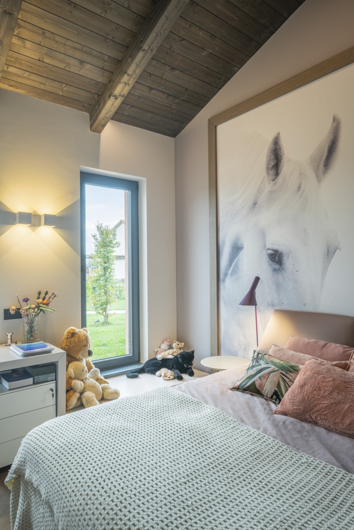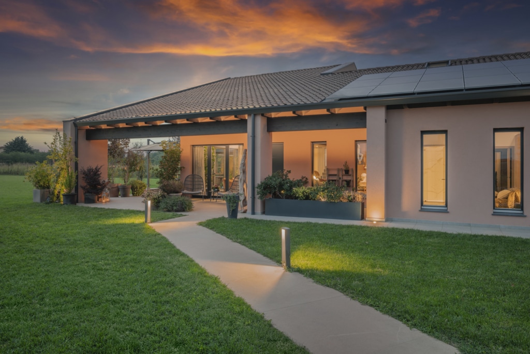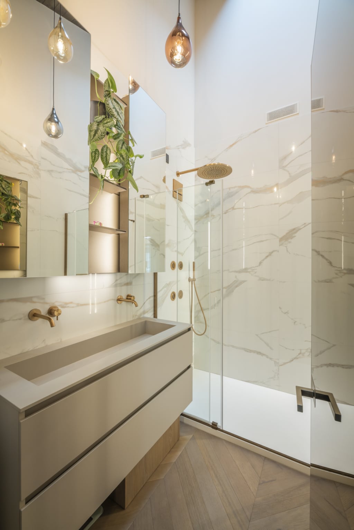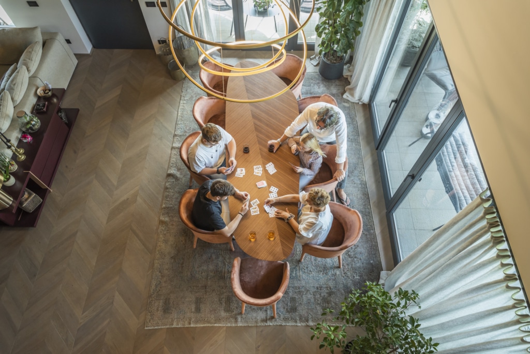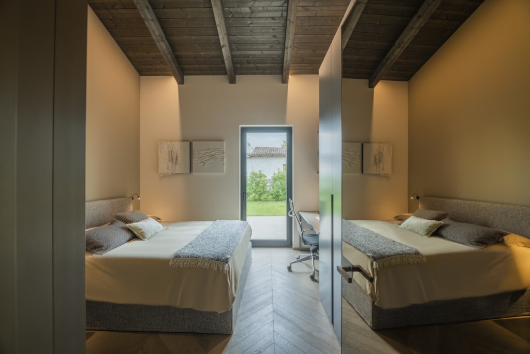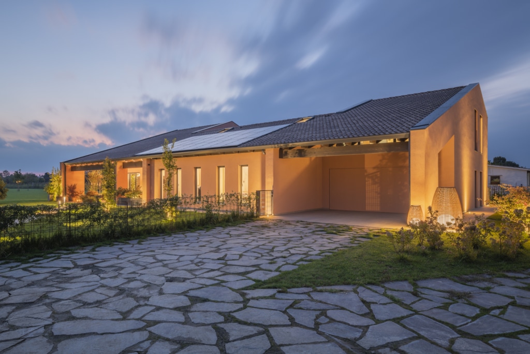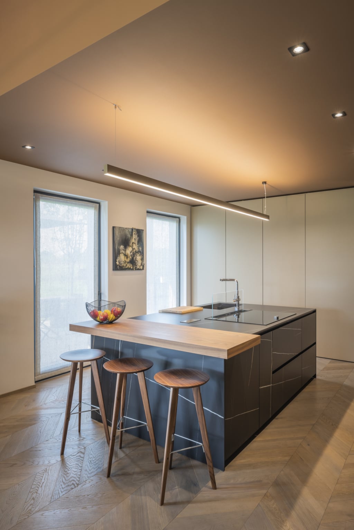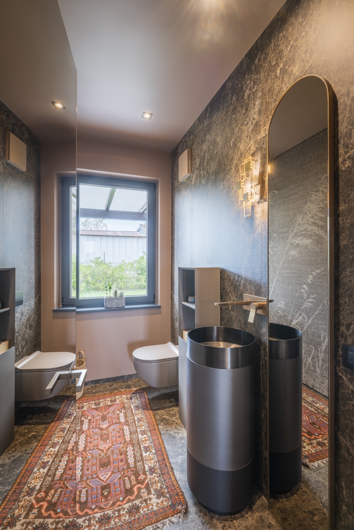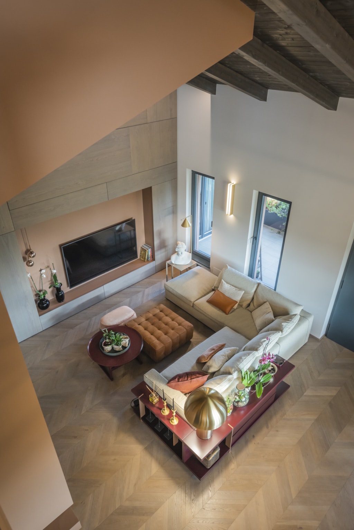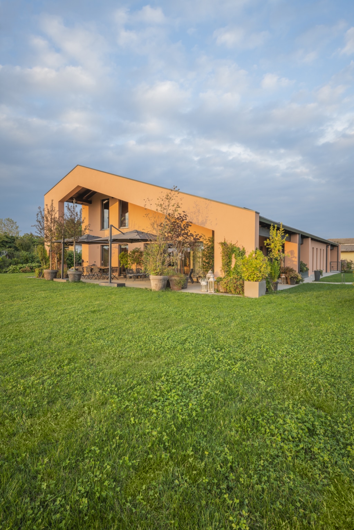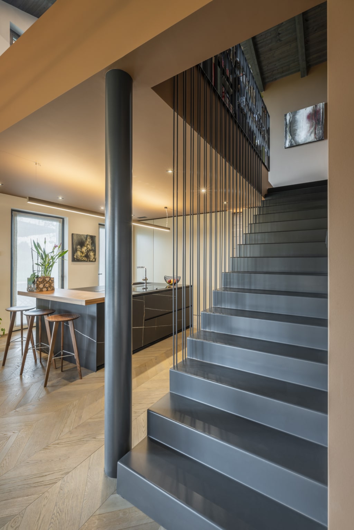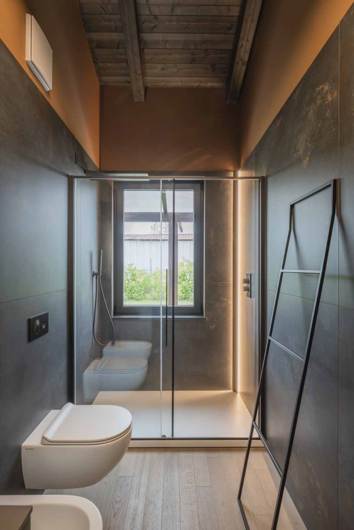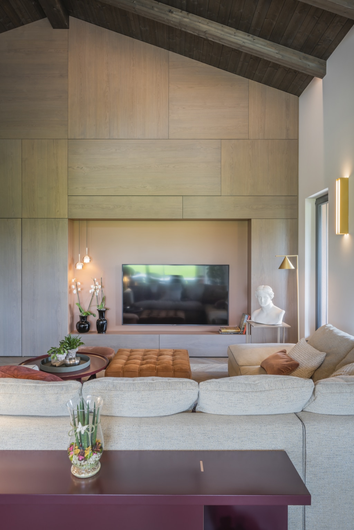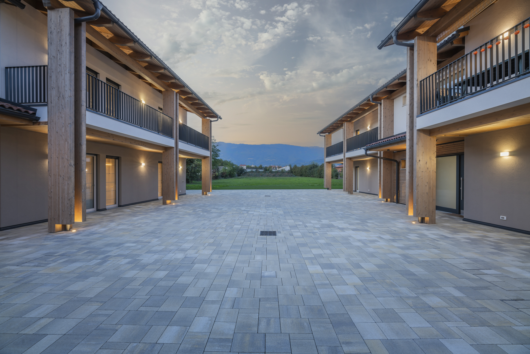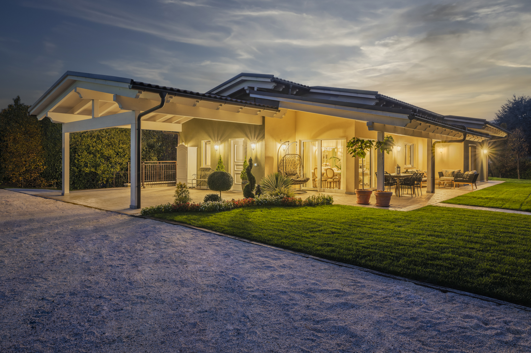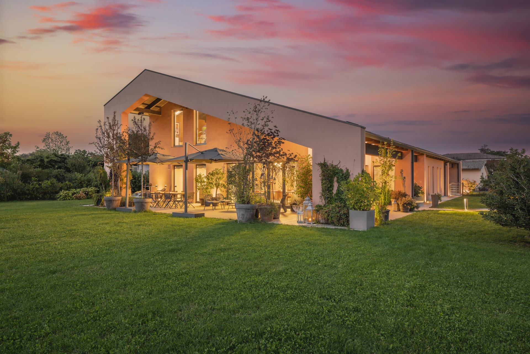
An open dialogue
Project Treviso
It points upward, as if pulled towards the sky, and it’s like no other. This house, a few kilometers from the center of Treviso, is truly unique, with its unusual architecture, bold and functional at the same time.
Scenographic, with its sculptural volumes that strike you at first sight, but extremely welcoming and livable, with rationally arranged spaces. The goal of the two owners, Silvia and Stefano, was to achieve harmony, with a house in which the design corresponded to practical needs.
In particular, Stefano, the owner of a company that creates interior designs and custom-made furnishings for luxury hotels and real estate complexes, wanted a house to live in to the fullest, with intensity and passion. Together with planer Oscar Zaffalon, he designed this wonderful contemporary structure, a geography of generous spaces that make all family members feel at ease.
This is how this gorgeous house was born: thanks to the wood it has open, free, healthy spaces, such as in the huge living area, the nerve center where family and friends enjoy conviviality, made special by the mix of wood, contemporary-style furnishings and glass doors that flood the space with light. And all the spaces in the house are, at the same time, “free” and welcoming: an invitation, as the owners explain, to “leave the nest” and come back if and when you want. Rooms that invite you to gather in your privacy, with the warmth of the wood that blends with the modernity of style and furnishings.
An intimacy that never forgets the gaze towards the outside, thanks to vertical windows that generate cuts of light and unite, in an indissoluble relationship, the interior with the wonderful surrounding nature. Even the colors are inspired by the rural context, with nuances that recall the earth, and shades ranging from dark brown to dove grey.
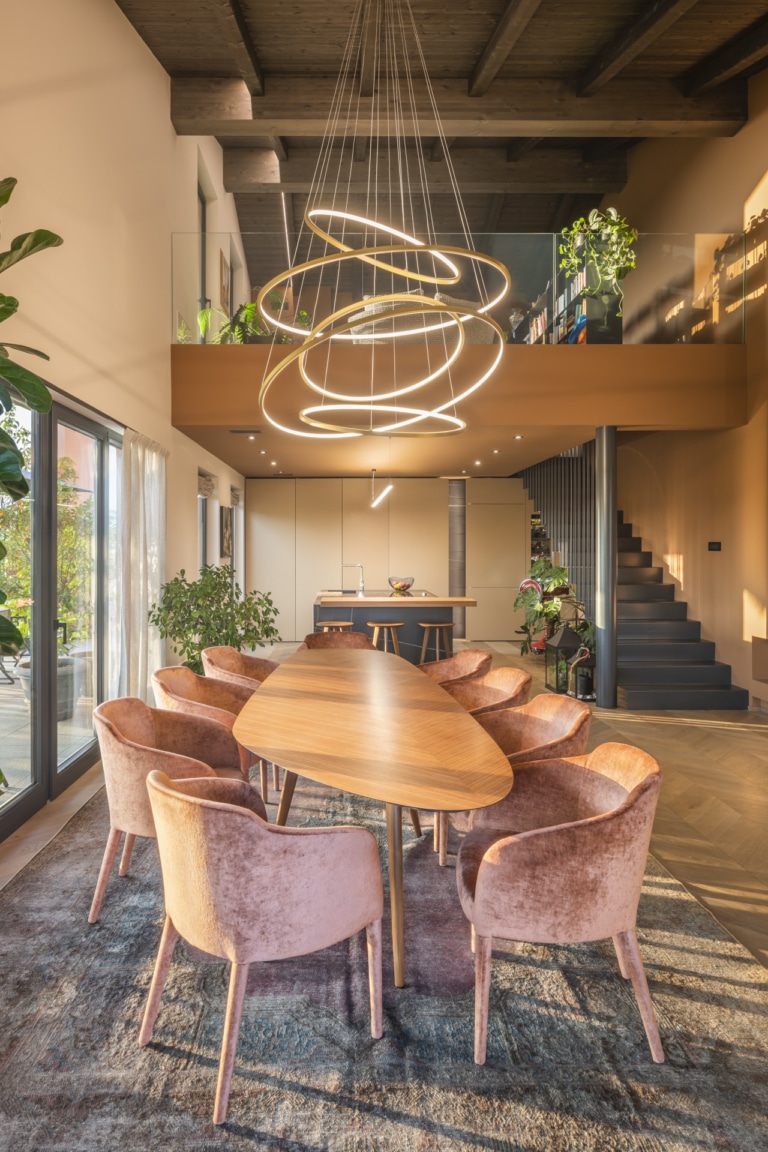
A game of references, between inside and outside, between travel and return, which gives stability and at the same time the desire to experiment.
“Rubner Haus built our house in a very short time: in the first days of the year we defined the details of the project, in two hours we selected all the materials and at the beginning of May the first trucks already arrived for the huge floor slab. Then, in just five weeks, the Rubner assembly team built the structure and in November we could move in.”
Silvia and Stefano, owner
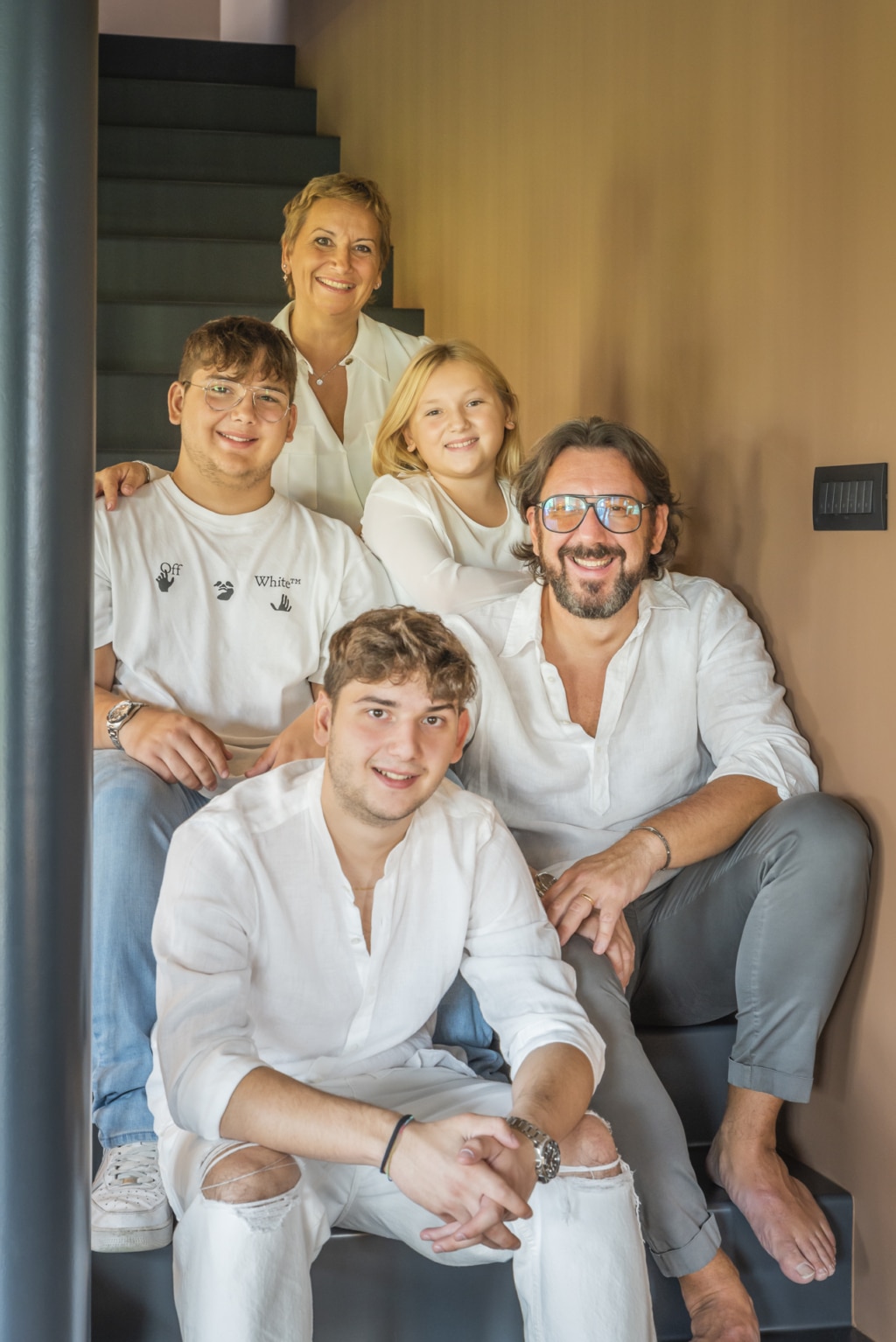
Silvia and Stefano with children,
owner family
