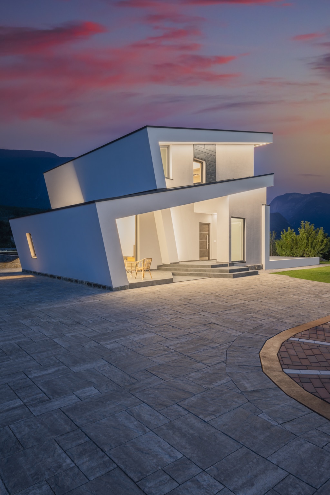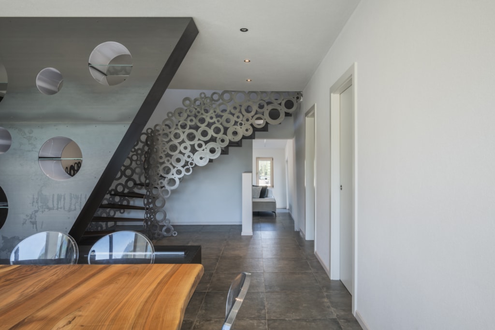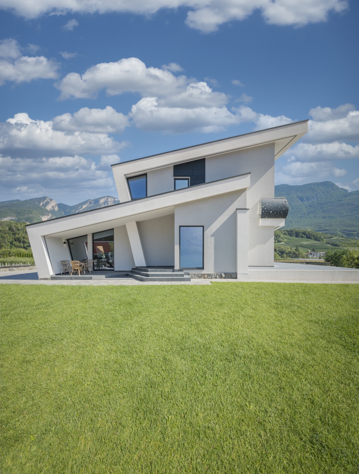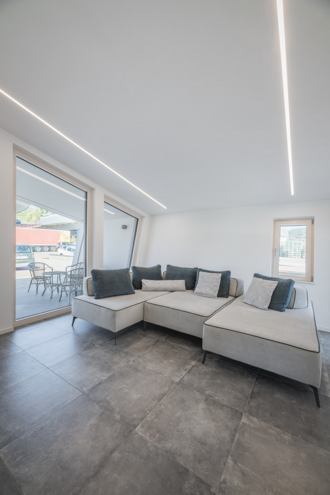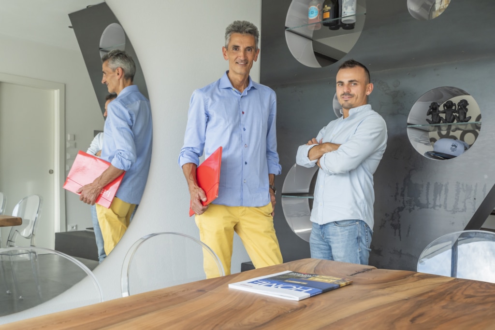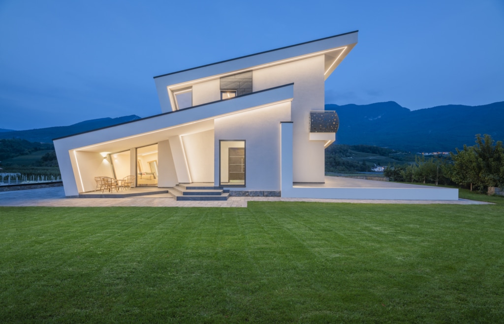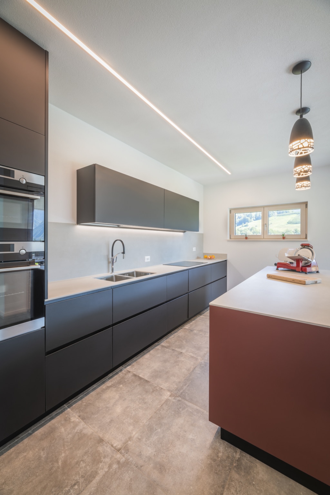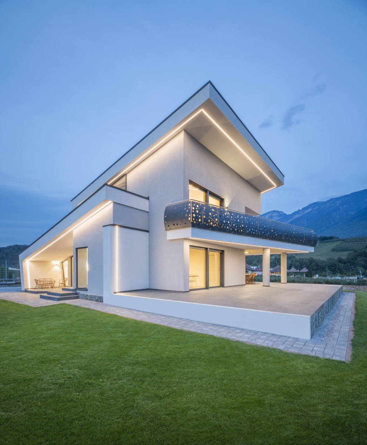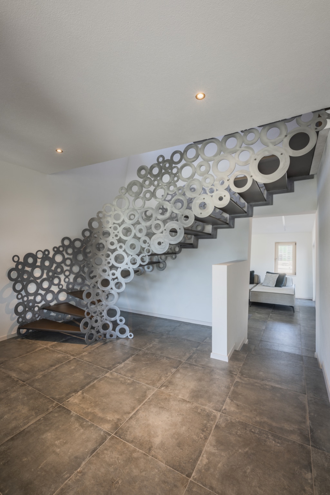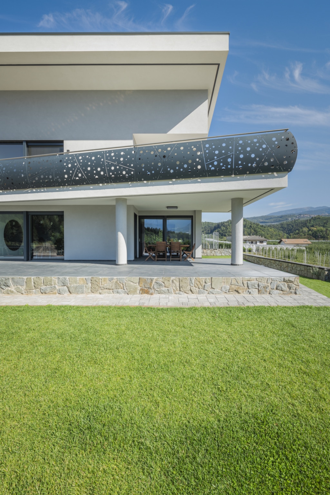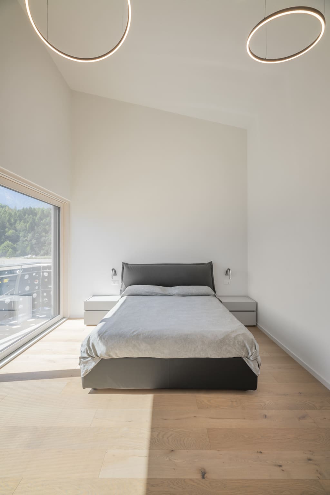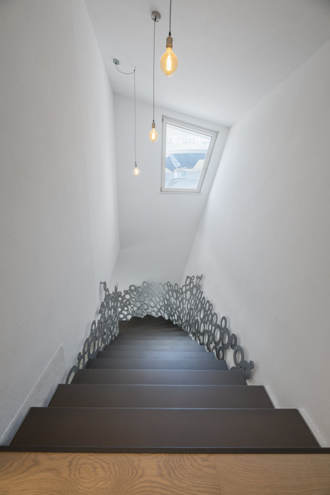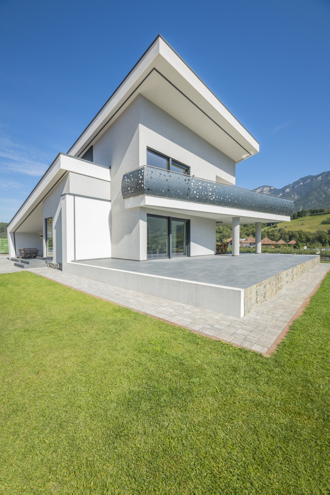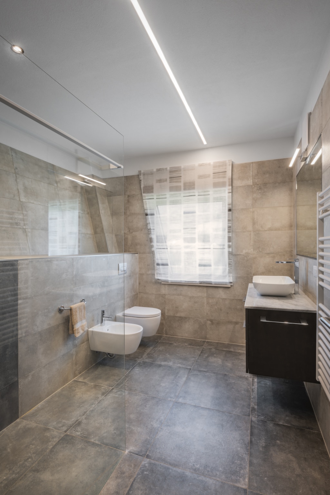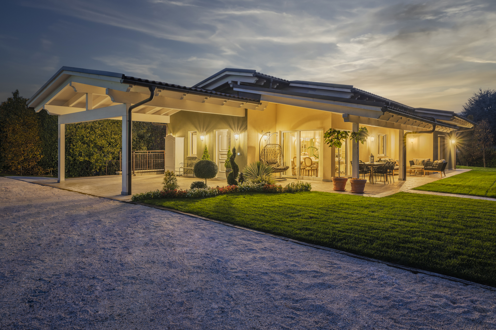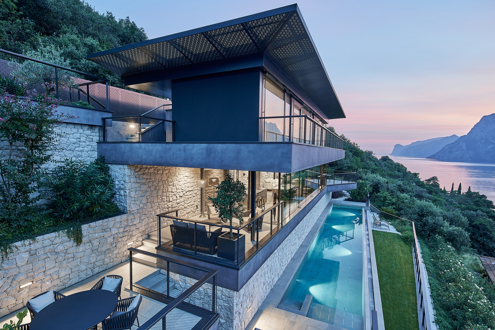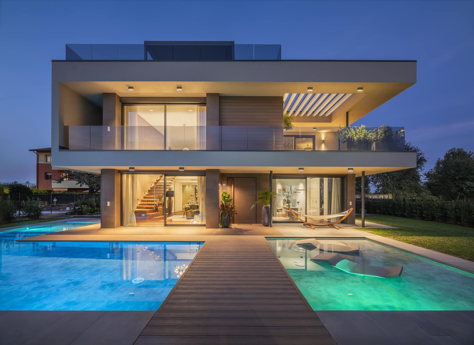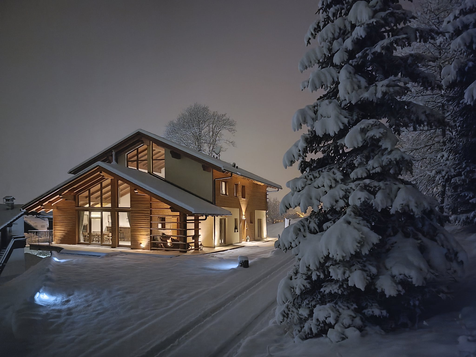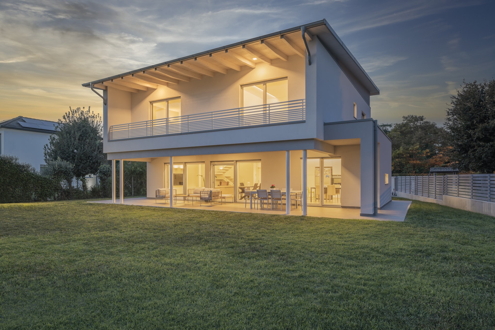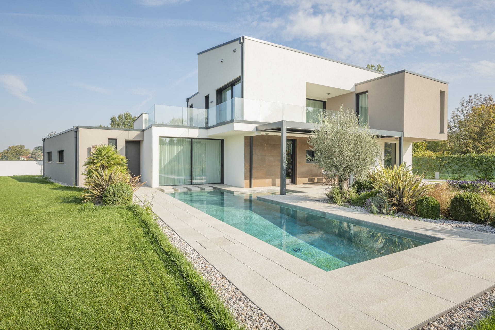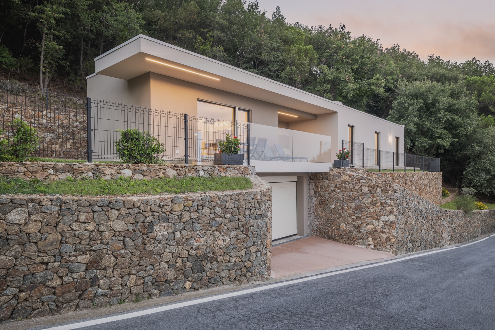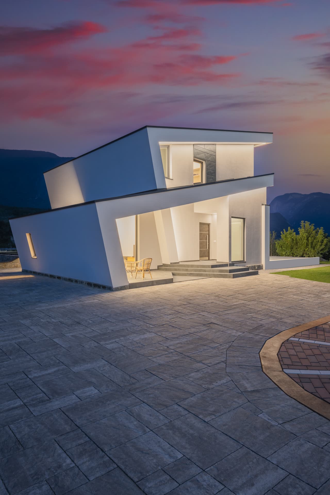
Brave
geometry
Project Trento
Location
Denno, Trentino, Northern Italy
Living Space
118 +94 mq
Construction system
timber frame
Architecture
Arch. Manuel Breda
Orderly shapes, bold geometries, light and volumes effects. This beautiful eco-sustainable house, located in Denno, in the magical atmosphere of Trentino, has a distinctive architecture, which uses geometry in a new way and in harmony with the surrounding landscape.
The project was born from the client’s need for a building that was both his residence and the headquarters of his business. So, this is how this very original and blatantly geometric house was born: white and light gray are the colors chosen, perfect for volumes effect that becomes a reflections and lights effect, alternating freely with each other, respecting the geometric architectural and, above all, the surrounding environment.
The interiors take up the colors and style of the exteriors, they are very bright and contemporary, but at the same time harmonious and welcoming.
It is a truly unique, unexpected harmony that you breathe in this house. A harmony that owes so much to wood: very bright, eco-sustainable, this house is the demonstration of how green building in wood, today, can dare with futuristic shapes and volumes while remaining faithful to respect for human life, well-being, safety and the future of the planet.
“Ecological construction is definitely a positive approach. By using a natural and renewable material, it not only contributes to the preservation of the environment, but also allows architecture to approach its fundamental principle, which is respect for human life, to which it guarantees well-being, security and future.”
Arch. Manuel Breda
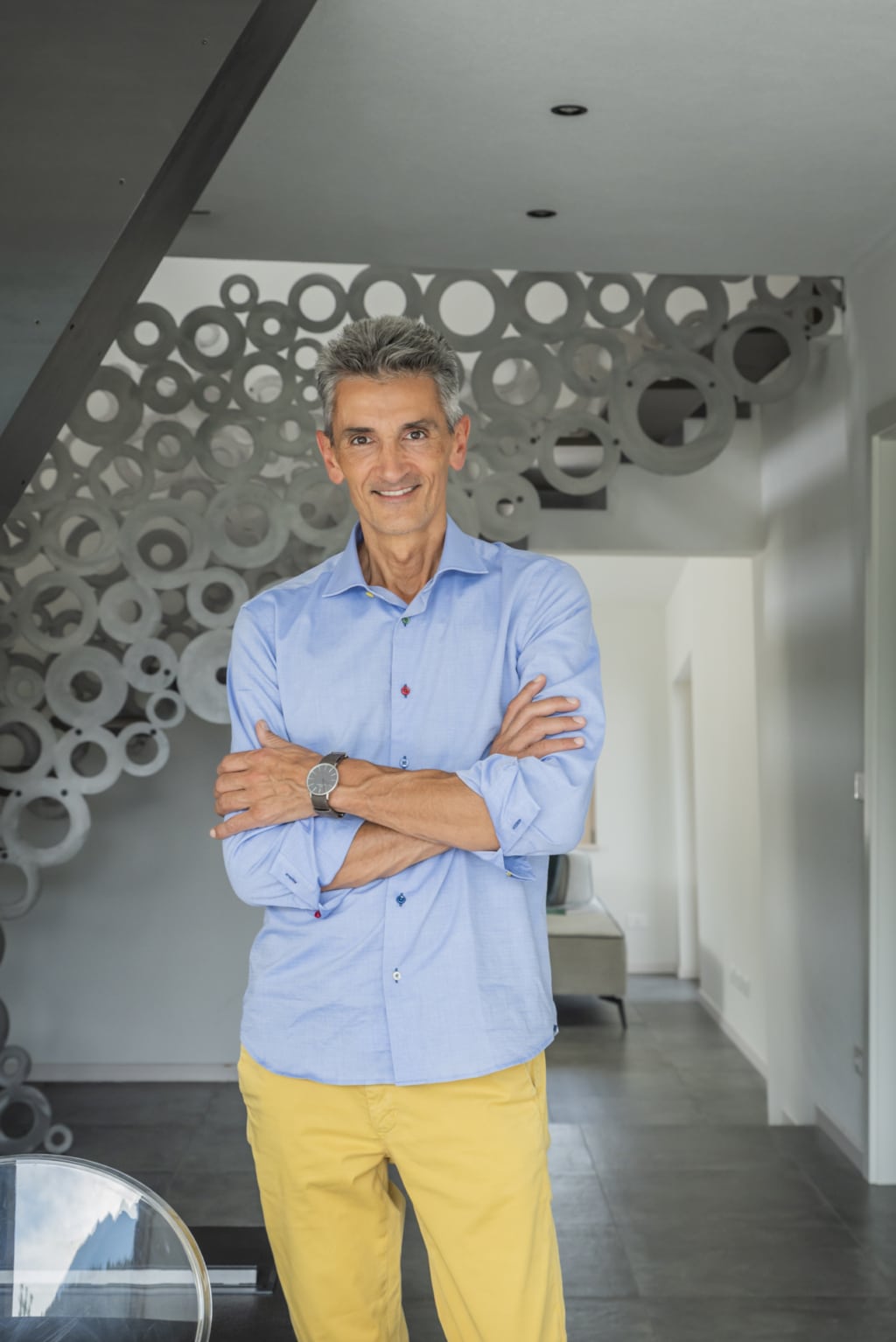
Arch. Manuel Breda
