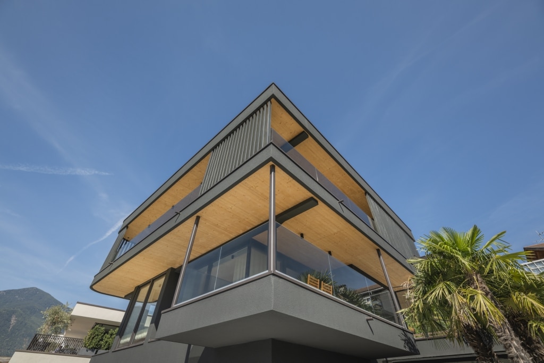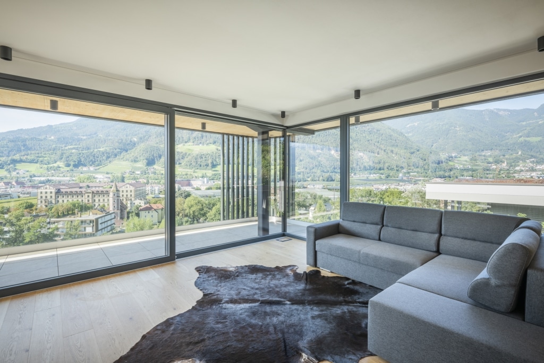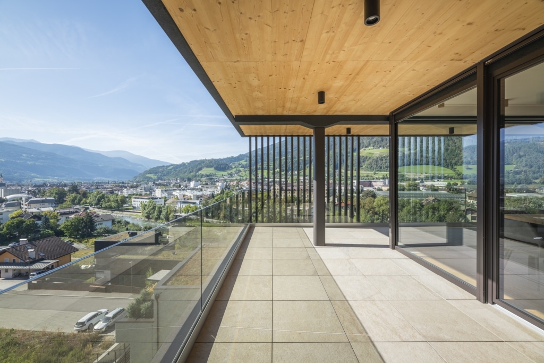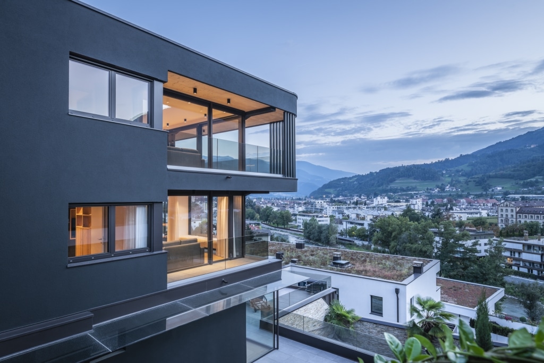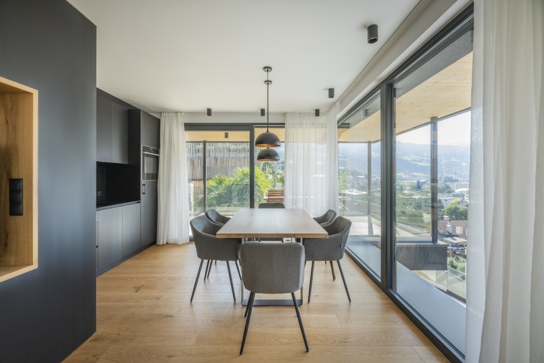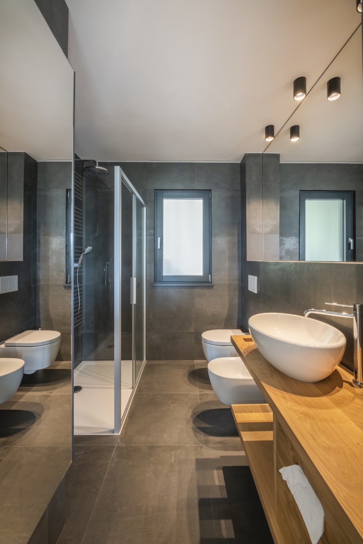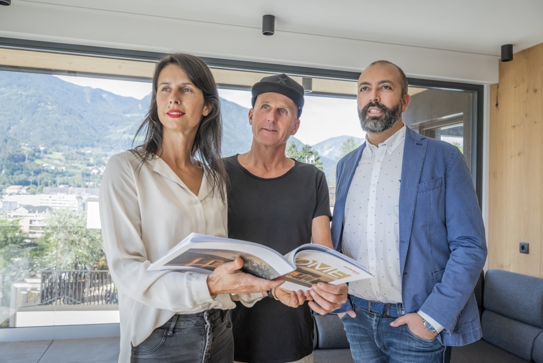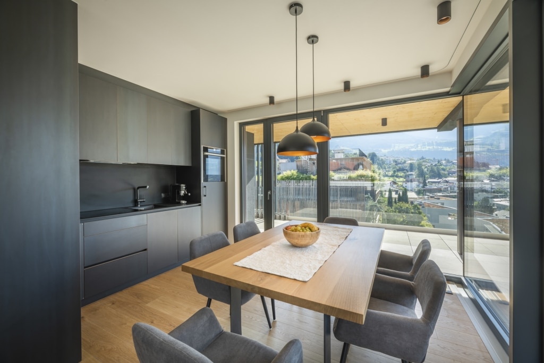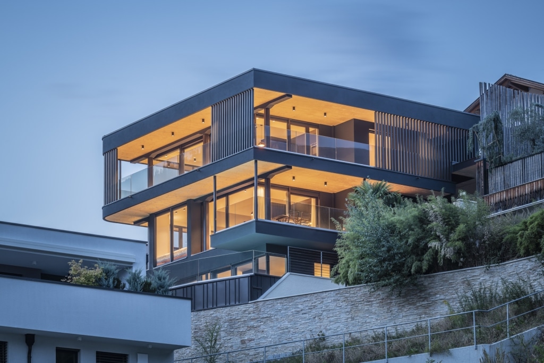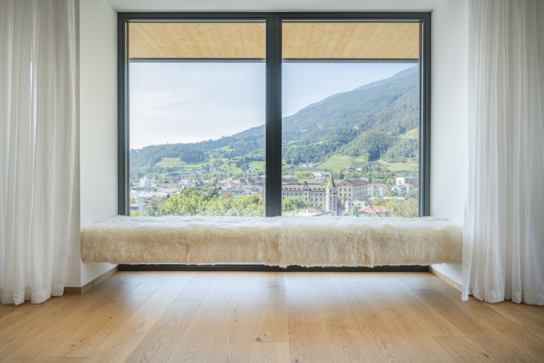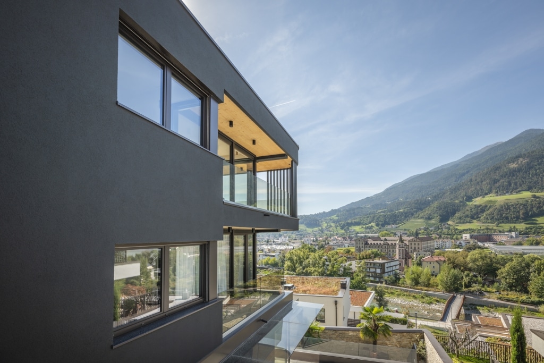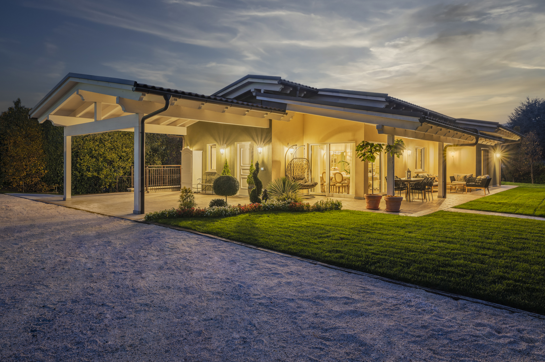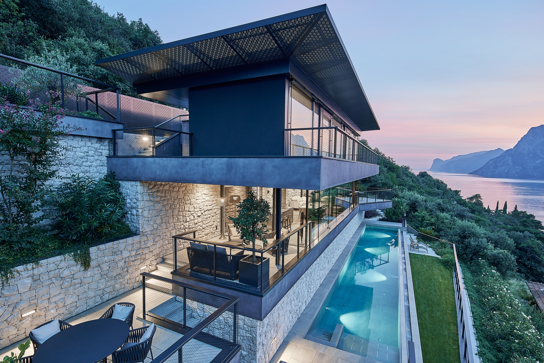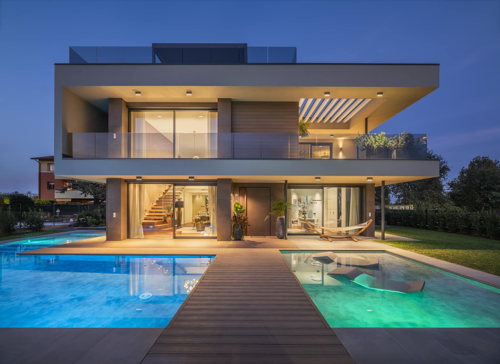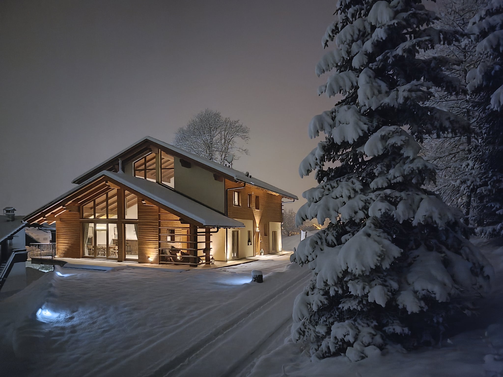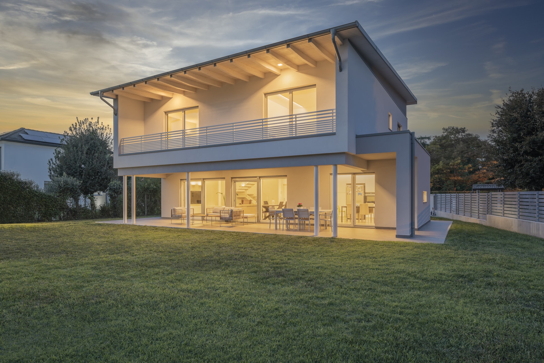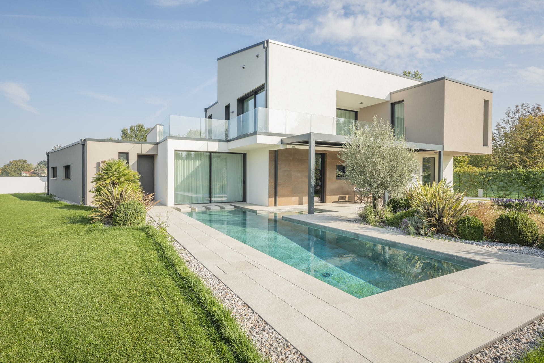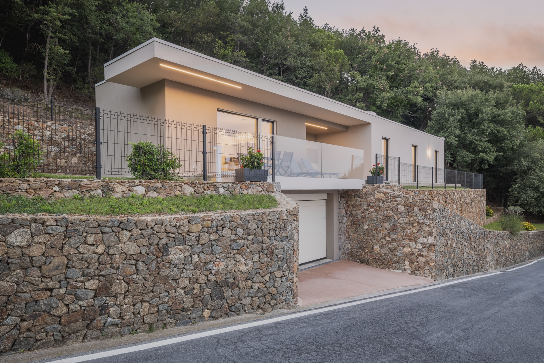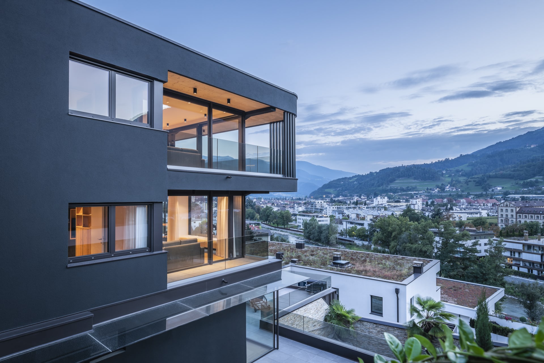
The house that
touches the clouds
Project Bressanone
Location
Bressanone, BZ
Living space
ca. 130m² on two floors
Architecture
Arch. Stefano Peluso
Construction system
timber frame
There is a very special house in the heart of a beautiful residential area of Bressanone, the oldest city in Tyrol. Windows, terraces and extensions: these are the characteristics of the house, born from the extension of a pre-existing house according to the wishes of the owners, who wanted more space and more light especially for their children.
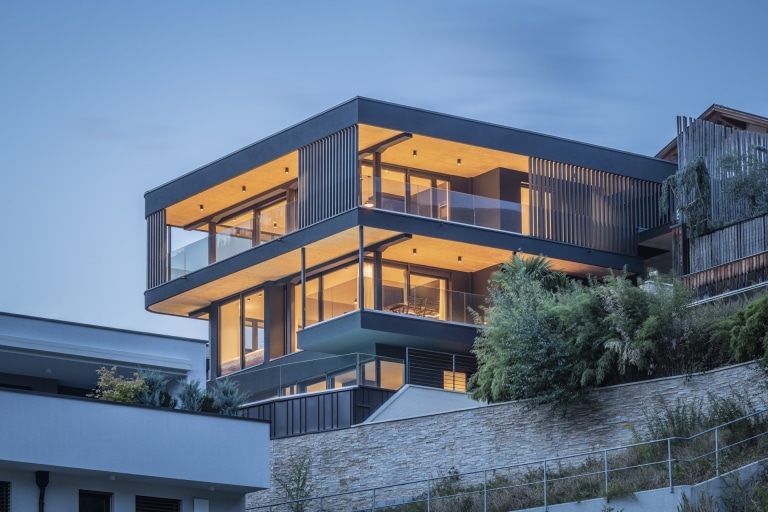
They have chosen to build with wood, a light and versatile material, perfect for the slope where the house stands, where, because of its position, it receives a lot of light.
A brightness that climbs and runs along all floors, from room to room, crossing the spaces thanks to the large windows, which intensify the relationship with the wonderful surrounding landscape, with a breathtaking view that includes the city and Nature in one glance. It is an open relationship, the one with the territory, a mutual exchange through architectures and elements unusual for the area, such as the flat roof. Elements which however blend respectfully, giving even more harmony.
The result is an open house, which welcomes and donates at the same time, extroverted but deeply respectful. Sustainable in the deepest sense of the word, with deep and solid roots but without giving up on dreaming. Because without utopia nothing would be possible.
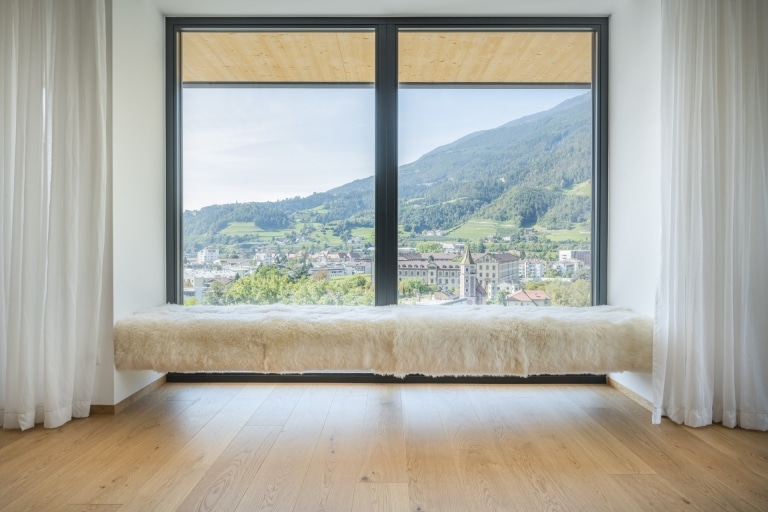
“In this case, Rubner Haus’ technical solutions were applied to the existing building in such a way as to comply with one of the most important principles of sustainability, namely optimizing what is already there.”
Arch. Stefano Peluso, planer

Arch. Stefano Peluso
planer
