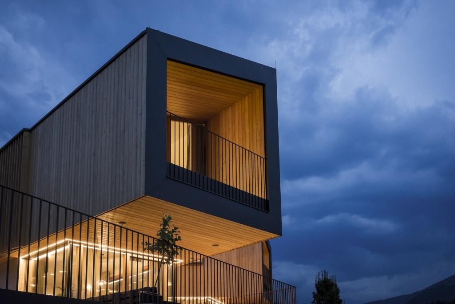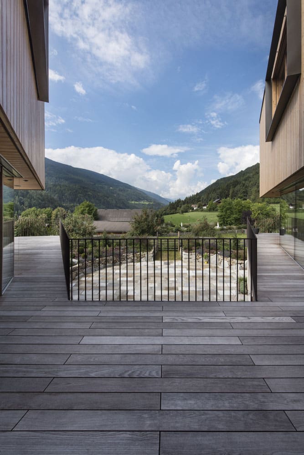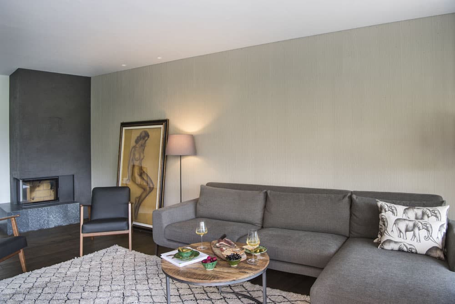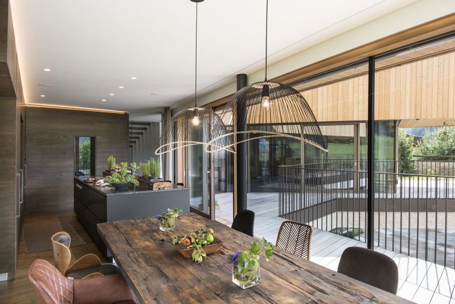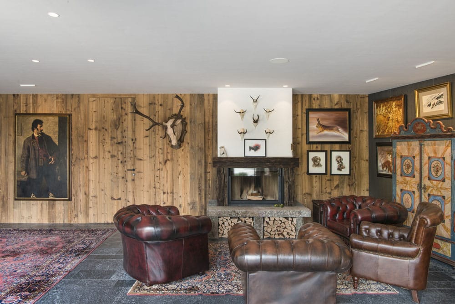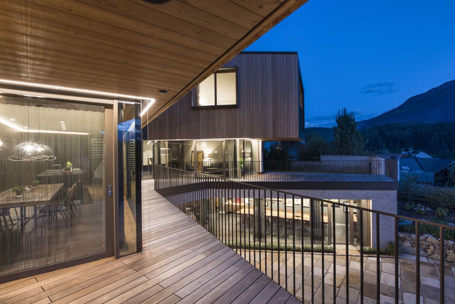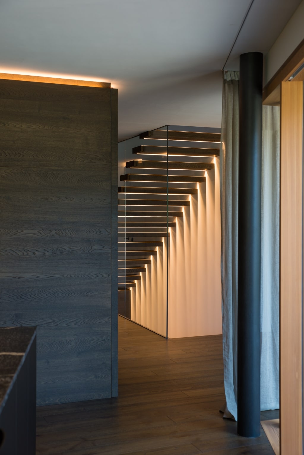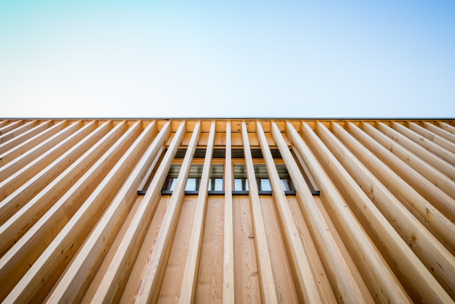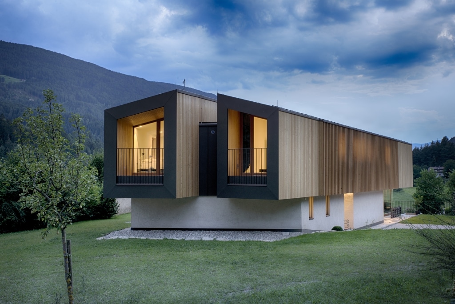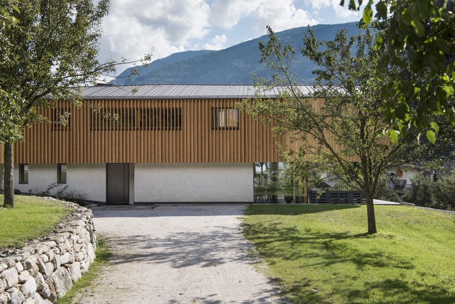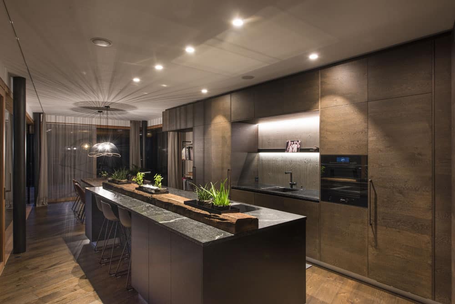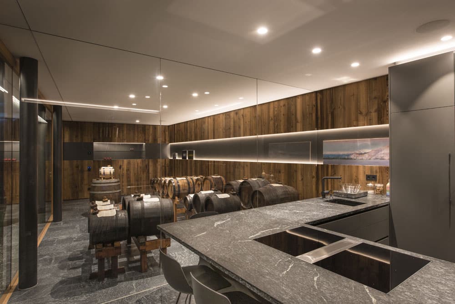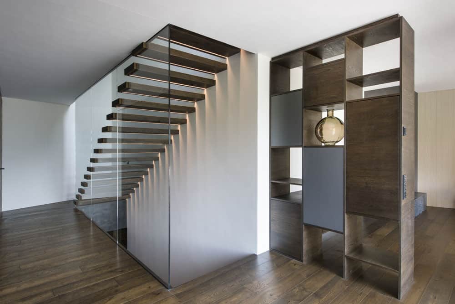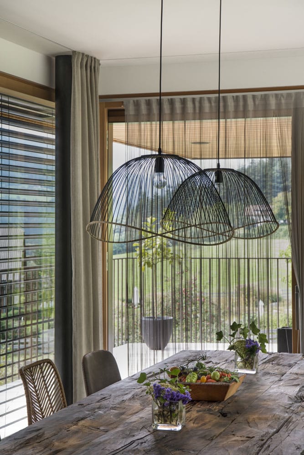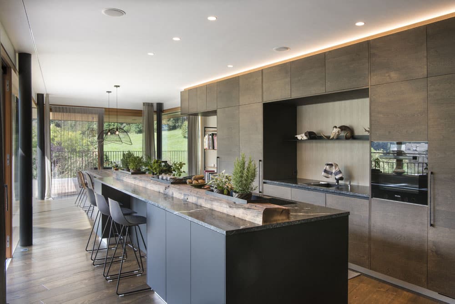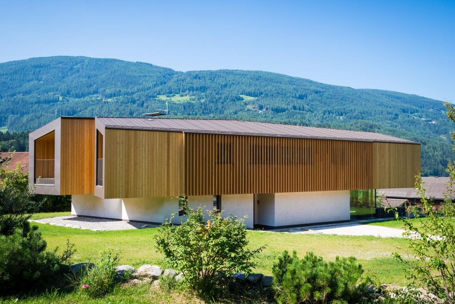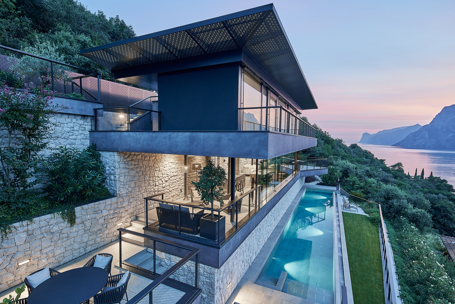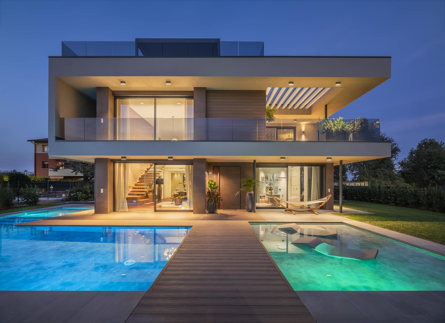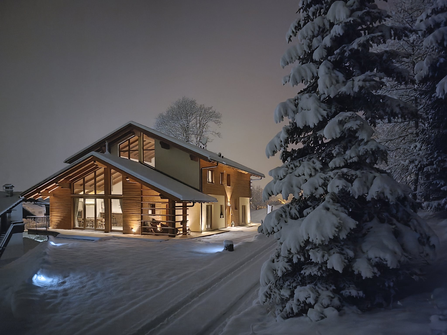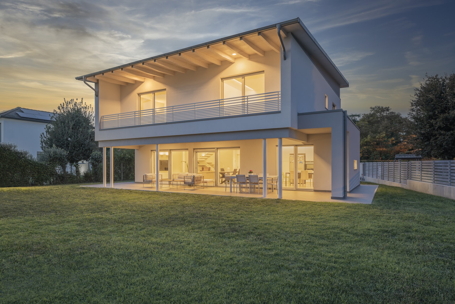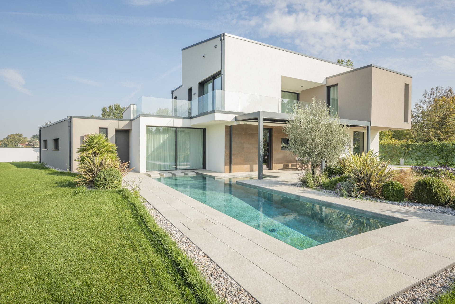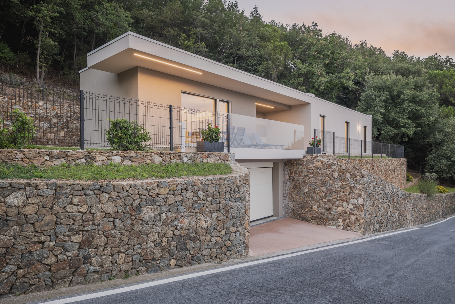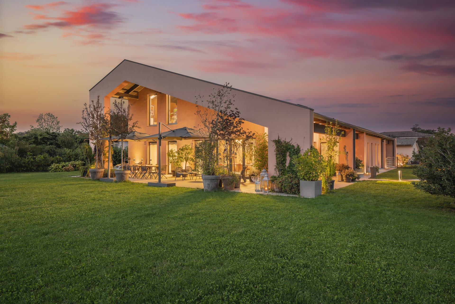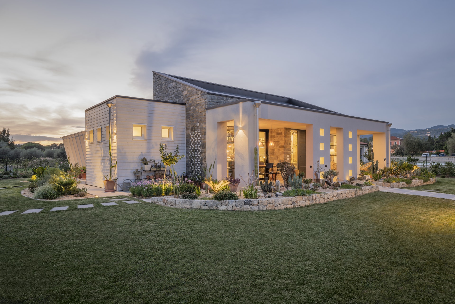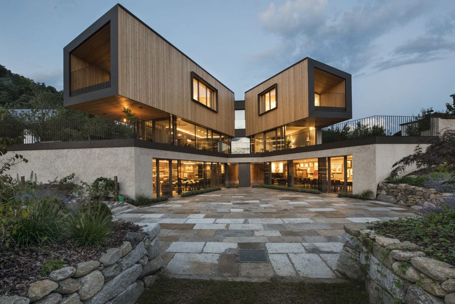
House with a view
Project Schönbrothof
It was built following its owners’ needs and desires, in South Tyrol, Northern Italy, and following the farm’s line towards west. Crossing the house, each single space looks like it’s part of a whole.
This wonderful villa was designed in accordance with the special conformation of the land on which it stands, and with the owners’ family farm. It extends horizontally, flowing in the astonishing South Tyrol landscape it’s surrounded by: the whole structure opens up to the west like in a sort of deep breath, a movement of true symbiosis with local nature.
Thanks to Studio solution, architect Stefan Hitthaler was completely free to design and plan; the house was built following the owners’ needs and desires, and, despite the total freedom of materials and shapes, it gives the sensation of harmony with the place it stands in.
The wide windows, which are basically everywhere in the villa, highlight the link between the inside and the outside, involving each room in an ongoing dialogue with the beautiful South Tyrolean nature. The interiors with their warm colors and materials, designed by interior designer Barbara Mayr, communicate an atmosphere of warmth and wellness, a family feeling that makes the villa’s elegance even more special. Thanks to the geothermal system and to the photovoltaic plant, the structure is energy independent.
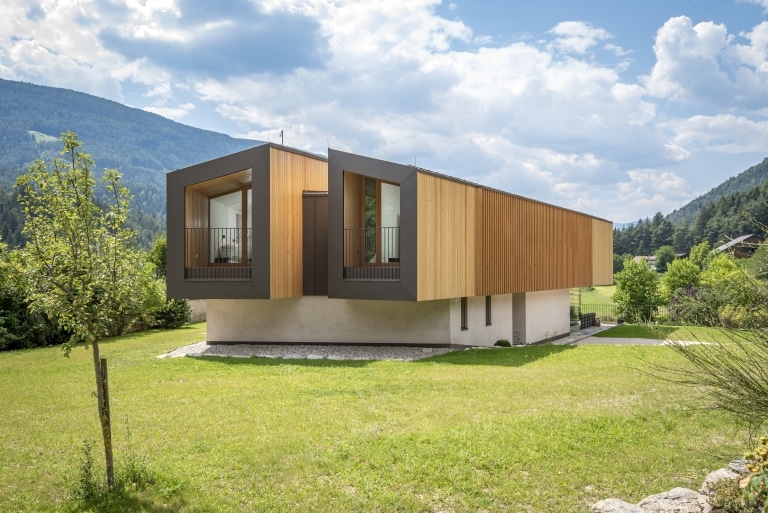
“It was important to me to build a house that would take into account and even accentuate the special nature of the property and that would also reflect the personality of my clients.”
Arch. Stefan Hitthaler
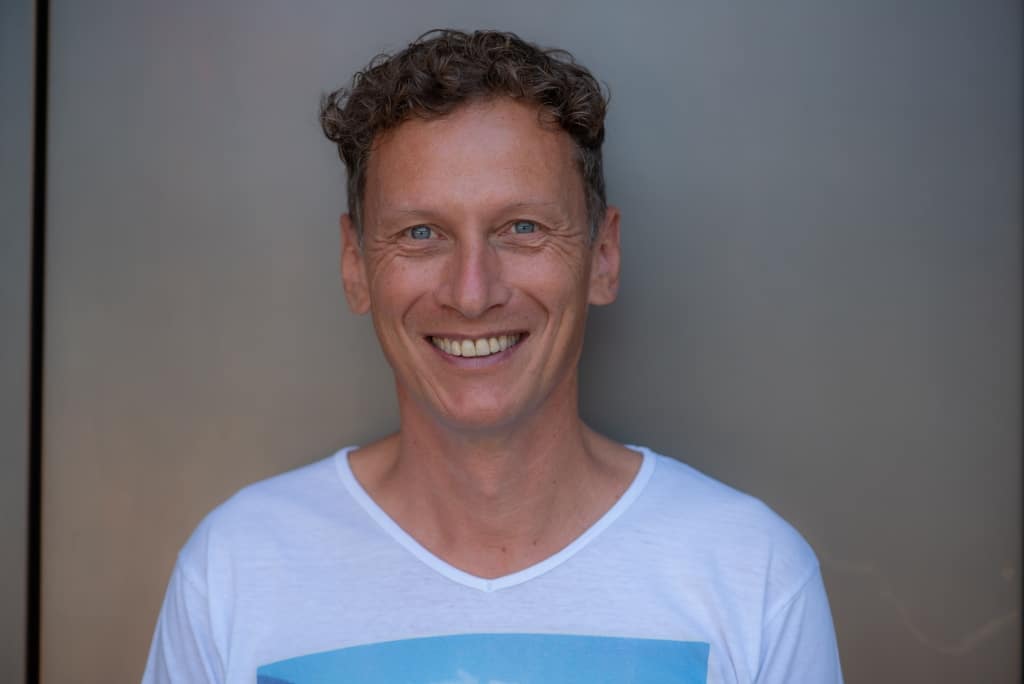
Arch. Stefan Hitthaler
