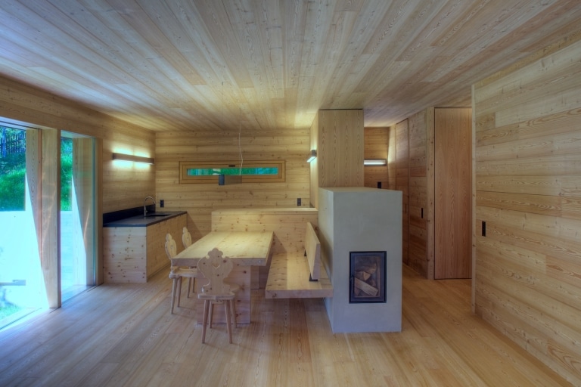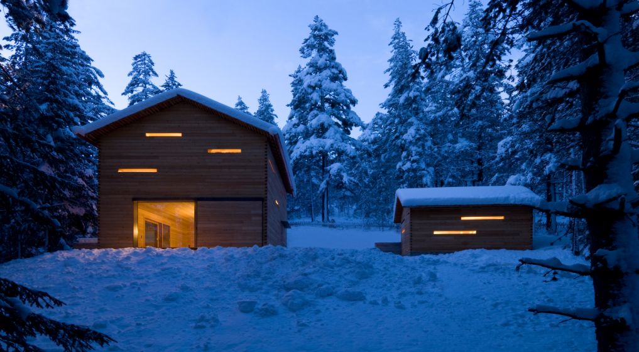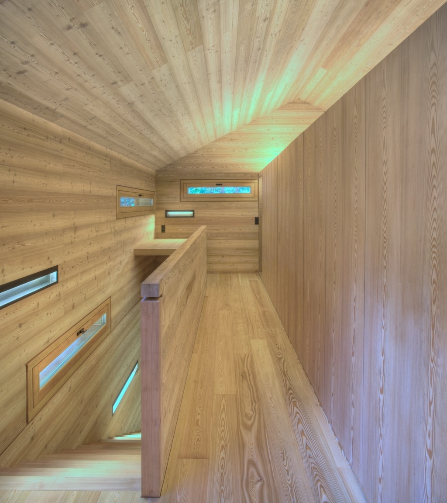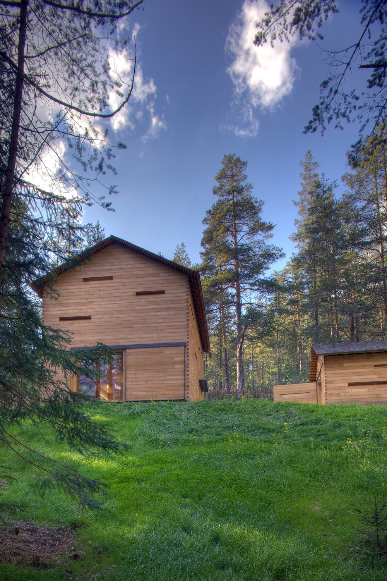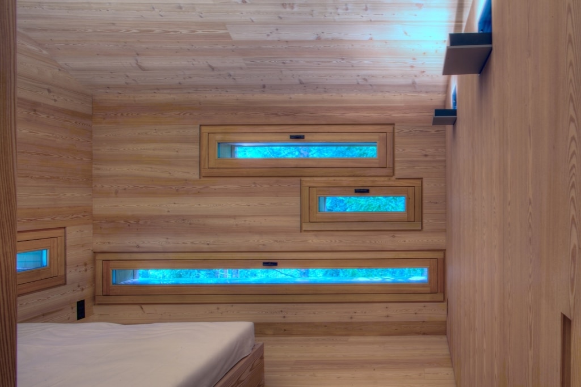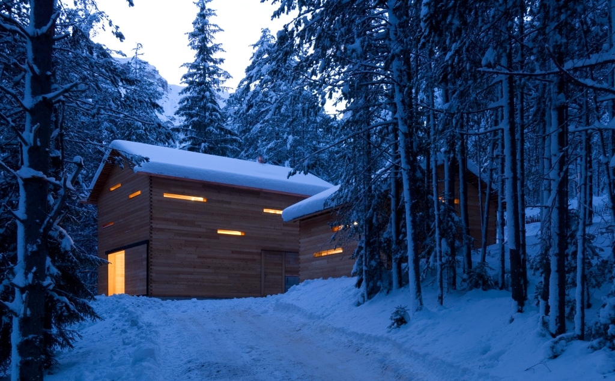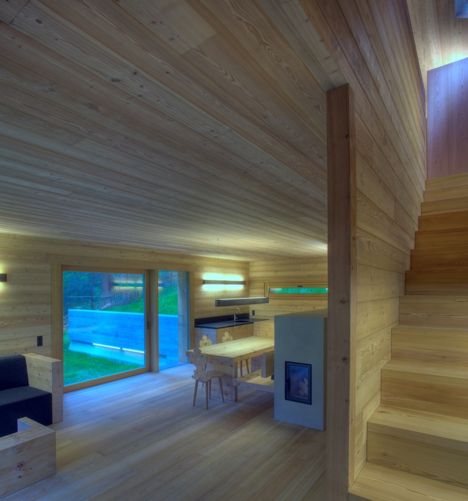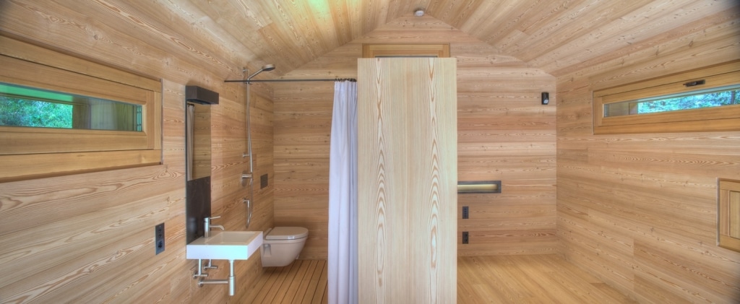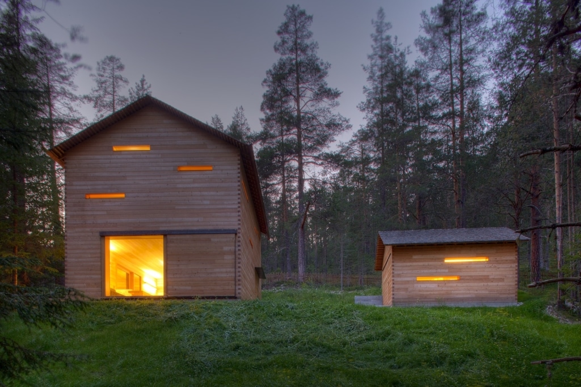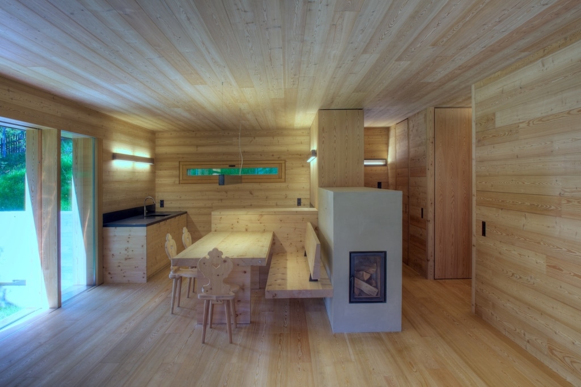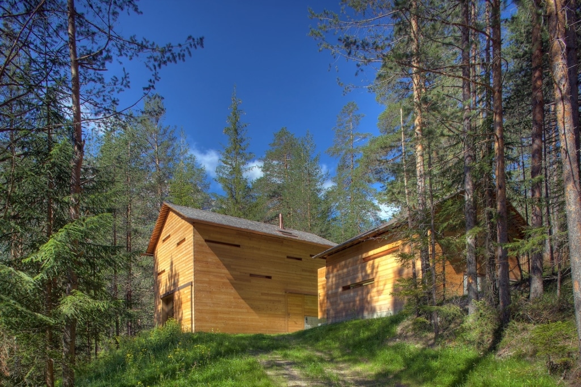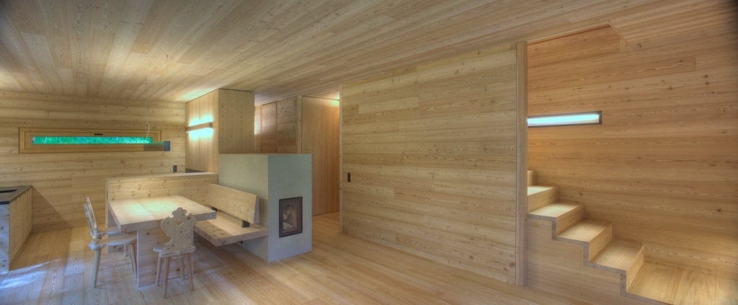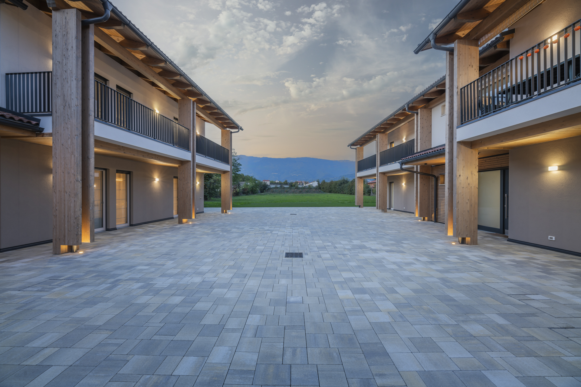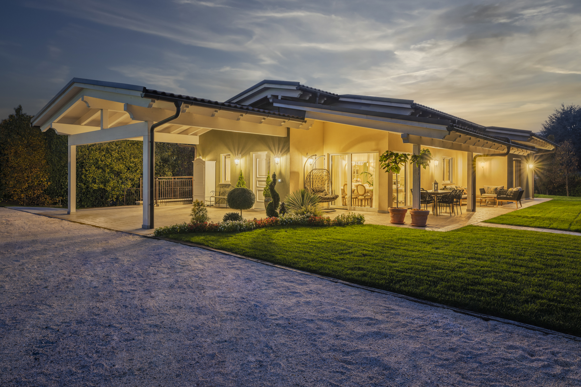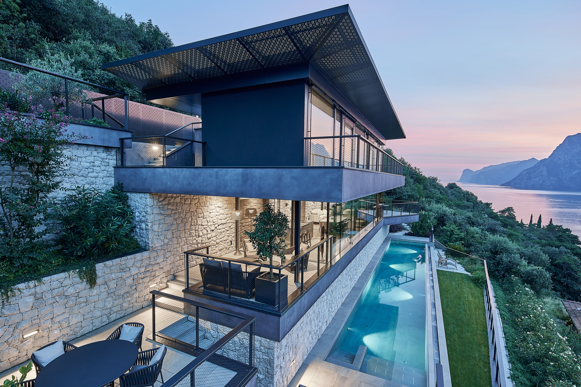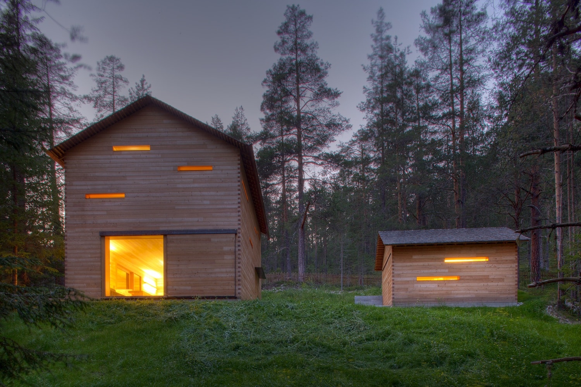
A southtyrolean
hunting lodge and retreat
Project San Vigilio
A hunting lodge rises high up in the middle of the woods. Two storeys, six by eight metres in space. The edgy façade, which gives a highly modern impression thanks to the special window arrangement, covers an equally modern interior.
Clear lines are characteristic for the entire home. The furniture was also chosen to be edgy, wooden, and in sober colours. The indirect lighting concept highlights the reddish tone of the omnipresent wood. Only the light grey cube-shaped fireplace and the kitchen worktops made from black granite stand out from the wood.
The log house is a role model of architecture and building biology. The small adjacent building houses a spa retreat. Both buildings are perfectly complementary.
The hunting lodge was planned by a group of architects from South Tyrol and is functional to the core. The single-space ground floor comes with large floor-level window openings, allowing for a great view of the woods. The top floor is the quiet zone, with two bedrooms and one bathroom with only a few small window slots just one beam high to filter out any unwanted noise or light. The asymmetrical window arrangement matches the arrangement of the large windows on the ground floor, adding some special touch to the otherwise flush façade.
