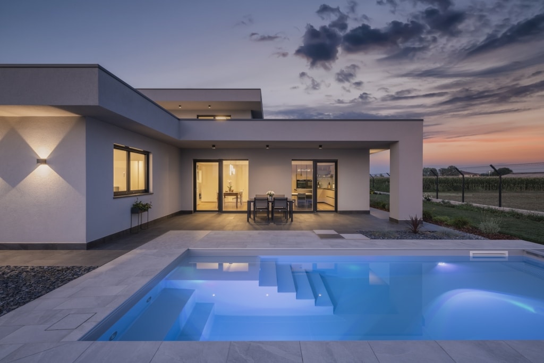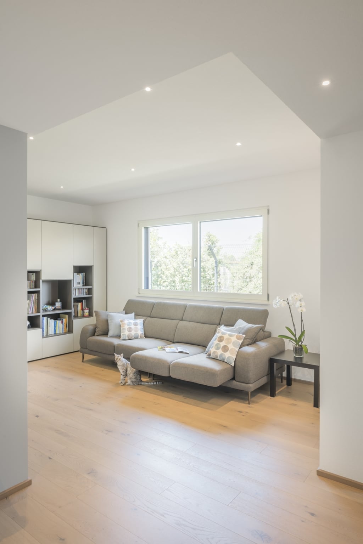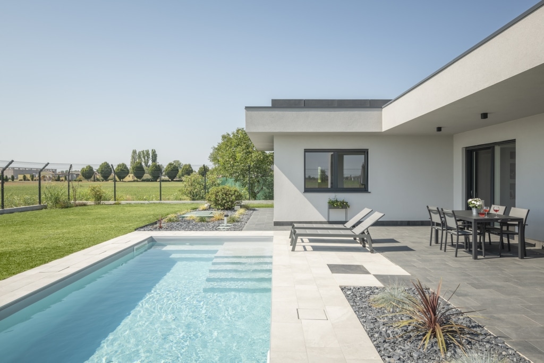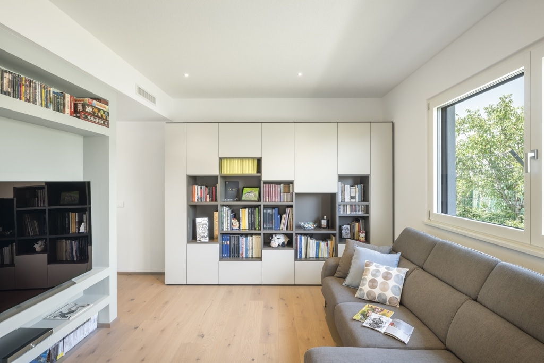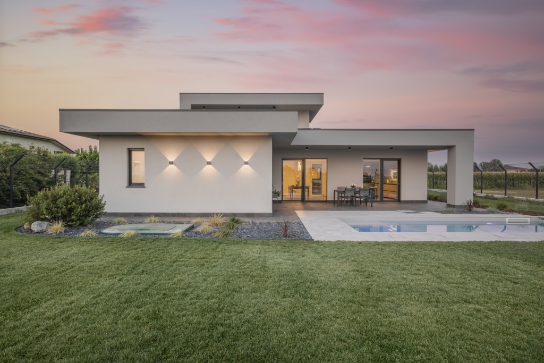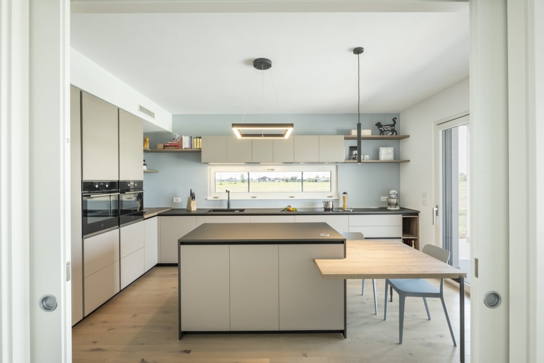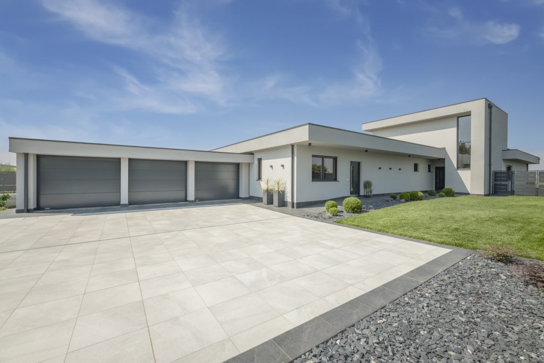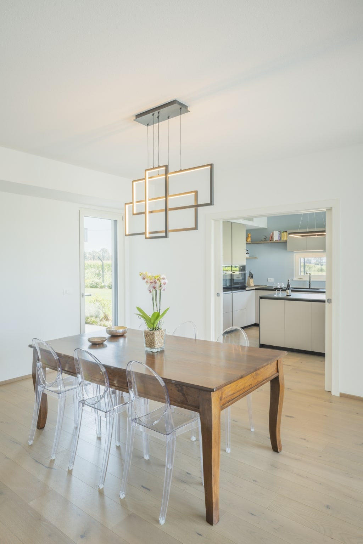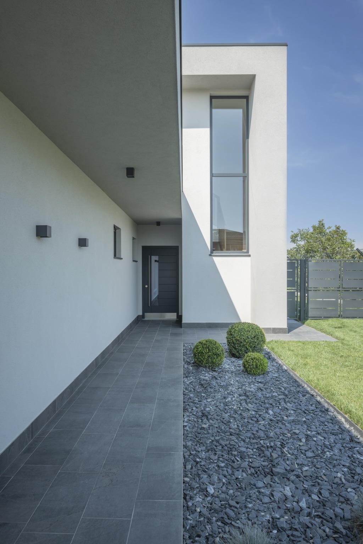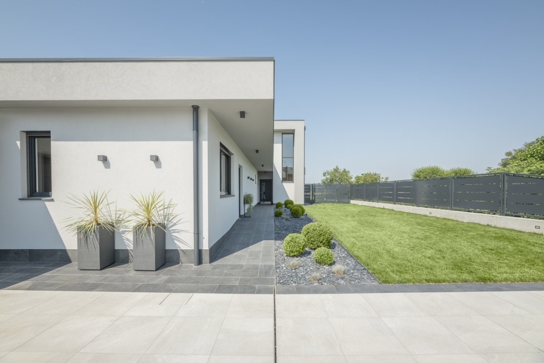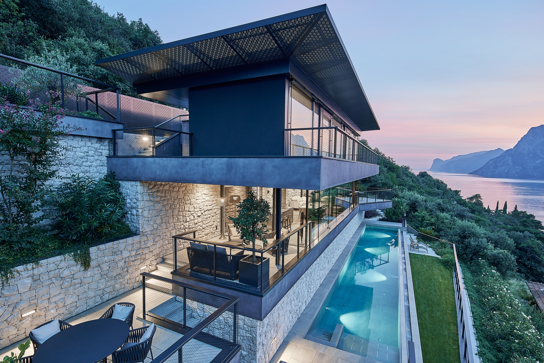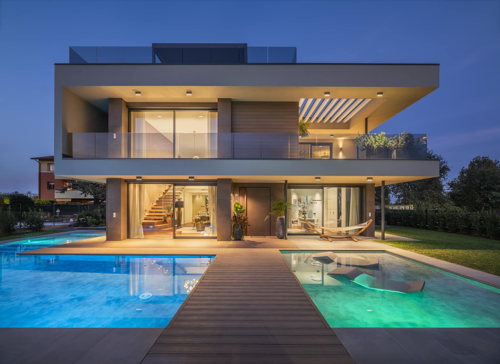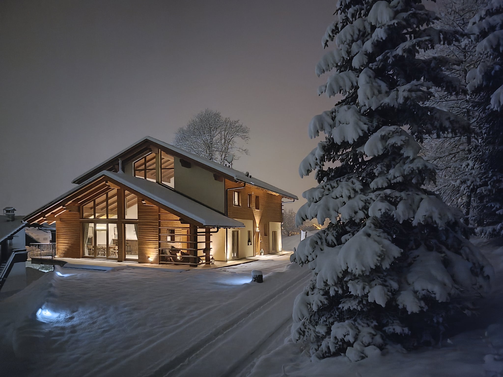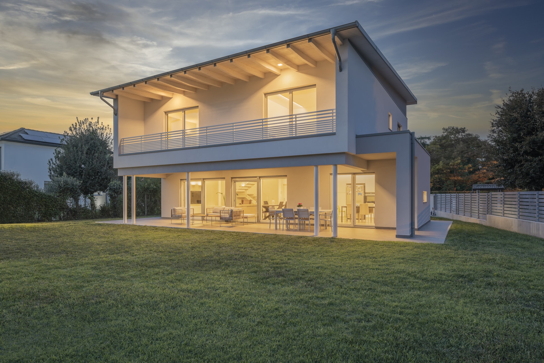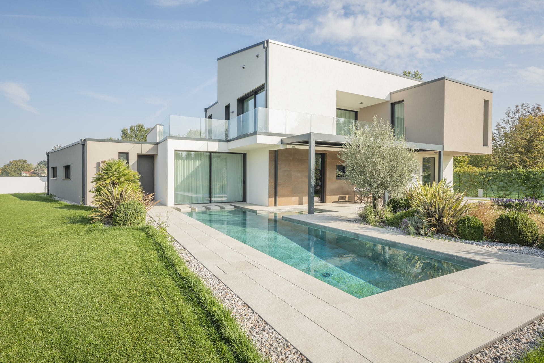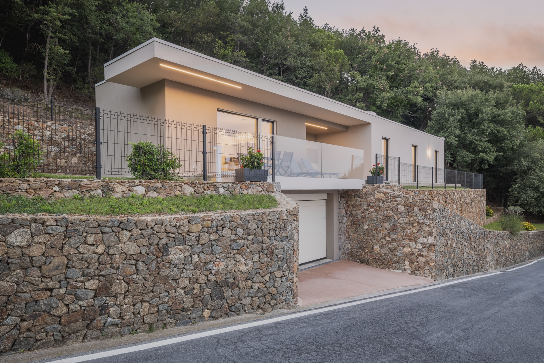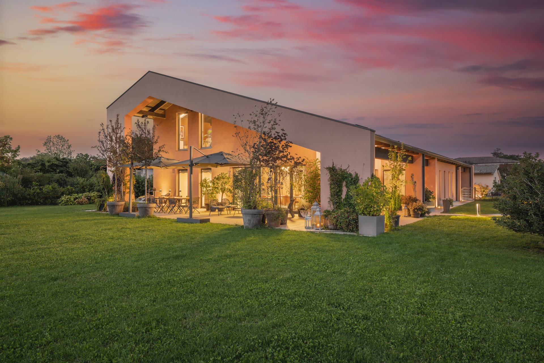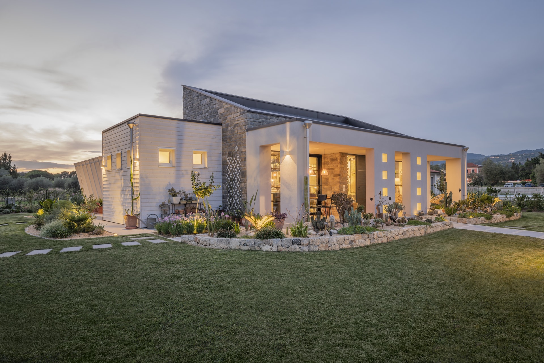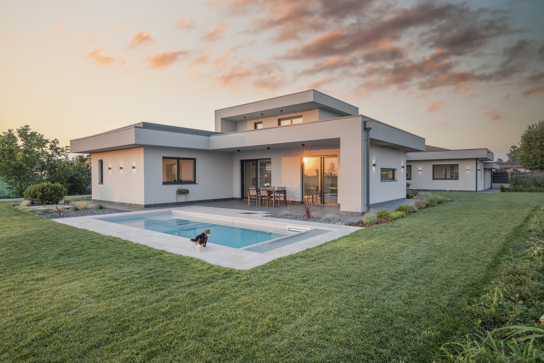
Volumi sotto la luce
Progetto Cremona
Location
Province Cremona, Northern Italy
Living space
110+175m²
Construction system
timber frame
Sometimes, behind a rigorous character, can be hidden a warm, welcoming, sensitive nature. It also happens with houses, as shown by the gorgeous house that Micaela and Cristian built in Capergnanica, near Cremona, northern Italy, their home territory.
Sober and contemporary style, essential volumes, the house was designed by Micaela, who wanted to satisfy the whole family, both from an aesthetic and a practical point of view, taking into consideration everyone’s needs and desires, so that everyone was happy with the result. Just everyone, including their beloved cats. So, while on the outside the style is apparently austere, inside everything speaks of warmth and hospitality.
The building is made up of two residential units, in one of which Micaela’s parents live, and it spreads over a single floor, except for Cristian’s study room at the upper level. The keyword is therefore accessibility, a comfort that allows everyone to reach all the spaces effortlessly. Spaces that are open and at the same time give a feeling of great intimacy, protection, care, family.
The soft, delicate colors, from the parquet to the furnishings, and the large windows, give every room a special light, in every season and in any weather, a feeling of well-being that anyone who enters this house will immediately recognize.
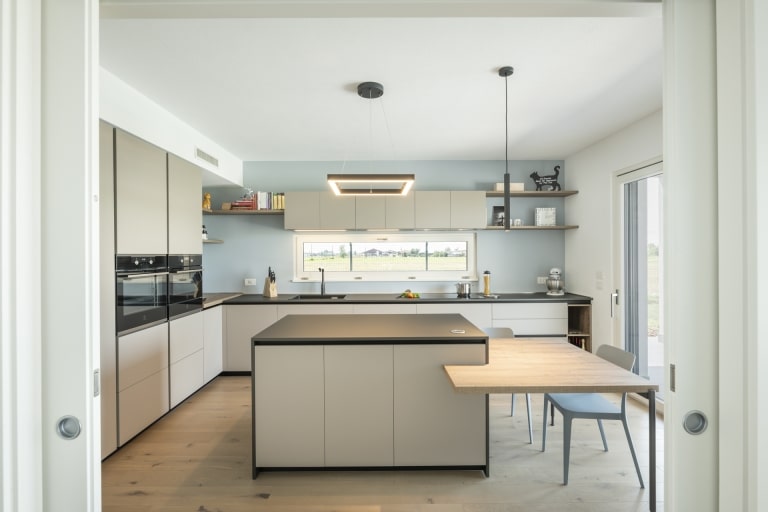
If, as Le Corbusier said, architecture is a skilful, rigorous and magnificent play of volumes under the light, this house beautifully reflects the concept.
Micaela and Cristian with Micaela’s parents: different needs have found satisfaction in two living units that merge into harmonious architecture.
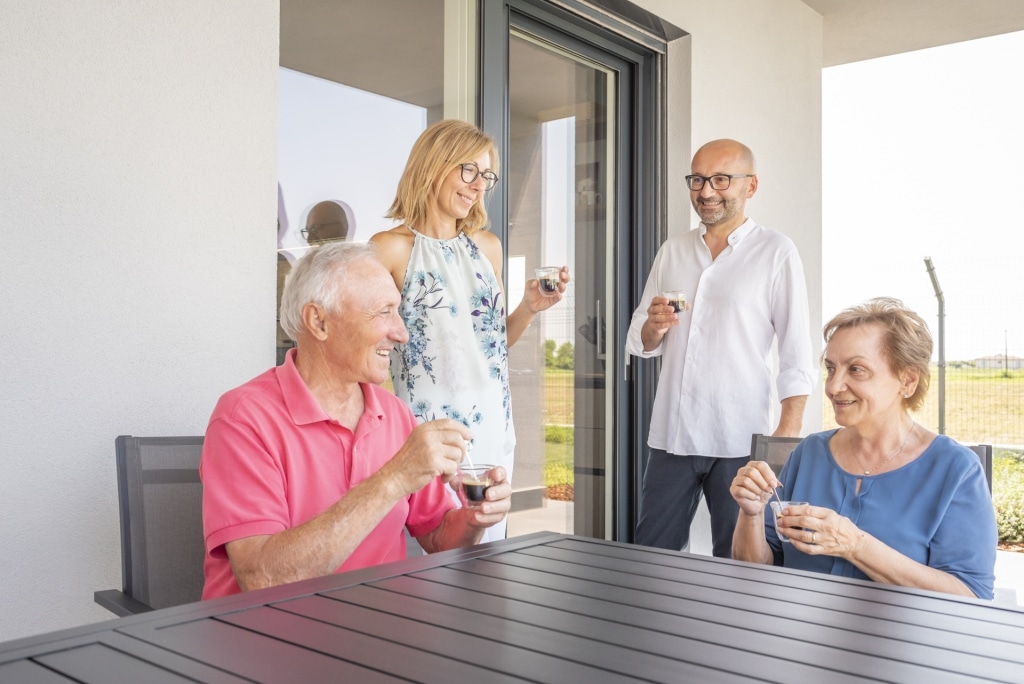
die Bauherren
