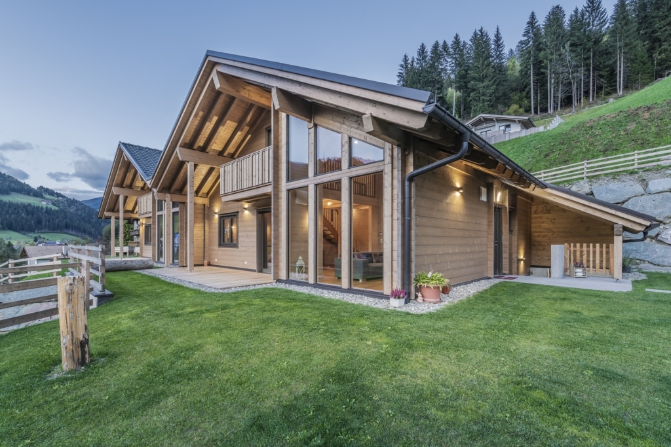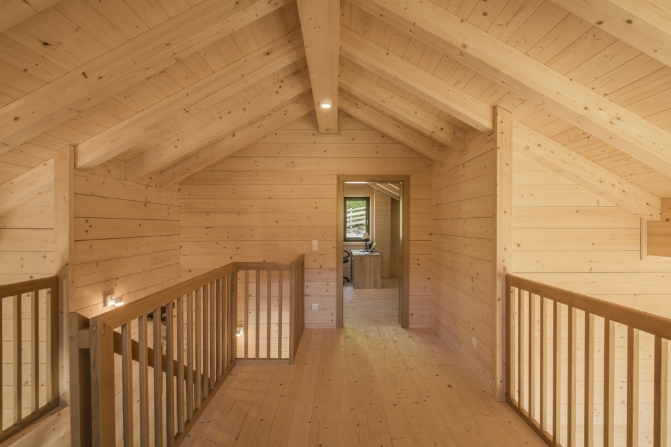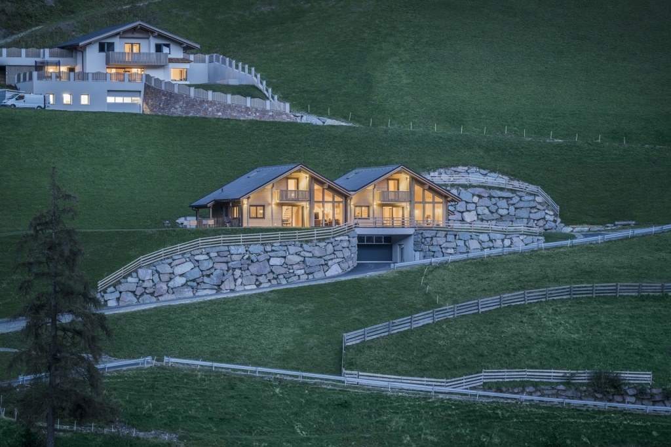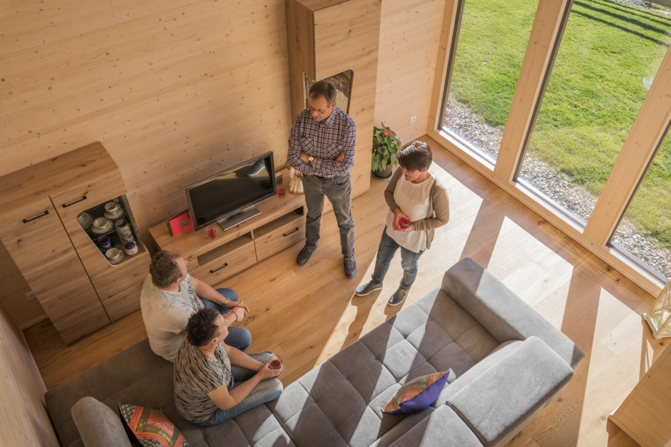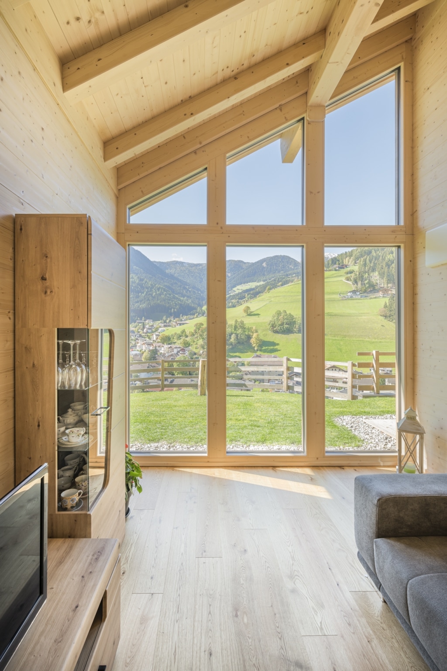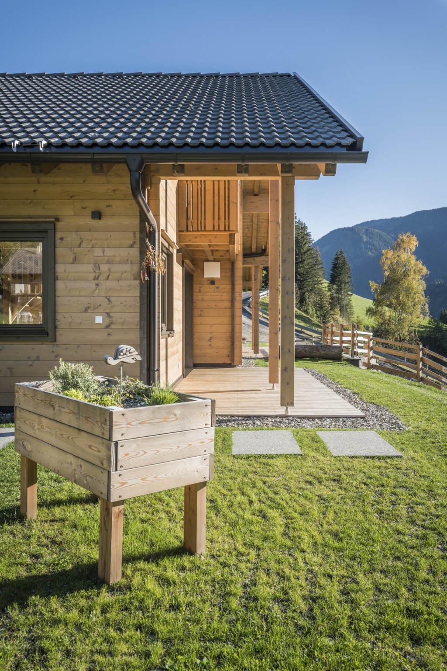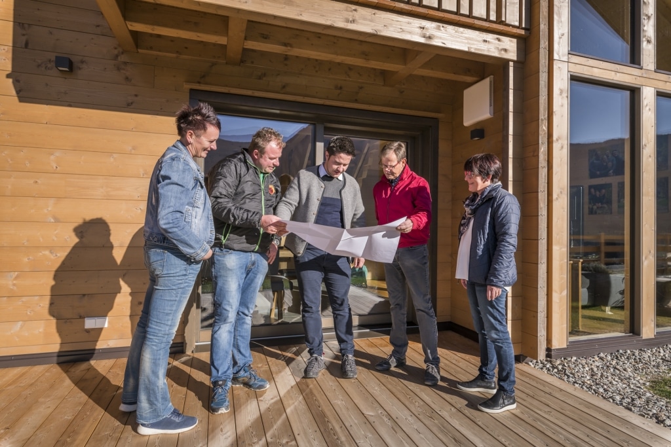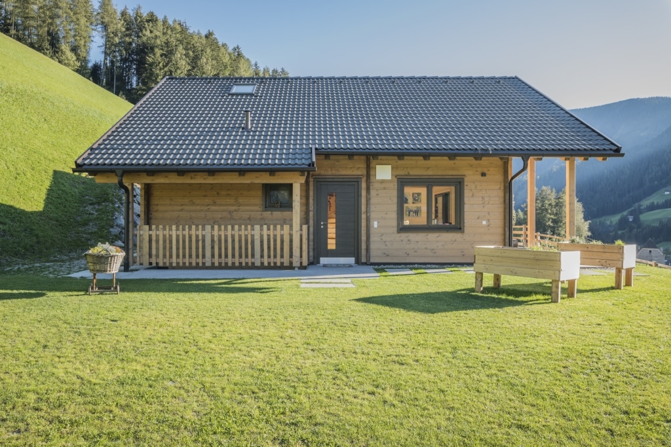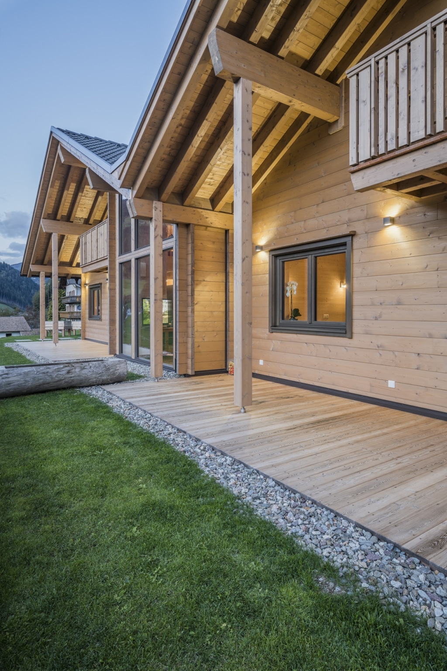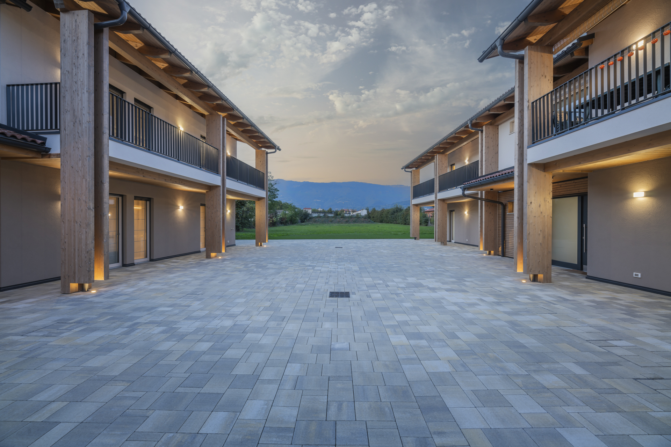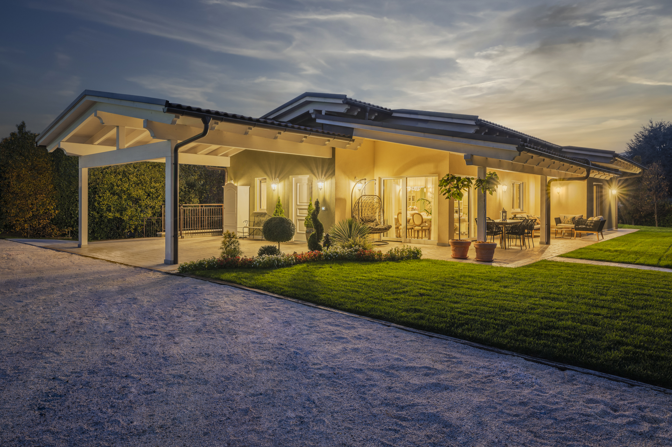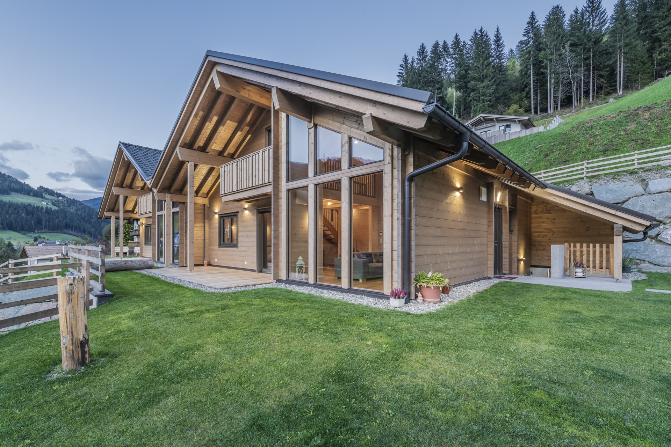
The house that hugs the hill
Project Sarentino
A few kilometers from Sarentino, right in the middle of the enchantment of the South Tyrolean mountains, this house embodies all the beauty and warmth of which a wooden building is capable.
Located on a slope that accompanies its shape and built with the Blockhaus system, it is made up of two buildings joined together by a single basement. Two parts, for two generations of the same large family: on the one hand the owners with their children, on the other the other relatives. To each their own spaces, united by the same family warmth.
Wood is the main element, inside and out: the exposed beams give a unique atmosphere, which welcomes you inside as in an embrace full of warmth. A family atmosphere, of quiet and relax, made bright by the use of glass: large windows and French windows light up all the rooms, becoming one with the surrounding landscape, which seems to embrace the entire house.
“We are very satisfied with the cooperation with Rubner. We had complete freedom in planning our ideas and full cooperation in all technical aspects – including the choice of materials.”
Anna and Josef, owners
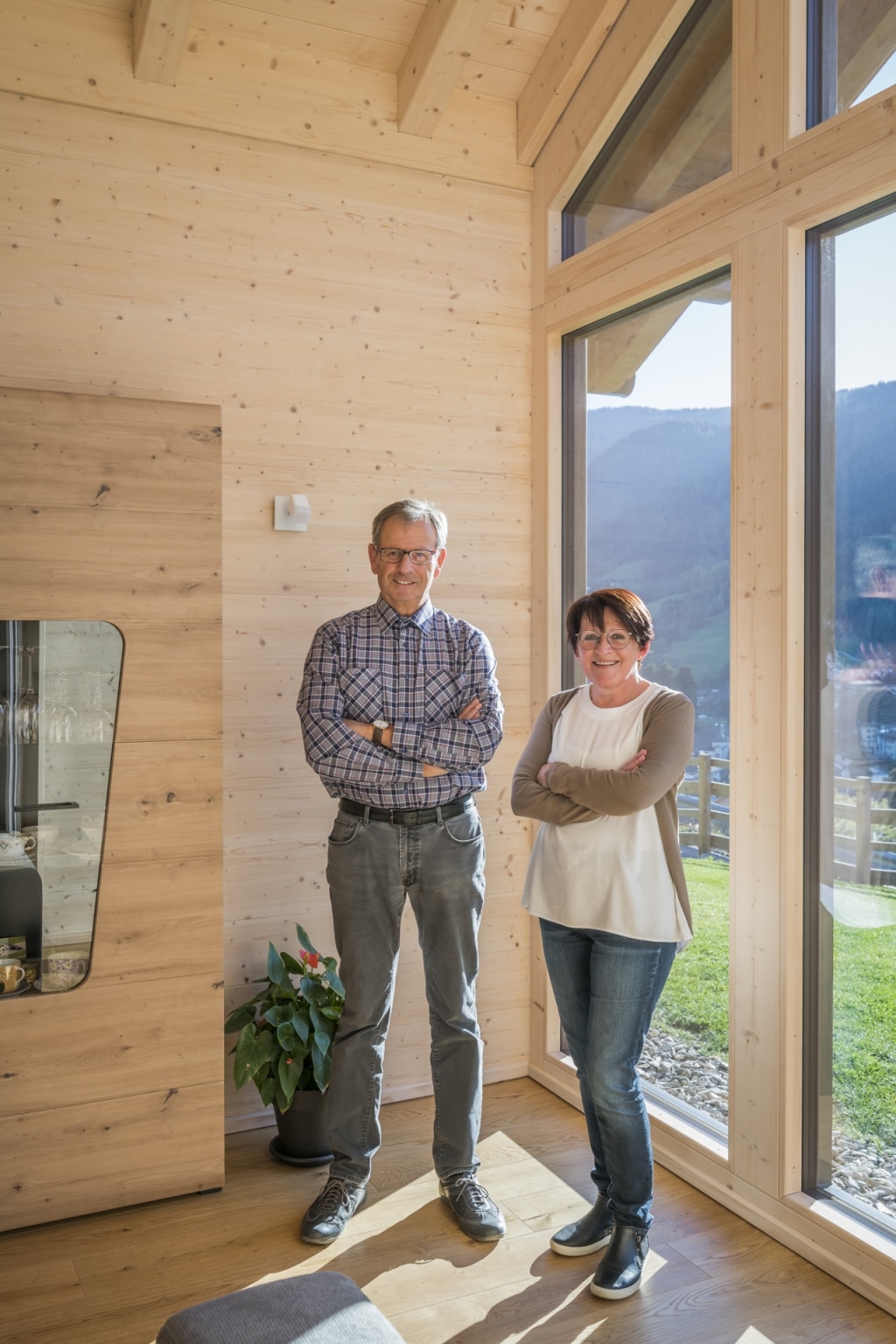
Anna and Josef, owners
