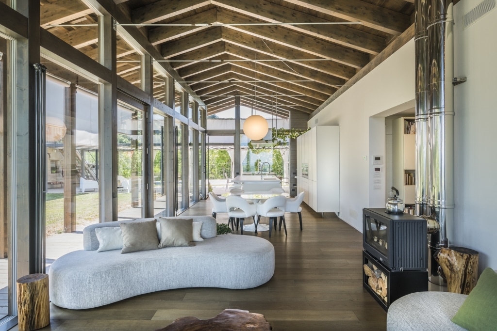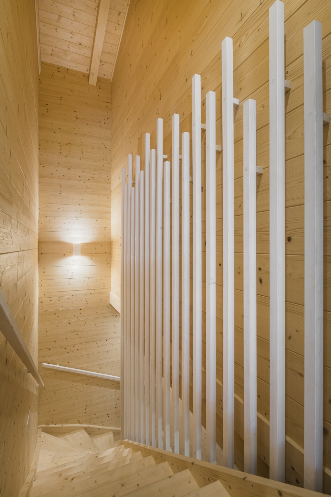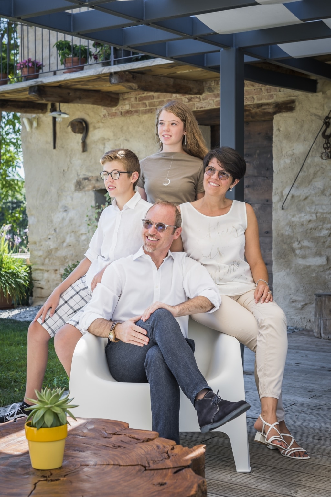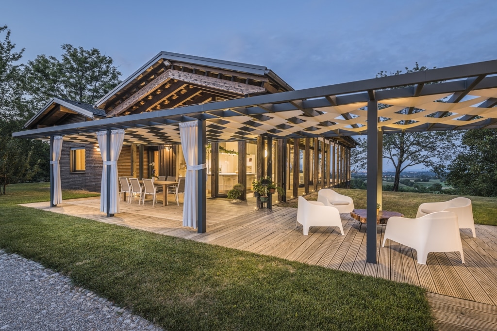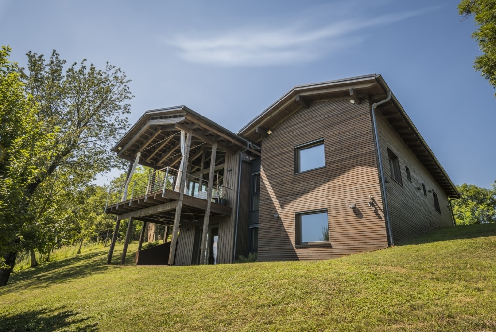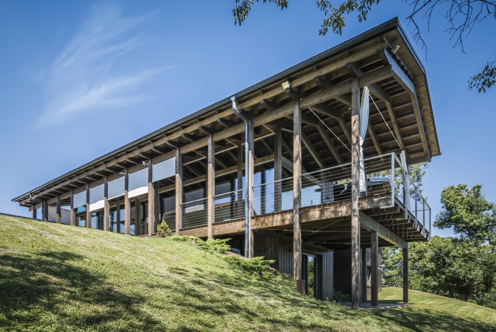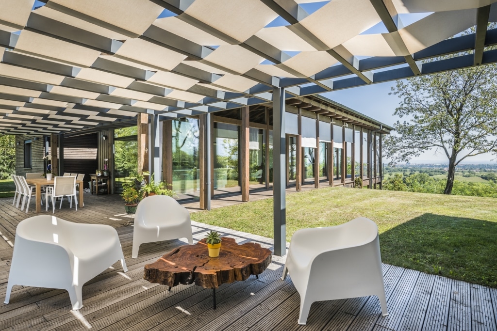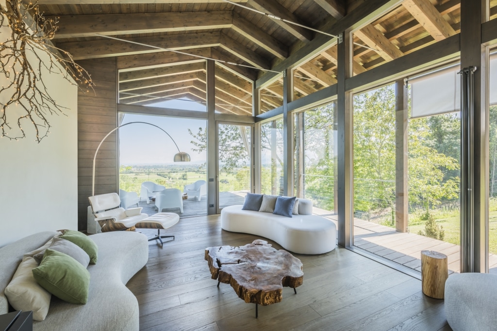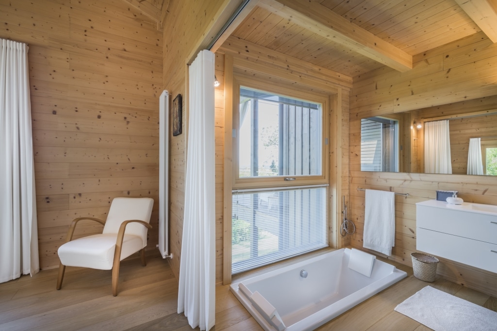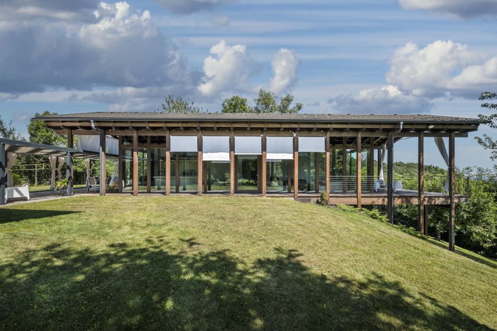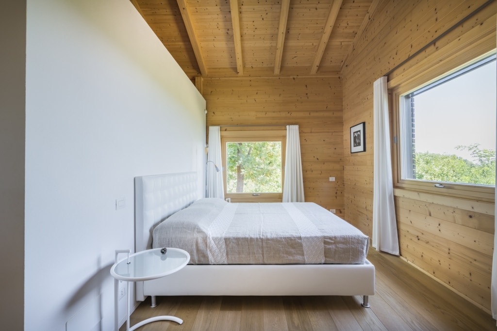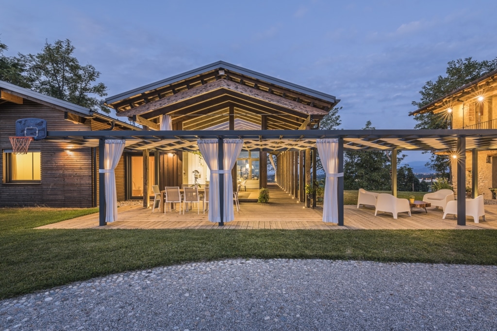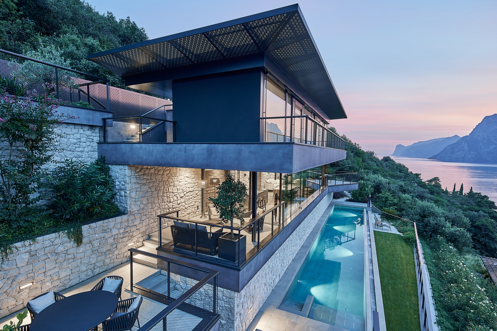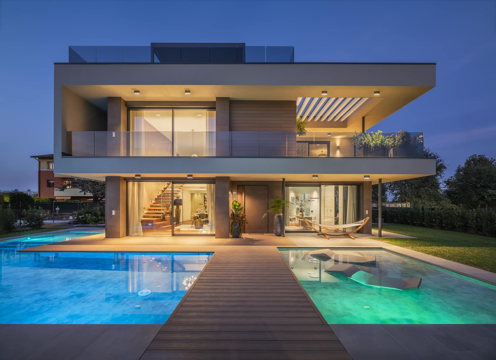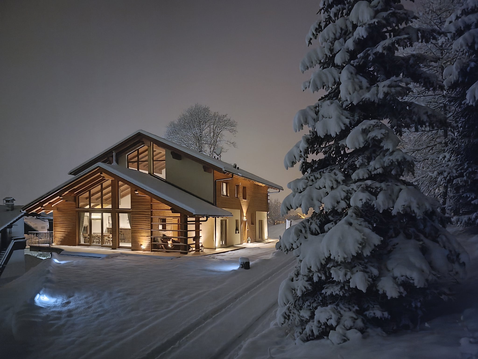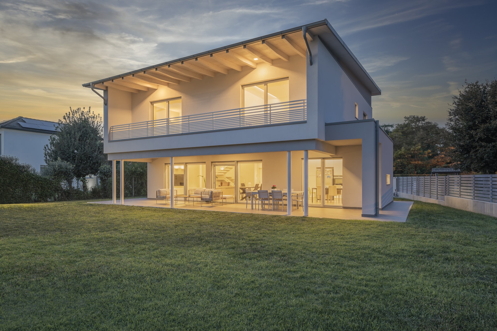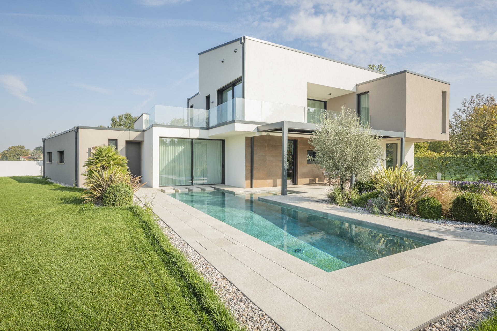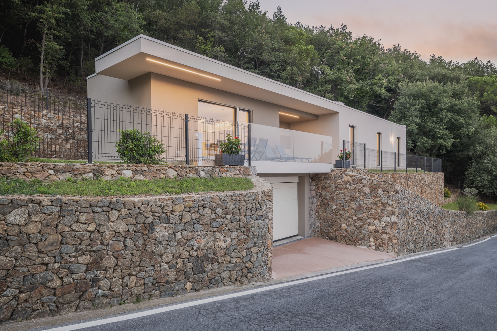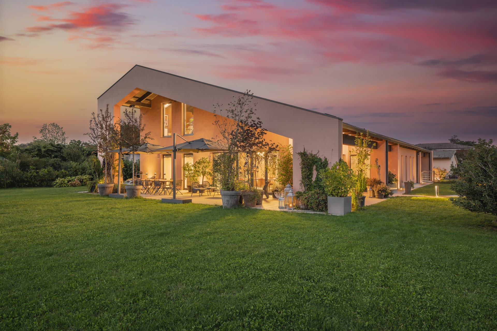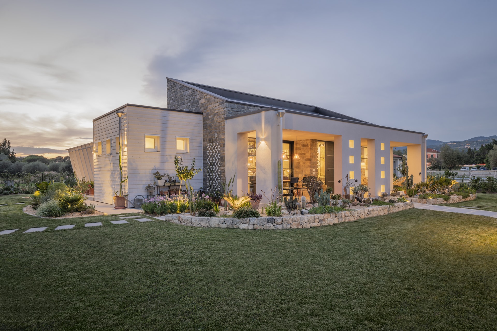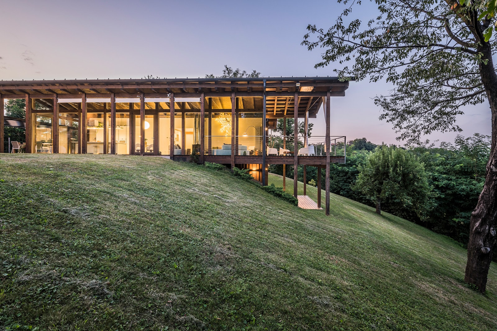
La casa dei grilli
Progetto Cuneo
This house, a few kilometers from the center of Cuneo, Northwest Italy, is gently placed on the natural line of the land, partly flat and partly on a sunny slope in the middle of a wood. The owners have called it “the house of crickets”, since, during one of the first inspections, they attended small concerts offered by the small inhabitants of the surrounding greenery.
The shape recalls that of the local houses, with the characteristic gable roofs, but the structure is really special. The owners in fact wanted to have most of the housing functions on one large floor. To avoid too large and disproportionate volumes, the house was divided in two parts joined together; the night side and the day side.
The day area is full of windows, with a small porch on the south side and a large terrace downstream, with a wonderful view. The sleeping area is more closed, with windows in the bedrooms, and no external appendages.
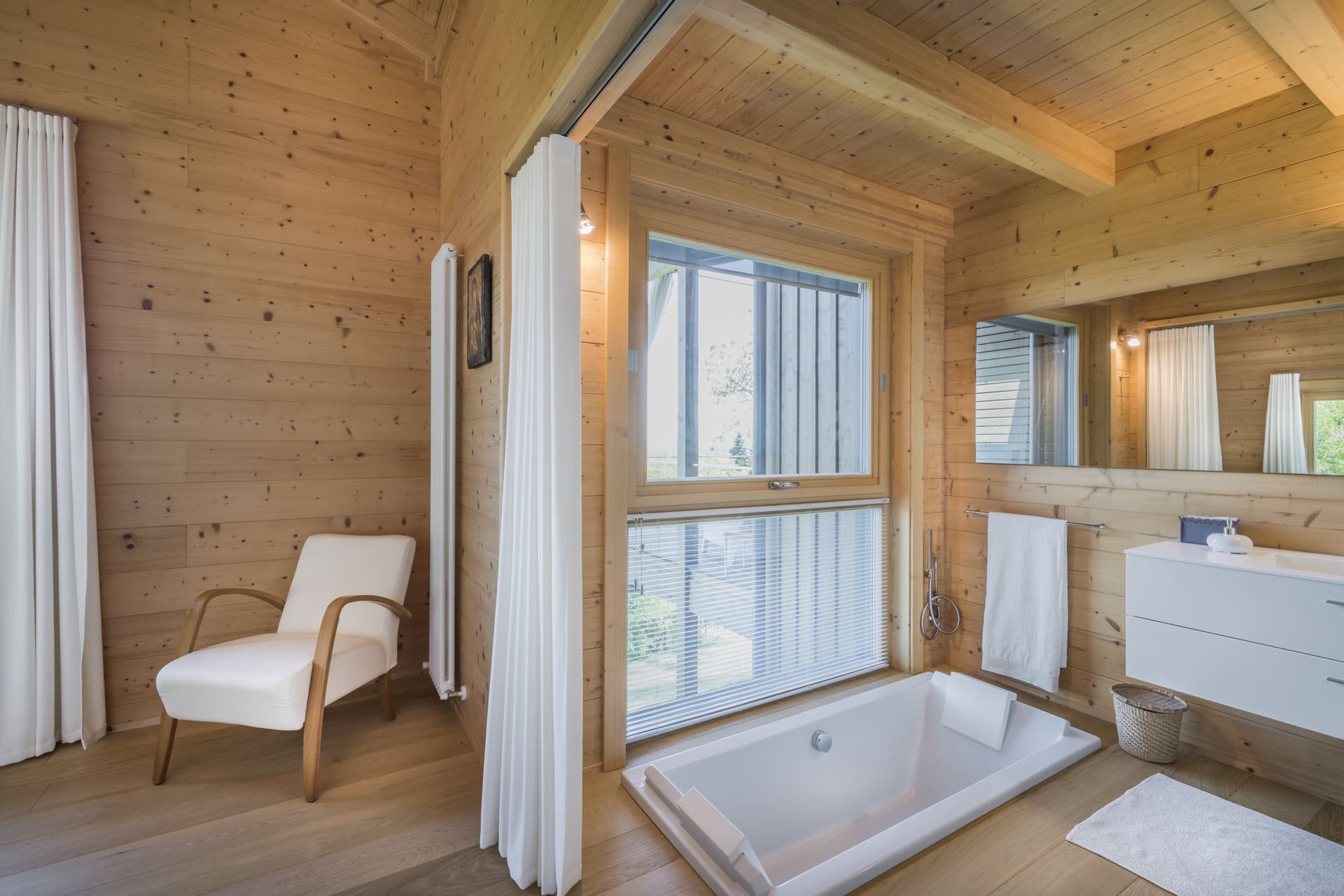
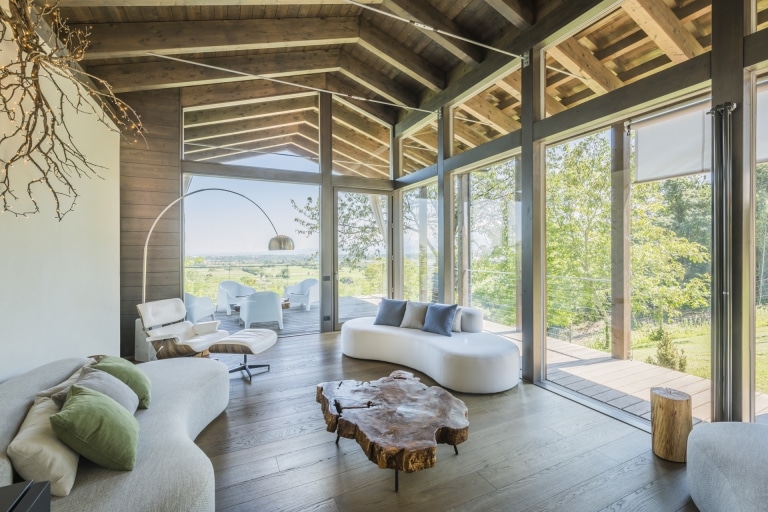
Everything recalls nature and harmonizes with the green scenery that surrounds the house: the external cladding and the roof are made of dark colored wood in order to blend in with the landscape, wood fiber was chosen for the insulation, as in all Rubner houses, while the electricity is produced with photovoltaic panels. In harmony with Nature, with the music of crickets as a soundtrack.
«The shape and location of the house were dictated by careful observation of the place and the typology of the surrounding houses. The entire house is built in wood based on the designer’s project in close synergy with Rubner Haus, establishing an excellent relationship of work and friendship»
Dario Castellino, architect

Dario Castellino,
architect

