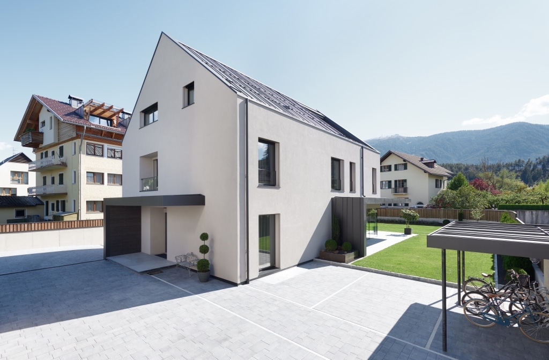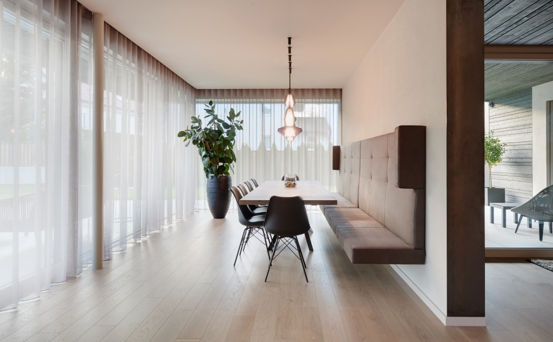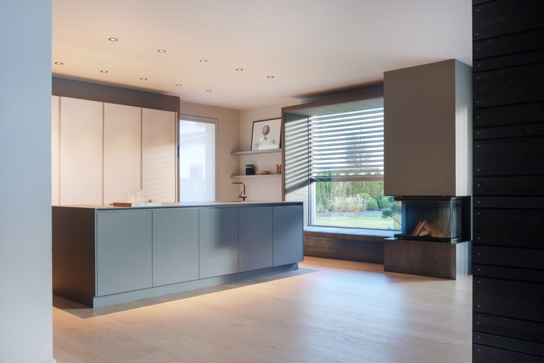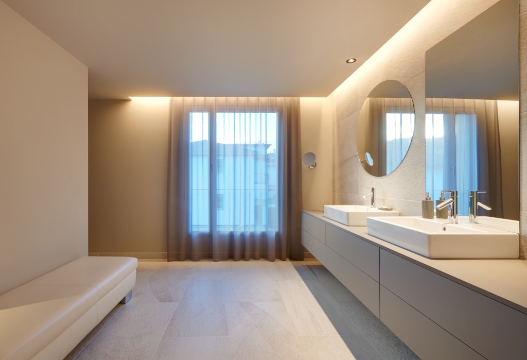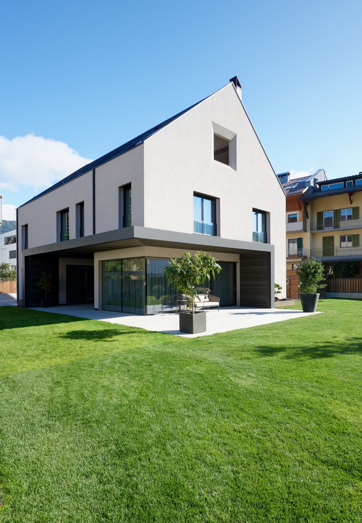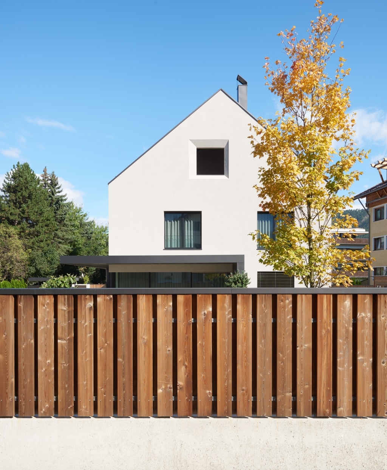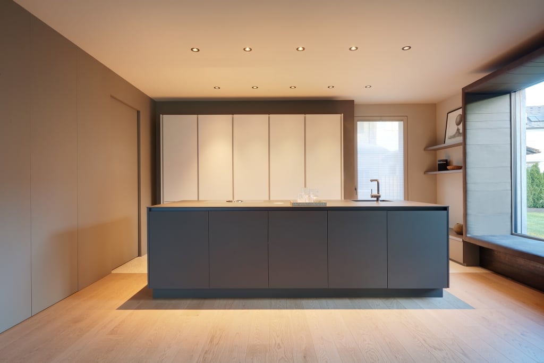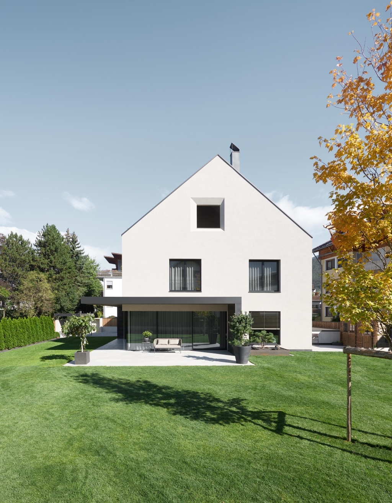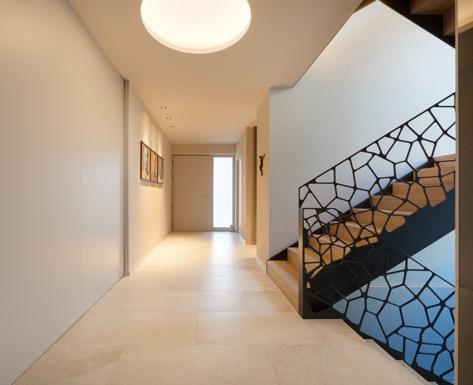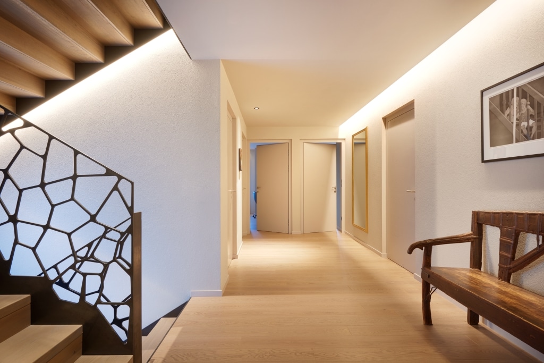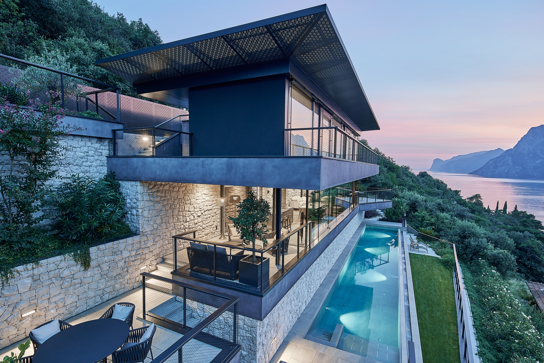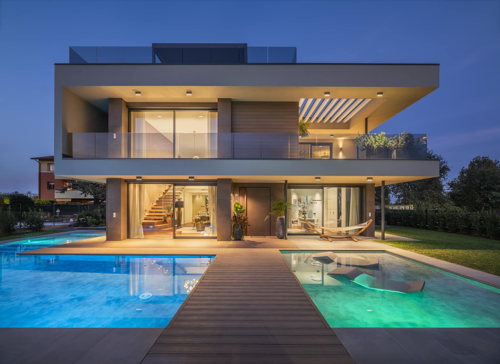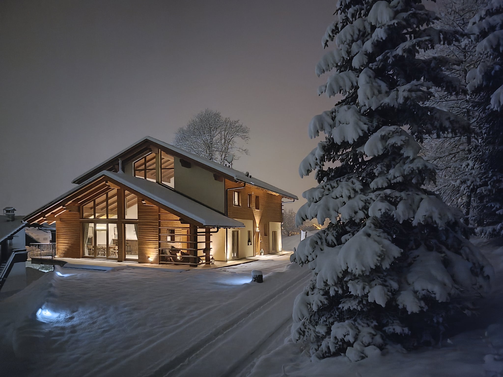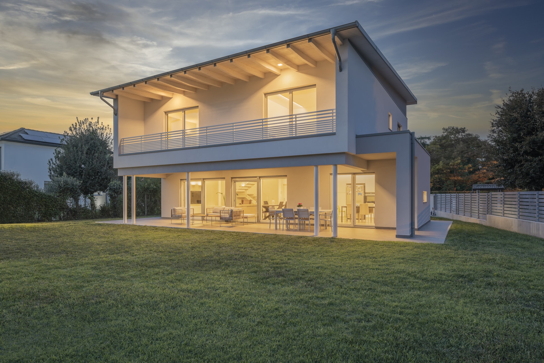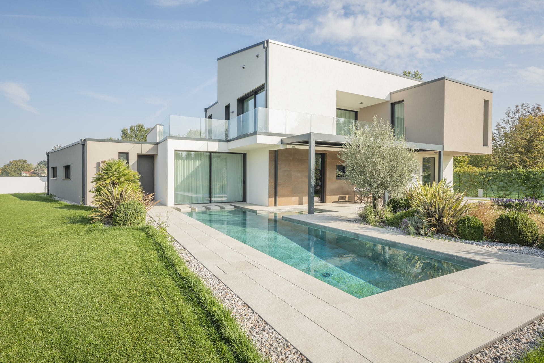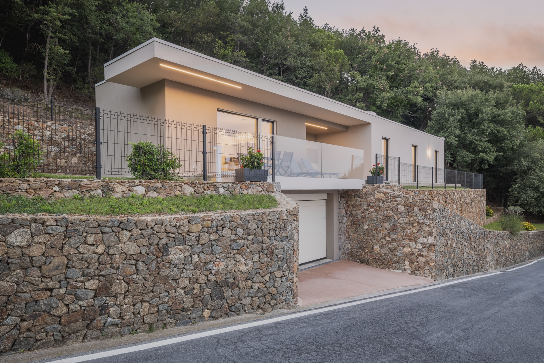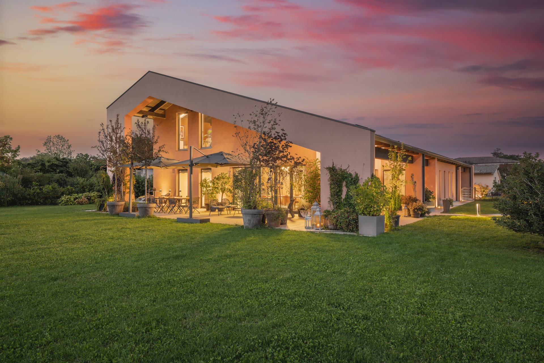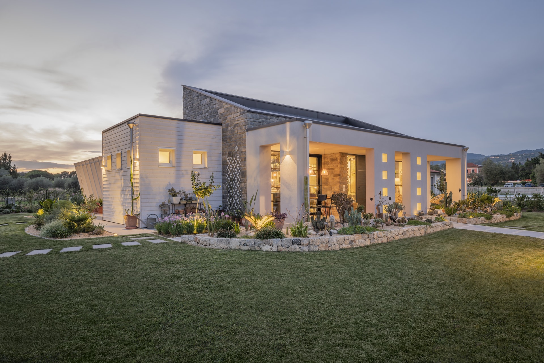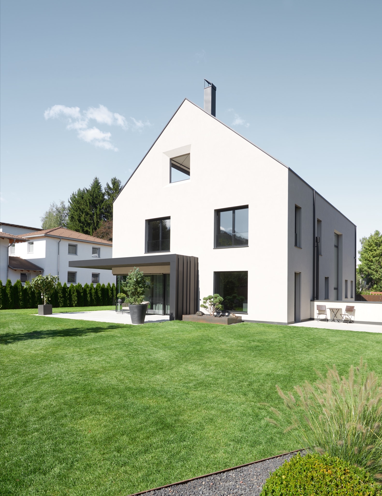
A modern urban villa
Project Huber
Location
Southtyrol
Architecture
Arch. Alexander Huber
Living space
ca. 360m²
Construction system
Timber frame
Energy class
Clima house A+
Create time and space for the family, a place where parents and kids get together – for breakfast, when playing out in the garden after finishing their homework, or enjoying a relaxed dinner: making family life the centre of living was truly important to our customer.
Fairly nondescript from the outside, yet filled with light and full of large spaces and high and open rooms: this urban villa in South Tyrol is characterised by modern, clear-cut architecture. The open-plan living space on the ground floor integrating kitchen, living room, and a large dining table is where the family now enjoys spending their time together.
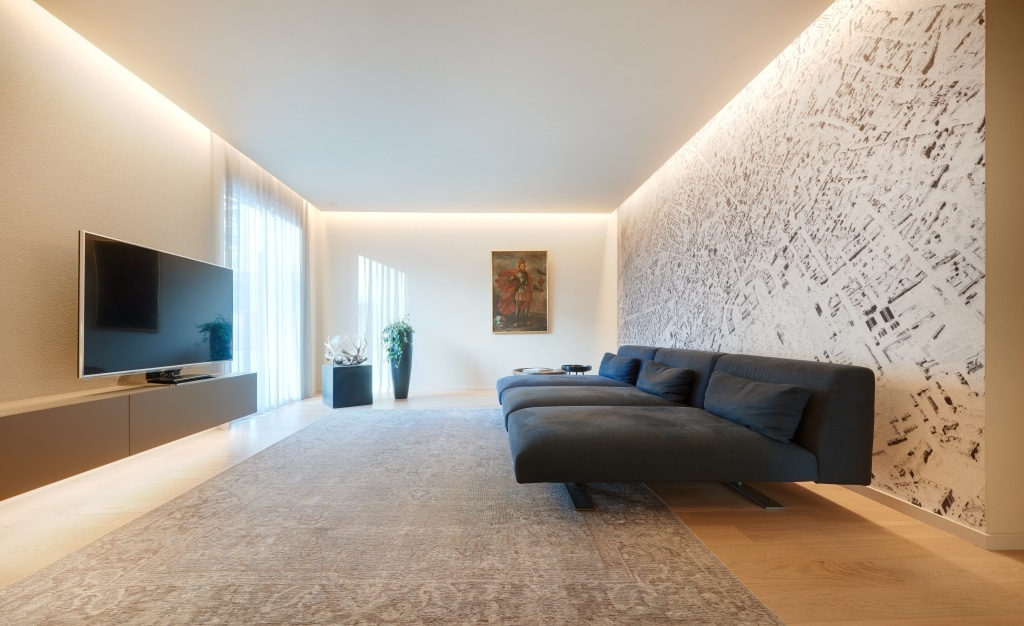
“The family wanted large spaces for a large family, high rooms with plenty of light, basically “a generous living space”. The collaboration with Rubner Haus was perfect, and I’m looking forward to working together on the next property.”
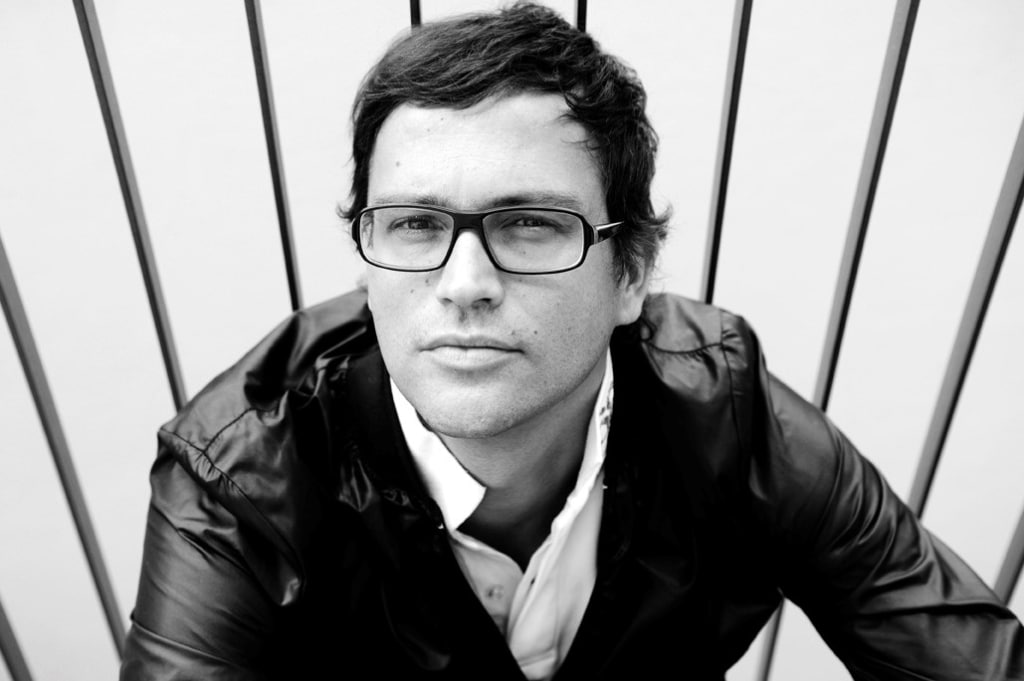
Arch. Alexander Huber
