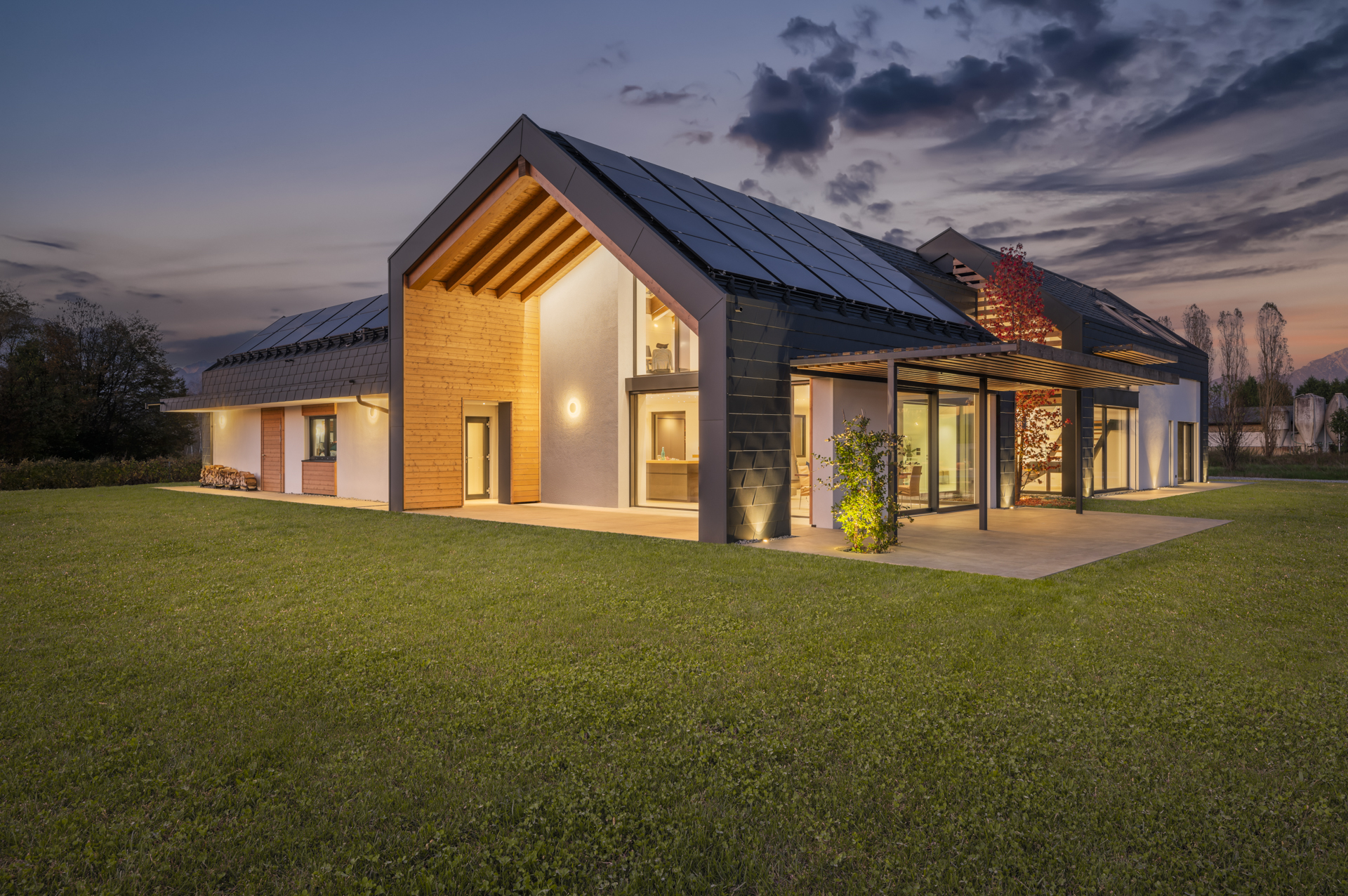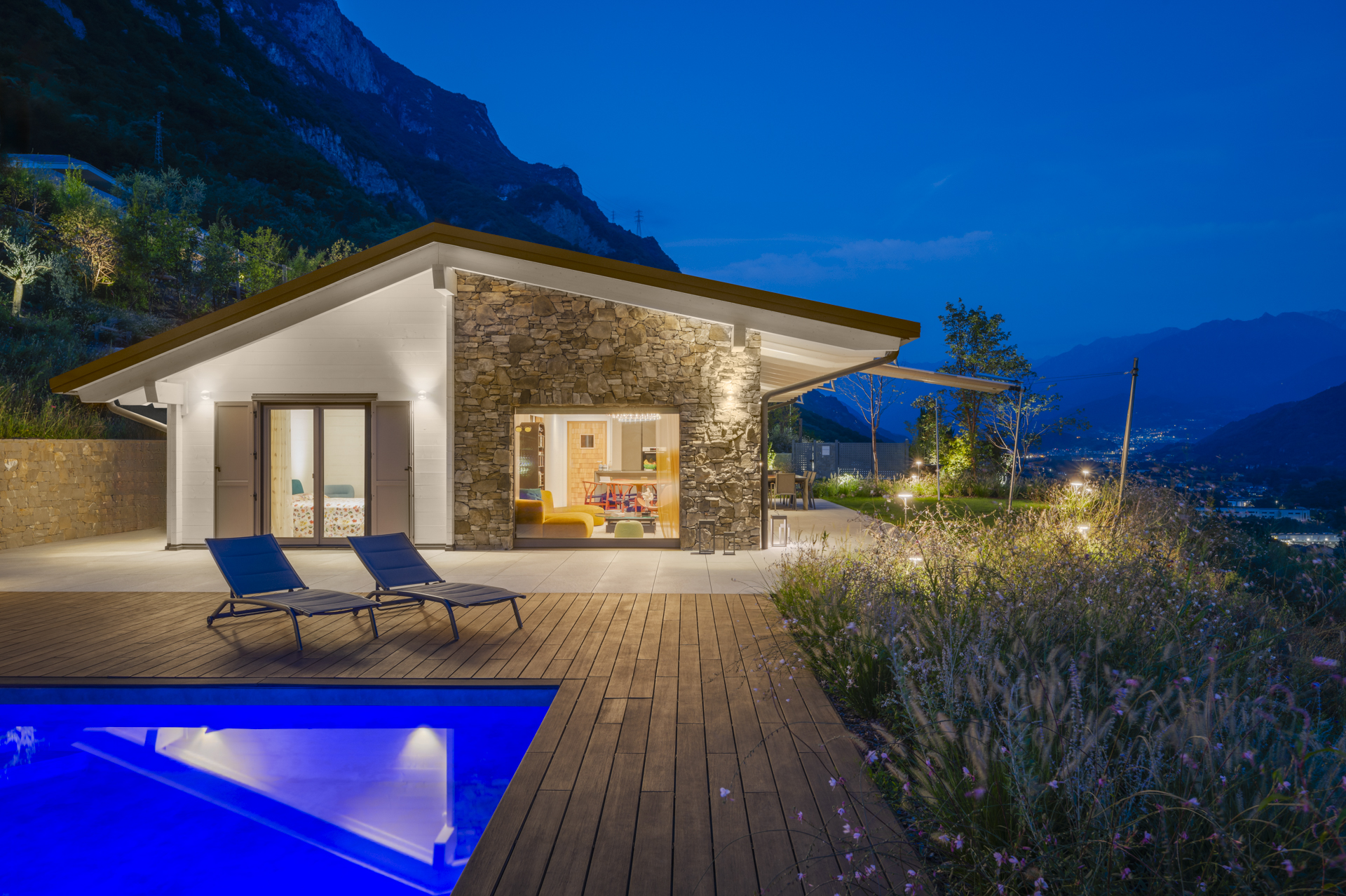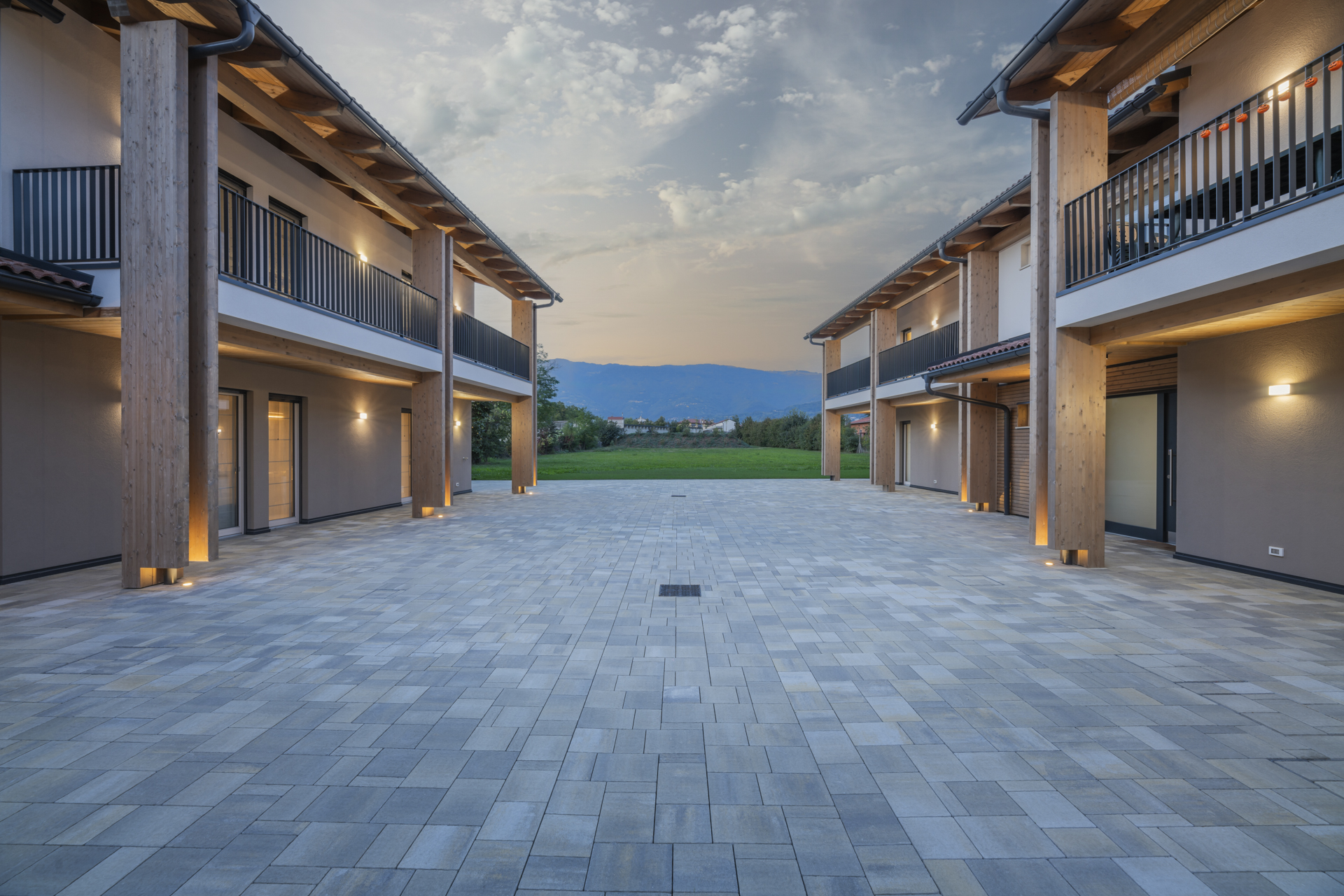
Like a V, embracing the landscape
Project Lechtal
architecture
Architektur Wasle und Strele
living space
460m²
location
North Tyrol
On a panoramic hillside, nestled in an alpine basin, stands an independent home that combines contemporary architecture with the comfort of timber construction. From the very beginning, the design focused on maximizing the breathtaking views of the valley, enhanced by large glass surfaces and an infinity pool that merges seamlessly with the horizon.
The V-shaped floor plan defines the character of the house and creates sheltered, welcoming outdoor areas, perfect for enjoying the garden in every season. The three levels are tailored to the family’s needs: the upper floor hosts the living, dining, and kitchen areas overlooking the landscape; the entrance level includes the parents’ and daughter’s bedrooms; while the lower floor features the pool, garden, a wellness area, a lounge with home cinema, and a guest room.
Designed by architecture studio WASLE & STRELE, the project stands out for its harmonious use of natural materials: stone, anthracite-colored spruce wood, and glass. The basement and garage were built with massive construction, while the main floors are realized in wood, ensuring energy efficiency, comfort, and sustainability.
Equipped with an internal elevator, the house is completely barrier-free and heated by an air-source heat pump, confirming its innovative and sustainable approach. With 460 m² spread over three floors, this residence is a remarkable example of contemporary architecture that dialogues with the alpine landscape and with the daily life of its inhabitants.



























