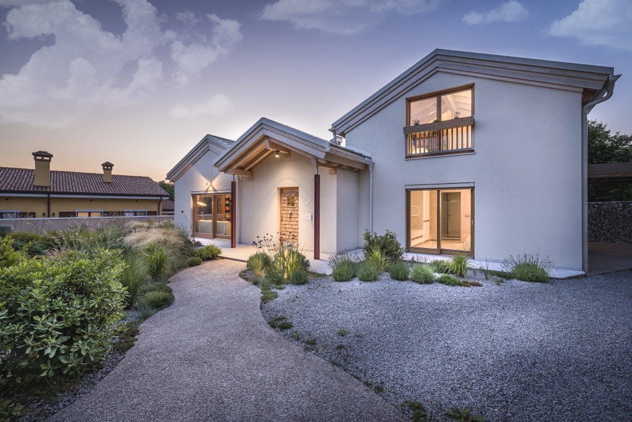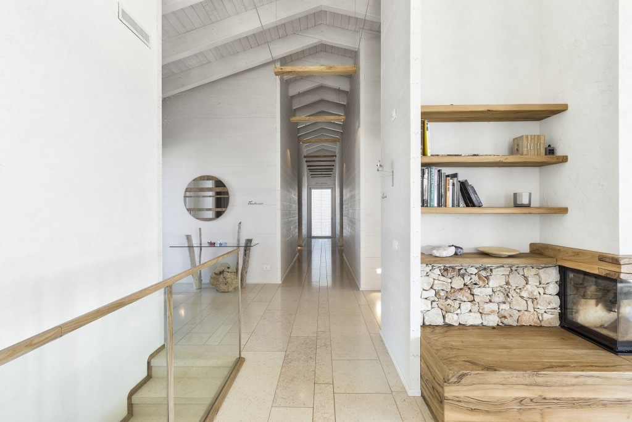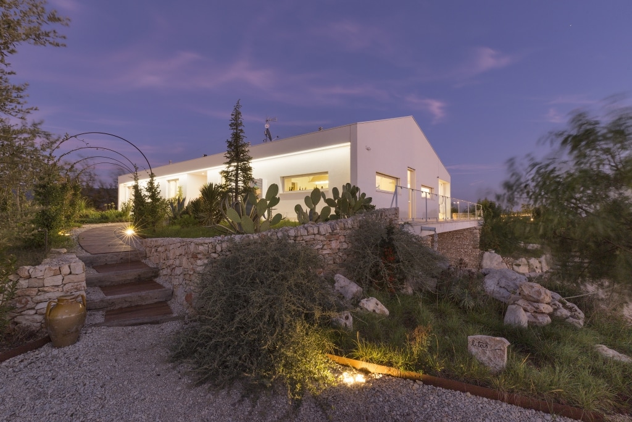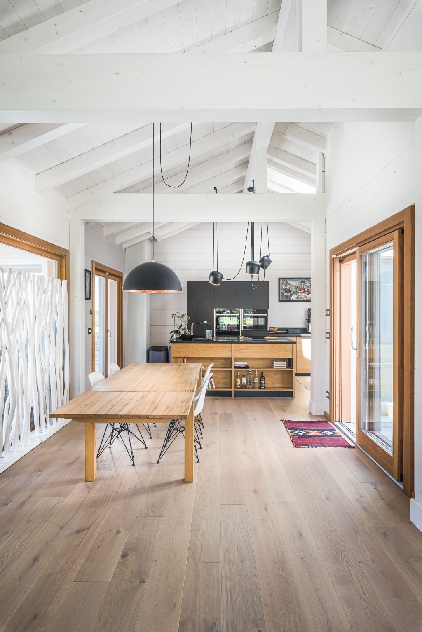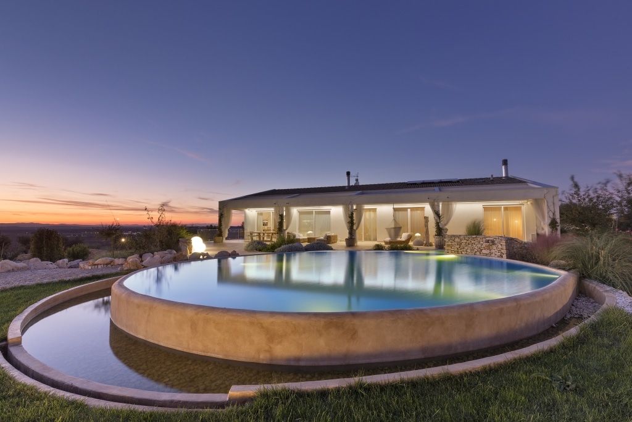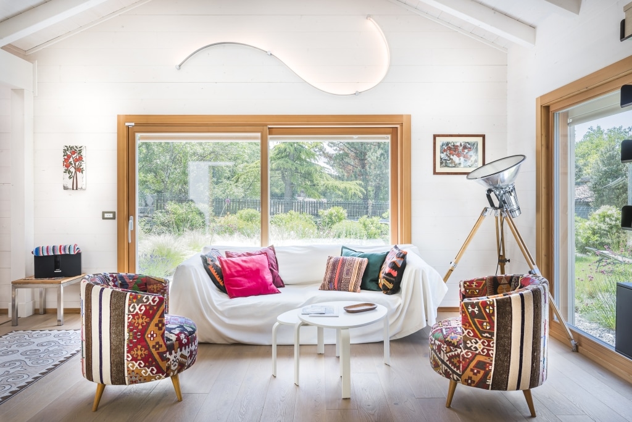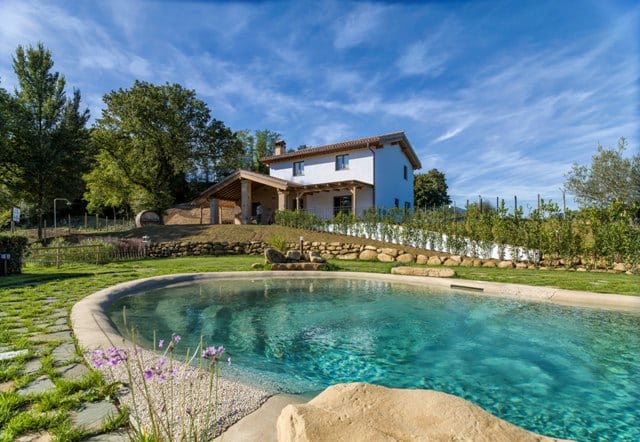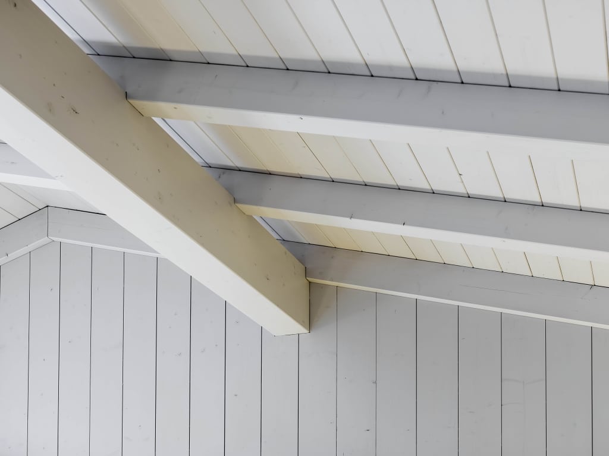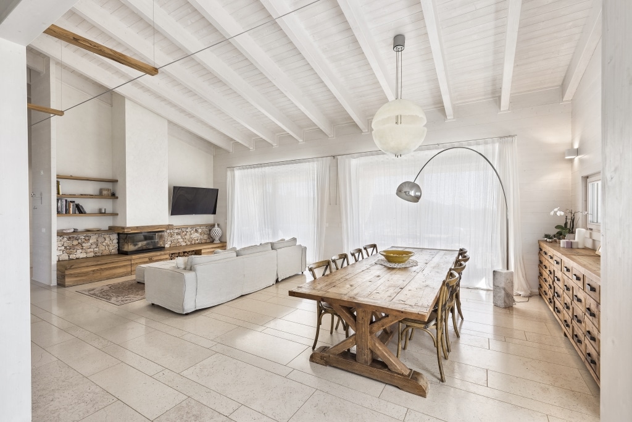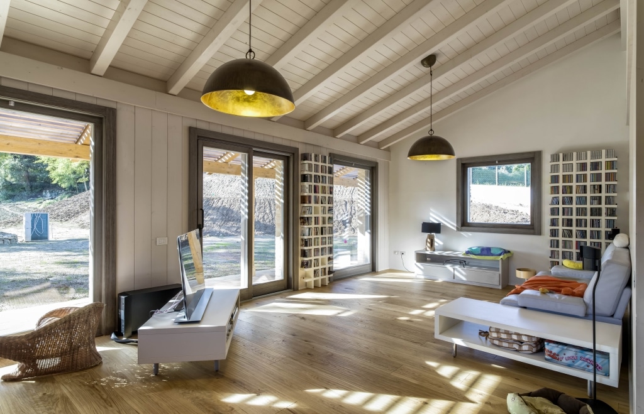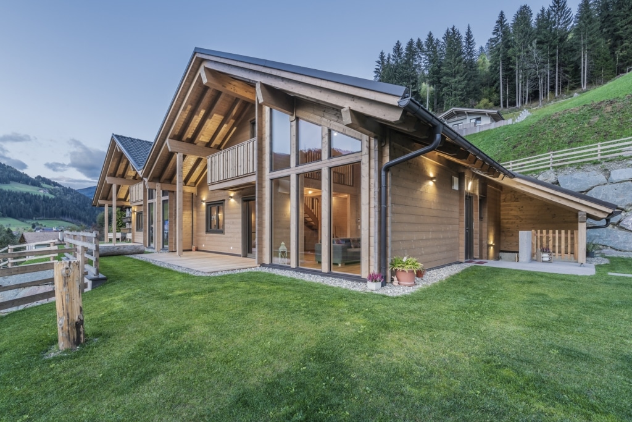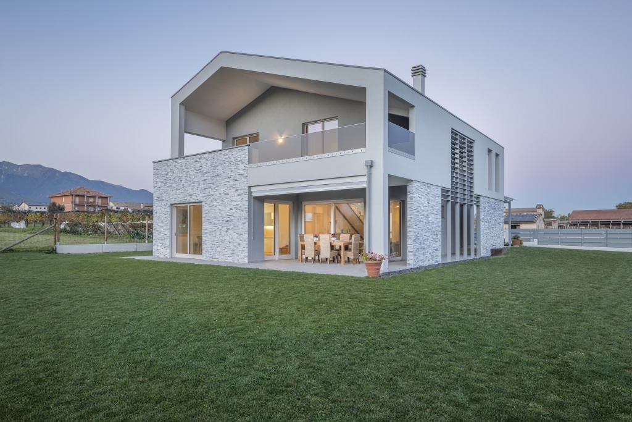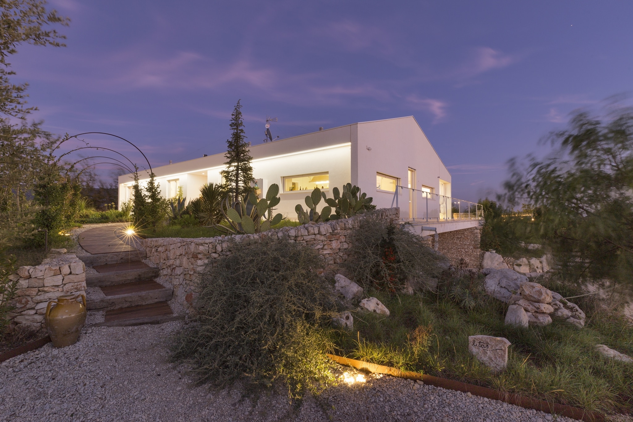
The modern Blockhaus
Wall system Casablanca
The structure of the Blockhaus is reversed with the Casablanca wall system. The outer wall consists of tailor-made dimensionally-stable block boards made from spruce that are battened over each other with double tongue and groove joints in exactly the same way as the Blockhaus, and then interwoven at the edges. This wall structure features no metal joints.
The insulation is installed outside this in the form of pressed soft fiberboard. It is either provided with an undercoat and dyed finishing coat or other alternative facade formwork can be installed.
The inner side of the Casablanca wall system can be clad with wood or plaster base panels. The electrical fixtures are installed directly into the wall, while the plumbing fixtures are inside an installation section. The wall elements are made to measure in the production facility and put together at the construction site.
The block boards retain their shape and produce a slight settlement of the wall which is easily compensated when the windows and doors are installed.
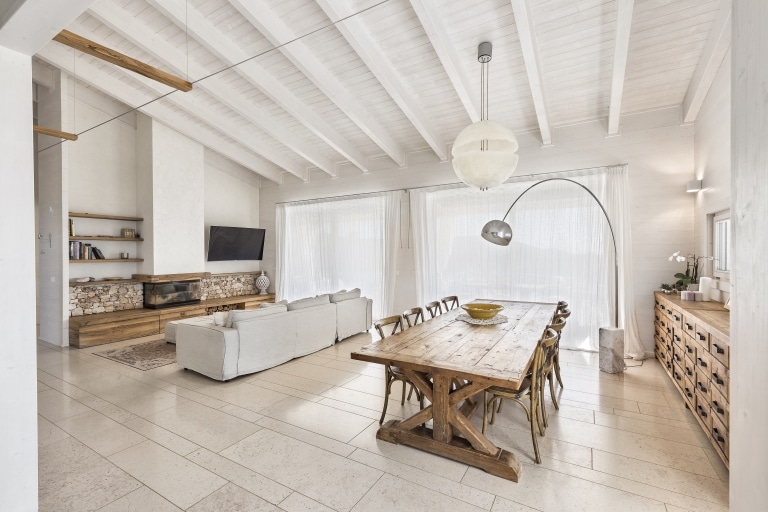
Wall structure
Casablanca
- Block boards from glue-laminated spruce boards (DUOLAM), 80 mm
- Vapour barrier fleece
- Anti-slide batten, 65-160 mm
- Thermal insulation with soft fiberboards in the partition, 60-140 mm
- Plaster base panels made from high-density soft fiberboard, 60 mm
- Mineral plaster
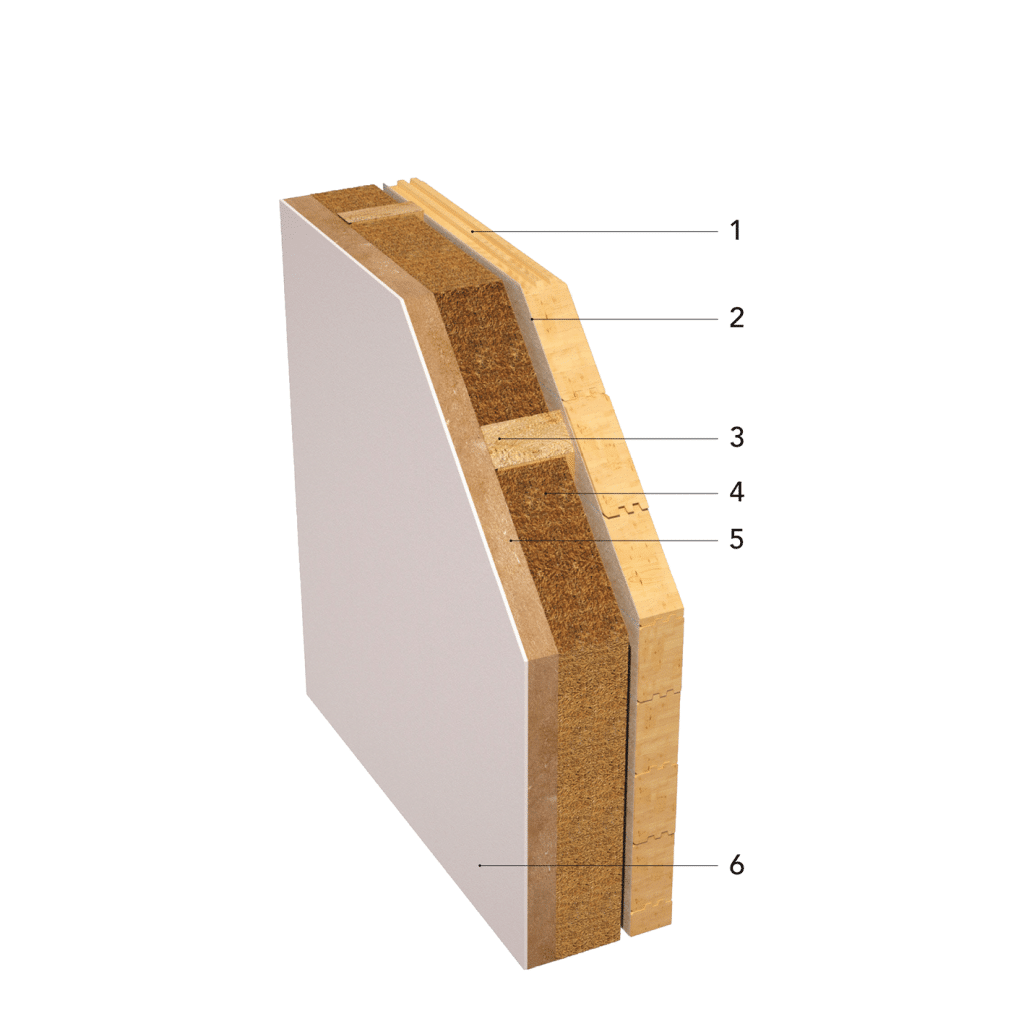
Features in detail
- Wood as a natural construction material
- Components with open dimensions and optimum insulation
- Premium thermal insulation – both in winter and in summer
- Building physics designs with no diffusion barrier
- Contribution towards climate protection, permanent Co² storage
- The ecological wall is made without metal parts
- Low weight guarantees seismic safety
- Ecological and sustainable construction method
