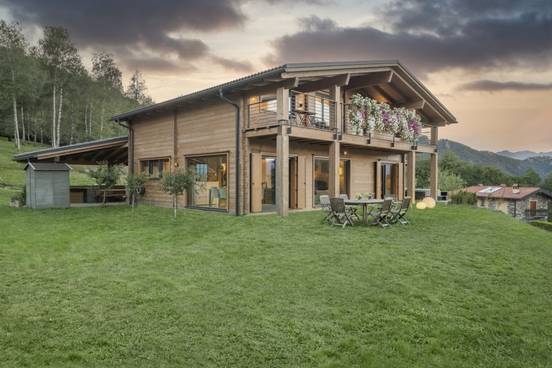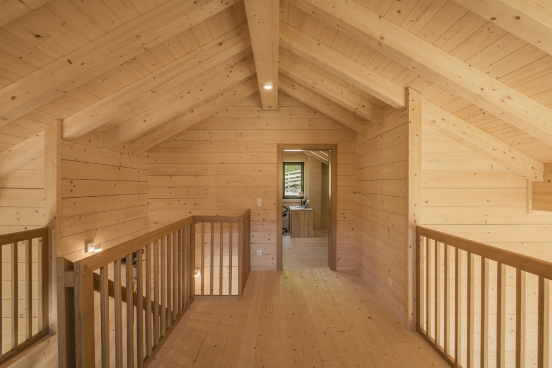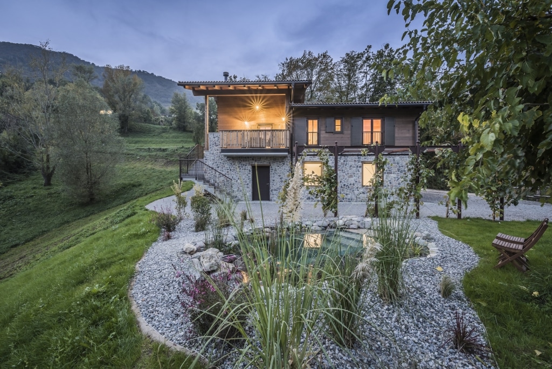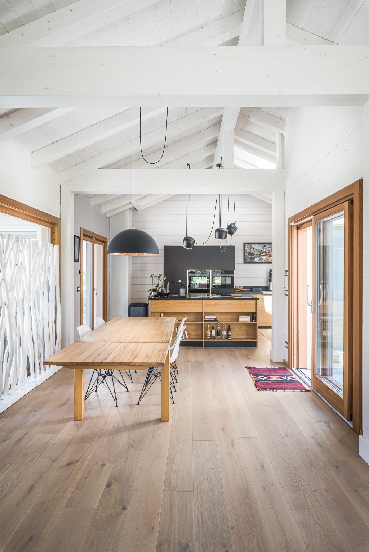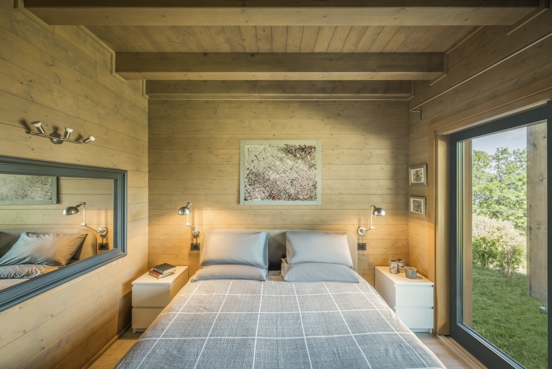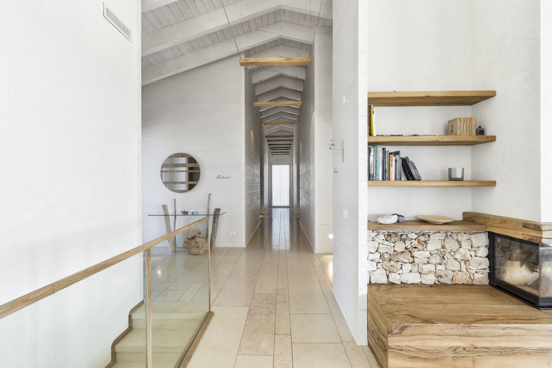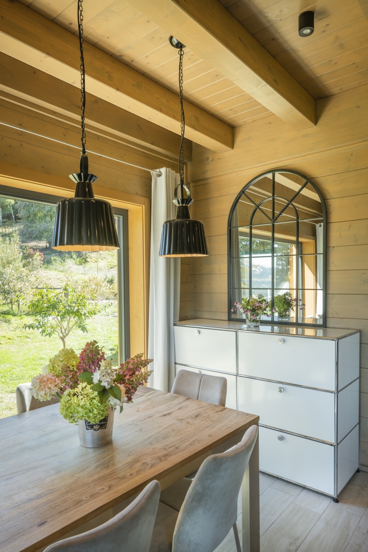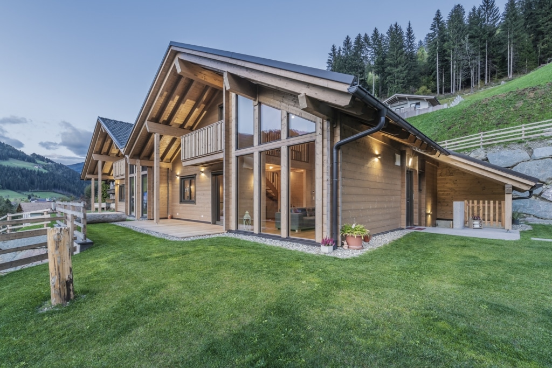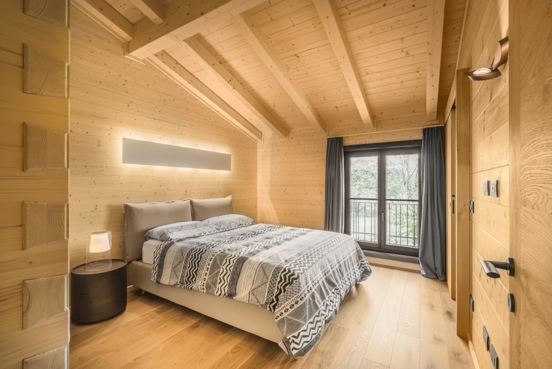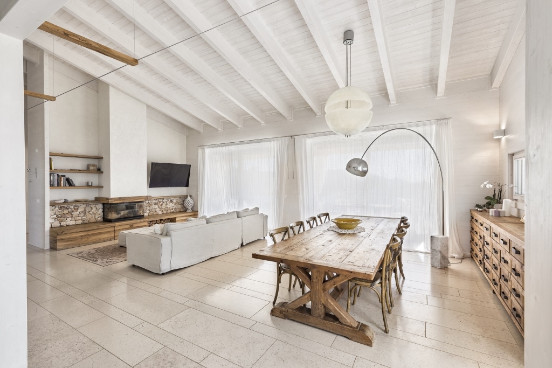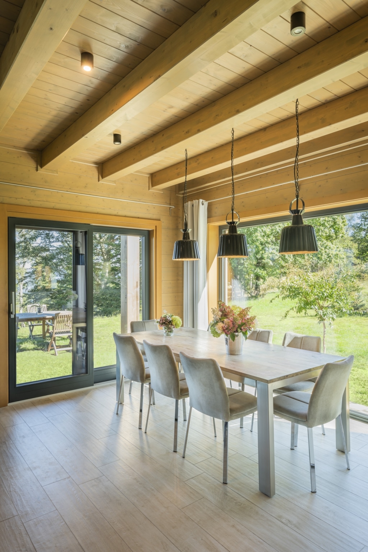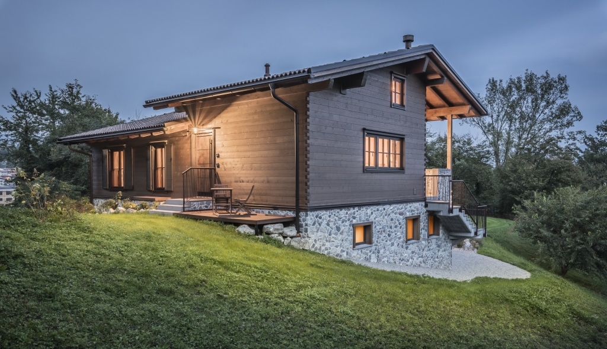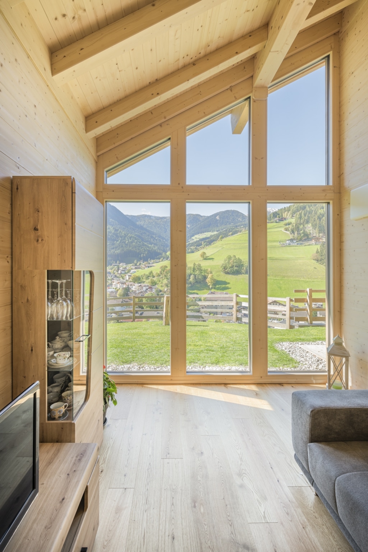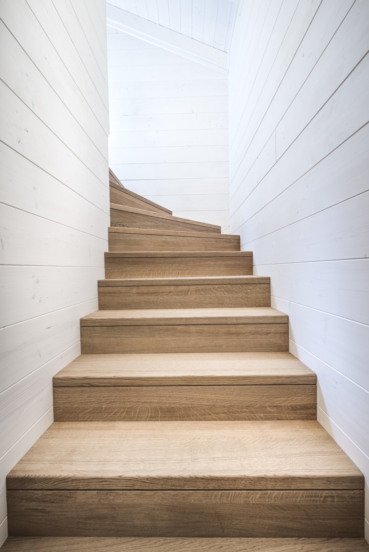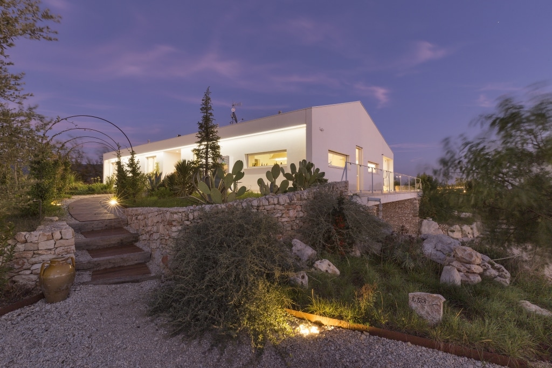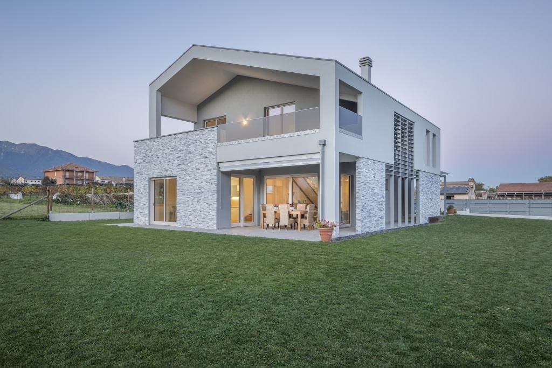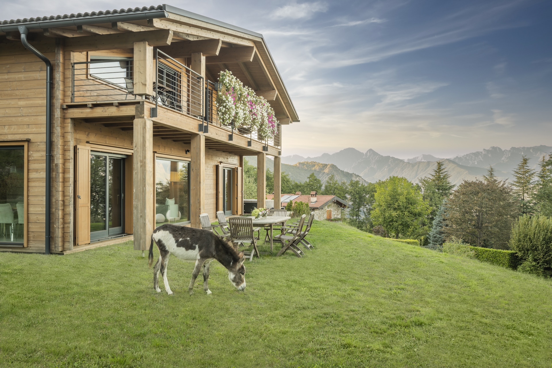
The traditional Blockhaus
Wall system Blockhaus
Spruce block boards are the most important construction element in the Blockhaus. These are laid on top of one another and interwoven at the edges. The corner joints as well as the double tongue and groove design of the block boards are developed using the most modern techniques in order to guarantee the house’s high level of stability and above all its density. The Blockhaus is a solid wood construction system with no metal joints.
This enables Rubner Blockhaus to meet the highest environmental requirements.
The insulation is installed internally and consists of soft fiberboard.
The wires and pipes for the electrical and plumbing fixtures are laid between the insulation elements. The internal wall is then clad with wood or plaster base panels.
The wall elements are prefabricated in the Rubner Haus production facility and assembled at the construction site. The boards retain their shape and produce a slight settlement of the wall which is easily compensated for when the windows and doors are installed.
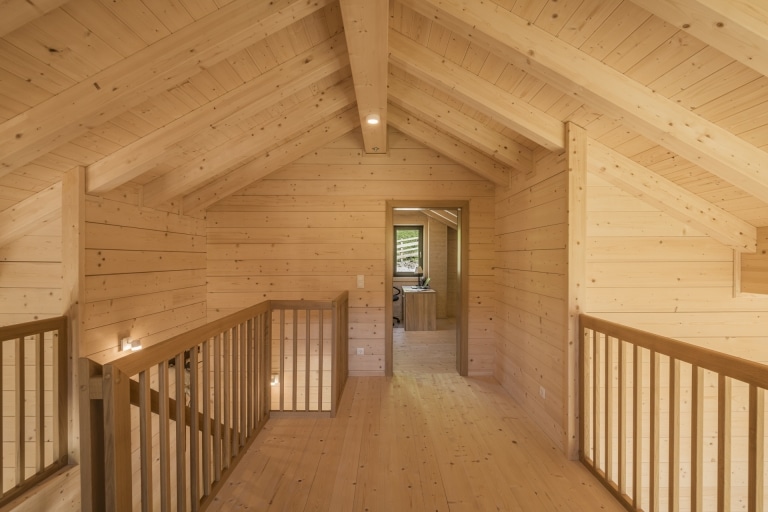
Wall structure
Blockhaus
- Spruce exposed shutters planed from an edge glued panel, 18 mm
- Installation section, 40 mm
- Vapour barrier fleece
- Anti-slide batten, 100 – 220 mm
- Thermal insulation with soft fiberboards in the partition, 100 – 220 mm
- Wind deflector rail with no diffusion barrier
- Block boards from glue-laminated spruce (TRIOLAM), 120 mm
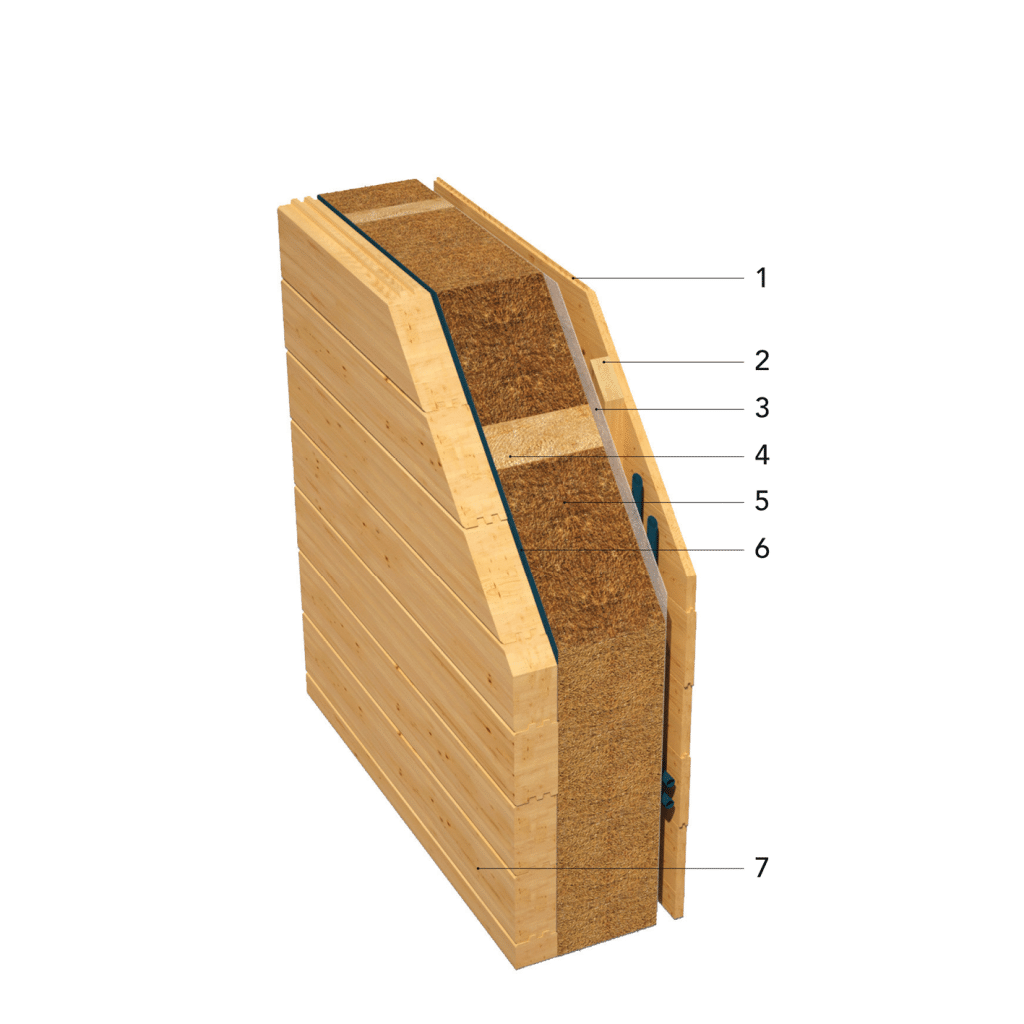
Features in detail
- Wood as a natural construction material
- Components with open dimensions and optimum insulation
- Premium thermal insulation – both in winter and in summer
- Building physics designs with no diffusion barrier
- Contribution towards climate protection, permanent Co² storage
- The eco-friendly wall is made of metal parts
- Low weight guarantees seismic safety
- Eco-friendly and sustainable construction method
