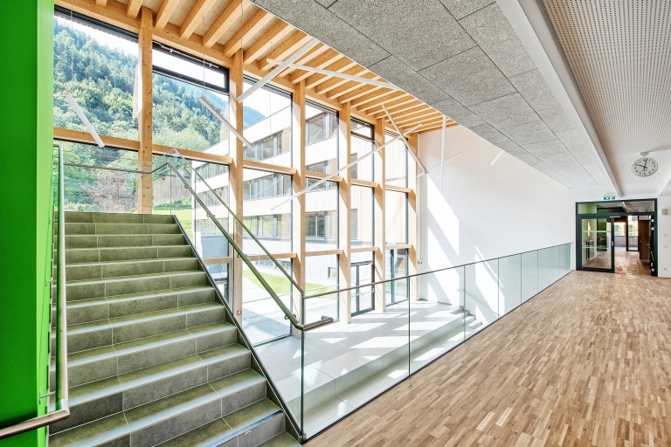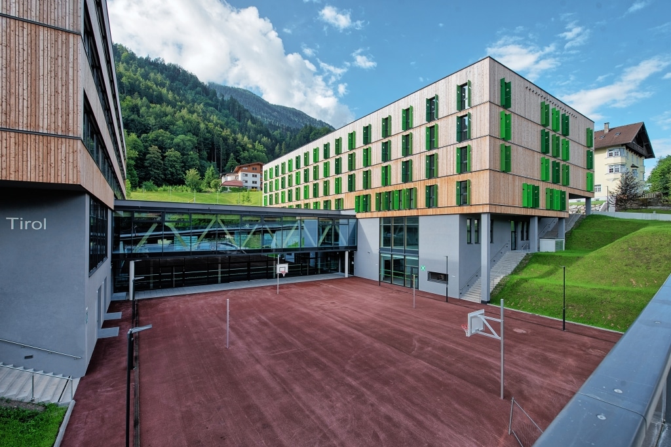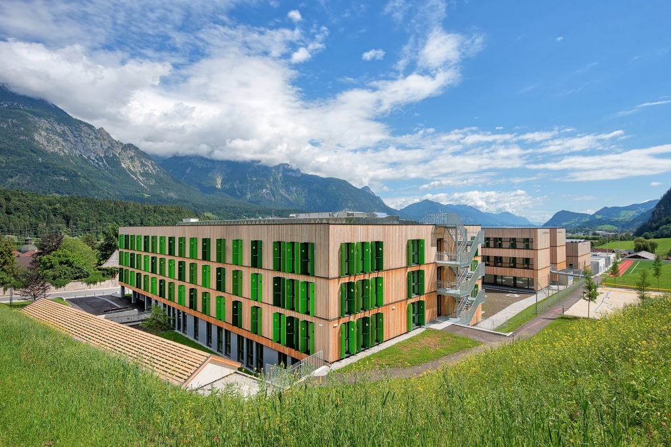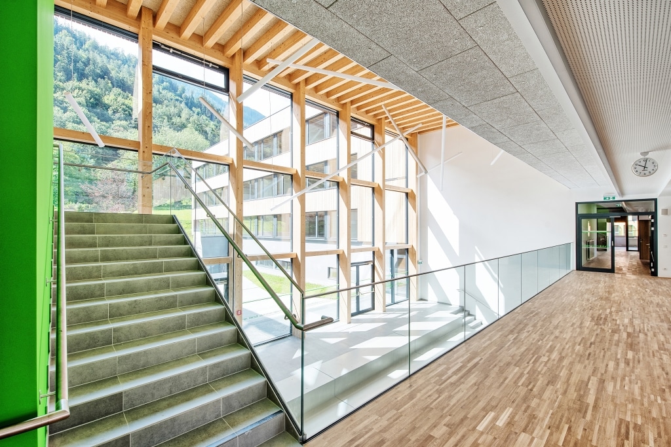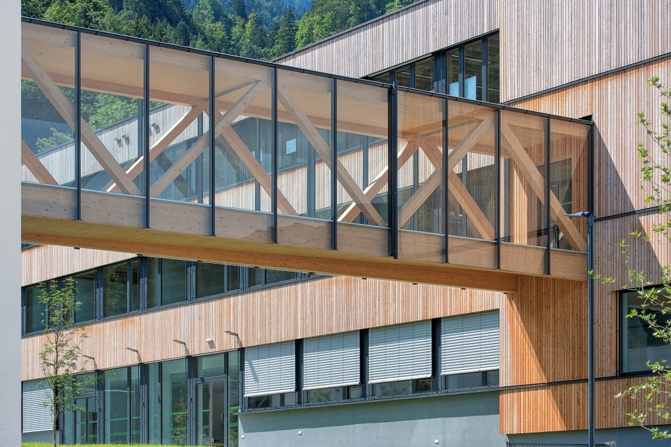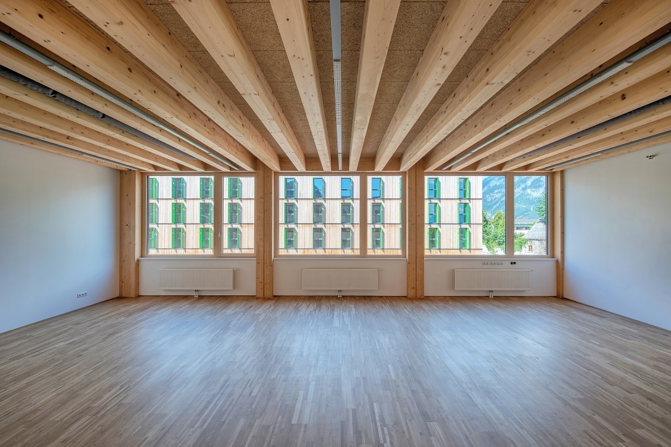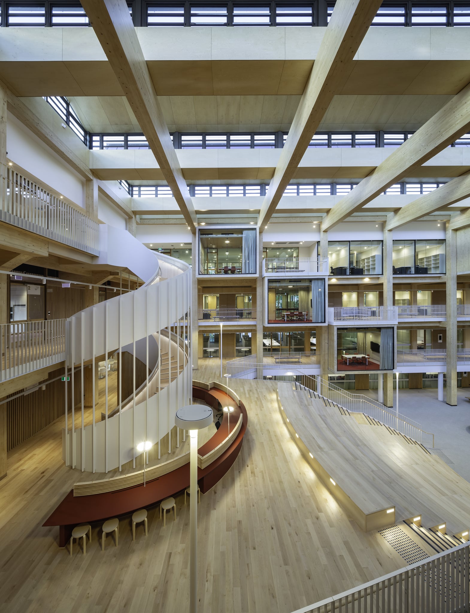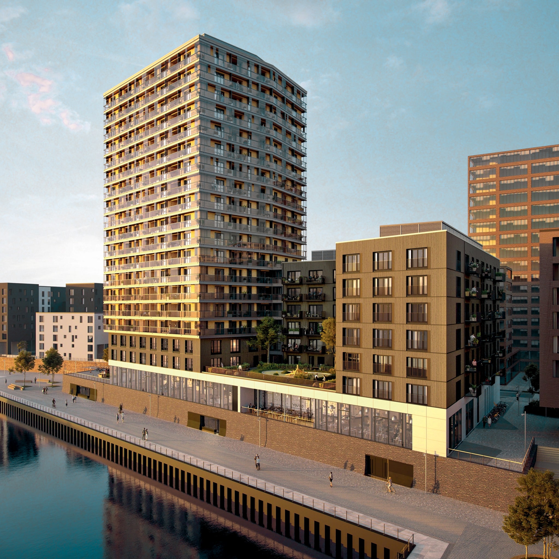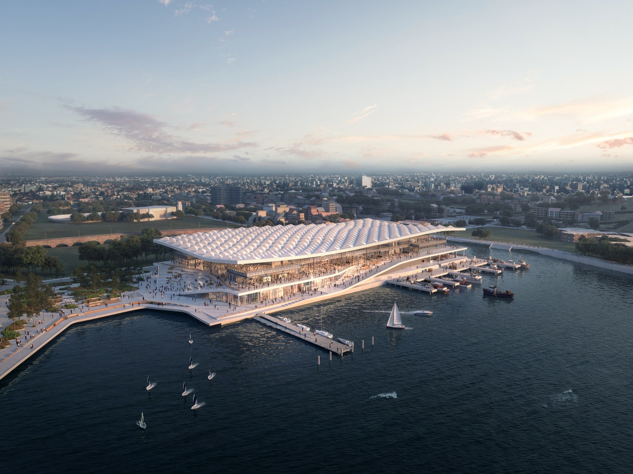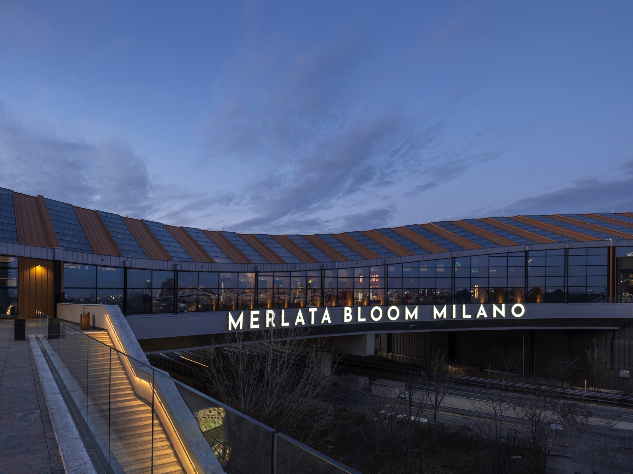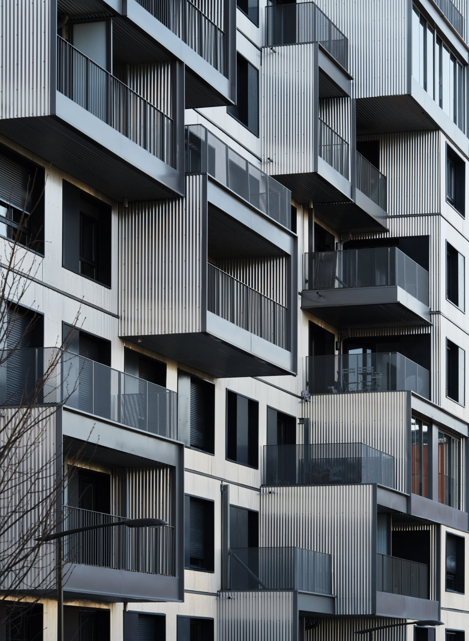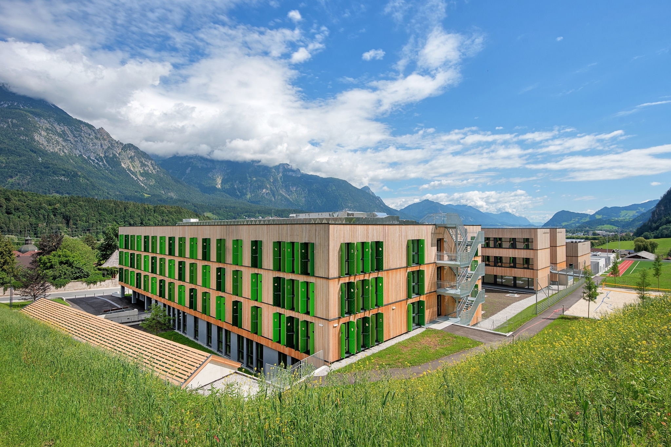

Rotholz Technical School
Sustainability for a school and research centre
Location:
Strass im Zillertal, Austria
Building owner:
BVW Landwirtschaftliche Bundesversuchswirtschaften GmbH, Austria
Architecture:
ARGE BME + Adamer°Ramsauer, Wien + Kufstein, Austria
Design of load-bearing structure:
Lackner & Egger ZT, Villach, Austria
Full-service contractor:
ARGE Porr/ Rieder Rotholz, Austria
Dimensions:
2,900 m² façades, 1,400 m³ glulam structure, 2,500 m² cross laminated timber walls, 6,500 m² roofing/ceiling elements
The school and research centre in Rotholz consists of three interconnected buildings. Two of the buildings are U-shaped, while the boarding school was designed as an elongated structure. The centrepiece is the three-storey school building with a teaching kitchen and work and practice rooms.The school building is connected to the affiliated boarding school via a double gymnasium. Meanwhile, a connecting bridge provides access to the research and service building. The ensemble, of timber construction, is surrounded by extensive sports and exercise areas.
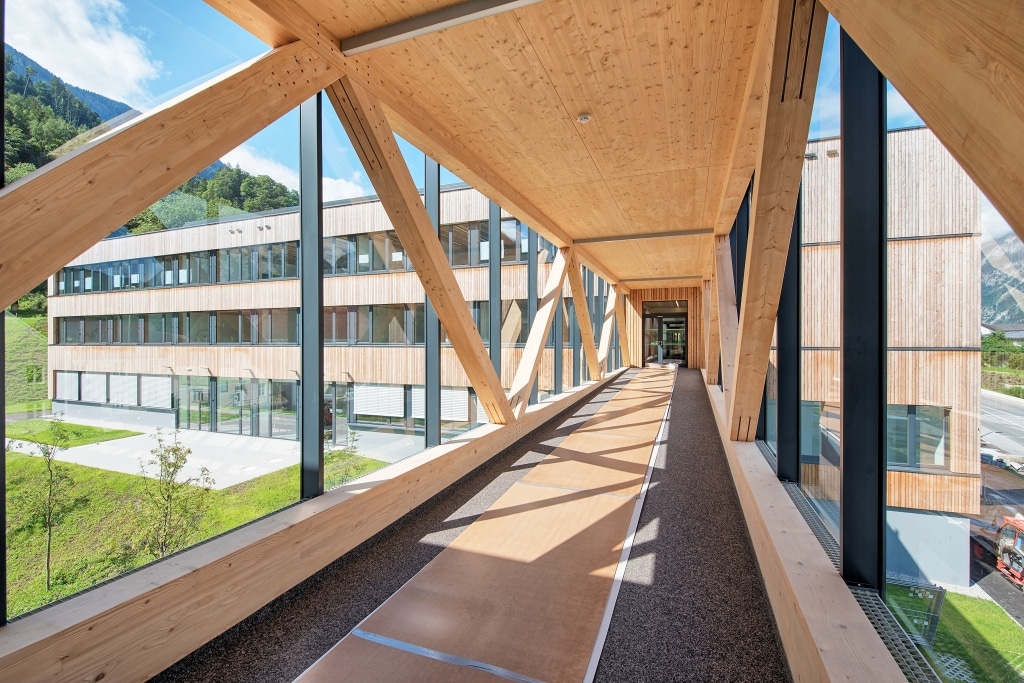
“Each individual building has its own identity. The school and boarding school were realised in timber construction on the upper floors in accordance with the ecological values of this type of school, while the Research & Service building was built of concrete on account of the hygiene regulations governing production and laboratory facilities.”
Architect Klaus Adamer
Rubner was responsible for the execution and assembly planning of the new building. The resulting structures can be subdivided into:
- the glulam structure of the school,
- wood-concrete composite ceilings for the storey ceilings and roof,
- façade elements in mullion-and-transom construction,
- prefabricated larch façade elements for the school and boarding school buildings, and
- cross-laminated timber walls and dowellam ceilings in the boarding school.
The ingenious assembly concept also mastered the biggest challenge: ensuring the visual quality of the large wood-concrete composite ceilings meant that they had to remain protected for over 10 weeks until the roof was watertight.
The project was started in 2018 and completed in 2020.
