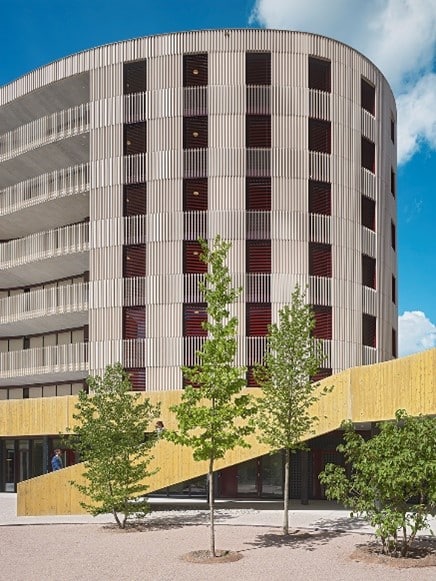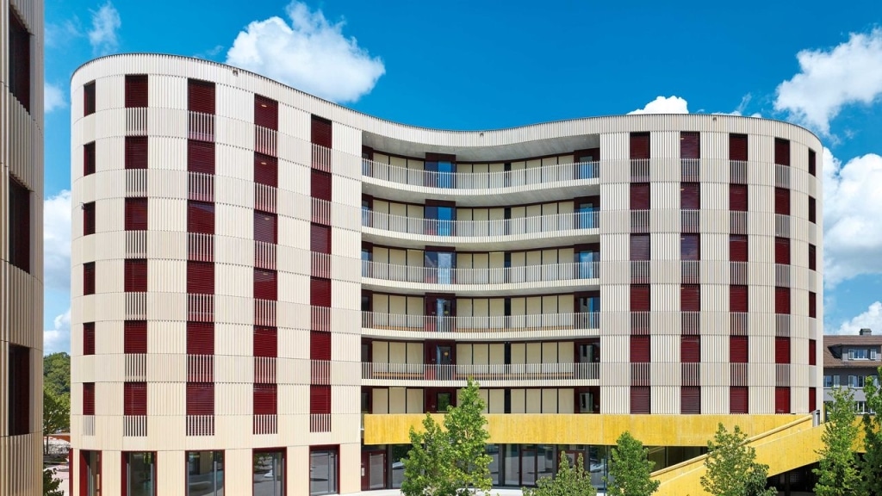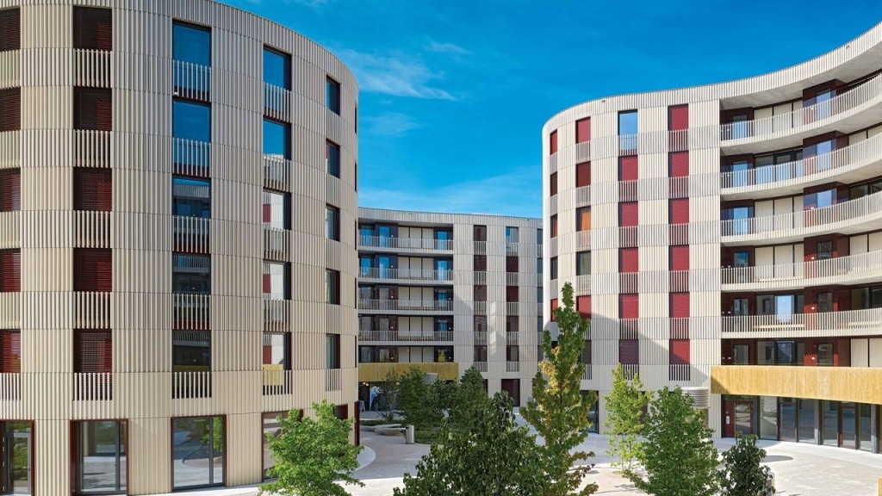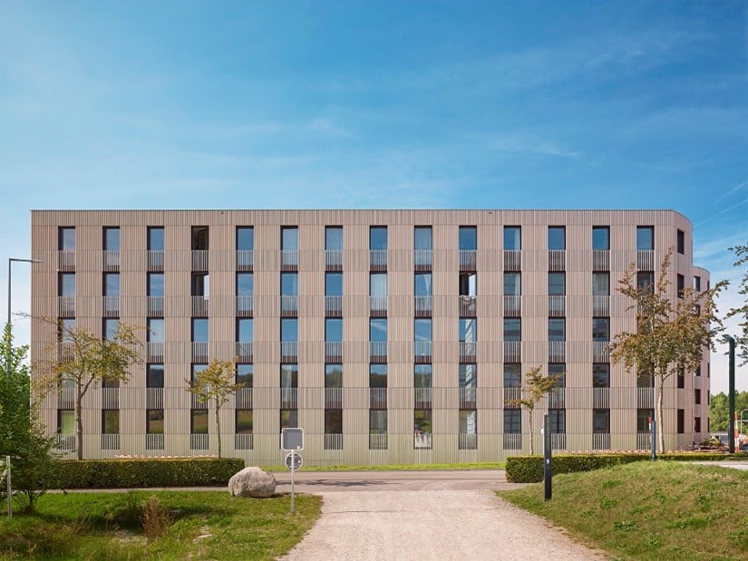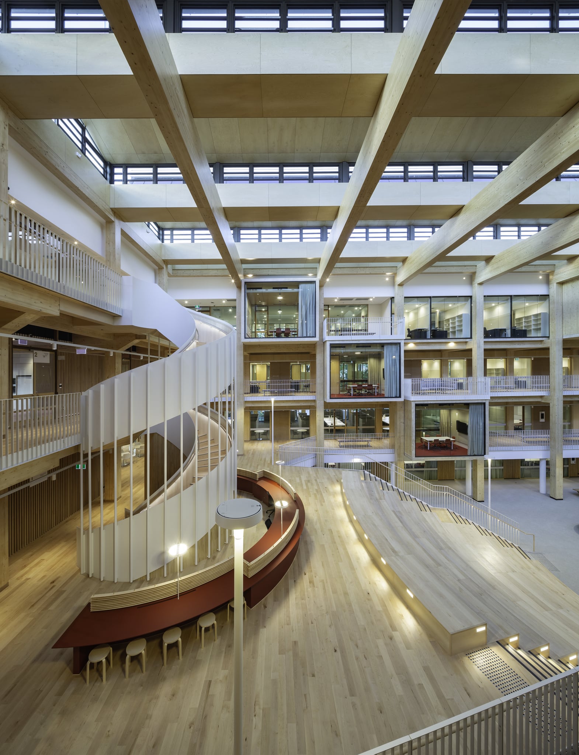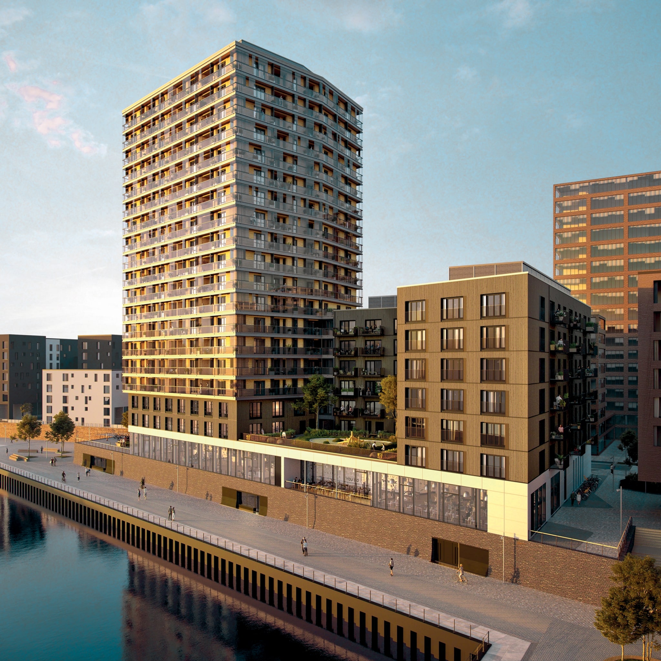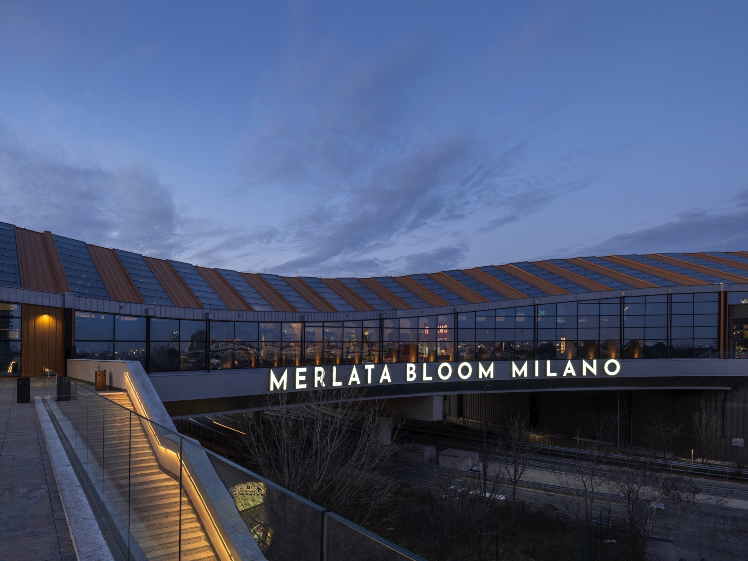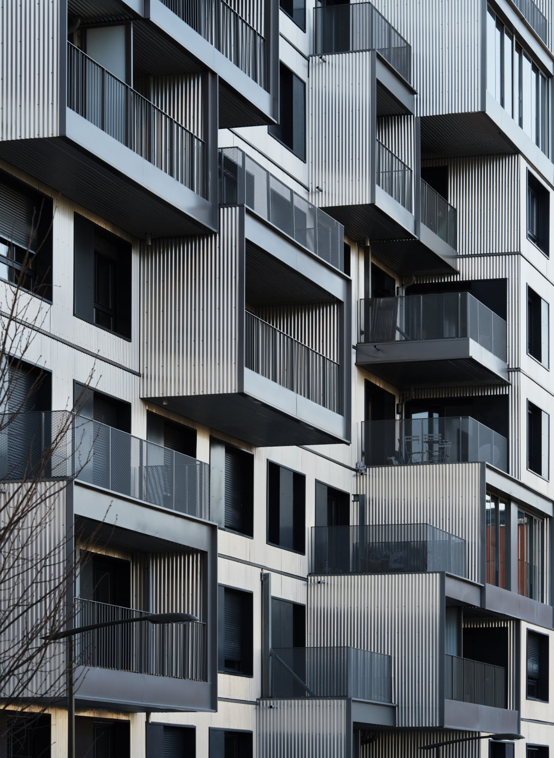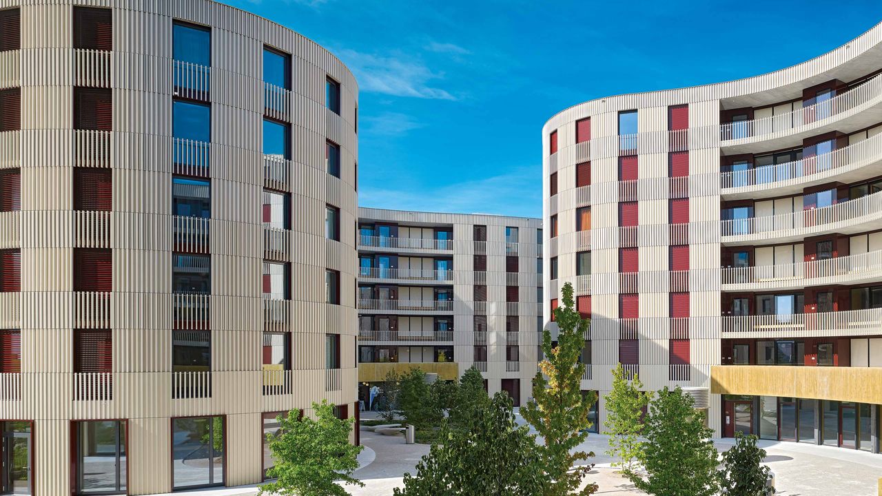

Student village at ETH
Residence on the “HWO Science City” campus
Location:
Zürich-Hönggerberg, Switzerland
Building owner:
Swiss Life Property Management AG, Basel, Switzerland
Architecture:
architektick, Tina Arndt & Daniel Fleischmann, Zurich, Switzerland
Full-service contractor:
BAM Swiss AG, Basel, Switzerland
Dimensions:
approx. 7,770 m² prefabricated facade elements, 750 opening elements (max. L = 12.0 m, half curved with different radii), 463 m³ glulam and solid structural timber, 2,250 m² glazing.
The “Student Village” residence at the ETH Zurich’s “HWO Science City” campus will provide accommodation for 497 students in 65 residential units. In addition to living quarters, the project also houses a daycare centre, a large drawing room and other event and communal areas. The finished building features cladding of custom-made, varied ceramic elements.
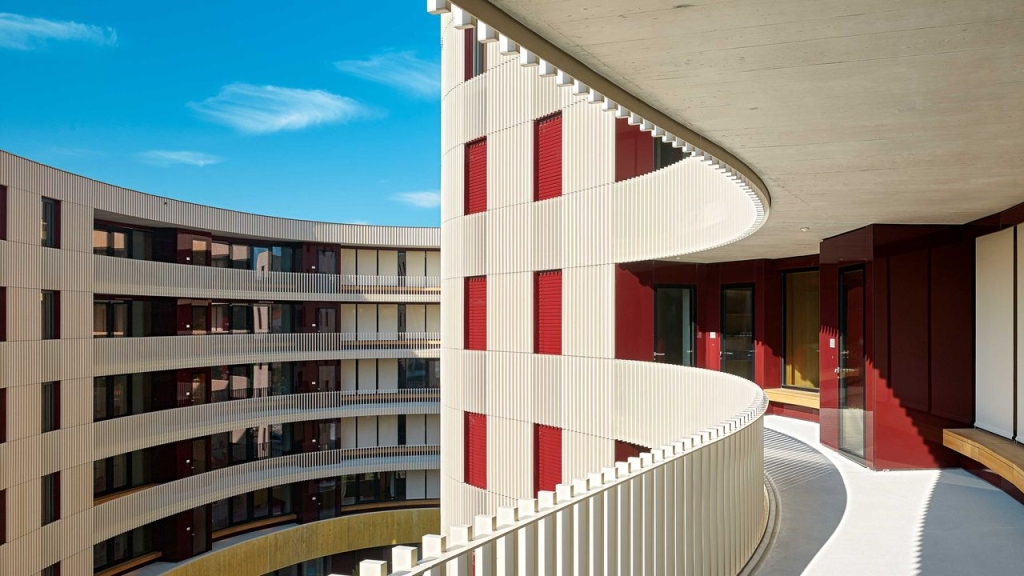
The three residences, either six or seven storeys high, were first clad in wood before adding a ceramic façade. The architects, from the office of architektick in Zurich, chose Rubner wooden elements for the construction of the 7,770 m2 façade, which is made of reinforced concrete. A total of 463 m³ of wood was used in construction: some of the elements are curved and up to 12 metres in length. The key challenge lay in finding the right structural dimensioning for the loads due to high winds and the 90 kg/m² of the ceramic façade. The homes meet the Minergie P ® ECO standard.
The project was completed in 2016.
