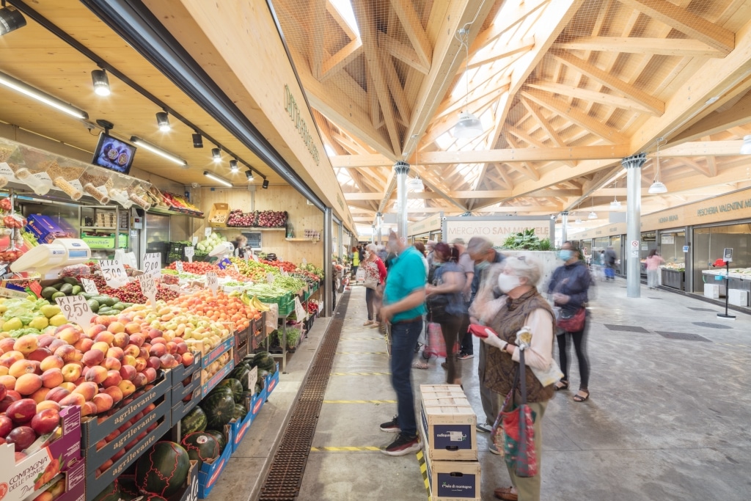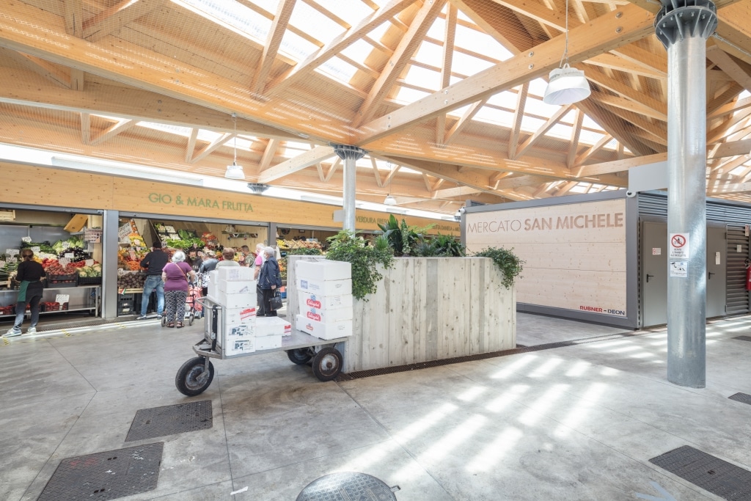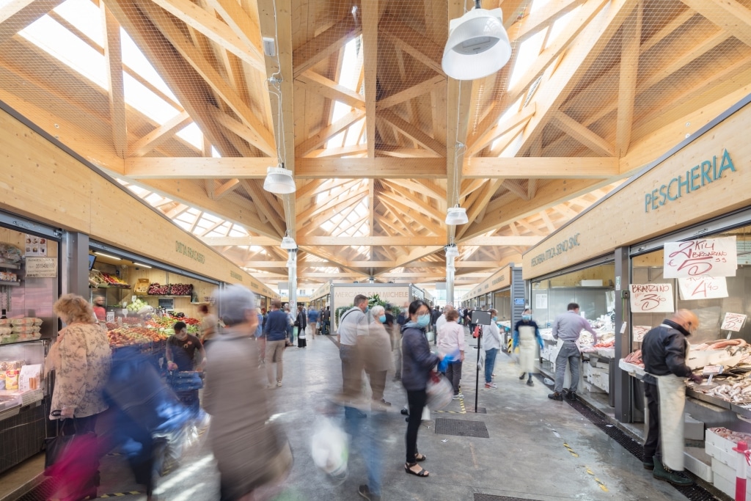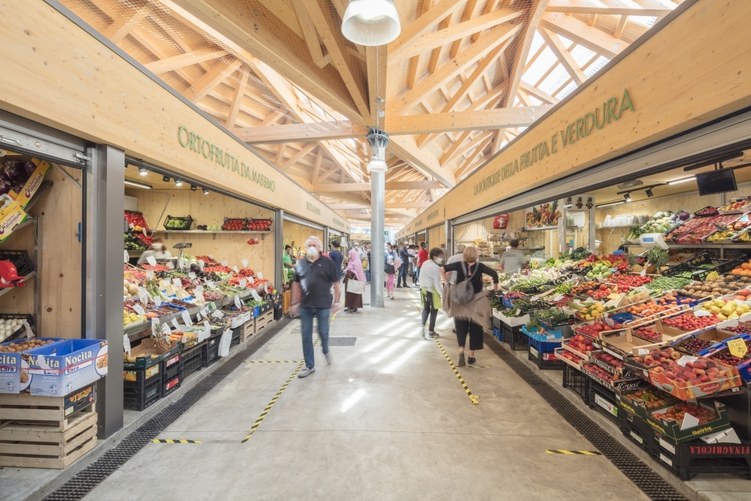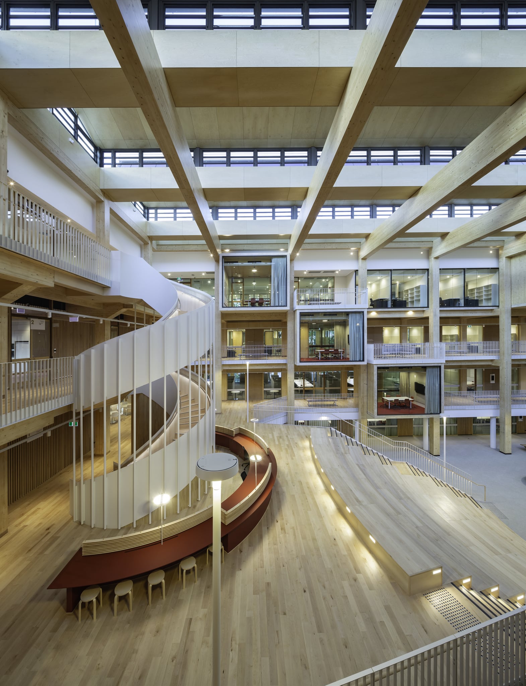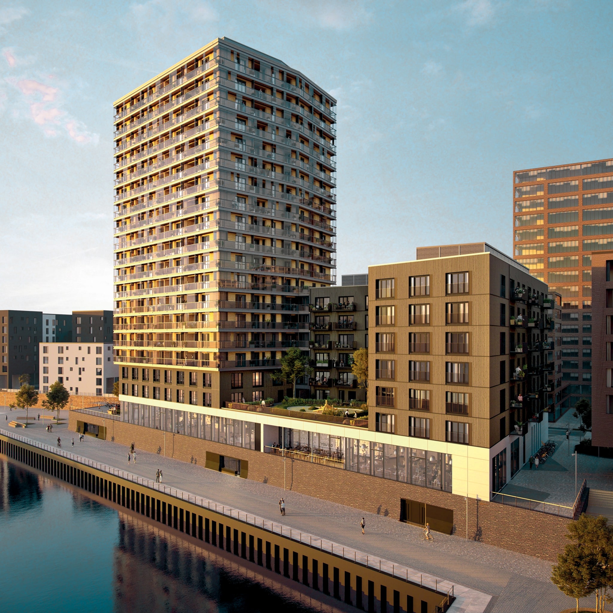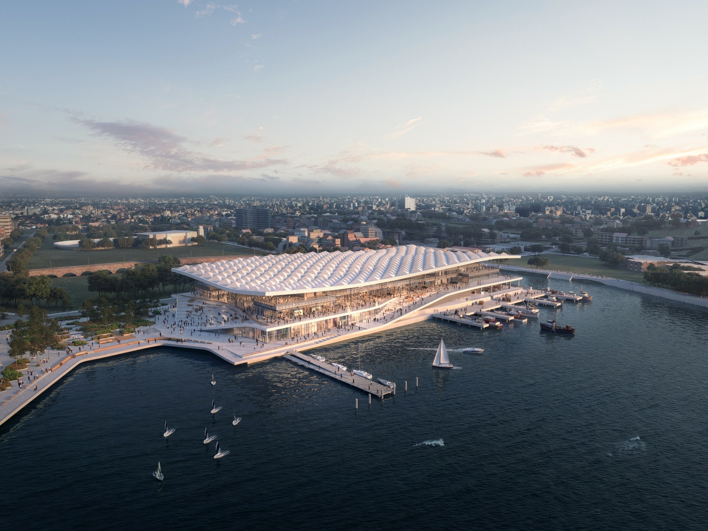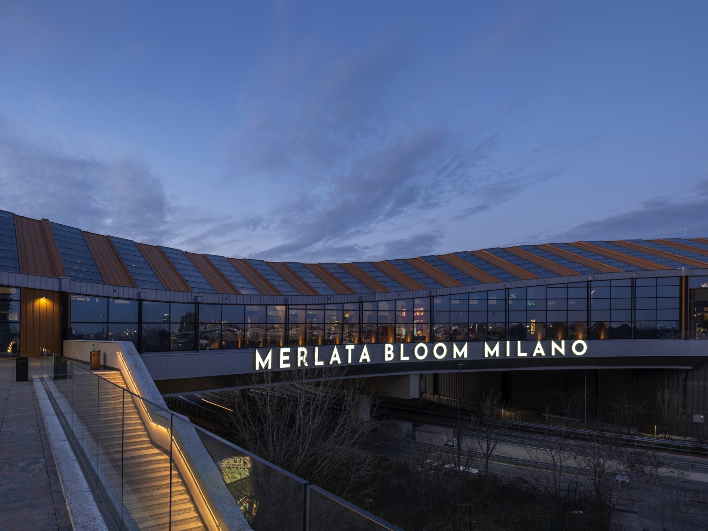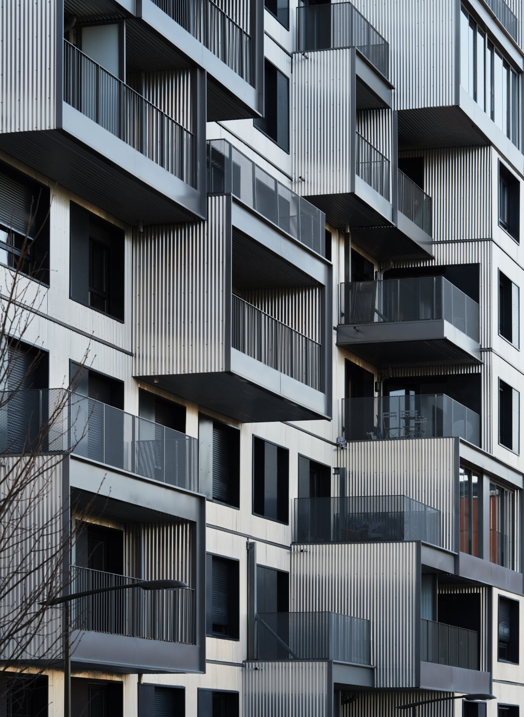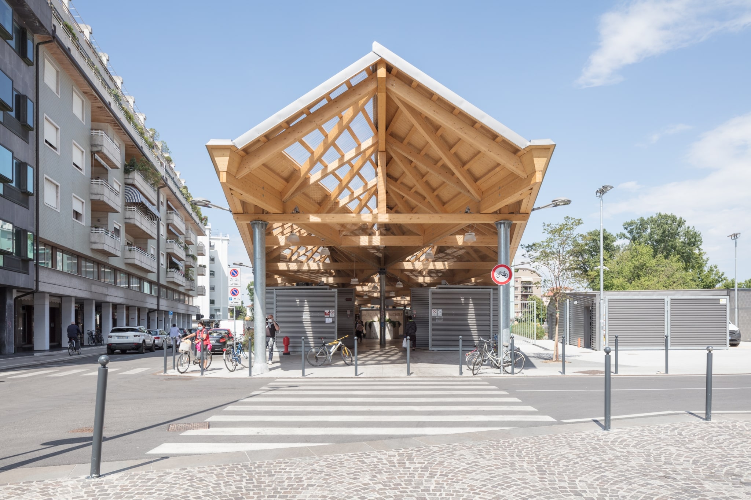
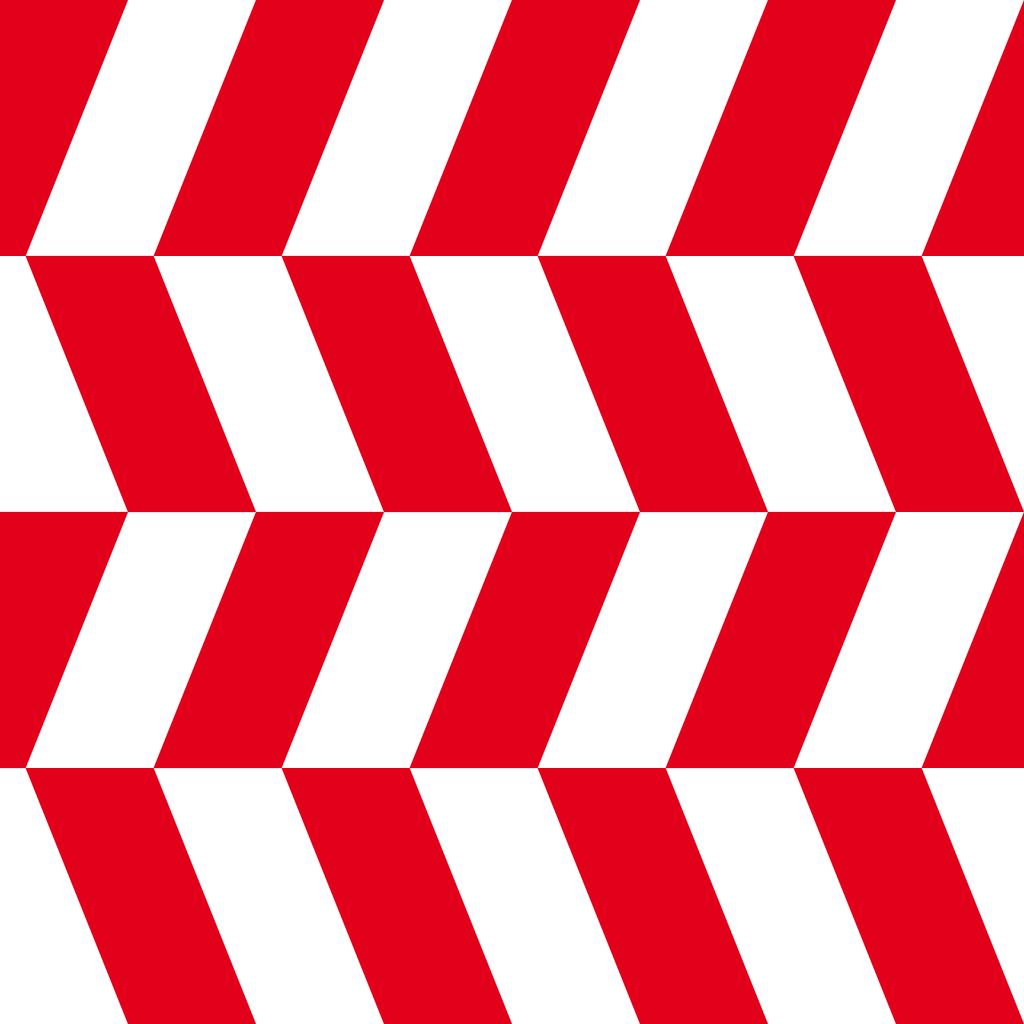
San Michele
covered market
A modern covered market in the city centre
Location:
Mestre - Venezia, Italy
Building owner:
Municipality of Venice (Insula S.p.A.)
Client:
Municipality of Venice (Insula S.p.A.)
Design of load-bearing structures:
Rubner
Dimensions:
glulam 480 m³ (pine) and cross laminated timber 130 m³
The project, to upgrade the San Michele covered market in Mestre, was commissioned by the Municipality of Venice. The project involved the demolition of the existing temporary market and the subsequent construction of a modern, permanent market hall. The aim was to create a functional, welcoming ambience that would at the same time reflect its bond with the city. The wooden roof construction and corrugated sheet metal gables ensure natural daylight enters the 2,000 m2 hall, located just a short distance from the Piazza Ferretto.
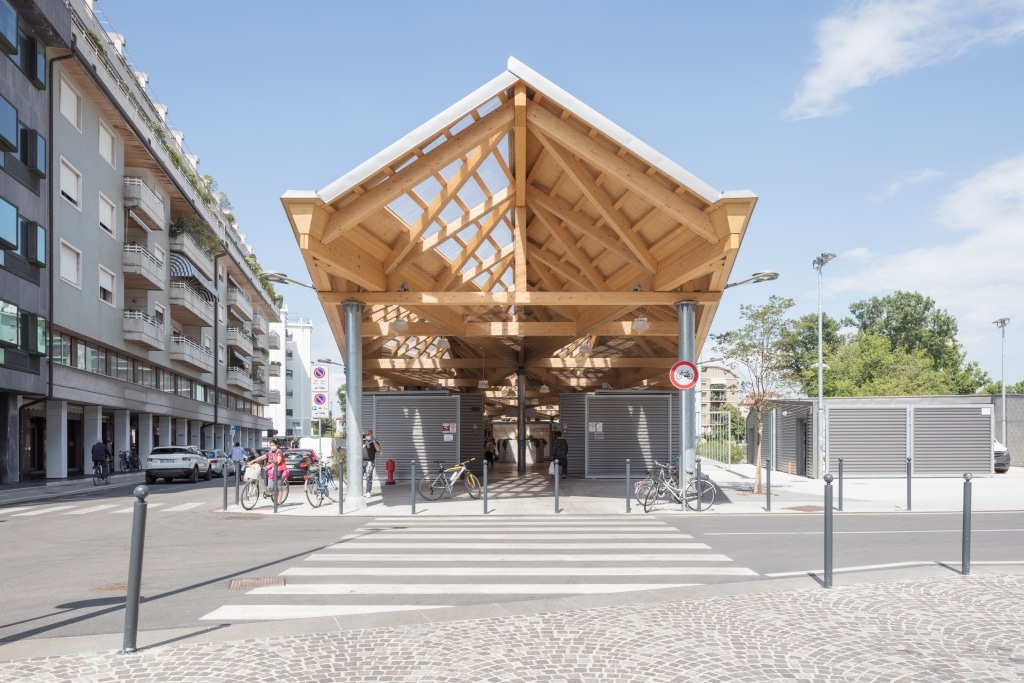
© Giorgio de Vecchi
The high degree of prefabrication and ingenious assembly concept helped us to win the contract for the upgrading of the San Michele covered market in Mestre.
Rubner’s responsibilities for this project were as follows:
- 70-cm deep glulam support beams with a 12-metre free span at the entrance in front of the 36 shops inside;
- a rhomboidal wooden roof construction set on just 26 steel supports: each roof element has openings along the ridge beam to allow air to escape and thus permit air circulation;
- roof surfaces of matt corrugated sheet metal (south side) and translucent material (north side), offering an intelligent lighting solution that follows the position of the sun.
The San Michele market hall was completed in 2019, with construction taking just five months.
