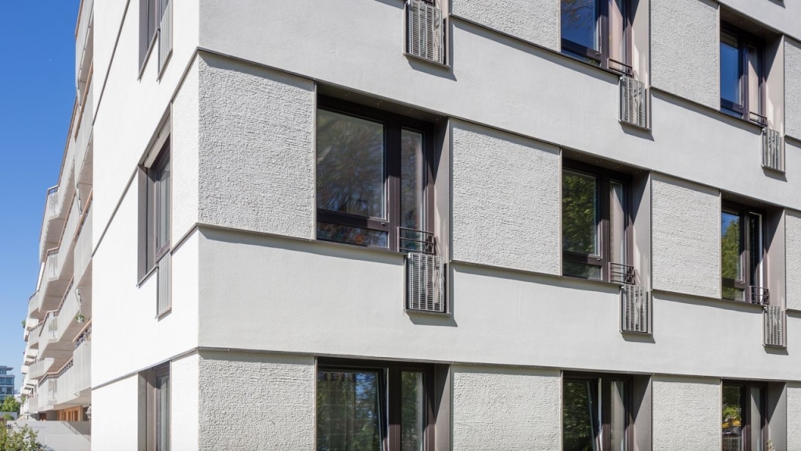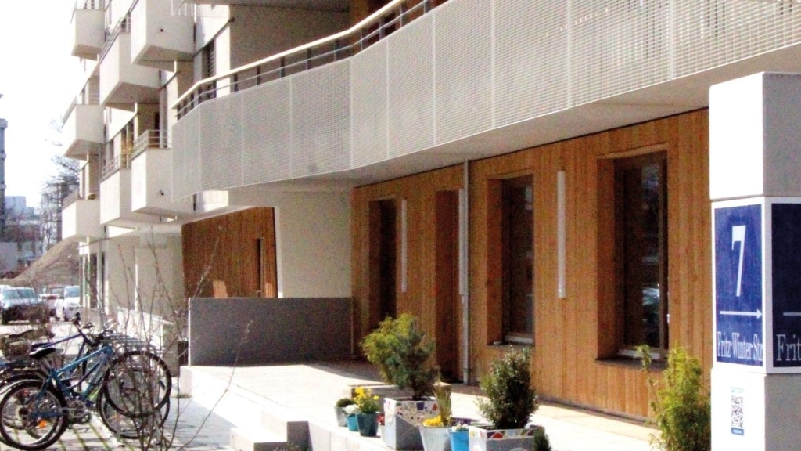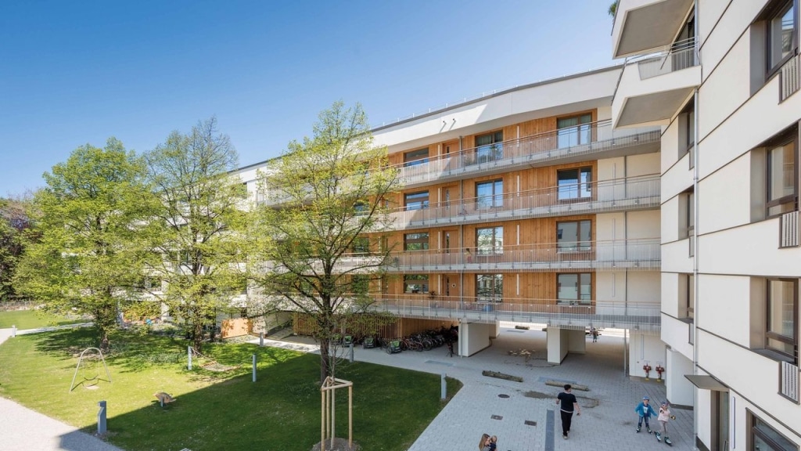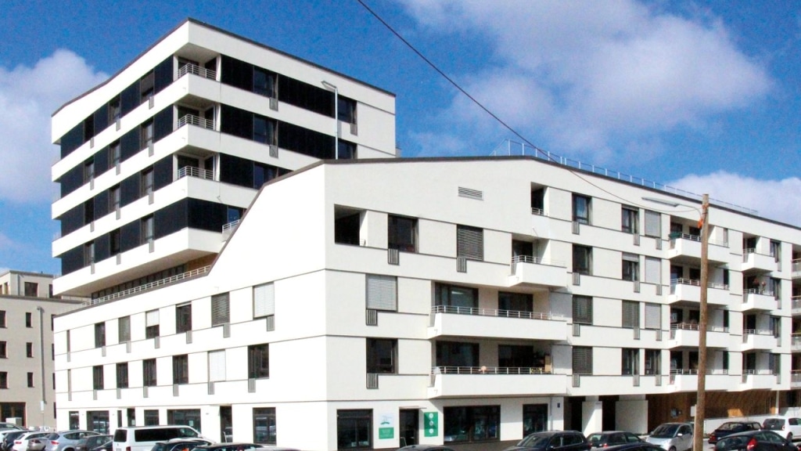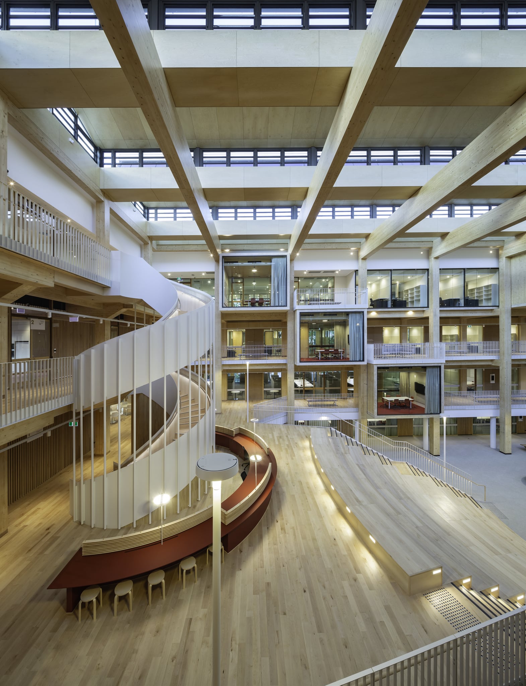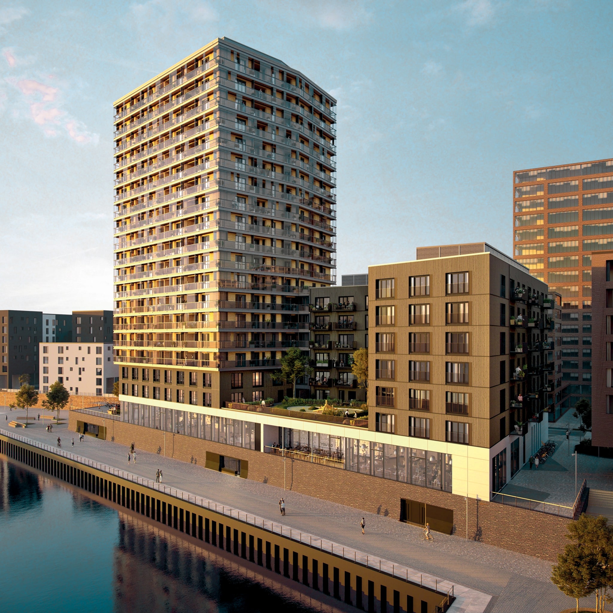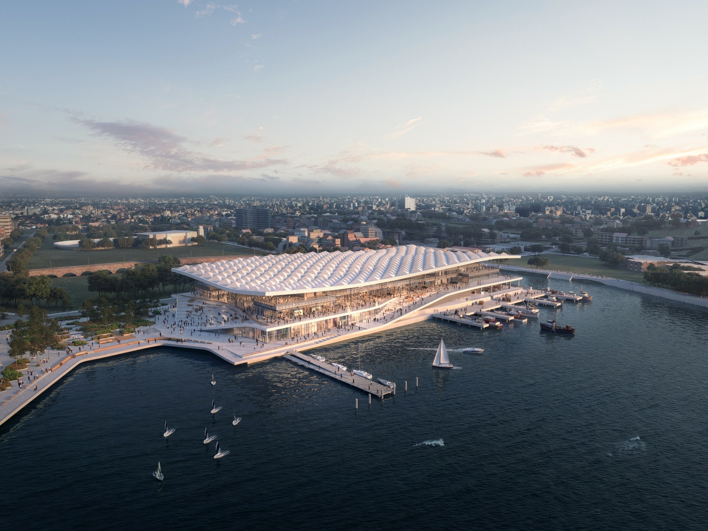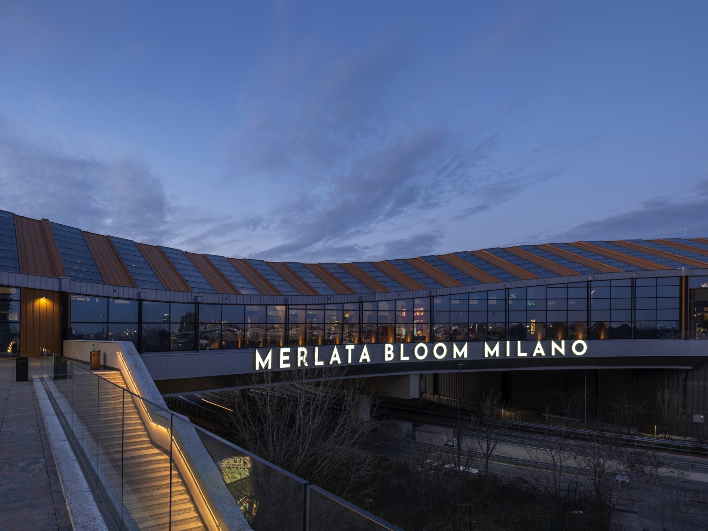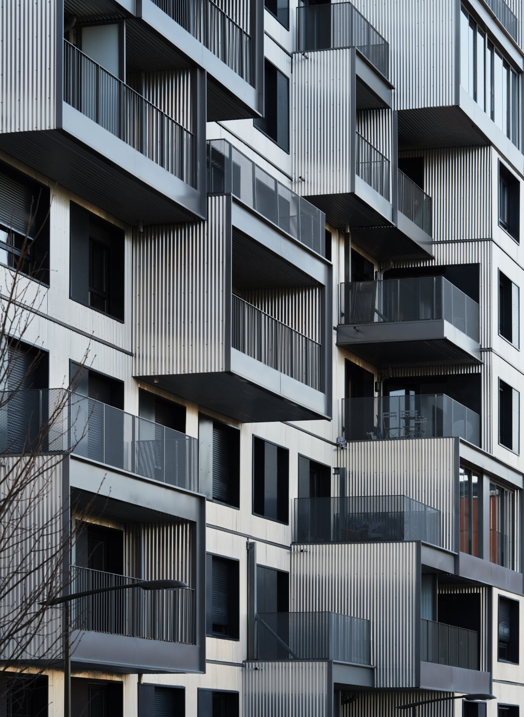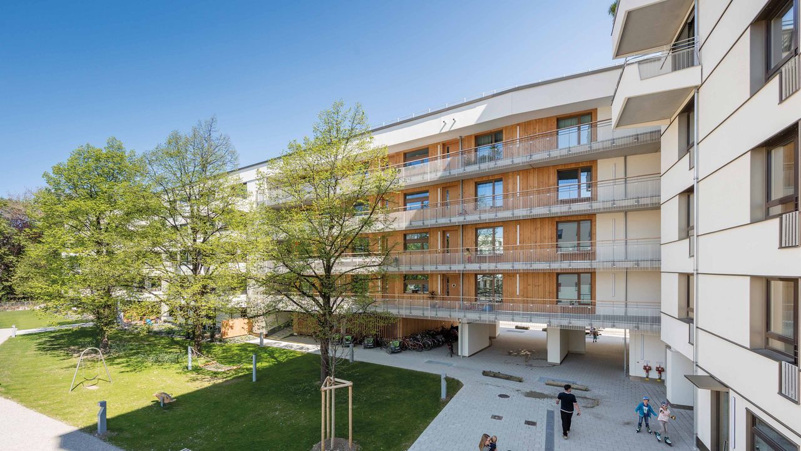

Domagkpark residential complex
New living quarters for young people
Location:
Munich, Germany
Building owner:
WOGENO, Munich, Germany
Architecture:
ARGE Zwingel Dilg Färbinger Rossmy, Munich, Germany
Dimensions:
3,000 m² of prefabricated façade elements | 400 m² of Douglas fir cladding of rough-cut appearance | 280 m² of fire protection façade, aluminium substructure, plaster base plates
WOGENO München eG erected a new building with apartments, retail spaces, visitor apartments and communal facilities in the southern part of the Domagkpark, located on the site of a former barracks in Munich’s Schwabing-Freimann district.
Covering a floor space of 7,400 m², 74 apartments were built, part-financed publicly, part privately. A priority was to create housing for young people: shared apartments and small flats therefore account for about one third of the space.
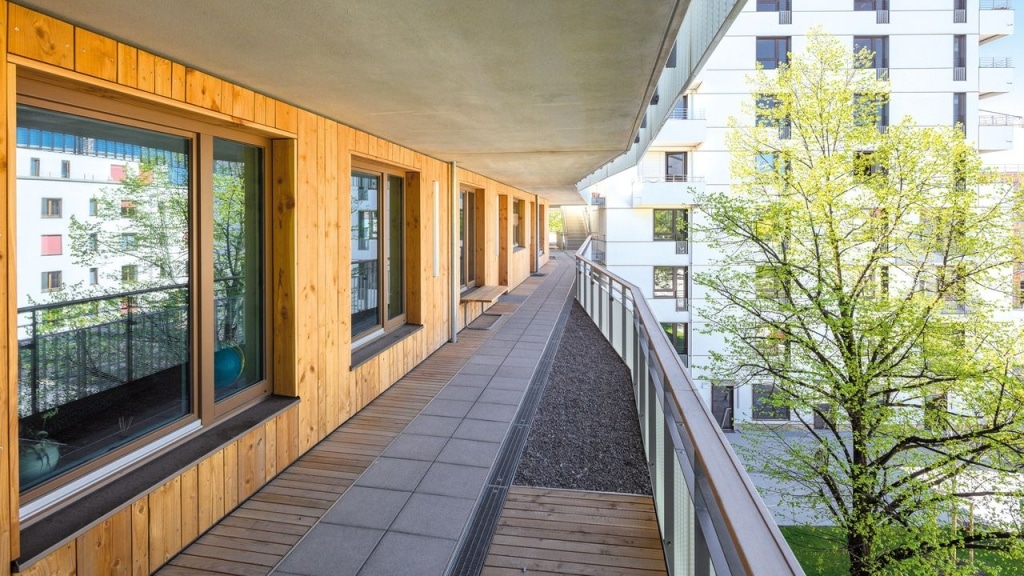
Rubner realised the entire building envelopes from prefabricated timber elements for the two four- and seven-storey structures. The following tasks were accomplished in the Rubner plant:
- mounting of window and façade sheeting,
- assembly of plaster base plates, and
- preparation of connections for the sealed surfaces.
The building envelope was fully installed and sealed in just two months. The numerous protruding and retracted elements and the cantilevered prefabricated balcony components required a high degree of connection and sealing work. The pergolas were clad with unplaned Douglas fir on site. The metal 280 m² fire protection façade was also added on site, as were the larch entrance doors.
The project was completed in 2015.
