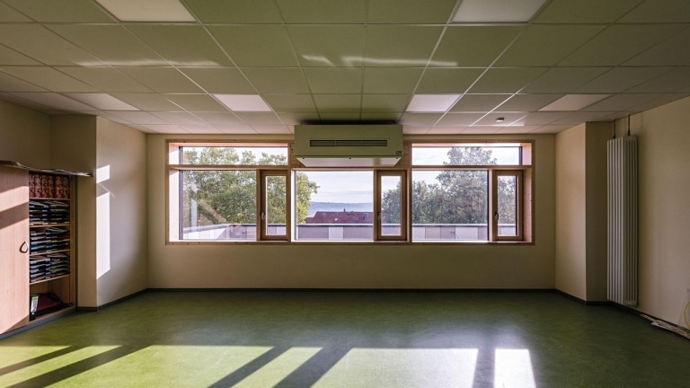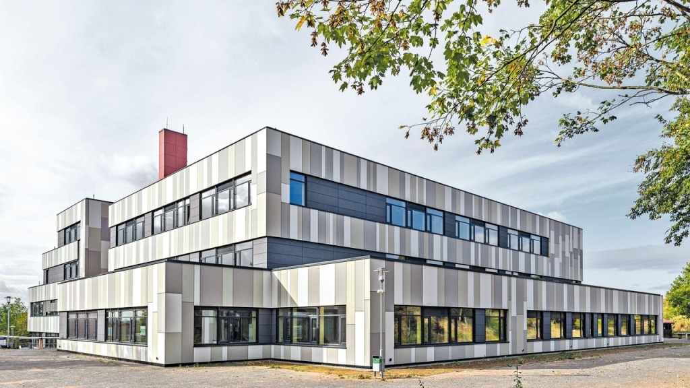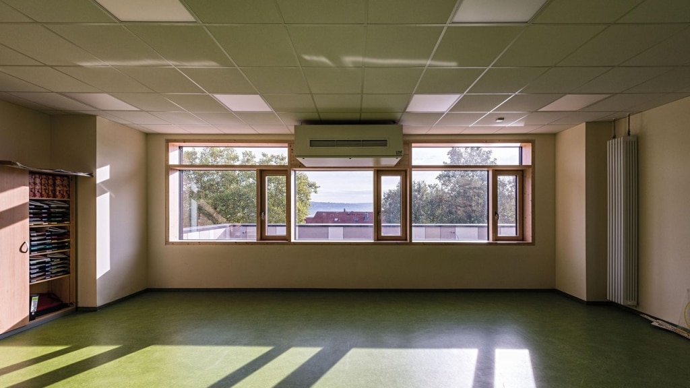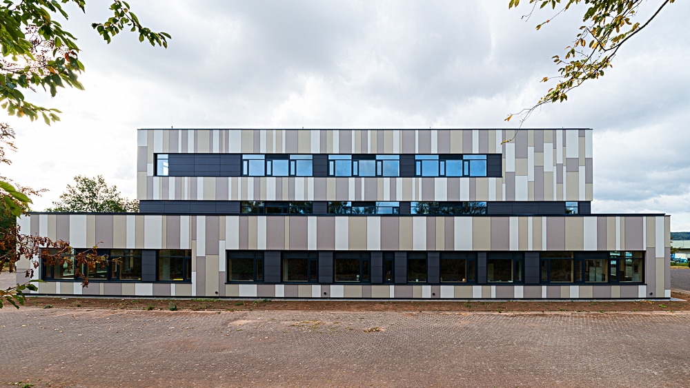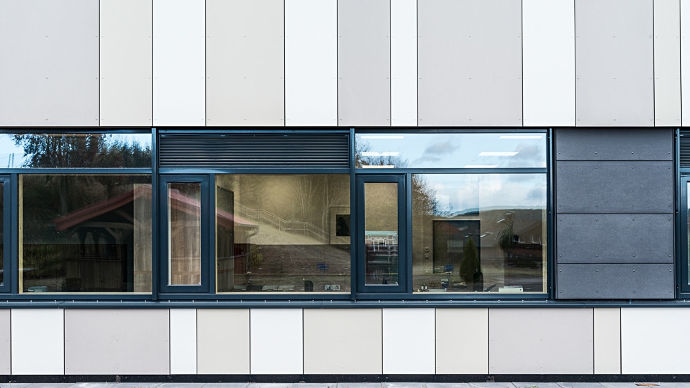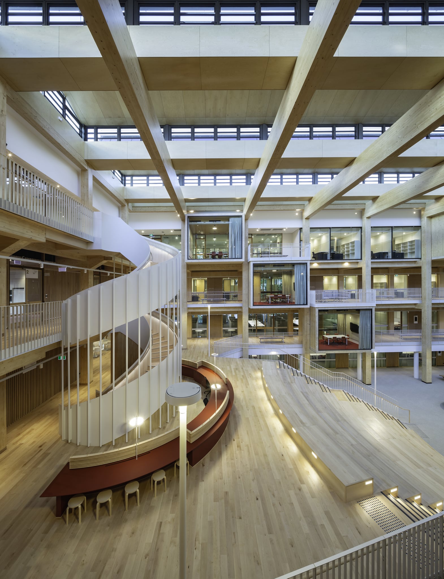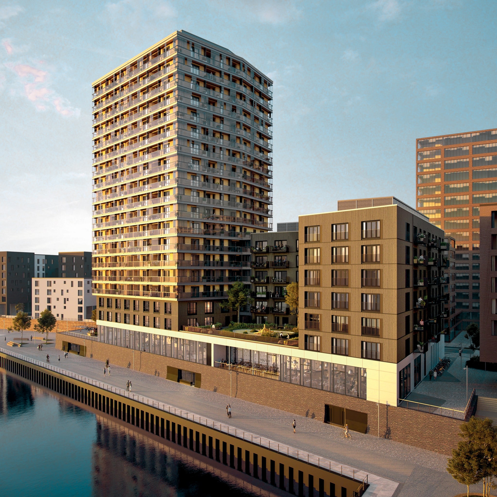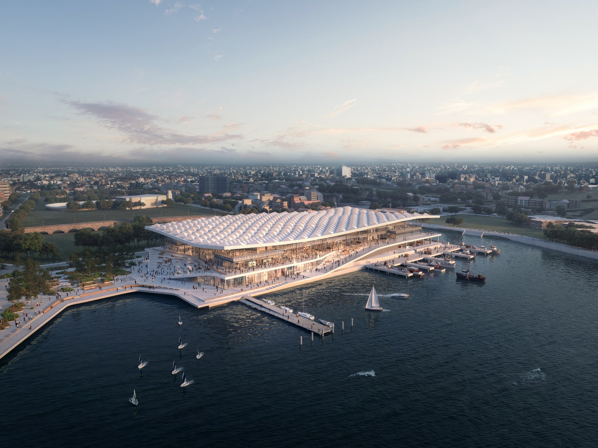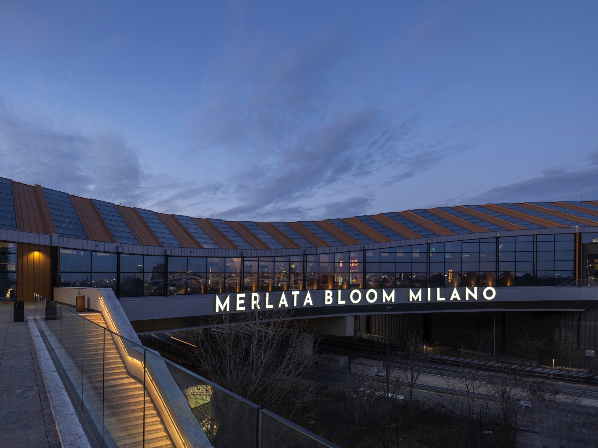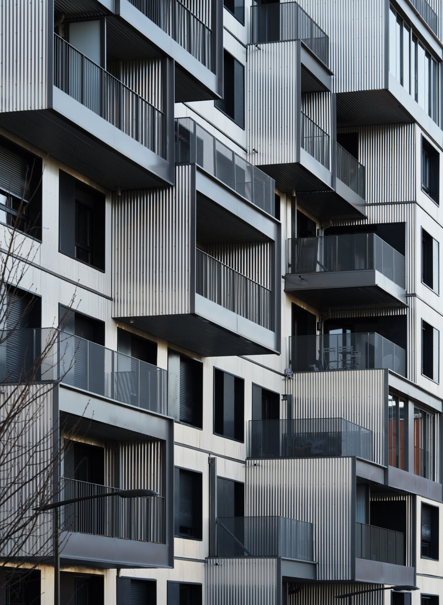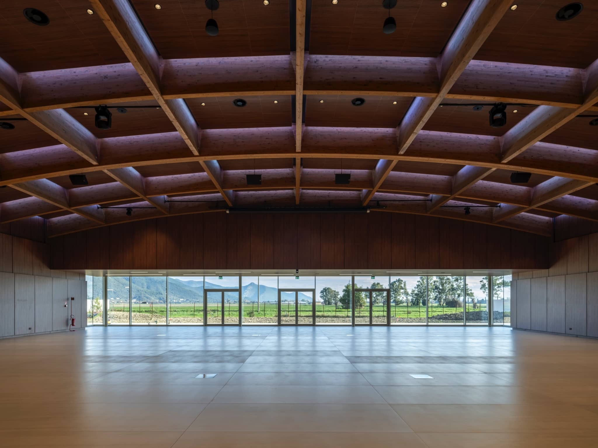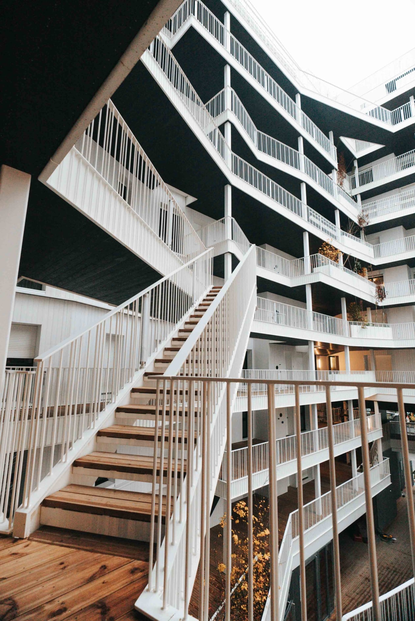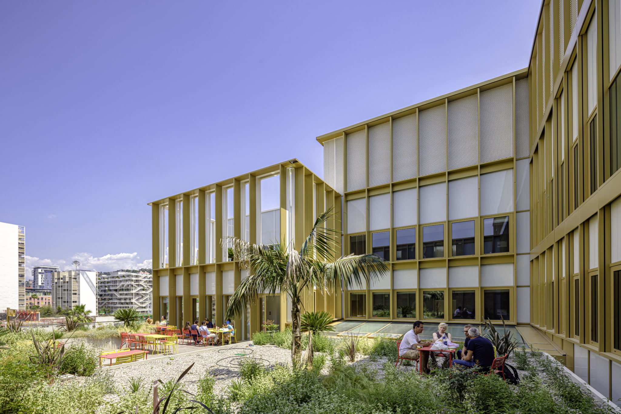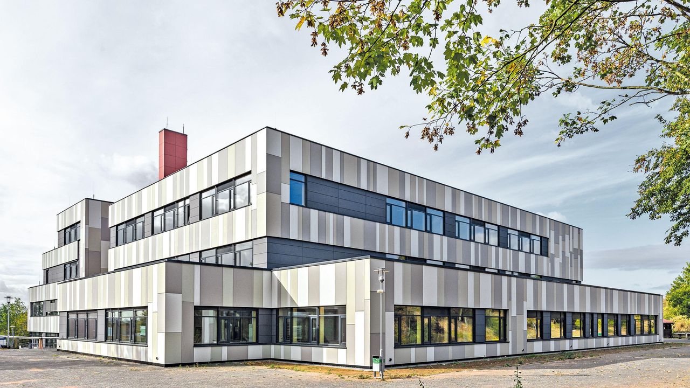

Refurbishment of school
Building envelope in timber construction
Location:
Niederwalgern, Germany
Building owner:
Marburg-Biedenkopf District Council, Department of Schools and Buildings, Marburg, Germany
Architecture:
Thomas Dersch Architekt, Biedenkopf, Germany
Design of load-bearing structures:
HAZ Beratende Ingenieure für das Bauwesen, Marburg, Germany
Dimensions:
3,200 m² prefabricated facade elements | 1,190 m² wood-glass façade
The comprehensive school in Niederwalgern, consisting of two four-storey concrete skeleton structures from the 1970s, was given a completely new building envelope of timber construction. The upgrading works – in both visual and energy use terms – also had to ensure minimal disruption during school hours.
Rubner achieved this goal by prefabricating all building elements; the fixed glazing and windows were pre-installed in the façades under workshop conditions at its plant at Ober-Grafendorf, Austria.
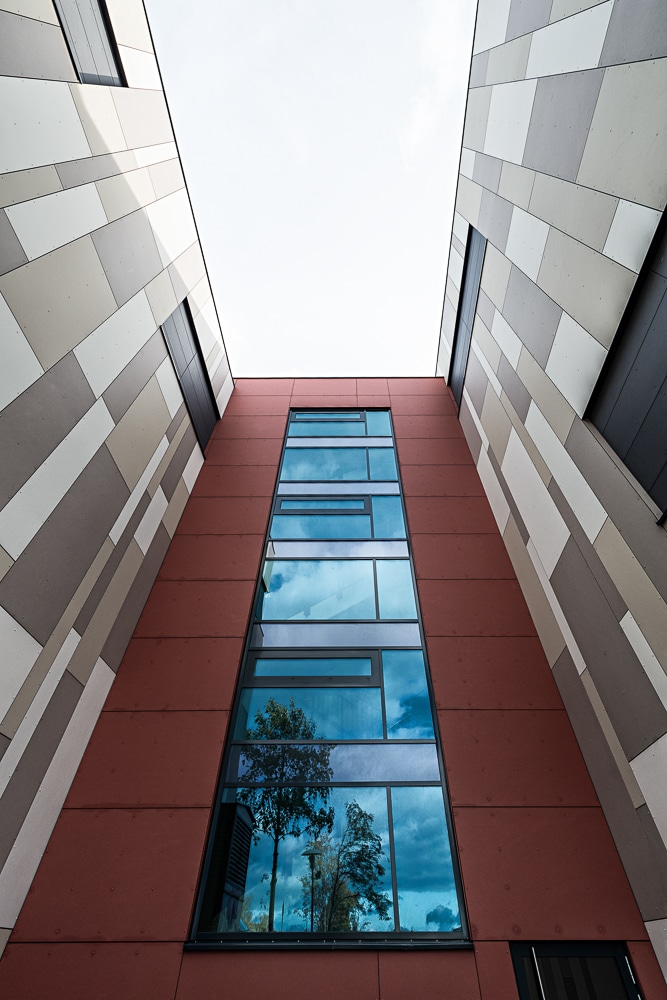
Prefabricated exterior wall elements fulfil many functions and take up little space. Energy-efficient refurbishment uses and upgrades the building fabric, while renovating with wood ensures active climate protection.
The large glass façades were integrated as mullion-and-transom elements. With a Ucw value just of 0.8 W/m²K, they meet the high thermal insulation requirements of passive house standards. Electrically operated blinds were integrated into the façade elements to ensure heat protection and room darkening. The building services were all renewed at the same time: the external wall elements contain central and decentralised ventilation units with heat recovery. Thermal bridges were minimised, with the existing concrete structure covered by the new building envelope to prevent their exposure to the weather.
In consultation with the planners, Rubner developed the manufacturing and assembly concept and was responsible for:
- produktion,
- transporting all construction elements in just 13 truckloads, and
- assembly of the complete building envelope.
The project was completed in 2018.
