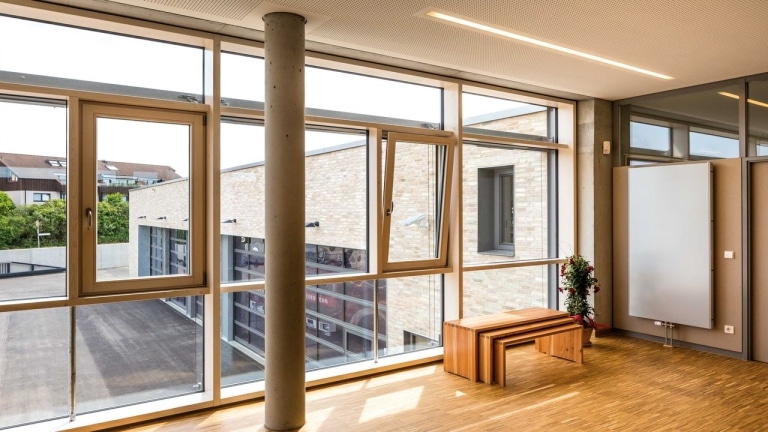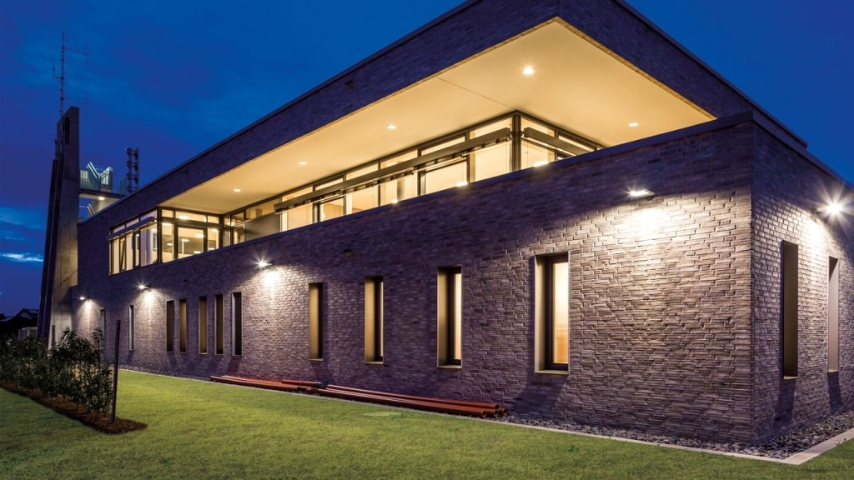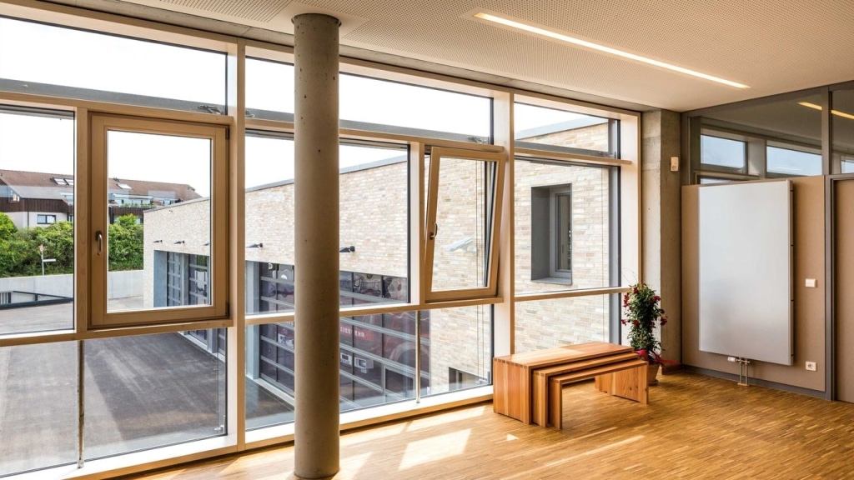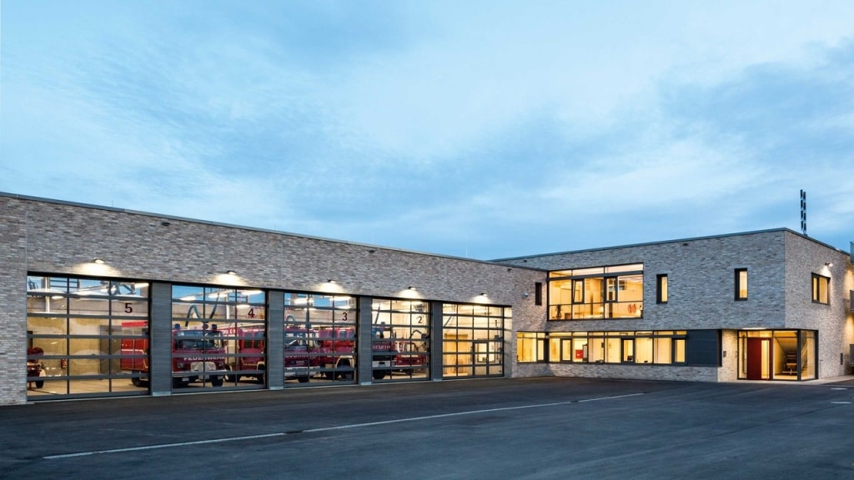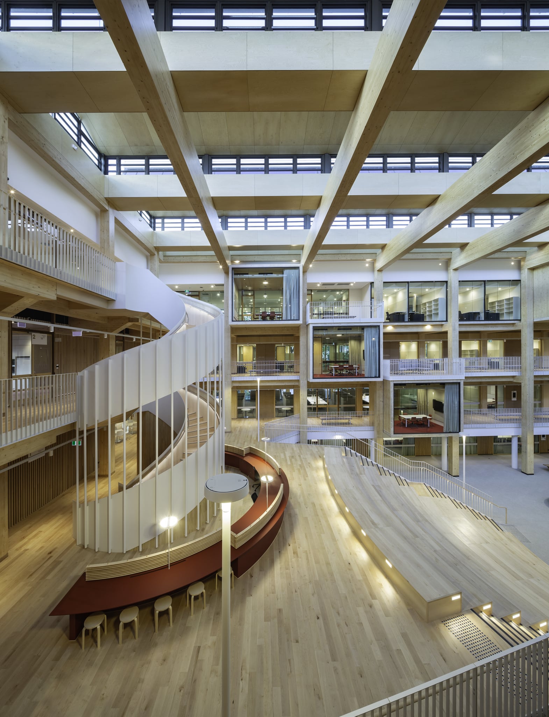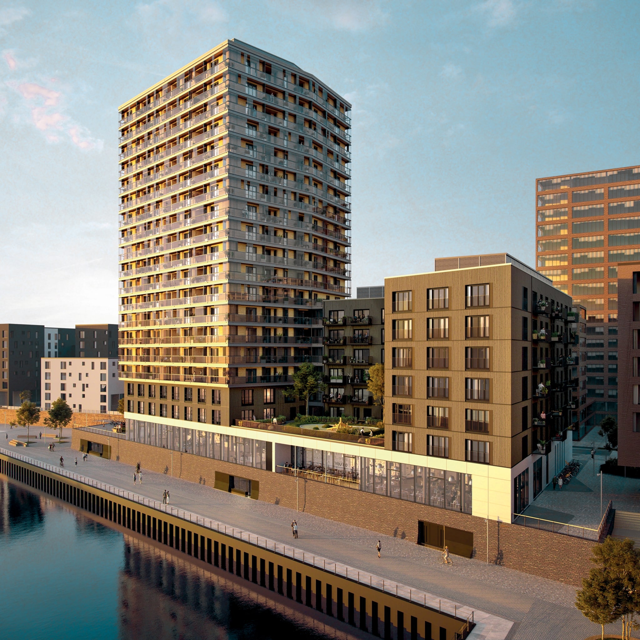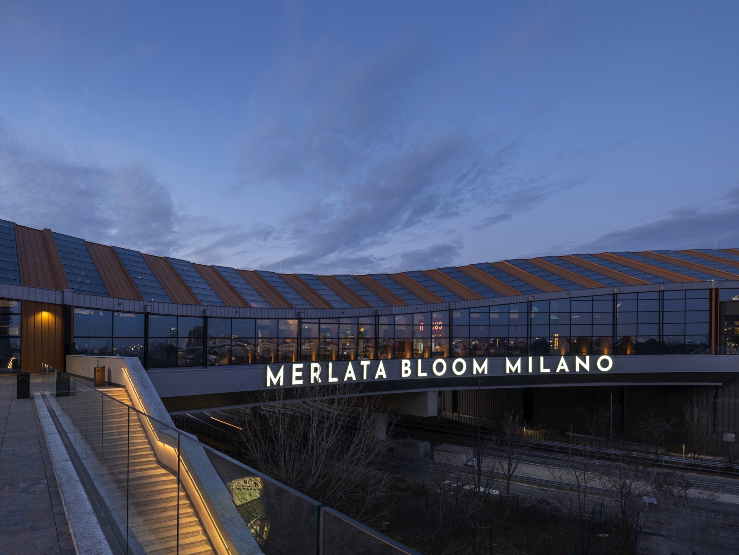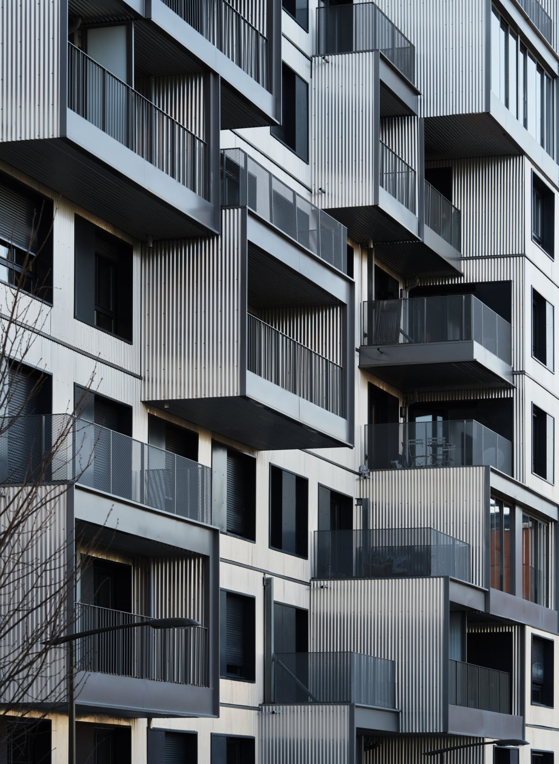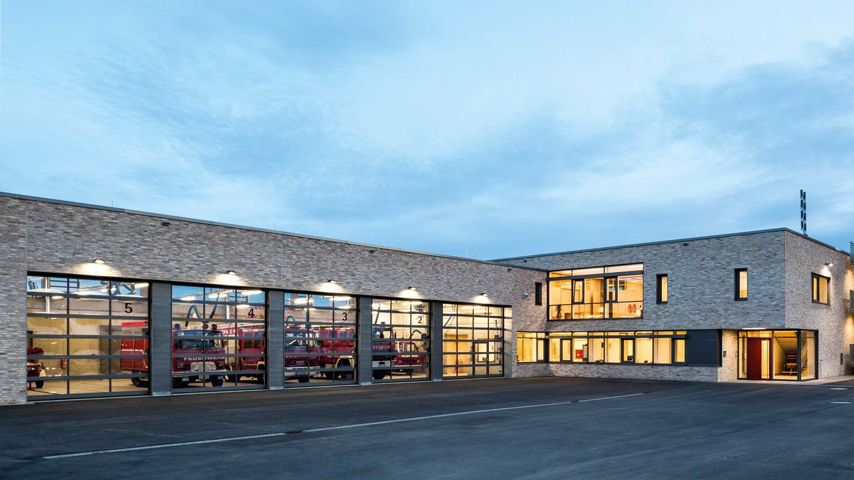

Talheim fire station
Modern architecture and noble wood-glass facades
Location:
Talheim, Germany
Building owner:
Talheim District Council, 74388 Talheim, Germany
Architecture:
Maximilian Otto & Ursula Hüfftlein-Otto Diplom-Ingenieure Freie Architekten, Stuttgart, Germany
Dimensions:
400 m² mullion-and-transom façade
The design for the new fire station in Talheim was by Otto & Hüfftlein-Otto of Stuttgart. The appealing result comprised a large practice yard, short distances to the changing rooms and sanitary facilities, a hall with spaces for five vehicles and separation into hot and cold areas.
The wood and glass façade of the training room on the first floor opens up impressive views of the local landscape. The blend of glass façade, brickwork, exposed concrete and white-painted walls as well as tiles on the ground floor combines aesthetics with functionality.
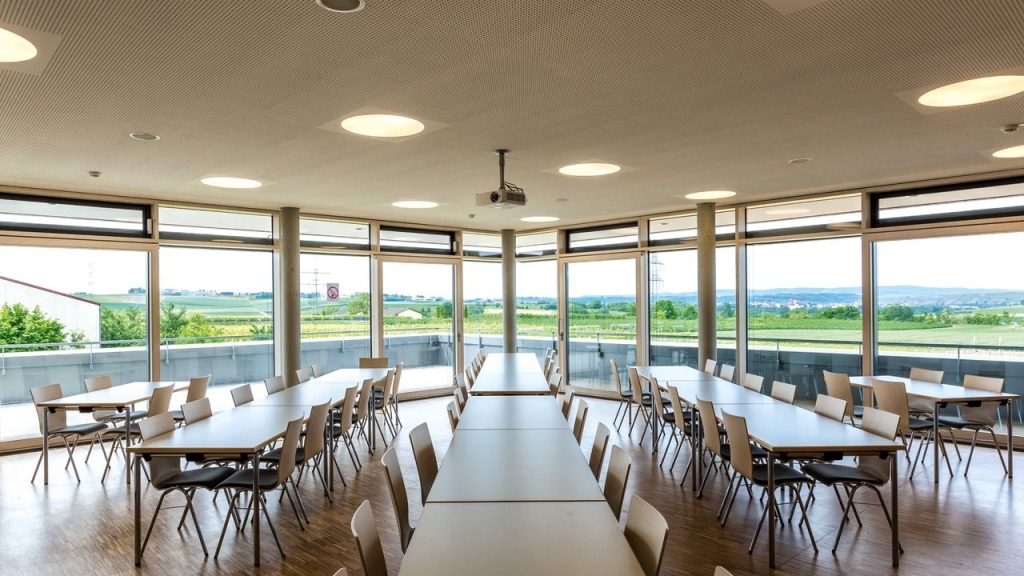
“It’s the finest fire station in Baden-Württemberg.”
Erhard Schoch, Talheim district councillor and firefighter.
For this project, Rubner as full-service provider was responsible for the façade:
- project planning,
- structural analysis,
- production,
- transportation logistics, and
- assembly.
Rubner achieved all this in full respect of all current standards and regulations and under strict external controls. The façades meet the highest demands in terms of energy efficiency, sound and heat insulation and feature sophisticated solar and sun protection technologies. The wood-glass façade has a total surface area of 400 m².
Glulam soffits measuring 50 x 400 mm were used for the sturdy parapets and windowsills, giving the interior a warm atmosphere. The cosy panelled room, dedicated to St. Florian, also received a bespoke table and seating.
The project was completed in 2015.
